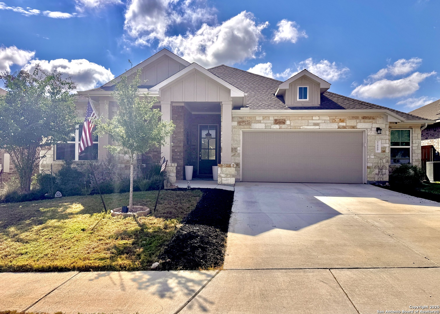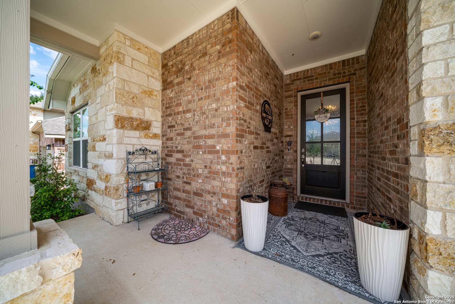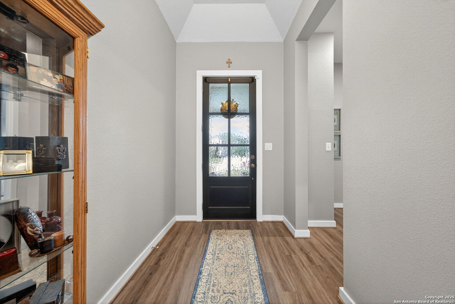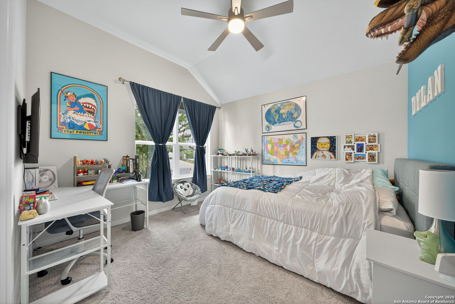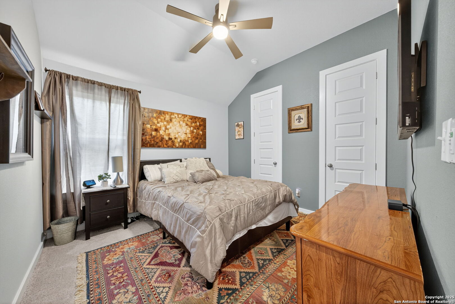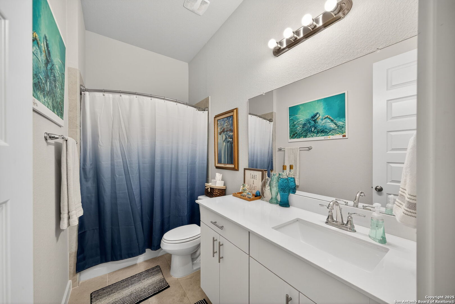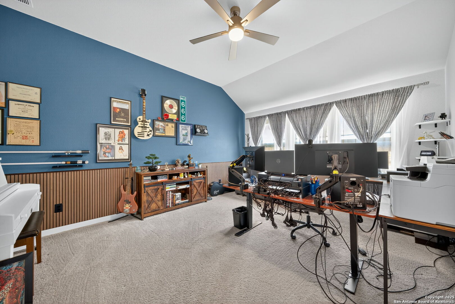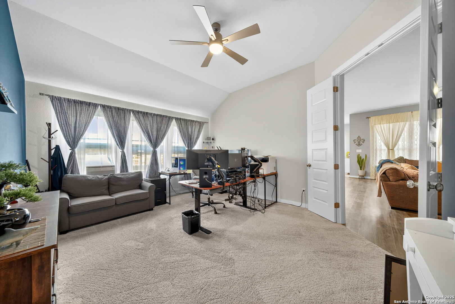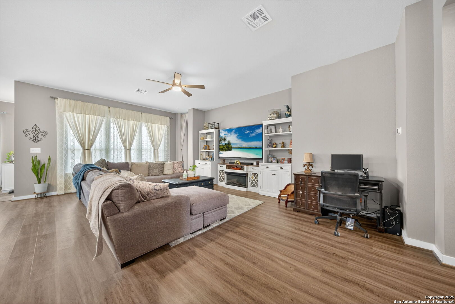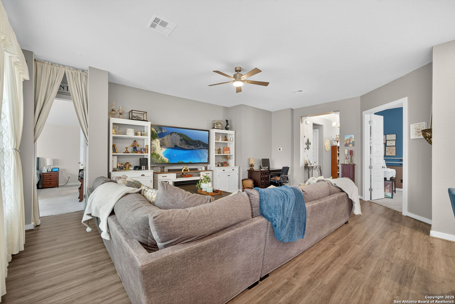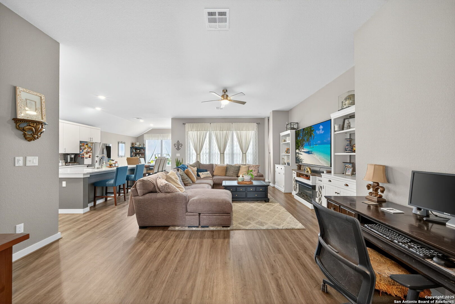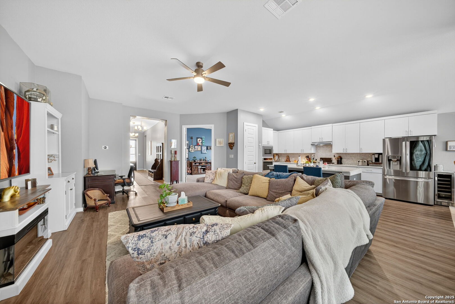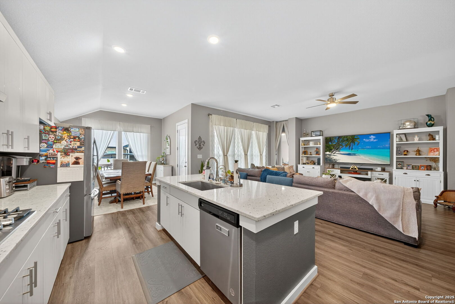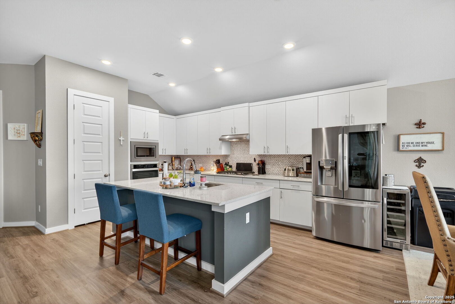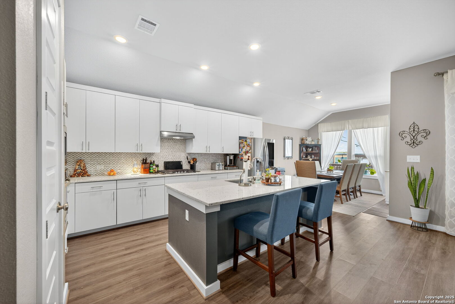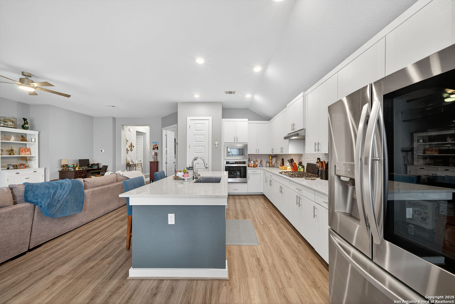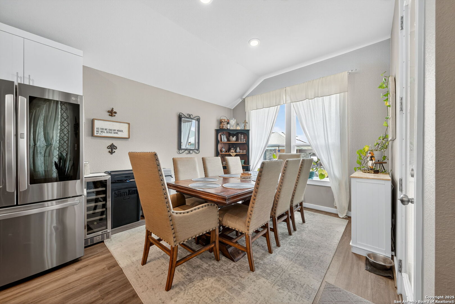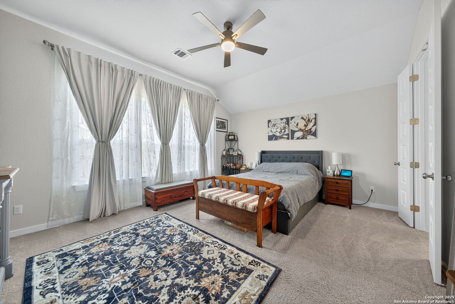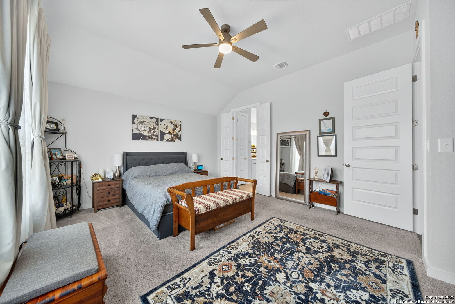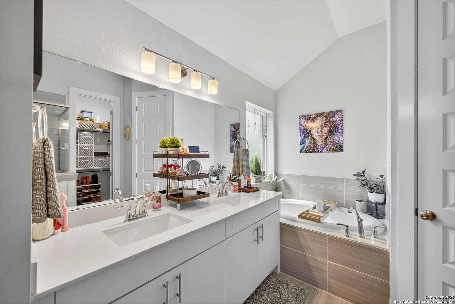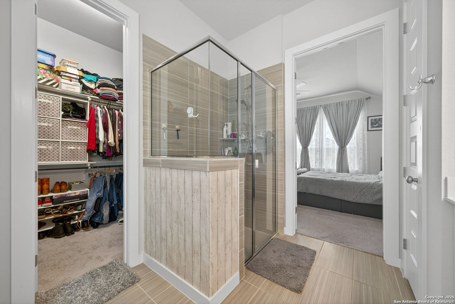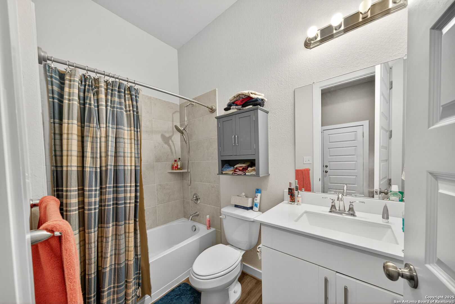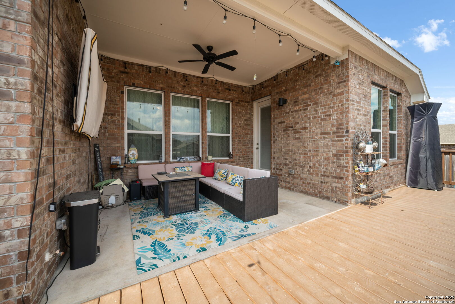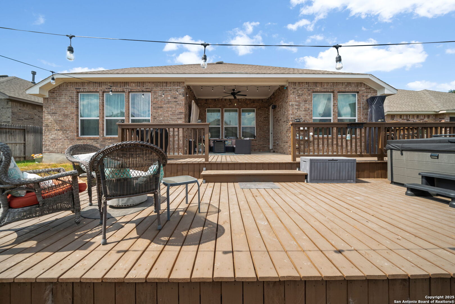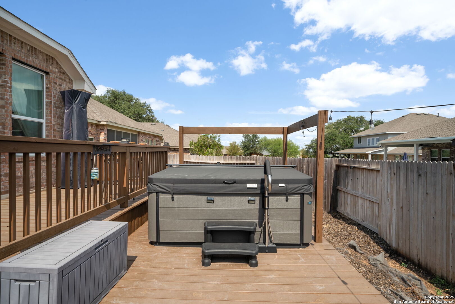Status
Market MatchUP
How this home compares to similar 4 bedroom homes in New Braunfels- Price Comparison$67,764 higher
- Home Size25 sq. ft. smaller
- Built in 2022Newer than 56% of homes in New Braunfels
- New Braunfels Snapshot• 1282 active listings• 46% have 4 bedrooms• Typical 4 bedroom size: 2459 sq. ft.• Typical 4 bedroom price: $510,735
Description
Nestled in the heart of New Braunfels within the master-planned community of Veramendi, this stunning Scott Felder home offers the perfect blend of elegance, comfort and Texas Hill Country charm. Located near the picturesque Landa Park, the brick and stone accented exterior showcases a welcoming front porch and a spacious 2 and a half car garage with window. Step inside this impressive one-story home featuring a gallery entry, large flex room currently enjoyed as an office, and a family room that opens to a grand kitchen and dining area. Updates include a custom-built 18'x30' deck with upper and lower areas to include an (optional) 8x8 8-person hot tub, an 8'x6' shed, water softener, whole home water filtration system and Aquasential reverse osmosis drinking water filtration system all by Culligan. More updates include a tankless water heater, garage epoxy floor 'tuxedo' coating, built-in work bench in garage, custom paint throughout the main living areas, plus ceiling fans throughout. Retreat to the luxurious primary suite, complete with a spa-like bath boasting elevated dual vanities, a soaking tub and an expanded walk-in shower with bench seat. Light wood-like flooring, soaring ceilings and an abundance of windows create a bright, airy atmosphere throughout the open-concept kitchen, dining and living areas. The chef's kitchen features white cabinetry, white and gray tile backsplash, quartz-topped island and counters and upgraded stainless steel appliances, including a gas range. Your backyard retreat awaits with a covered patio with natural gas hook up for your grill or fireplace, fenced yard, HUGE deck and zoned sprinkler system. Let's not forget the resort-style community pool, jogging trails and parks! A definite MUST see!
MLS Listing ID
Listed By
Map
Estimated Monthly Payment
$5,238Loan Amount
$549,575This calculator is illustrative, but your unique situation will best be served by seeking out a purchase budget pre-approval from a reputable mortgage provider. Start My Mortgage Application can provide you an approval within 48hrs.
Home Facts
Bathroom
Kitchen
Appliances
- Gas Cooking
- Built-In Oven
- Self-Cleaning Oven
- Disposal
- City Garbage service
- Water Softener (Leased)
- Garage Door Opener
- Microwave Oven
- Smoke Alarm
- Dishwasher
- Ceiling Fans
Roof
- Composition
Levels
- One
Cooling
- One Central
Pool Features
- Hot Tub
Window Features
- None Remain
Exterior Features
- Storage Building/Shed
- Deck/Balcony
- Sprinkler System
- Covered Patio
- Privacy Fence
Fireplace Features
- Not Applicable
Association Amenities
- Park/Playground
- Pool
- BBQ/Grill
- Jogging Trails
- Bike Trails
Flooring
- Vinyl
- Carpeting
Foundation Details
- Slab
Architectural Style
- One Story
Heating
- Central
