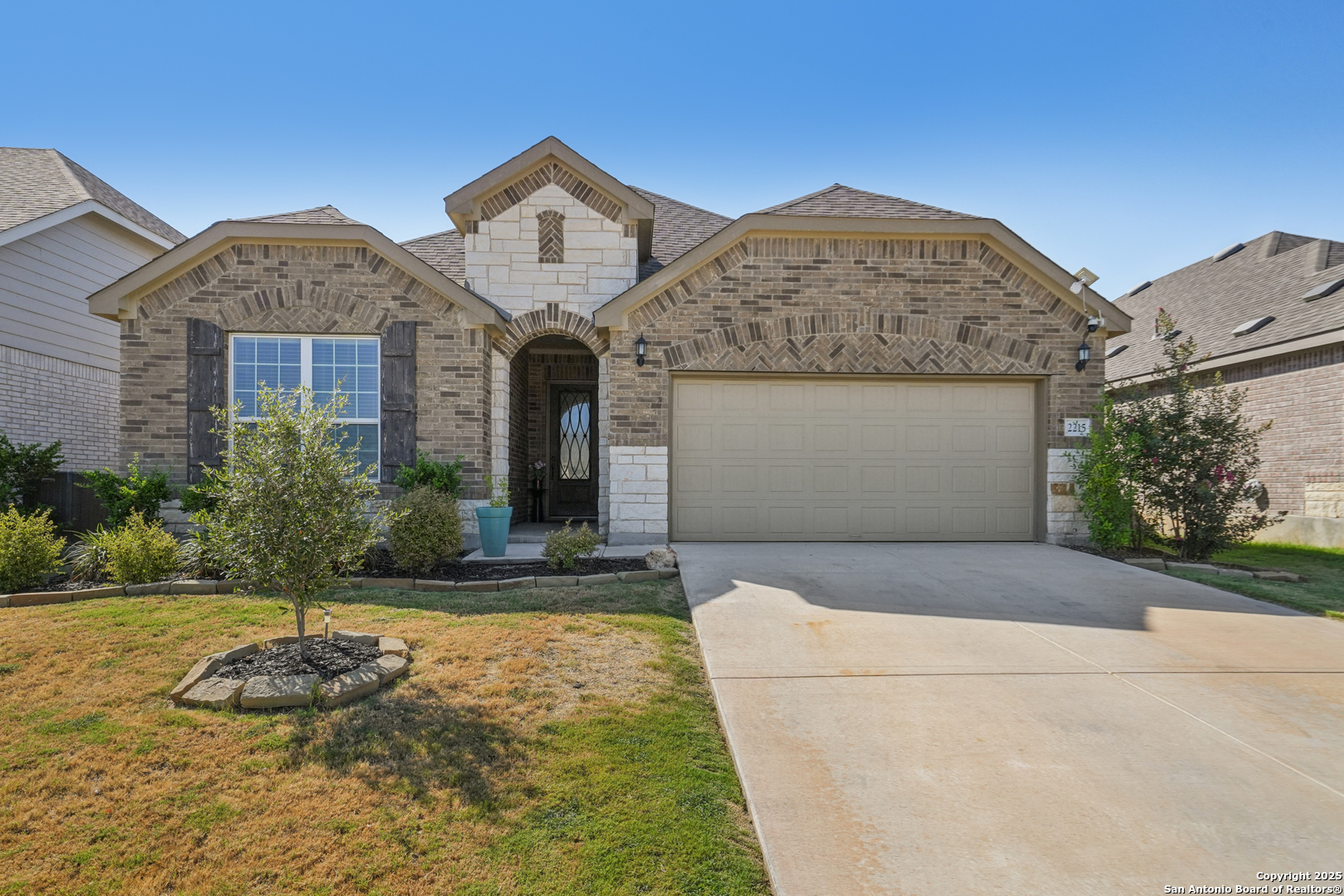Status
Market MatchUP
How this home compares to similar 3 bedroom homes in New Braunfels- Price Comparison$84,418 higher
- Home Size599 sq. ft. larger
- Built in 2021Newer than 52% of homes in New Braunfels
- New Braunfels Snapshot• 1263 active listings• 44% have 3 bedrooms• Typical 3 bedroom size: 2025 sq. ft.• Typical 3 bedroom price: $395,581
Description
This 3-bedroom, 3-bath home in Veramendi offers comfort, convenience, and a welcoming community atmosphere with fantastic neighborhood amenities. The open floor plan features neutral tones, making it easy to match any decor. The first floor includes a spacious living room that flows into the kitchen, along with an office nook ideal for work or study. A formal dining room can also serve as a sitting area. The island kitchen offers a breakfast bar, gas cooking, stainless steel appliances, a pantry, and generous cabinetry and counter space. A breakfast area just off the kitchen provides access to the patio. The split primary suite features bay windows and a private bath with a large walk-in shower. A secondary bedroom is also located on the first floor. Upstairs, you'll find a large and versatile second living area, perfect for a game room, along with another bedroom and full bath-ideal for guests. Additional features include a gas fireplace, updated cabinet hardware, Foxwood blinds, 42" upper kitchen cabinets, and an upgraded primary shower with Cultura configuration. The backyard offers both covered and open patio space, a privacy fence, and a lawn. With nearby schools, shopping, and entertainment, this home is ready for you to move in and enjoy. Schedule your personal tour today!
MLS Listing ID
Listed By
Map
Estimated Monthly Payment
$4,552Loan Amount
$456,000This calculator is illustrative, but your unique situation will best be served by seeking out a purchase budget pre-approval from a reputable mortgage provider. Start My Mortgage Application can provide you an approval within 48hrs.
Home Facts
Bathroom
Kitchen
Appliances
- Washer Connection
- Gas Cooking
- Central Distribution Plumbing System
- Built-In Oven
- Dryer Connection
- City Garbage service
- Water Softener (Leased)
- Cook Top
- Garage Door Opener
- Microwave Oven
- Carbon Monoxide Detector
- Smoke Alarm
- Vent Fan
- Dishwasher
- Ceiling Fans
Roof
- Composition
Levels
- Two
Cooling
- One Central
Pool Features
- None
Window Features
- All Remain
Fireplace Features
- One
Association Amenities
- Park/Playground
- Pool
- Jogging Trails
Flooring
- Carpeting
- Ceramic Tile
Foundation Details
- Slab
Architectural Style
- Two Story
Heating
- Central



































