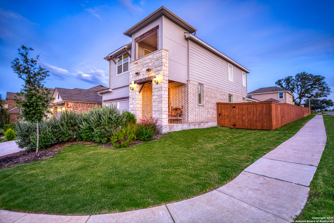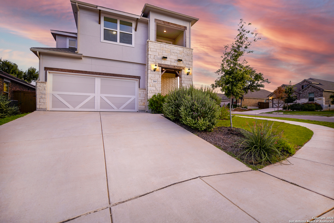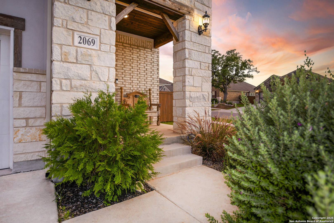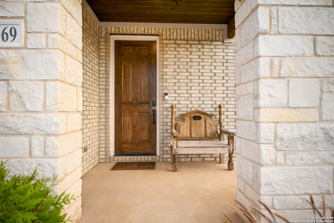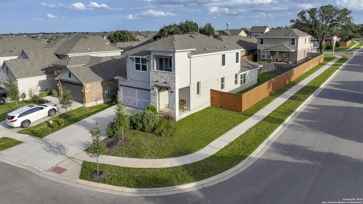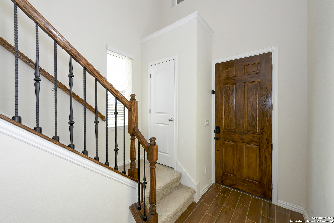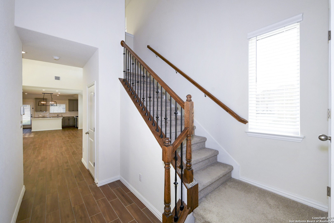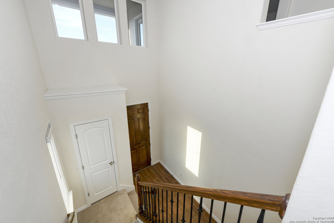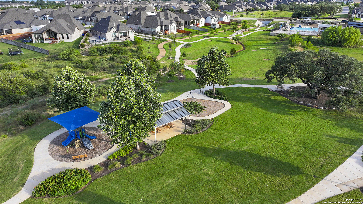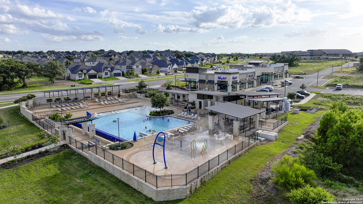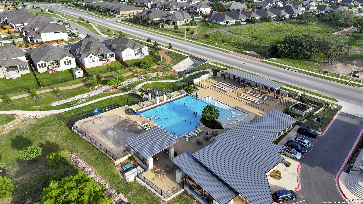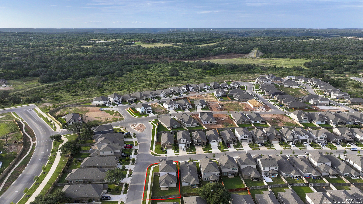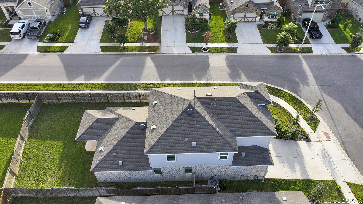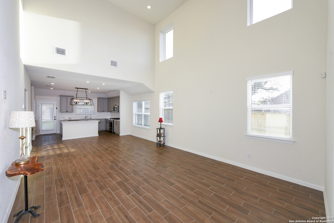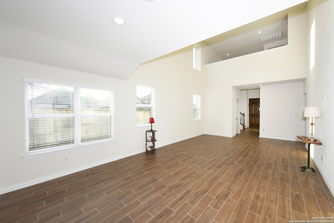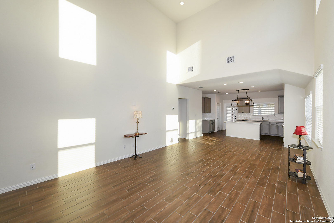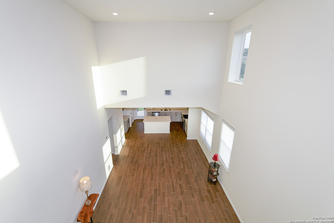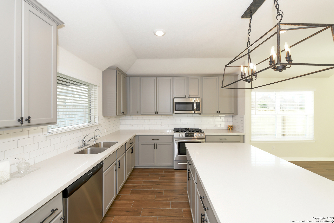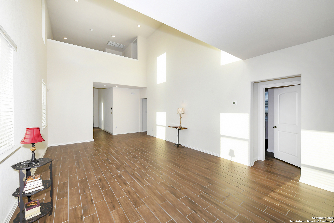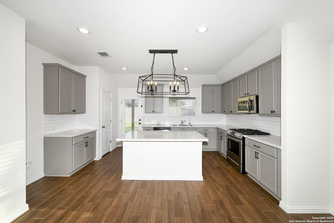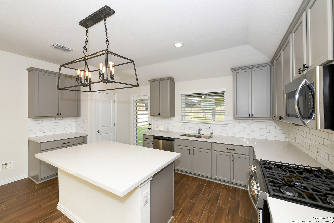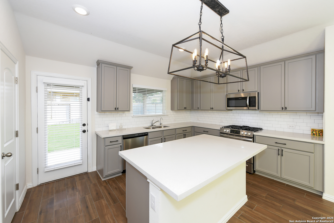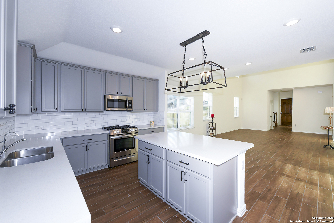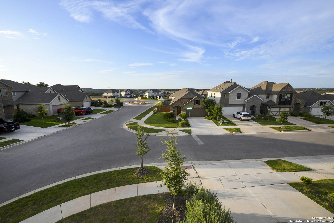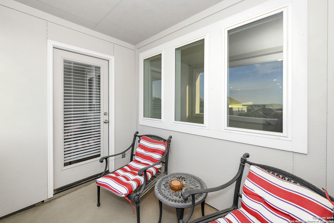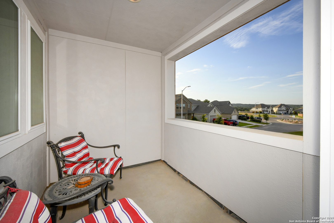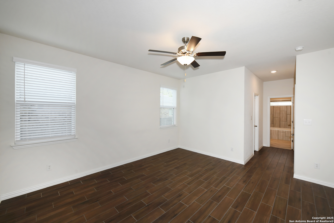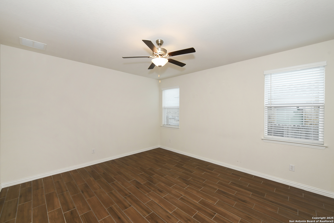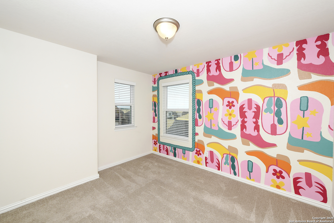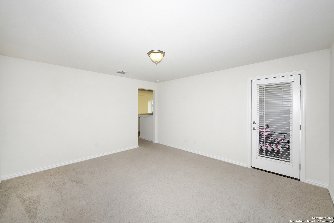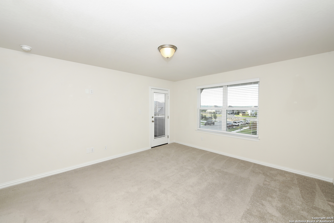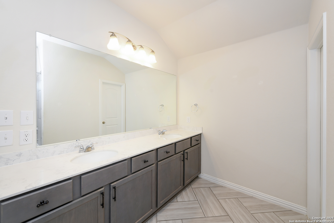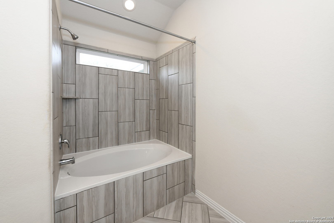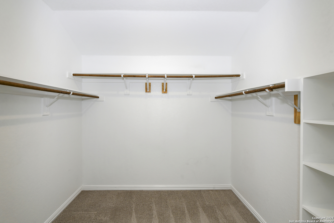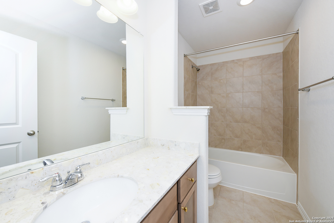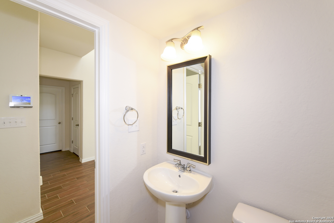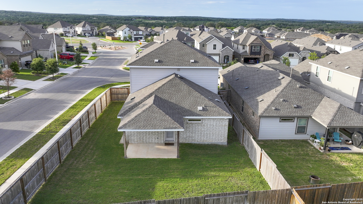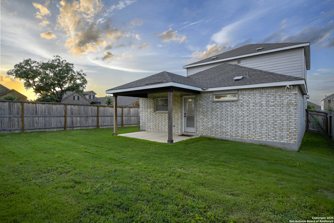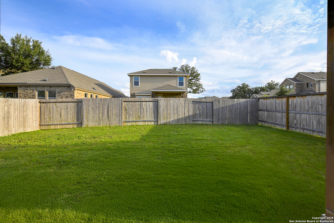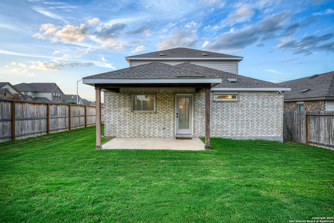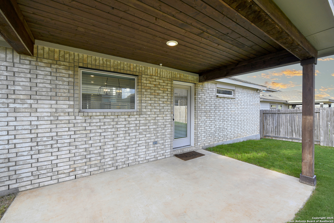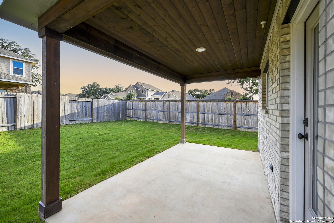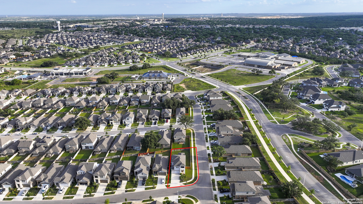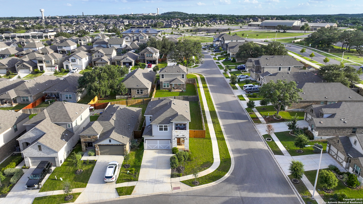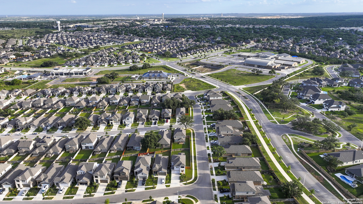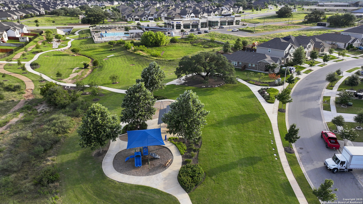Status
Market MatchUP
How this home compares to similar 3 bedroom homes in New Braunfels- Price Comparison$119,418 higher
- Home Size178 sq. ft. smaller
- Built in 2022Newer than 56% of homes in New Braunfels
- New Braunfels Snapshot• 1263 active listings• 44% have 3 bedrooms• Typical 3 bedroom size: 2025 sq. ft.• Typical 3 bedroom price: $395,581
Description
Come live in the well-developed (and still growing) community filled with amenities for the entire family! This two-story corner lot home, built by Gehan Homes, now Brightland Homes, has several upgrades to include extra lighting, outdoor soffit outlets for holiday lights, molding on kitchen cabinets, window blinds and more. Downstairs primary bedroom has larger walk-in closet and bathroom with double vanity and tub/shower combo. Wait until you go up the open stairwell to see to both the entryway and back to the living room and kitchen areas! There is more! From the upstairs game-room, walk out to the covered patio and enjoy the miles of beauty. Verifying correct square footage with builder documents to Appraisal District, closer to 2100 sf. Veramendi is a Planned Improvement District - PID for taxing purposes.
MLS Listing ID
Listed By
Map
Estimated Monthly Payment
$4,609Loan Amount
$489,250This calculator is illustrative, but your unique situation will best be served by seeking out a purchase budget pre-approval from a reputable mortgage provider. Start My Mortgage Application can provide you an approval within 48hrs.
Home Facts
Bathroom
Kitchen
Appliances
- Washer Connection
- Dryer Connection
- Stove/Range
- Pre-Wired for Security
- Dishwasher
- Microwave Oven
- Ceiling Fans
- Ice Maker Connection
- Gas Cooking
- Plumb for Water Softener
- Garage Door Opener
- Solid Counter Tops
- Gas Water Heater
Roof
- Composition
Levels
- Two
Cooling
- One Central
Pool Features
- None
Window Features
- All Remain
Exterior Features
- Double Pane Windows
- Covered Patio
- Sprinkler System
- Privacy Fence
Fireplace Features
- Not Applicable
Association Amenities
- Bike Trails
- Park/Playground
- Clubhouse
- Pool
Flooring
- Ceramic Tile
- Carpeting
Foundation Details
- Slab
Architectural Style
- Two Story
- Traditional
Heating
- 1 Unit
- Central
