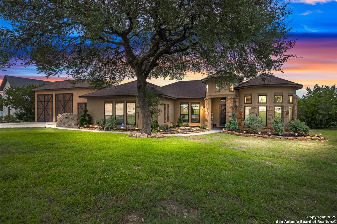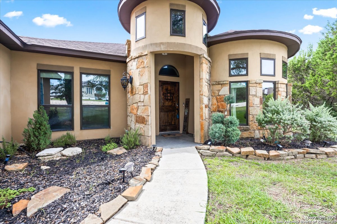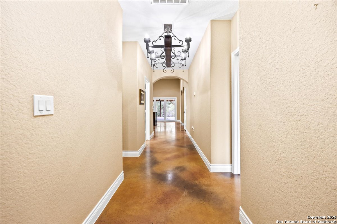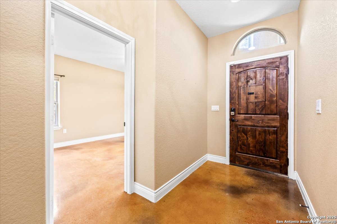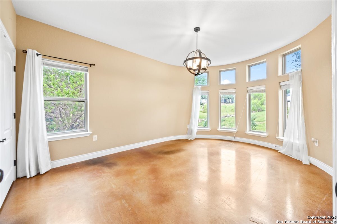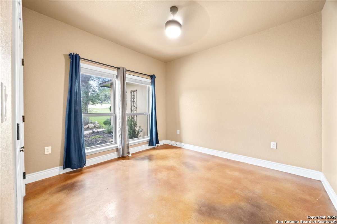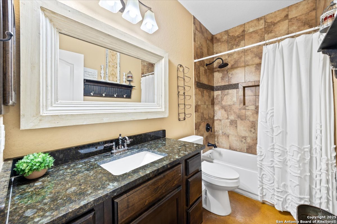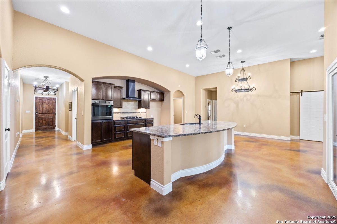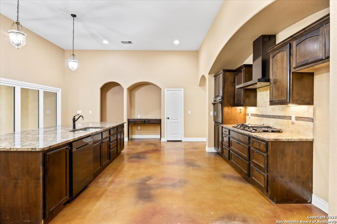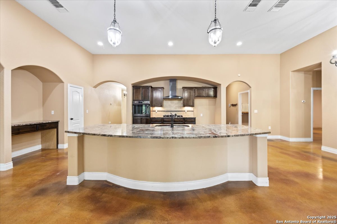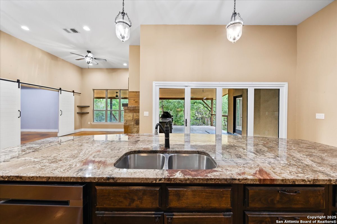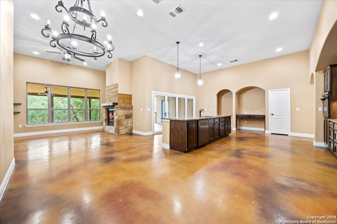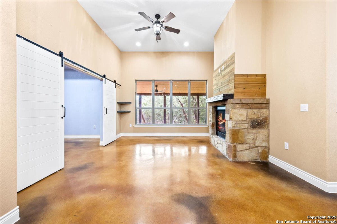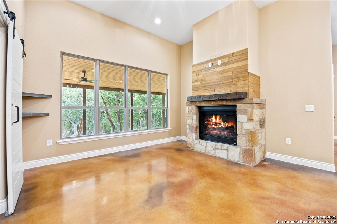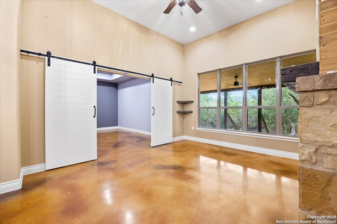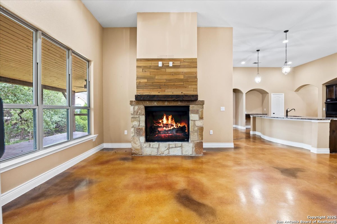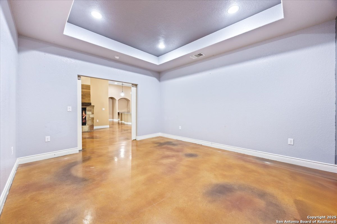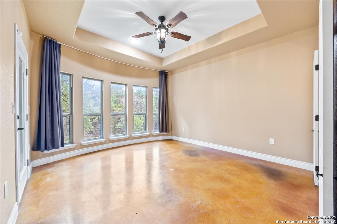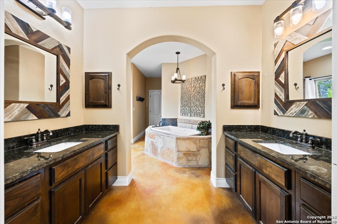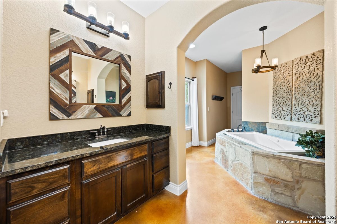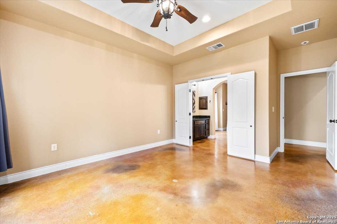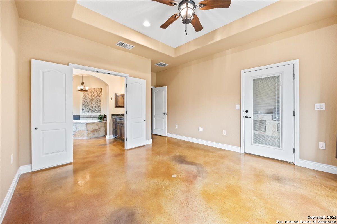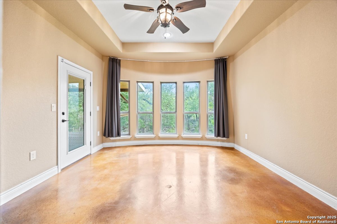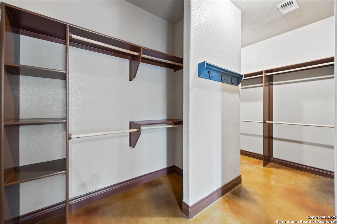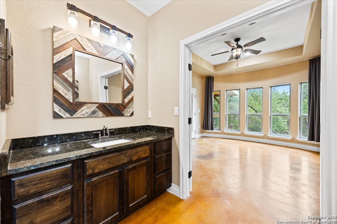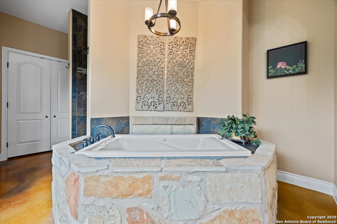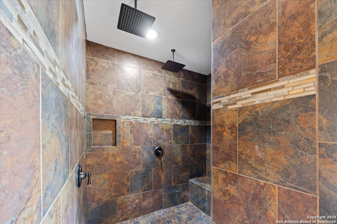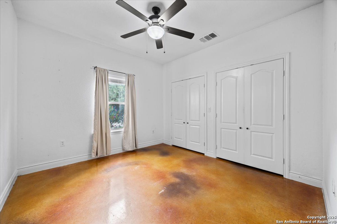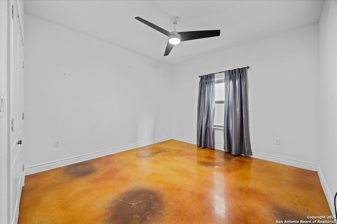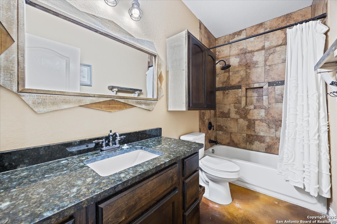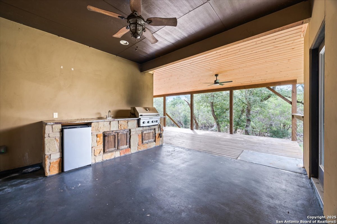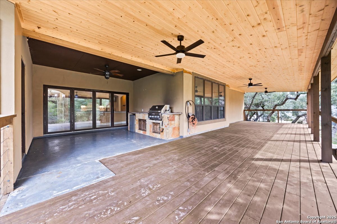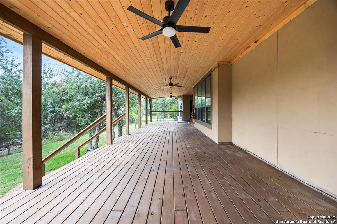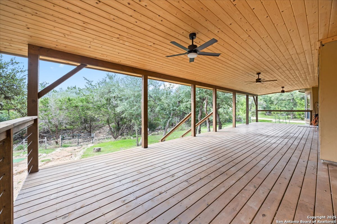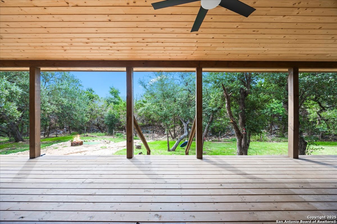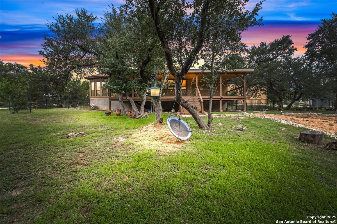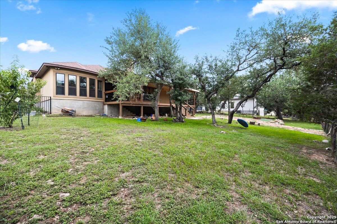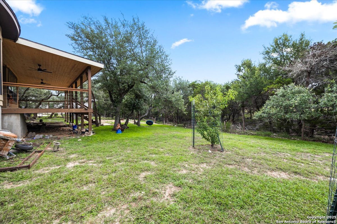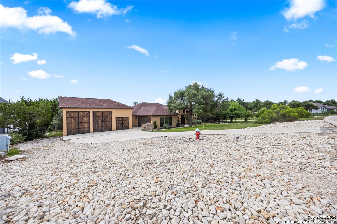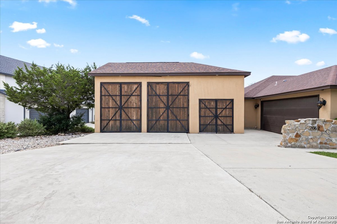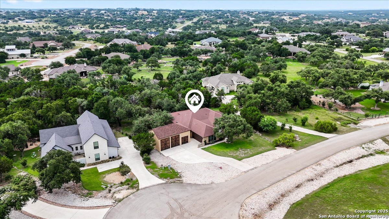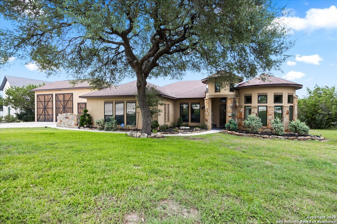Status
Market MatchUP
How this home compares to similar 5 bedroom homes in New Braunfels- Price Comparison$48,765 higher
- Home Size101 sq. ft. smaller
- Built in 2017Older than 62% of homes in New Braunfels
- New Braunfels Snapshot• 1263 active listings• 5% have 5 bedrooms• Typical 5 bedroom size: 3298 sq. ft.• Typical 5 bedroom price: $766,134
Description
Elegant 1-Story Hill Country Retreat with Custom Upgrades and Stunning Sunset Views! Situated on a serene 1.11-acre lot in the sought-after Vintage Oaks community, this custom 5-bedroom, 3-bathroom home offers an unparalleled blend of luxury and functionality. With meticulous attention to detail and thoughtful upgrades throughout, this home is perfect for modern living and entertaining. A standout feature of this property is the brand-new detached 3-car garage, complete with 12-ft doors-ideal for accommodating larger vehicles, storage, or a workshop. Meanwhile, the original attached garage has been expertly converted into a fully climate-controlled space with ductwork, air conditioning, and heating, providing endless possibilities as a home gym, studio, or additional living area. The gourmet kitchen serves as the heart of the home, featuring a grand center island, high-level granite countertops, a 5-burner gas cooktop, black stainless steel Samsung appliances, and barstool seating. The open concept design effortlessly connects the kitchen to the dining, living, and outdoor spaces, making it perfect for entertaining. The luxurious owner's retreat is a true sanctuary, offering a sitting area filled with natural light, private patio access, and an en-suite bathroom with a walk-in shower, Jacuzzi tub, dual vanities, and an oversized walk-in closet. A private media room, accessed through charming double barn doors, provides the perfect spot for movie nights and gatherings. Two secondary bedrooms at the front of the home feature walk-in closets and share a full bathroom, while two additional bedrooms are located near the owner's suite and share another full bath. The 5th bedroom offers versatility as a home office or virtual learning space. Step outside to enjoy breathtaking Hill Country views on the extended covered patio, complete with an outdoor kitchen featuring a fridge, sink, and grill-perfect for hosting BBQs. The expansive backyard deck offers even more space to relax and soak in the tranquility of your surroundings. This exceptional property combines high-quality craftsmanship, modern amenities, and a peaceful setting to create the ultimate Hill Country retreat. Schedule your tour today!
MLS Listing ID
Listed By
Map
Estimated Monthly Payment
$6,754Loan Amount
$774,155This calculator is illustrative, but your unique situation will best be served by seeking out a purchase budget pre-approval from a reputable mortgage provider. Start My Mortgage Application can provide you an approval within 48hrs.
Home Facts
Bathroom
Kitchen
Appliances
- Washer Connection
- Gas Cooking
- Dryer Connection
- Electric Water Heater
- Stove/Range
- Ice Maker Connection
- Microwave Oven
- Smoke Alarm
- Dishwasher
- Ceiling Fans
Roof
- Composition
Levels
- One
Cooling
- Two Central
- Zoned
Pool Features
- None
Window Features
- All Remain
Other Structures
- Second Garage
Exterior Features
- Deck/Balcony
- Mature Trees
Fireplace Features
- Living Room
Association Amenities
- Tennis
- Sports Court
- Park/Playground
- Pool
- Bike Trails
- BBQ/Grill
- Clubhouse
- Jogging Trails
Flooring
- Carpeting
- Stained Concrete
Foundation Details
- Slab
Architectural Style
- One Story
Heating
- Central
