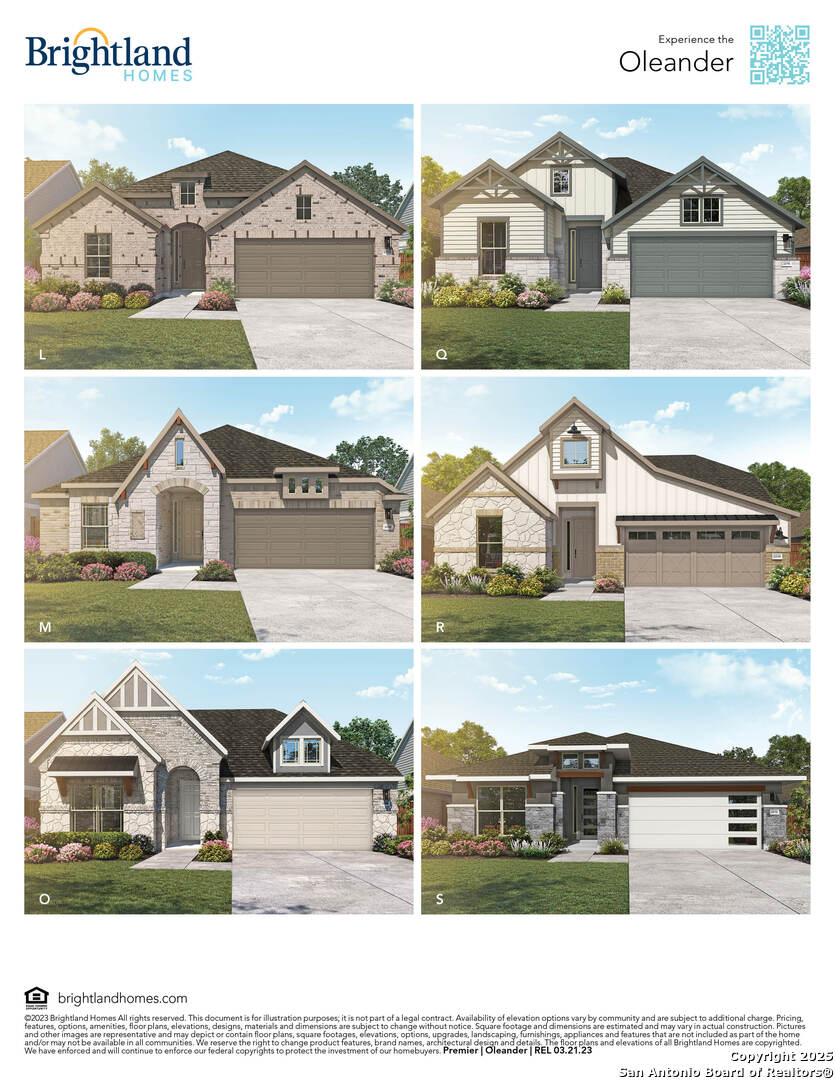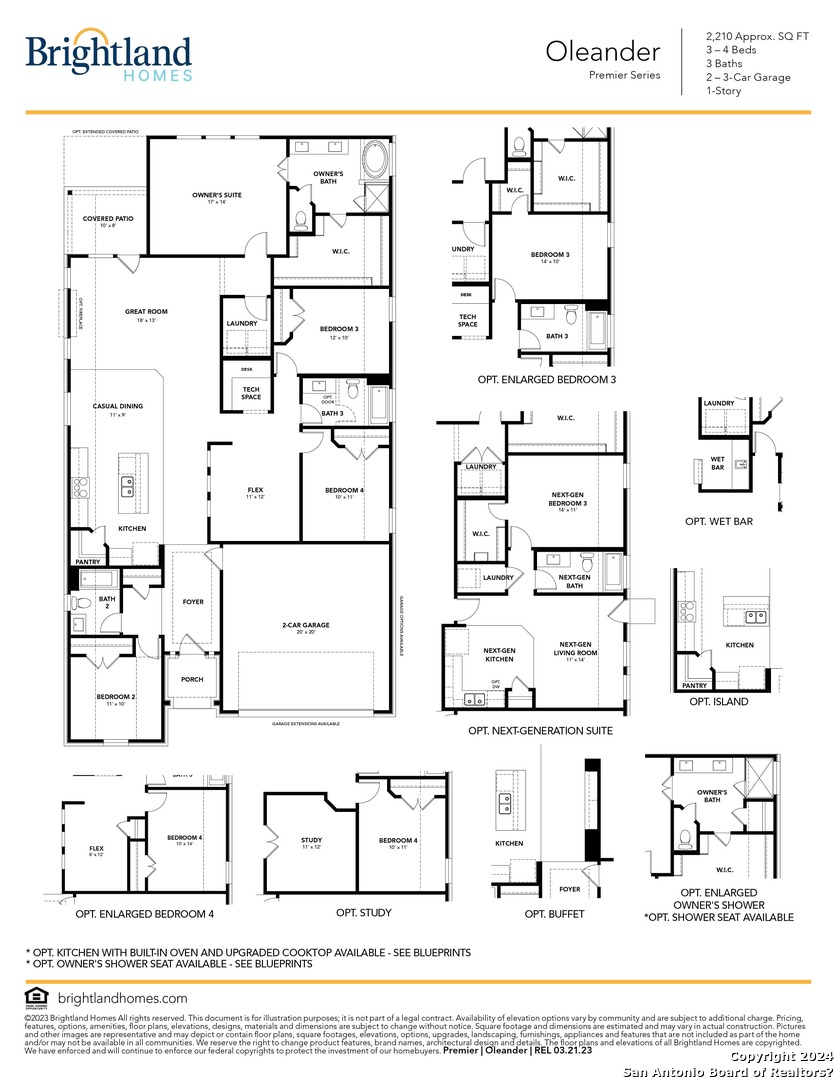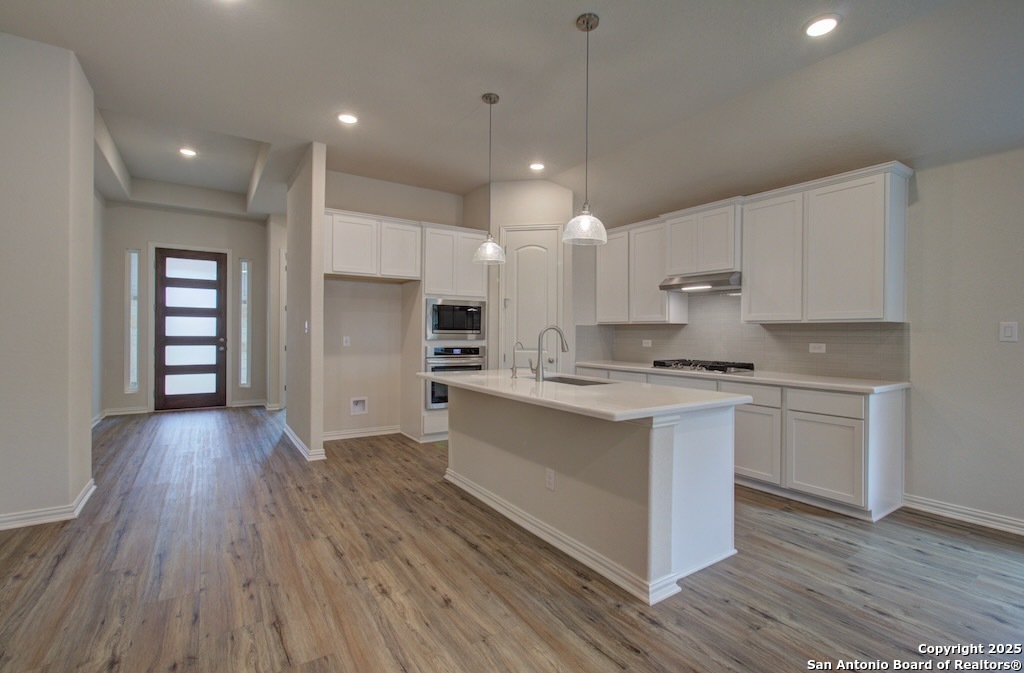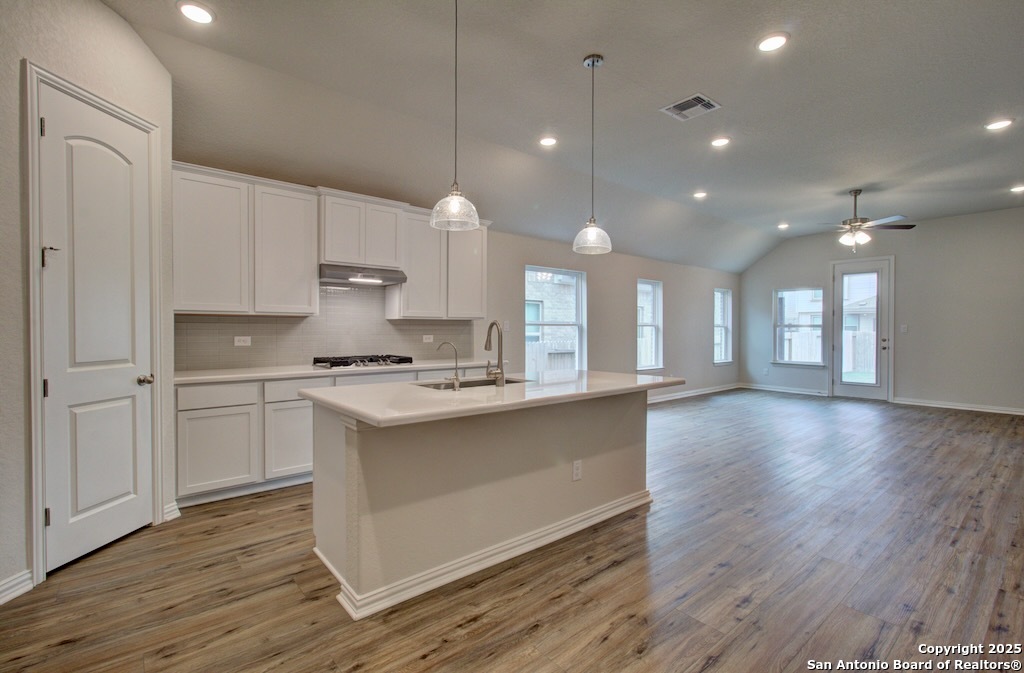Status
Market MatchUP
How this home compares to similar 4 bedroom homes in New Braunfels- Price Comparison$40,869 lower
- Home Size248 sq. ft. smaller
- Built in 2025One of the newest homes in New Braunfels
- New Braunfels Snapshot• 1263 active listings• 46% have 4 bedrooms• Typical 4 bedroom size: 2459 sq. ft.• Typical 4 bedroom price: $510,858
Description
** Model Home Layout! Stunning Home with Upgraded Kitchen and Luxurious Owner's Suite in Veramendi. Welcome to this beautifully upgraded home located in the highly desirable Veramendi community in New Braunfels. This spacious Oleander floor plan offers four bedrooms, three full bathrooms, and approximately 2211 square feet of well designed living space. The kitchen has been thoughtfully designed, featuring high quality finishes and ample space for cooking and entertaining. Plenty of windows throughout the home provide a clean and modern look. All interior doors are eight feet tall, including the impressive front entry and rear patio doors, adding to the home's open and airy feel. The private owner's suite is located at the back of the home and showcases a truly luxurious bathroom. Enjoy a large shower with a frameless glass enclosure, a separate garden tub with a tile skirt and backsplash, a window above the tub that brings in natural light, and a convenient linen closet for additional storage. This home is a perfect blend of comfort, style, and functionality in one of the most popular communities in the area.
MLS Listing ID
Listed By
Map
Estimated Monthly Payment
$3,526Loan Amount
$446,491This calculator is illustrative, but your unique situation will best be served by seeking out a purchase budget pre-approval from a reputable mortgage provider. Start My Mortgage Application can provide you an approval within 48hrs.
Home Facts
Bathroom
Kitchen
Appliances
- Washer Connection
- Dryer Connection
- Smoke Alarm
- Cook Top
- Garage Door Opener
- In Wall Pest Control
- Dishwasher
- Built-In Oven
- Pre-Wired for Security
- Self-Cleaning Oven
- Carbon Monoxide Detector
- Microwave Oven
- Ceiling Fans
- Vent Fan
- Ice Maker Connection
- Gas Cooking
- Plumb for Water Softener
- Disposal
- Gas Water Heater
Roof
- Composition
Levels
- One
Cooling
- One Central
Pool Features
- None
Window Features
- None Remain
Other Structures
- None
Exterior Features
- Double Pane Windows
- Covered Patio
- Sprinkler System
- Privacy Fence
Fireplace Features
- Not Applicable
Association Amenities
- Sports Court
- Clubhouse
- Pool
- Jogging Trails
- Park/Playground
Flooring
- Vinyl
- Wood
- Ceramic Tile
- Carpeting
Foundation Details
- Slab
Architectural Style
- Traditional
- One Story
Heating
- Central



