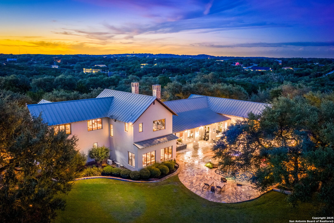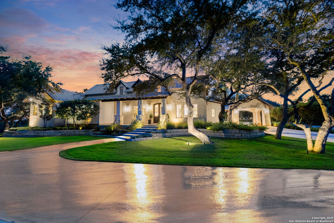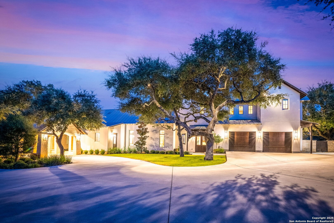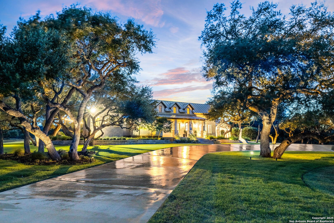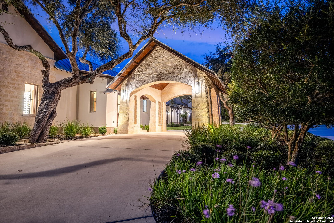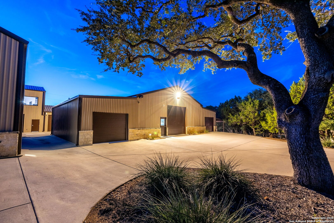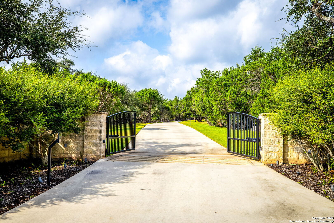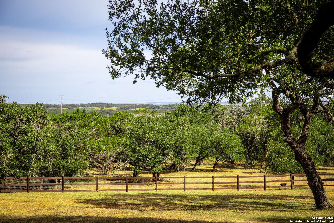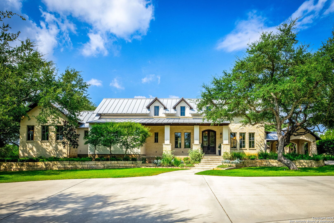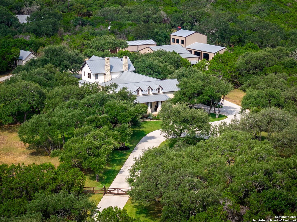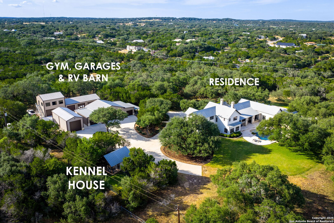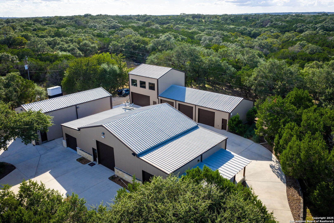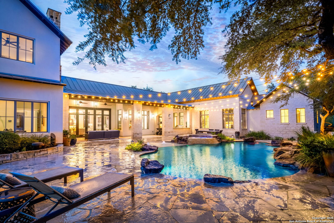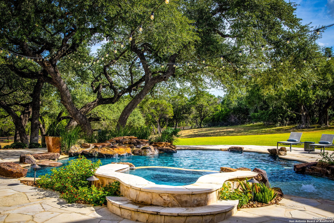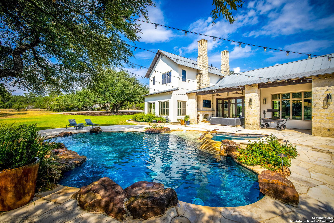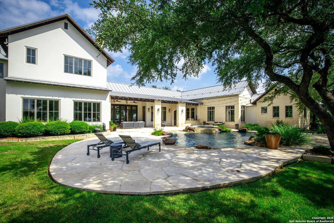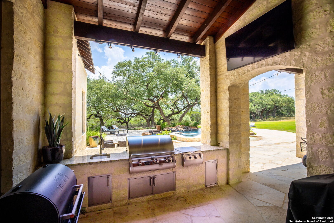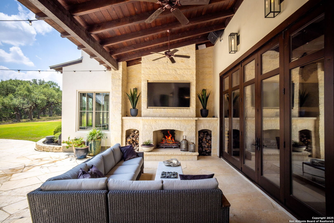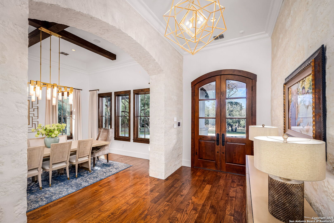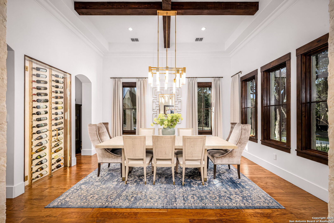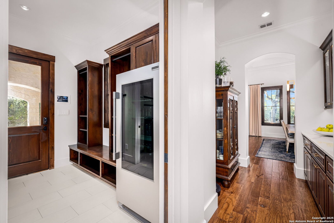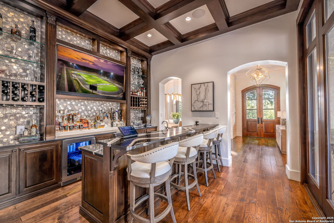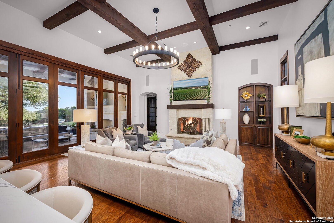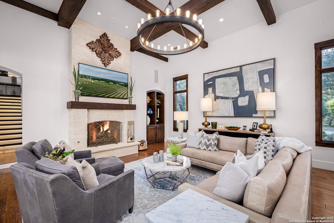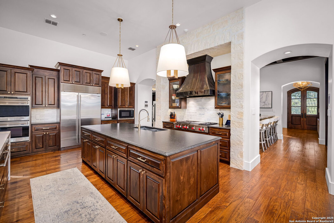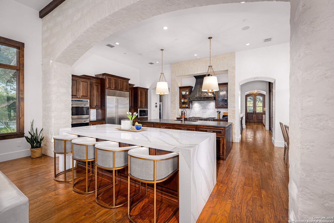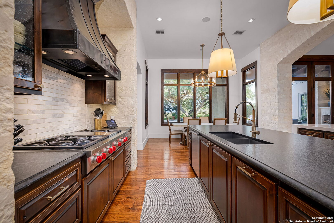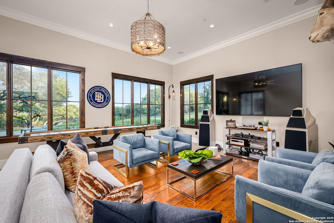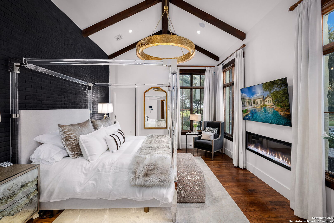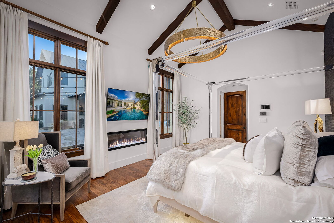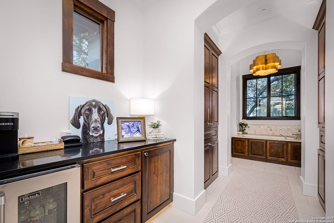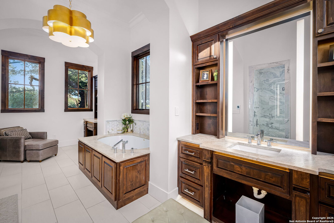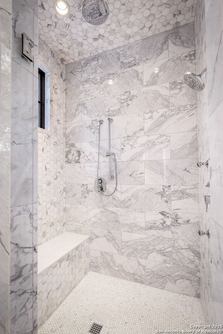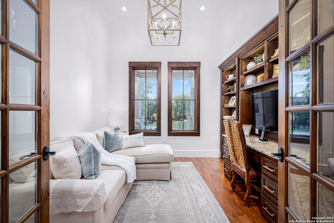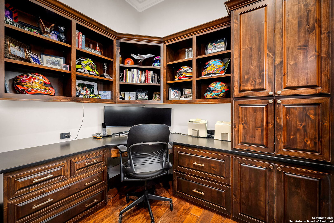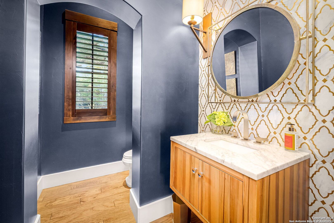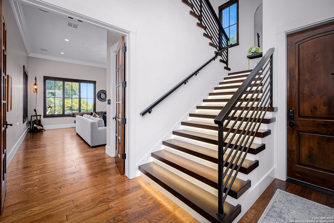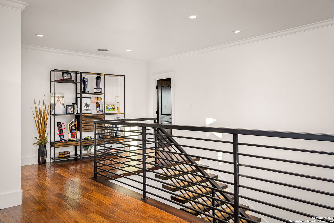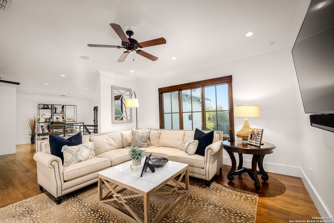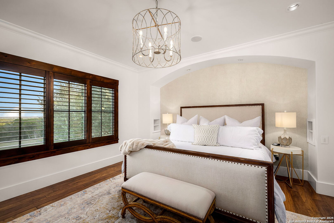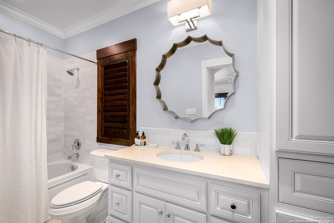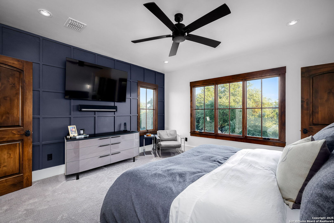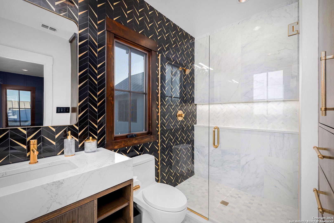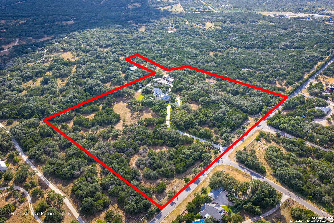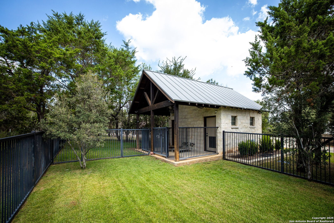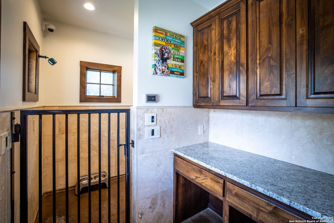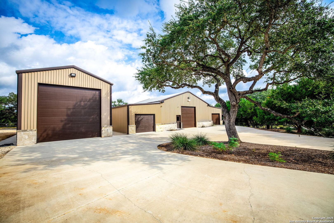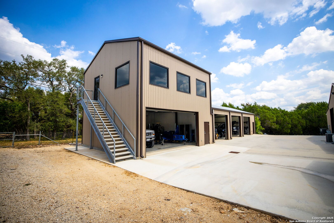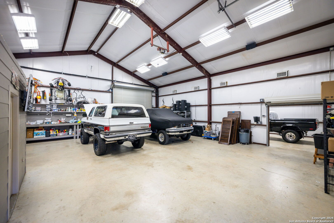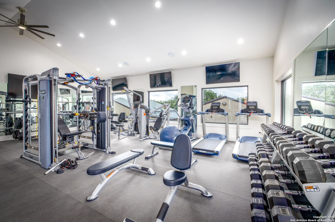Status
Market MatchUP
How this home compares to similar 3 bedroom homes in New Braunfels- Price Comparison$6,204,418 higher
- Home Size3690 sq. ft. larger
- Built in 2012Older than 74% of homes in New Braunfels
- New Braunfels Snapshot• 1263 active listings• 44% have 3 bedrooms• Typical 3 bedroom size: 2025 sq. ft.• Typical 3 bedroom price: $395,581
Description
Welcome to this breathtaking property nestled on 19.59 acres of land. This slice of paradise offers an incredible array of features and amenities that will make you fall in love with it. The property includes a main residence with attached garage, kennel house, air conditioned shop/garage with full bathroom, climate controlled RV barn and additional garages, complete gym with full bathroom. and RV barn. As you arrive through the private gated grounds, you'll be greeted by a magnificent main house spanning 5,715 square feet. This spacious and elegant residence boasts ample rooms for comfortable living and entertaining. The thoughtfully designed layout provides a seamless flow between the living spaces, allowing for effortless everyday living with 3 Bedrooms, 3.5 Bathrooms, 2 living rooms, game room, 2 offices, double island kitchen, 2 eating areas, full size bar, walk in pantry/laundry area downstairs and laundry room upstairs. The master bedroom has large windows overlooking the pool, making it bright and relaxing. With spacious dual sinks, comfortable counter area with coffee bar and mini fridge, a deep jet tub for soaking, and a large tile shower with glass doors. The whole space is designed for comfort, convenience, and a pleasant view. The back yard private oasis is spectacular setting for entertaining or just soaking up hill country living. A state-of-the-art kennel facility purposefully designed for the boarding and meticulous care of treasured canine companions. For those who appreciate craftsmanship and functionality, this property features two massive shop areas. These fully insulated structures are equipped with electricity, making them ideal for various uses such as storage, workshops, or even converting them into additional living spaces. The entire property is controlled by a Crestron automation system as well as hooked up to a back up generator. More information can be obtained on the state of art Crestron system, fencing qualities, electrical/generator, wildlife exemption and additional features located in RV and storage buildings.
MLS Listing ID
Listed By
Map
Estimated Monthly Payment
$50,468Loan Amount
$6,270,000This calculator is illustrative, but your unique situation will best be served by seeking out a purchase budget pre-approval from a reputable mortgage provider. Start My Mortgage Application can provide you an approval within 48hrs.
Home Facts
Bathroom
Kitchen
Appliances
- Washer Connection
- Dryer Connection
- Smoke Alarm
- Central Distribution Plumbing System
- Gas Water Heater
- City Garbage service
- Garage Door Opener
- Water Softener (owned)
- Custom Cabinets
- Central Vacuum
- Dishwasher
- Built-In Oven
- Security System (Owned)
- Stove/Range
- Carbon Monoxide Detector
- Microwave Oven
- Wet Bar
- Ceiling Fans
- Ice Maker Connection
- Gas Cooking
- Disposal
- Solid Counter Tops
- Double Ovens
Roof
- Metal
Levels
- Two
Cooling
- One Central
- Zoned
- Three+ Central
Pool Features
- AdjoiningPool/Spa
- Pool is Heated
- Hot Tub
- In Ground Pool
Window Features
- All Remain
Other Structures
- Workshop
- RV/Boat Storage
- Other
Exterior Features
- Workshop
- Gas Grill
- Ranch Fence
- Detached Quarters
- Mature Trees
- Cross Fenced
- Garage Apartment
- Sprinkler System
- Double Pane Windows
- Covered Patio
- Outdoor Kitchen
- Special Yard Lighting
- Patio Slab
- Storage Building/Shed
- Has Gutters
- Bar-B-Que Pit/Grill
- Wrought Iron Fence
Fireplace Features
- Stone/Rock/Brick
- Primary Bedroom
- Gas
- Three+
- Living Room
- Game Room
- Wood Burning
Association Amenities
- None
Flooring
- Wood
- Ceramic Tile
- Carpeting
Foundation Details
- Slab
Architectural Style
- Two Story
- Craftsman
Heating
- 3+ Units
- Central
- Zoned
