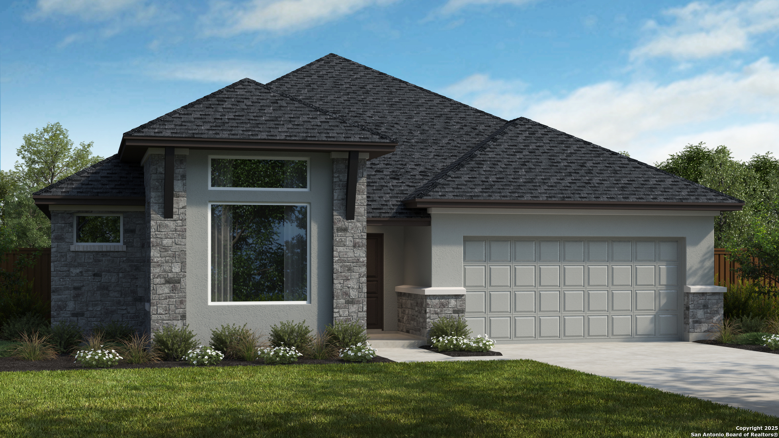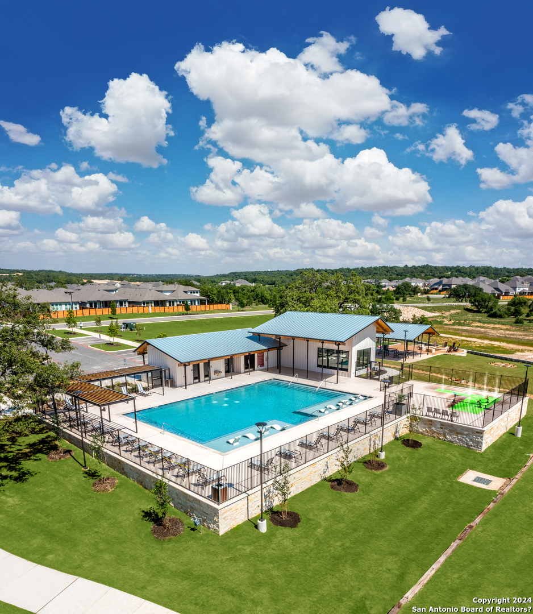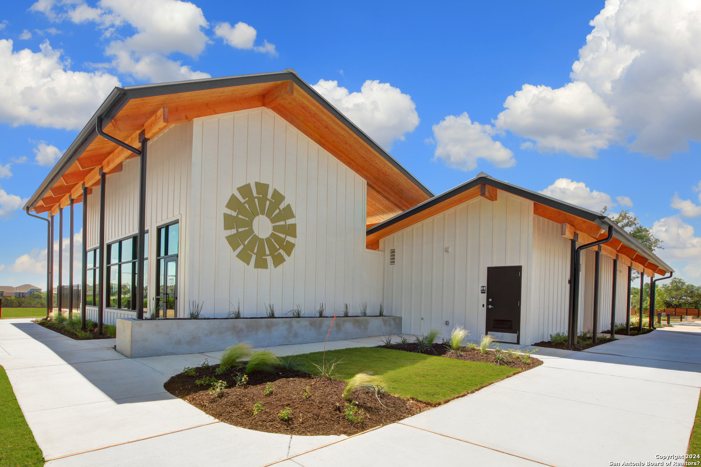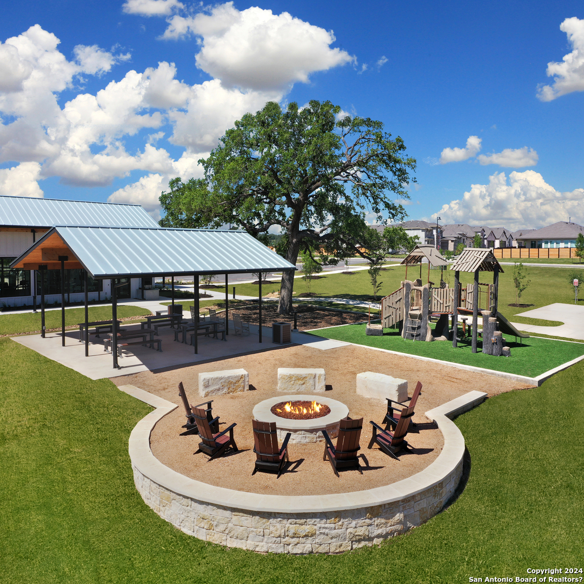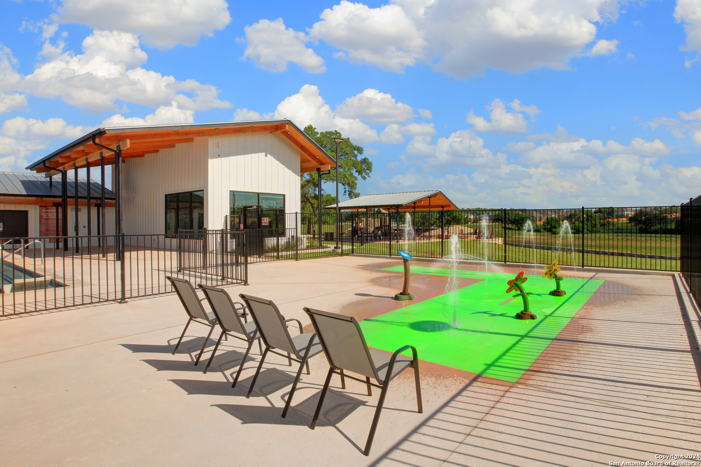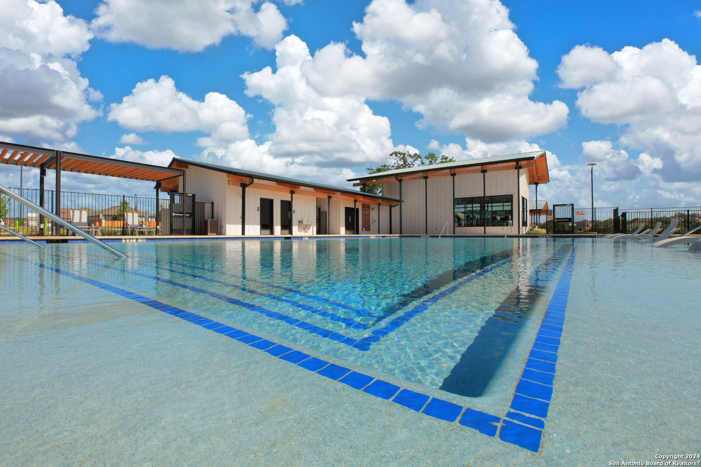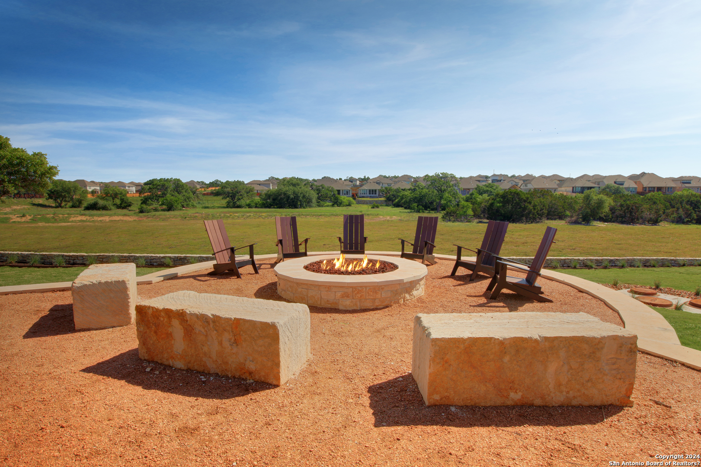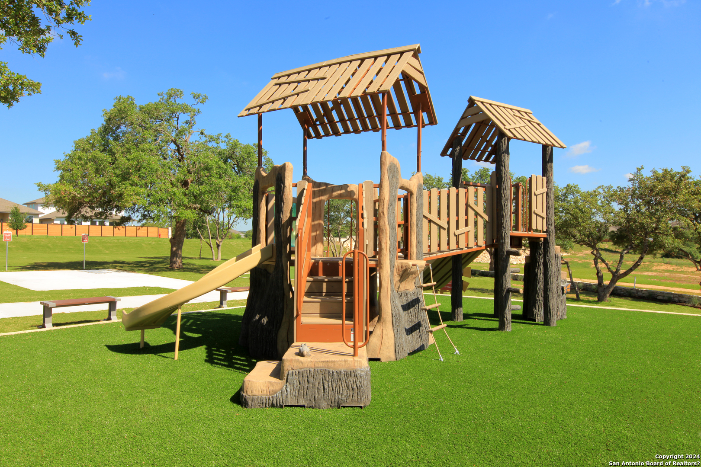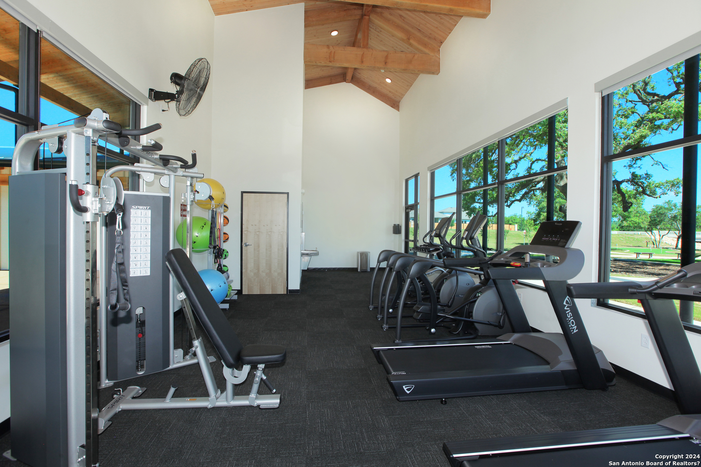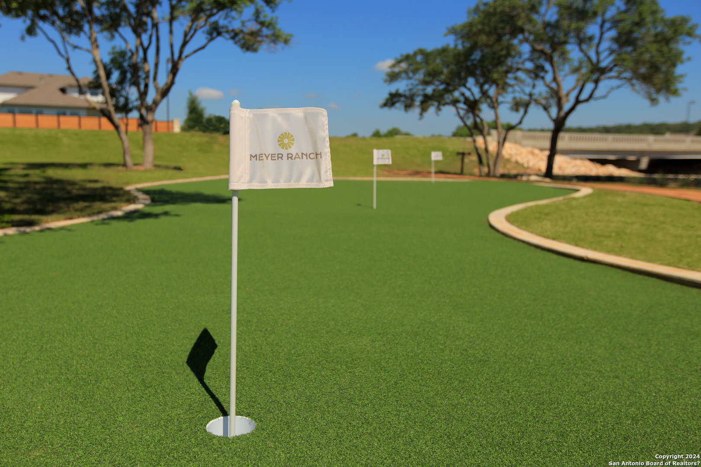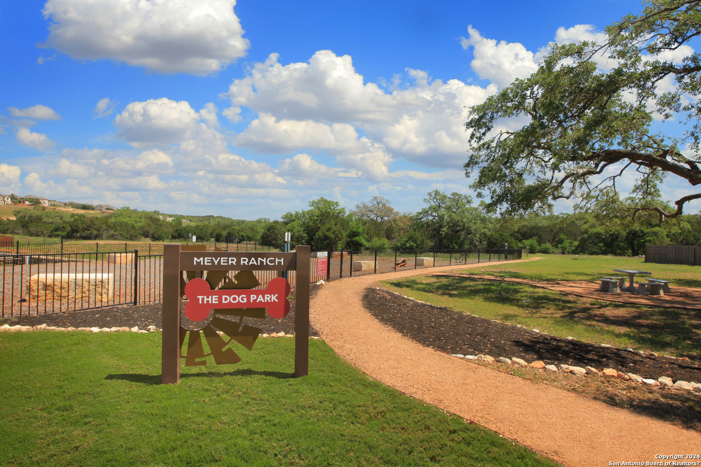Status
Market MatchUP
How this home compares to similar 4 bedroom homes in New Braunfels- Price Comparison$22,131 higher
- Home Size211 sq. ft. smaller
- Built in 2025One of the newest homes in New Braunfels
- New Braunfels Snapshot• 1263 active listings• 46% have 4 bedrooms• Typical 4 bedroom size: 2459 sq. ft.• Typical 4 bedroom price: $510,858
Description
** Fall Completion ** This beautifully crafted single-story Elgin plan offers 4 bedrooms, 3 bathrooms, a study, and 2,406 sq. ft. of thoughtfully designed living space on a desirable homesite in Meyer Ranch. With a blend of Hill Country charm and modern luxury, this home delivers comfort, style, and functionality in one seamless layout. The open-concept living area features a gourmet kitchen with built-in stainless steel appliances, an oversized island, upgraded cabinetry, and elegant quartz countertops. The kitchen flows naturally into the spacious dining and family rooms, perfect for hosting guests or cozy nights in. The private primary suite includes a spa-like bath with a walk-in shower, dual vanities, and a generous walk-in closet. Three secondary bedrooms and two additional full baths offer flexibility for guests, children, or a multi-generational living setup. The dedicated study makes working from home both private and productive. High ceilings, upgraded finishes, and abundant natural light elevate the entire space. Step outside to the covered patio, ideal for enjoying Texas sunsets and backyard gatherings. Located in Meyer Ranch, one of New Braunfels' most vibrant master-planned communities, residents enjoy resort-style amenities, scenic trails, dog parks, and community events-just a short drive from shopping, dining, and outdoor recreation.
MLS Listing ID
Listed By
Map
Estimated Monthly Payment
$3,986Loan Amount
$506,341This calculator is illustrative, but your unique situation will best be served by seeking out a purchase budget pre-approval from a reputable mortgage provider. Start My Mortgage Application can provide you an approval within 48hrs.
Home Facts
Bathroom
Kitchen
Appliances
- Chandelier
- Built-In Oven
- Plumb for Water Softener
- Solid Counter Tops
- Cook Top
- Dryer Connection
- Washer Connection
- Microwave Oven
- Dishwasher
- Smoke Alarm
- Pre-Wired for Security
- Custom Cabinets
- Gas Cooking
- Ceiling Fans
- Stove/Range
- Electric Water Heater
- Self-Cleaning Oven
- Disposal
- Garage Door Opener
- Private Garbage Service
- In Wall Pest Control
- Ice Maker Connection
Roof
- Composition
Levels
- One
Cooling
- One Central
- Zoned
Pool Features
- None
Window Features
- None Remain
Exterior Features
- Privacy Fence
- Sprinkler System
- Has Gutters
- Covered Patio
- Patio Slab
- Double Pane Windows
Fireplace Features
- Not Applicable
Association Amenities
- Sports Court
- Tennis
- Jogging Trails
- Pool
- BBQ/Grill
- Park/Playground
- Clubhouse
- Basketball Court
Accessibility Features
- First Floor Bath
- First Floor Bedroom
Flooring
- Ceramic Tile
- Vinyl
- Carpeting
Foundation Details
- Slab
Architectural Style
- One Story
- Contemporary
Heating
- Central
- Zoned
