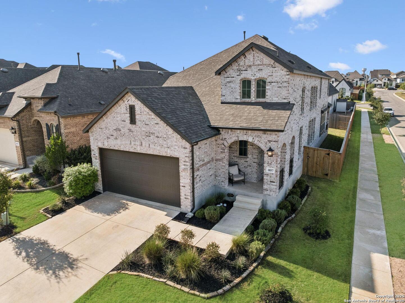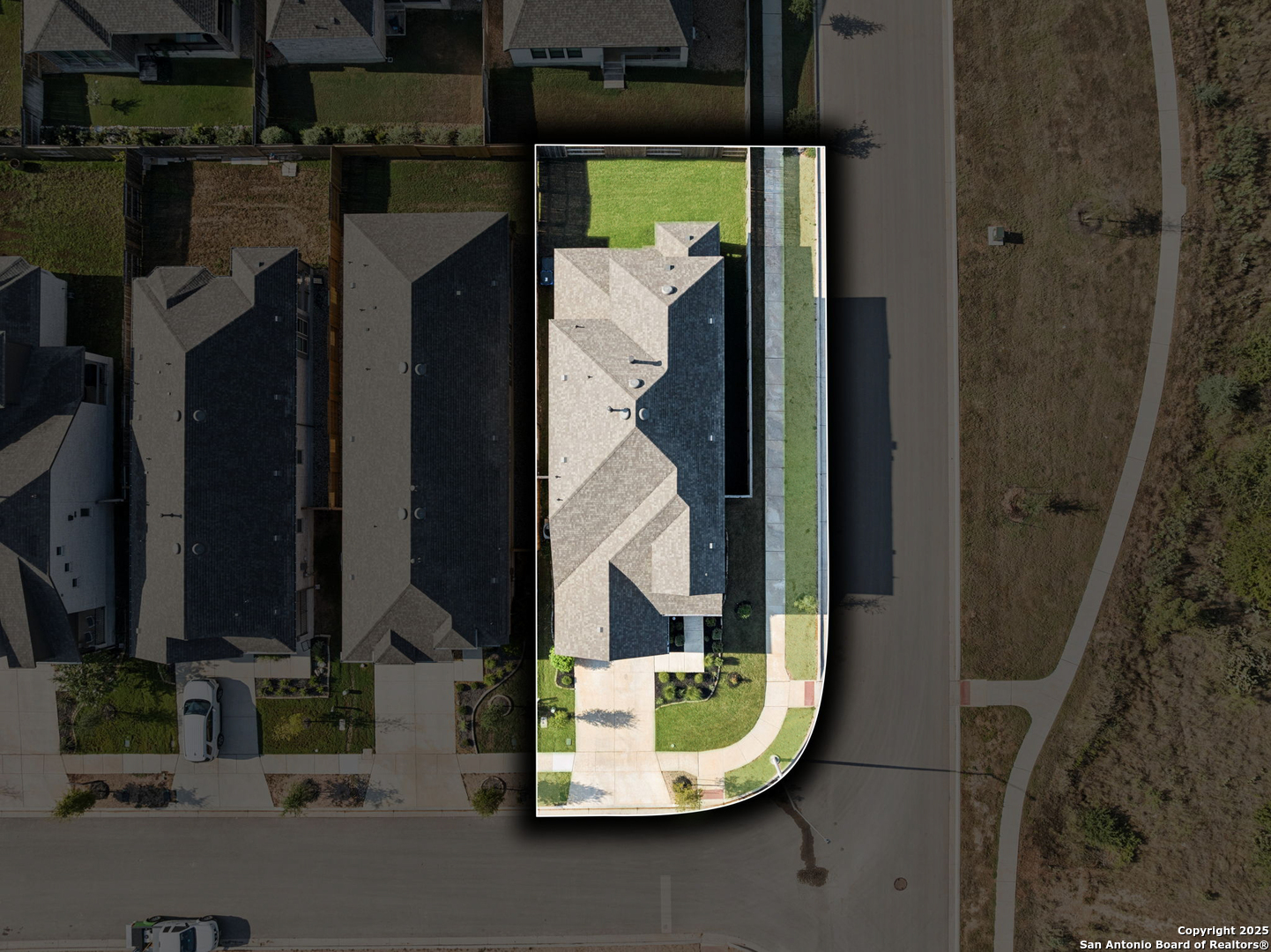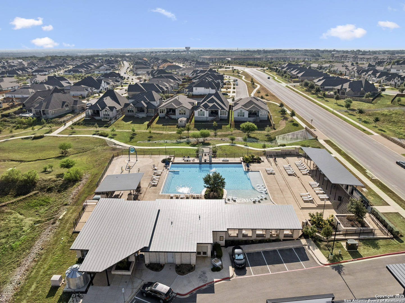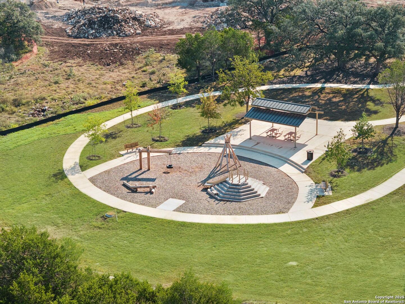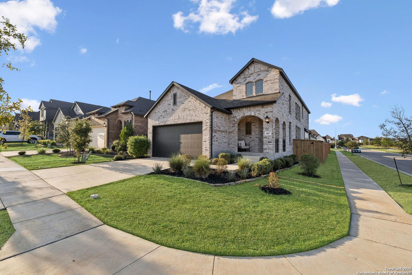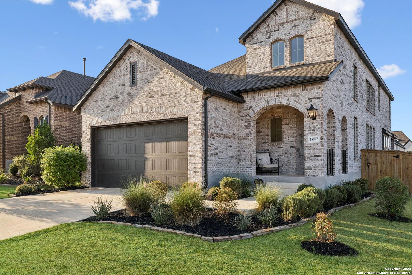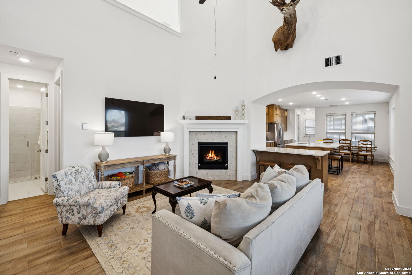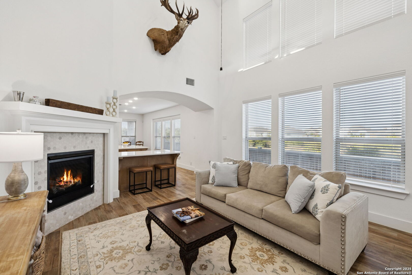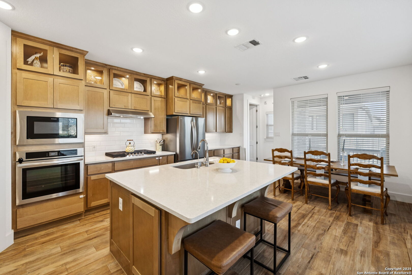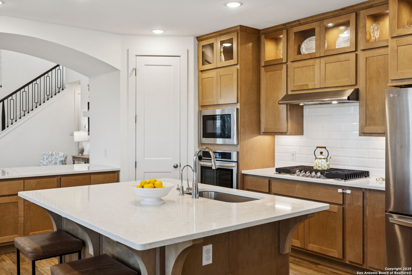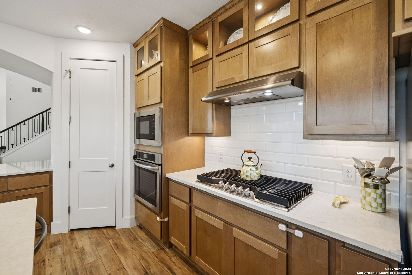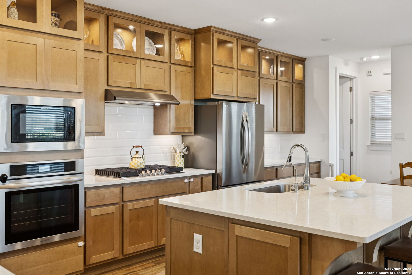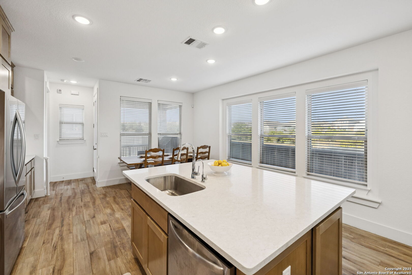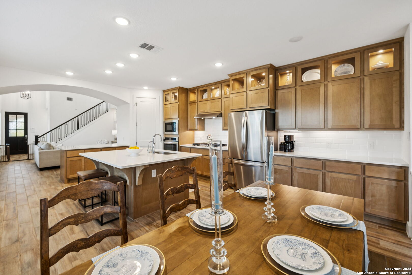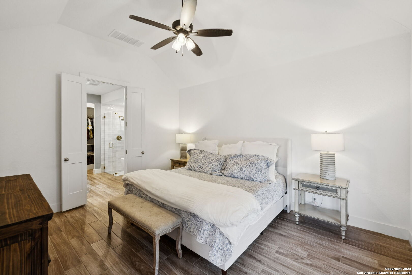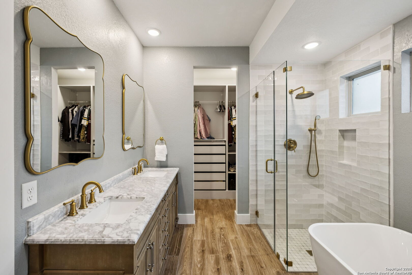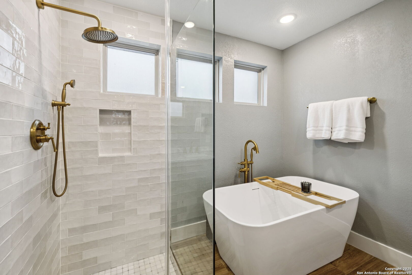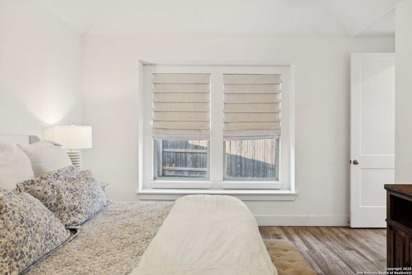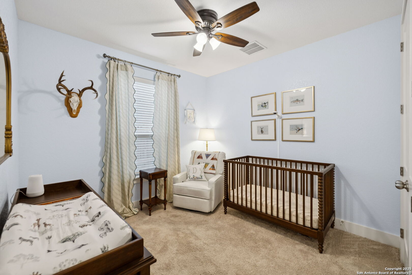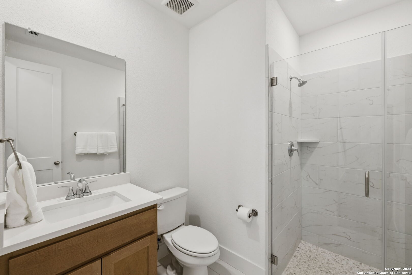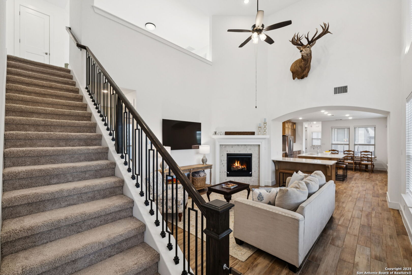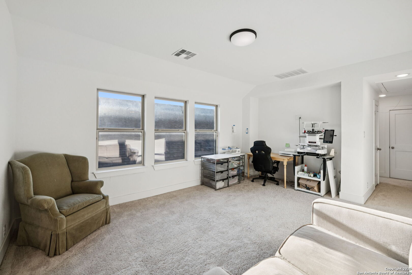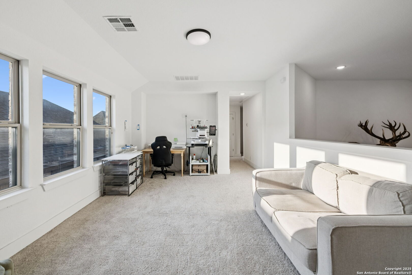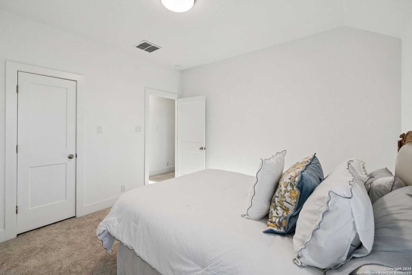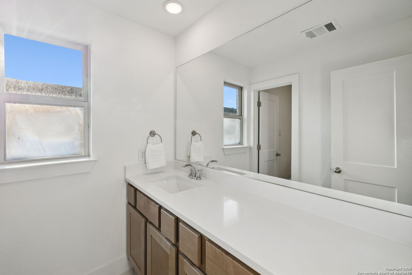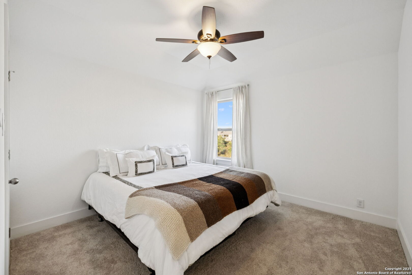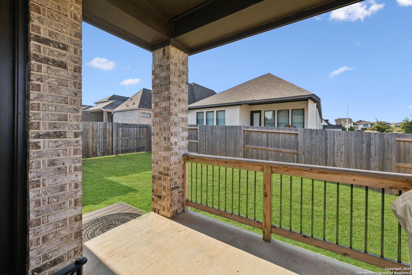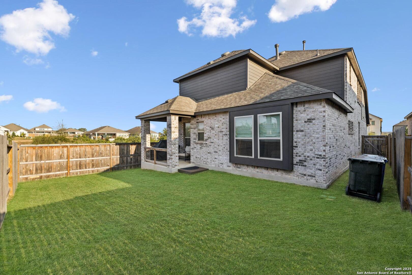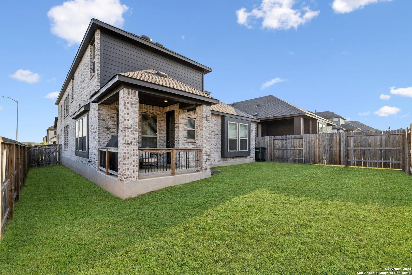Status
Market MatchUP
How this home compares to similar 4 bedroom homes in New Braunfels- Price Comparison$25,959 lower
- Home Size112 sq. ft. smaller
- Built in 2023Newer than 60% of homes in New Braunfels
- New Braunfels Snapshot• 1263 active listings• 46% have 4 bedrooms• Typical 4 bedroom size: 2459 sq. ft.• Typical 4 bedroom price: $510,858
Description
Welcome to Veramendi - New Braunfels living at its best! This corner-lot home blends privacy, style, and function, all while keeping you minutes from downtown, rivers, and the Hill Country. The neighborhood itself is a lifestyle upgrade with a resort-style pool, parks, and miles of jogging trails right outside your door. Step inside this 2023 build to a bright, open-concept layout where soaring ceilings and expansive windows fill the home with natural light. The living room centers around a fireplace, while the chef's kitchen shines with quartz countertops, stylish backsplash, premium appliances, a walk-in pantry, and under-cabinet lighting. Perfect flow between kitchen, dining, and living makes entertaining effortless. The downstairs primary suite is a true retreat, complete with a large window seat and a fully remodeled en-suite bath boasting a marble double vanity with gold accents, standalone soaking tub, tiled walk-in shower, and an expansive walk-in closet with built-ins. Upstairs, a versatile loft pairs with spacious bedrooms, each with walk-in closets, and a full bath with quartz vanity. Additional features include wood tile flooring in main spaces, multiple storage closets, utility room with hanging rod, two tankless water heaters, reverse osmosis system, water softener, and security pre-wire. The covered back porch is ideal for relaxing, and the epoxy-floored garage with built-in shelving adds both function and style. Here in Veramendi, you're not just buying a house - you're stepping into the New Braunfels lifestyle.
MLS Listing ID
Listed By
Map
Estimated Monthly Payment
$4,329Loan Amount
$460,655This calculator is illustrative, but your unique situation will best be served by seeking out a purchase budget pre-approval from a reputable mortgage provider. Start My Mortgage Application can provide you an approval within 48hrs.
Home Facts
Bathroom
Kitchen
Appliances
- Washer Connection
- Gas Cooking
- Pre-Wired for Security
- Built-In Oven
- Dryer Connection
- 2+ Water Heater Units
- Disposal
- Water Softener (owned)
- City Garbage service
- Garage Door Opener
- Ice Maker Connection
- Microwave Oven
- Plumb for Water Softener
- Gas Water Heater
- Smoke Alarm
- Dishwasher
- Ceiling Fans
- Custom Cabinets
Roof
- Composition
Levels
- Two
Cooling
- One Central
- Zoned
Pool Features
- None
Window Features
- None Remain
Exterior Features
- Sprinkler System
- Covered Patio
- Patio Slab
- Privacy Fence
Fireplace Features
- Glass/Enclosed Screen
- Gas
- Gas Logs Included
- One
- Living Room
Association Amenities
- Park/Playground
- Pool
- Jogging Trails
Accessibility Features
- Low Pile Carpet
- First Floor Bedroom
- 2+ Access Exits
- Level Lot
- First Floor Bath
Flooring
- Carpeting
- Ceramic Tile
Foundation Details
- Slab
Architectural Style
- Traditional
- Two Story
Heating
- Central
- 1 Unit
- Zoned
