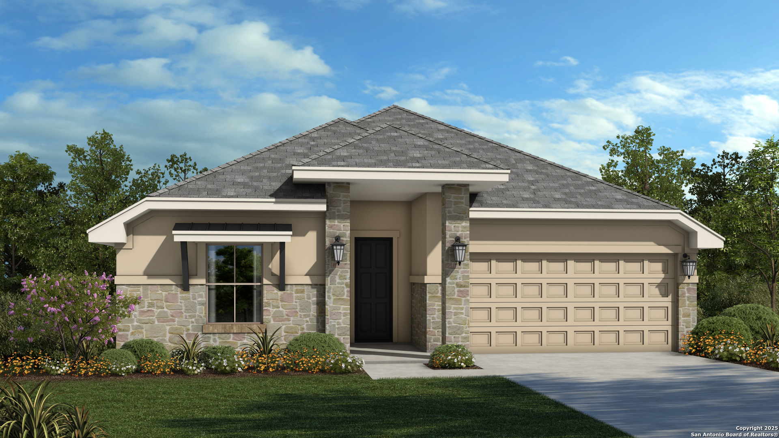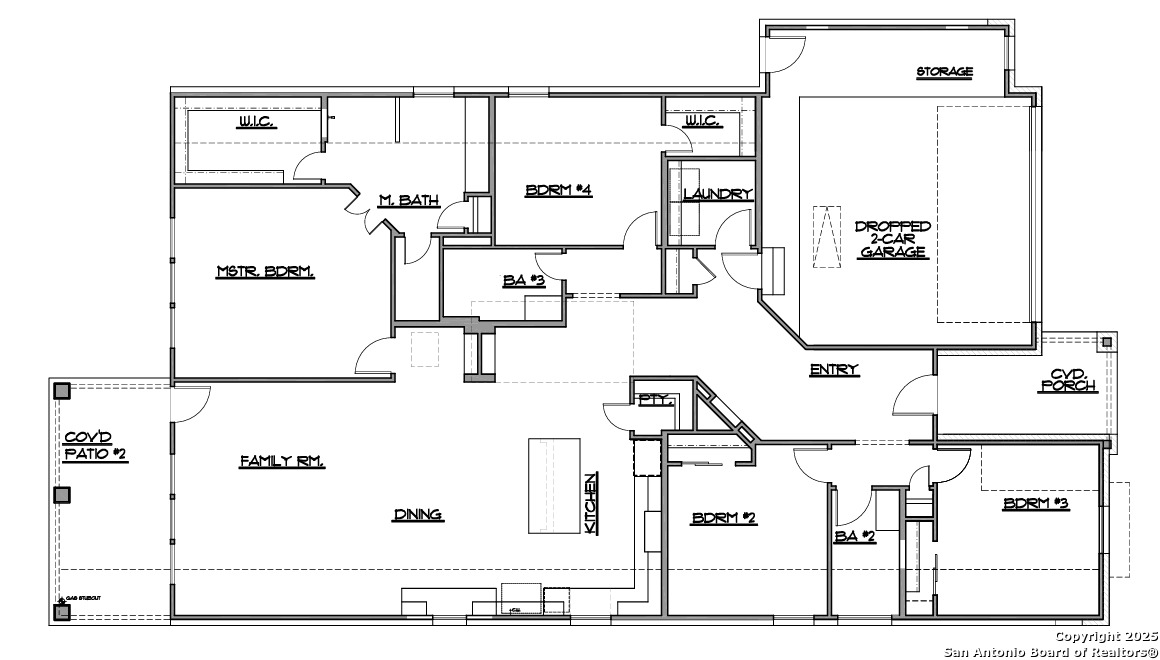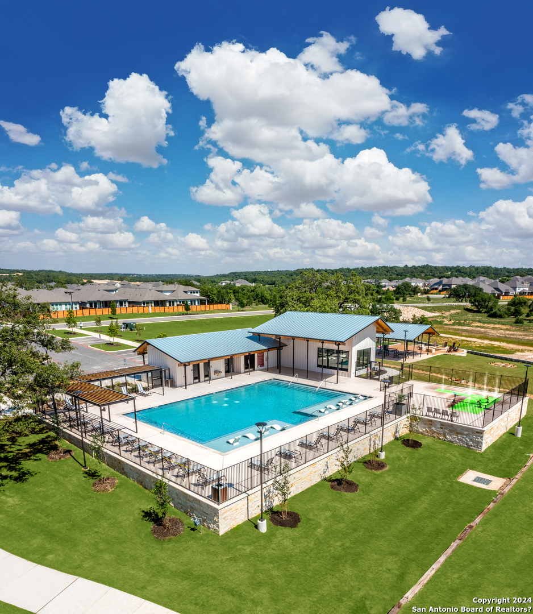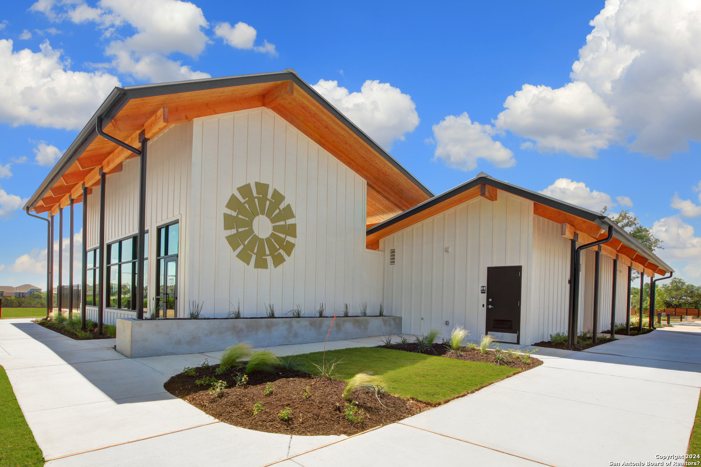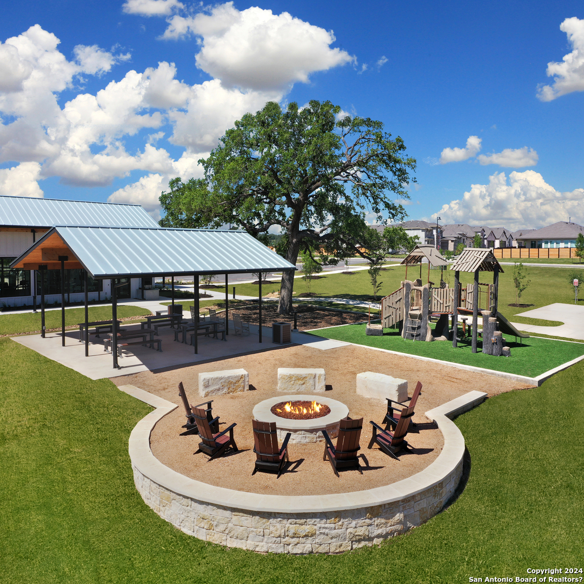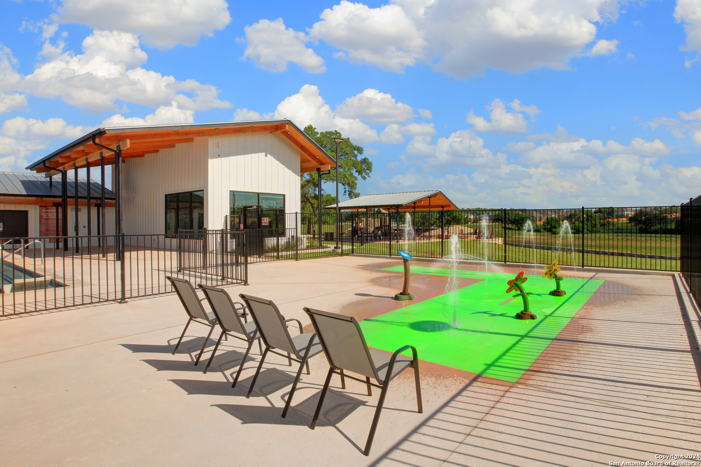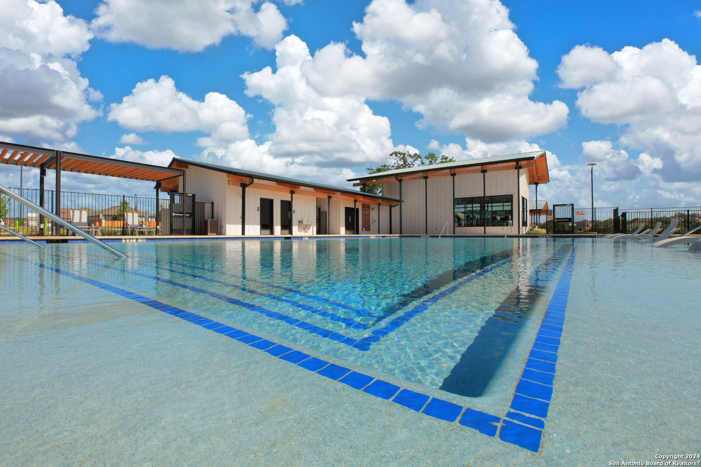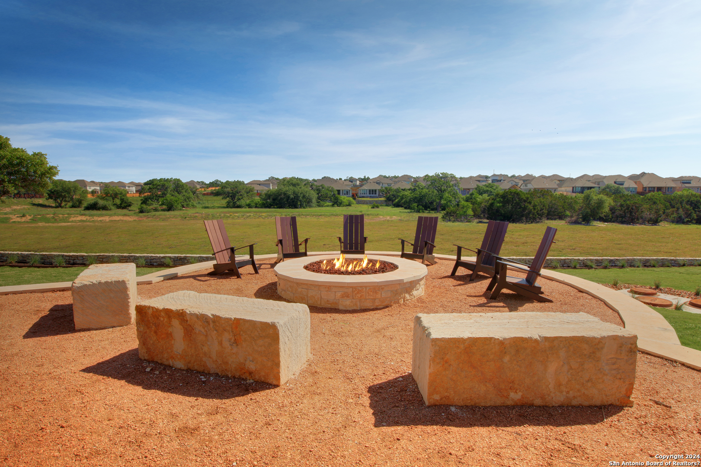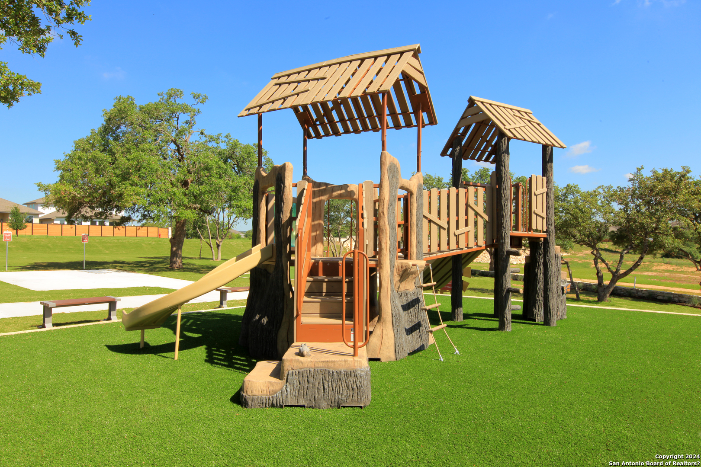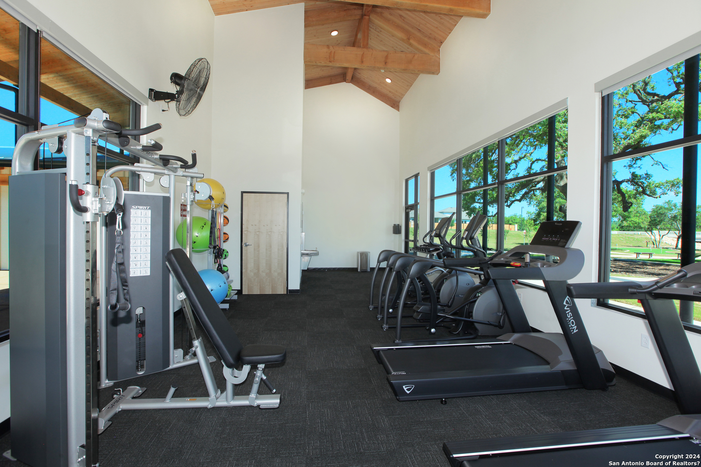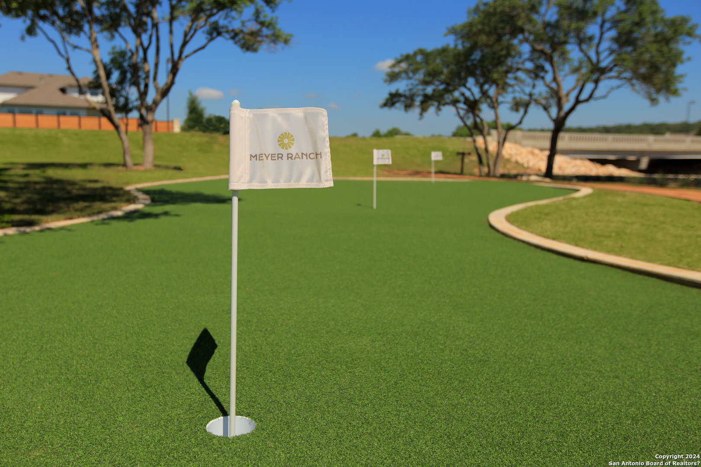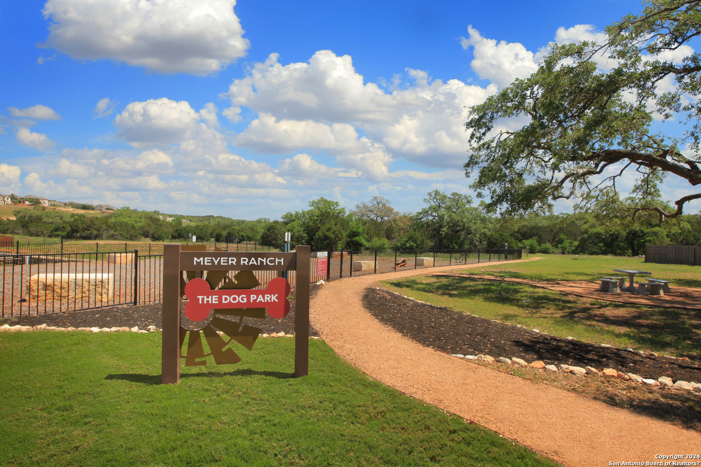Status
Market MatchUP
How this home compares to similar 4 bedroom homes in New Braunfels- Price Comparison$16,131 higher
- Home Size258 sq. ft. smaller
- Built in 2025One of the newest homes in New Braunfels
- New Braunfels Snapshot• 1263 active listings• 46% have 4 bedrooms• Typical 4 bedroom size: 2459 sq. ft.• Typical 4 bedroom price: $510,858
Description
** October Ready ** Stunning single-story Hamilton Plan by Scott Felder Homes, located in highly sought-after Meyer Ranch. This 4 bed, 3 bath, 2,655 sq. ft. home features an open-concept layout with soaring ceilings, abundant natural light, and elegant design throughout. Gourmet kitchen includes built-in stainless steel appliances, quartz countertops, custom cabinetry, and a large island-perfect for entertaining. Spacious family room flows seamlessly to the extended covered patio, ideal for outdoor living. The private primary suite boasts a spa-like bath with oversized walk-in shower, dual vanities, and large walk-in closet. Additional highlights include a dedicated study, upgraded flooring, designer lighting, and a thoughtfully designed layout for comfort and functionality. Situated on a prime homesite in Meyer Ranch with access to resort-style amenities, trails, and just minutes from New Braunfels.
MLS Listing ID
Listed By
Map
Estimated Monthly Payment
$3,942Loan Amount
$500,641This calculator is illustrative, but your unique situation will best be served by seeking out a purchase budget pre-approval from a reputable mortgage provider. Start My Mortgage Application can provide you an approval within 48hrs.
Home Facts
Bathroom
Kitchen
Appliances
- Chandelier
- Microwave Oven
- Ice Maker Connection
- Gas Cooking
- Smoke Alarm
- Built-In Oven
- Washer Connection
- In Wall Pest Control
- Electric Water Heater
- Disposal
- Solid Counter Tops
- Dryer Connection
- Stove/Range
- Dishwasher
- Cook Top
- Custom Cabinets
- Ceiling Fans
- Pre-Wired for Security
- Plumb for Water Softener
- Private Garbage Service
- Self-Cleaning Oven
- Garage Door Opener
Roof
- Composition
Levels
- One
Cooling
- Zoned
- One Central
Pool Features
- None
Window Features
- None Remain
Exterior Features
- Has Gutters
- Double Pane Windows
- Privacy Fence
- Covered Patio
- Patio Slab
- Sprinkler System
Fireplace Features
- Not Applicable
Association Amenities
- Pool
- BBQ/Grill
- Jogging Trails
- Park/Playground
- Basketball Court
- Tennis
- Clubhouse
- Sports Court
Accessibility Features
- First Floor Bath
- First Floor Bedroom
Flooring
- Ceramic Tile
- Vinyl
- Carpeting
Foundation Details
- Slab
Architectural Style
- Contemporary
- One Story
Heating
- Zoned
- Central
