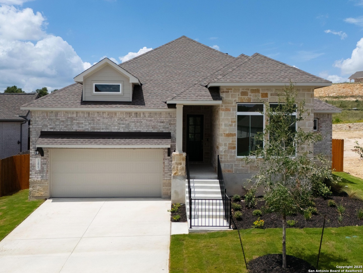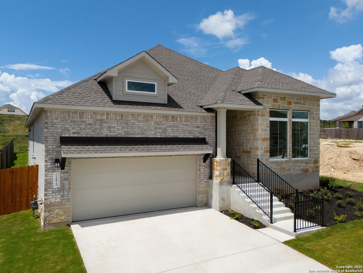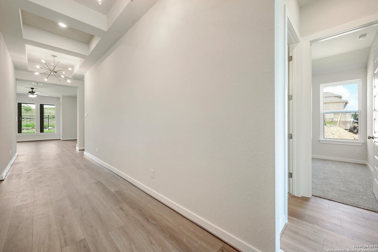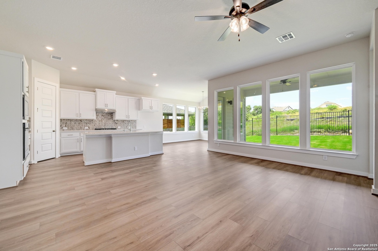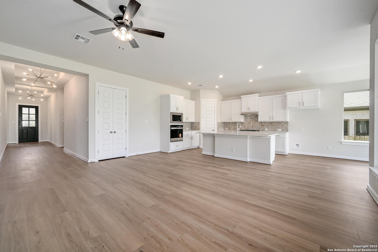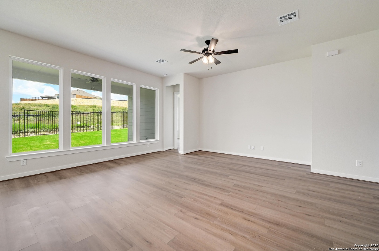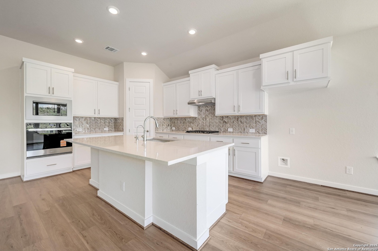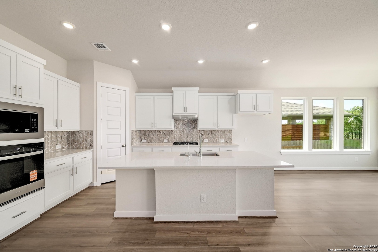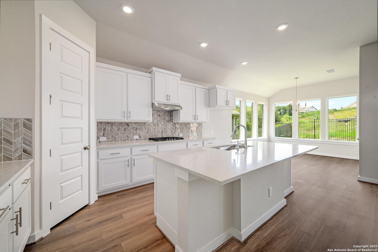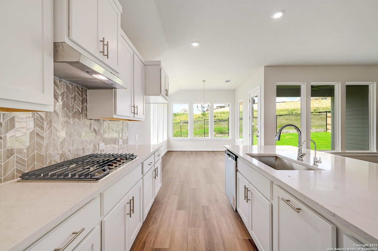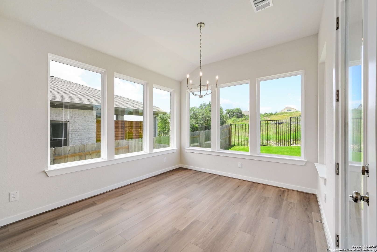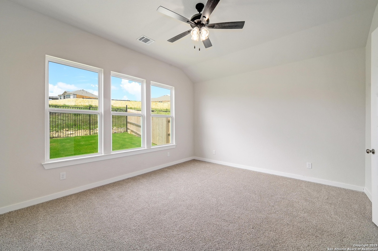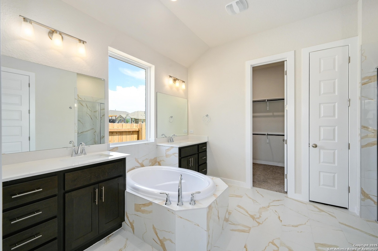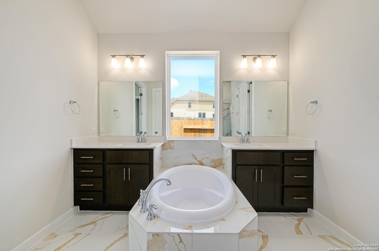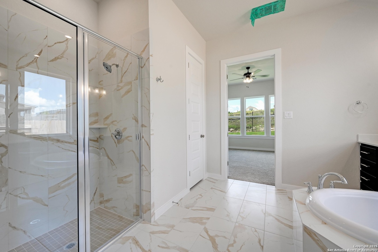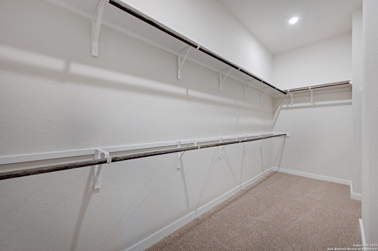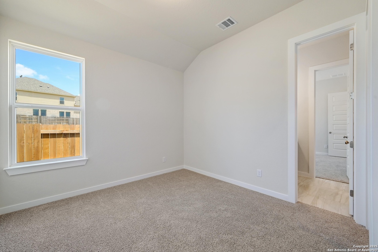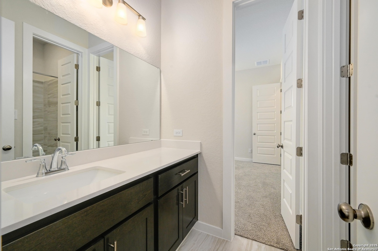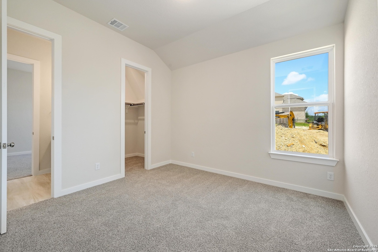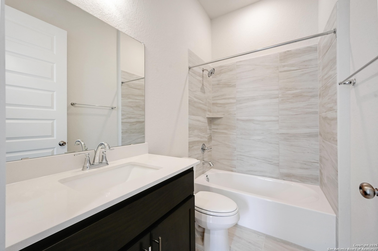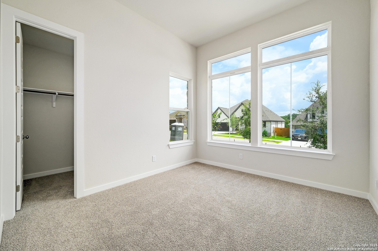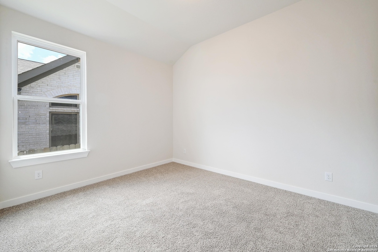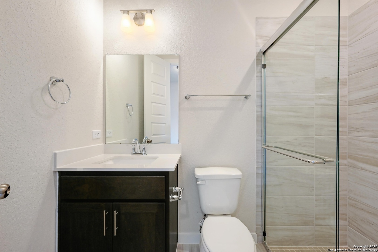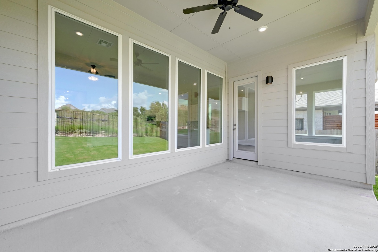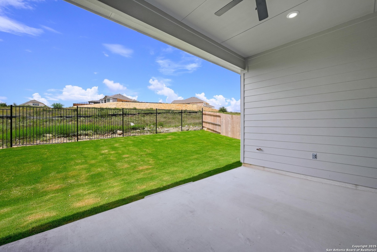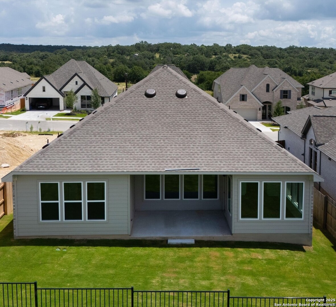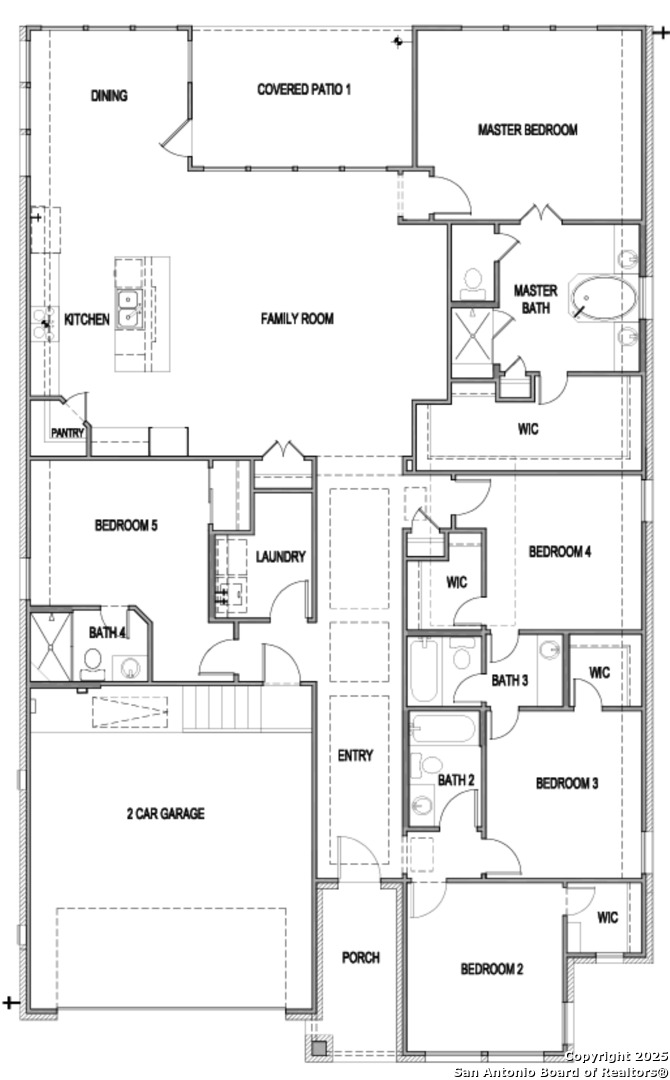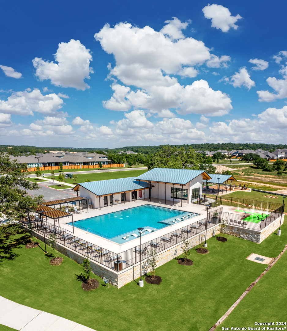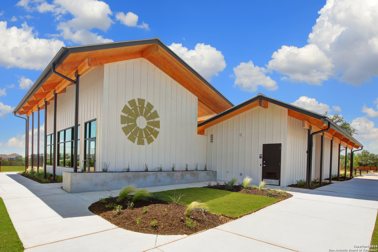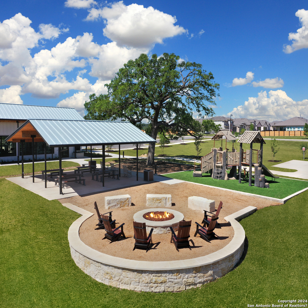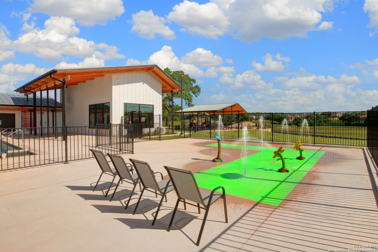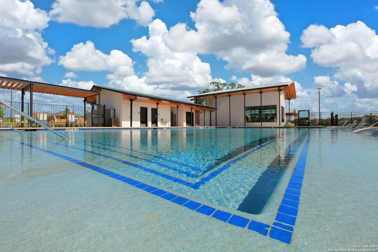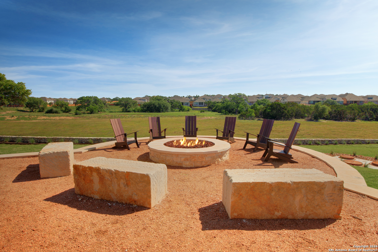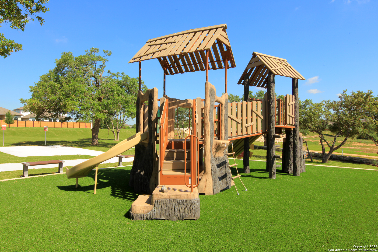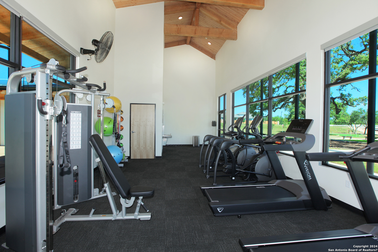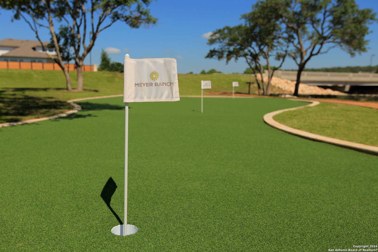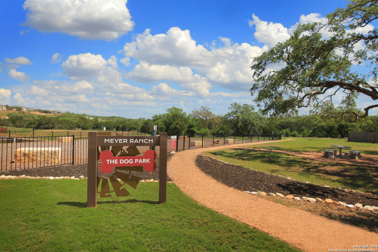Status
Market MatchUP
How this home compares to similar 5 bedroom homes in New Braunfels- Price Comparison$210,145 lower
- Home Size815 sq. ft. smaller
- Built in 2025One of the newest homes in New Braunfels
- New Braunfels Snapshot• 1263 active listings• 5% have 5 bedrooms• Typical 5 bedroom size: 3298 sq. ft.• Typical 5 bedroom price: $766,134
Description
** READY NOW! ** The Elgin Floorplan located in master planned community Meyer Ranch. A stunning single-story home that sits on a greenbelt, featuring 5 bedrooms, 4 baths, 2 car garage and 2,483 sq' of spacious and comfortable living. From the moment you step inside, you'll be greeted by an inviting entryway, with high ceilings that adds a touch of elegance. The open-concept design seamlessly connects the family room and eat-in kitchen, creating the perfect space for entertaining friends and family. The kitchen is a chef's dream, boasting oversized island that offers both style and functionality, plus it's a gas instead of electric stove. The layout of the home offers convenience and privacy, with two secondary bedrooms and a full bathroom located near the entry, and a third bedroom and utility room located off the kitchen. The private main bedroom is a true retreat, tucked away at the back of the house. It features a large and relaxing ensuite bathroom, complete with a separate tub and shower, dual vanities, a water closet, and a spacious walk-in closet. The Elgin showcases a range of additional features that enhance the overall appeal of the home. Includes luxury flooring, pre-plumb for a water softener, and full yard landscaping and irrigation, every detail has been thoughtfully considered. Also, High quality Smart Home Package with one central hub that easily connects to all the devices in your home, you can effortlessly control the lights, thermostat, and locks, all from your cellular device.
MLS Listing ID
Listed By
Map
Estimated Monthly Payment
$4,156Loan Amount
$528,191This calculator is illustrative, but your unique situation will best be served by seeking out a purchase budget pre-approval from a reputable mortgage provider. Start My Mortgage Application can provide you an approval within 48hrs.
Home Facts
Bathroom
Kitchen
Appliances
- Ceiling Fans
- Washer Connection
- Stove/Range
- Chandelier
- Custom Cabinets
- Smoke Alarm
- Dryer Connection
- In Wall Pest Control
- Private Garbage Service
- Cook Top
- Dishwasher
- Gas Cooking
- Plumb for Water Softener
- Disposal
- Ice Maker Connection
- Self-Cleaning Oven
- Solid Counter Tops
- Microwave Oven
- Electric Water Heater
- Built-In Oven
- Garage Door Opener
- Pre-Wired for Security
Roof
- Composition
Levels
- One
Cooling
- One Central
- Zoned
Pool Features
- None
Window Features
- None Remain
Exterior Features
- Has Gutters
- Covered Patio
- Double Pane Windows
- Privacy Fence
- Patio Slab
- Sprinkler System
Fireplace Features
- Not Applicable
Association Amenities
- Tennis
- BBQ/Grill
- Clubhouse
- Basketball Court
- Jogging Trails
- Sports Court
- Pool
- Park/Playground
Accessibility Features
- First Floor Bedroom
- First Floor Bath
Flooring
- Ceramic Tile
- Vinyl
- Carpeting
Foundation Details
- Slab
Architectural Style
- One Story
- Traditional
- Contemporary
Heating
- Central
- Zoned
