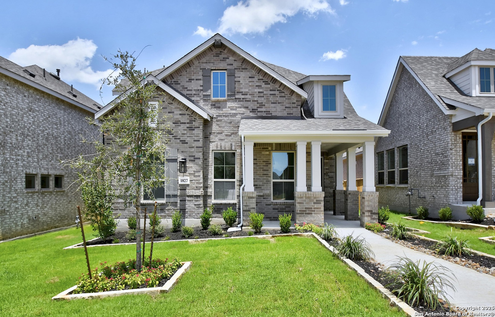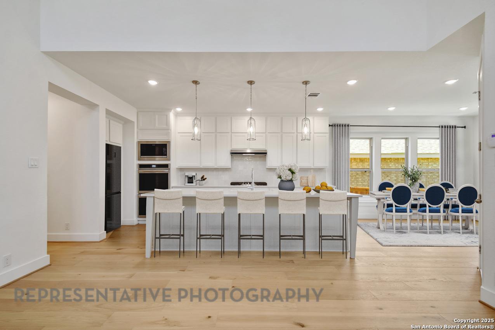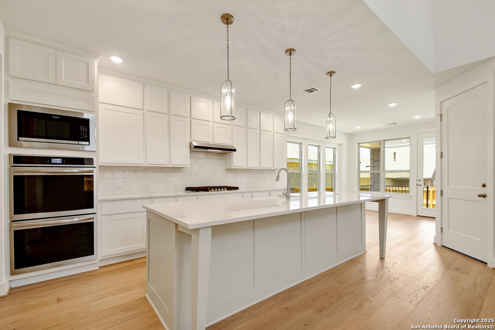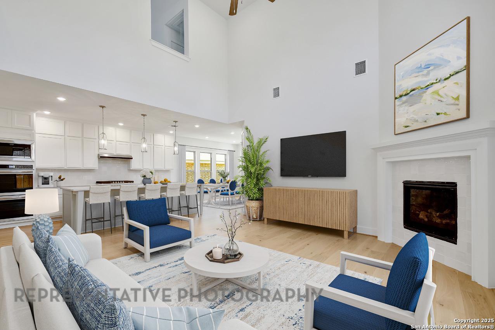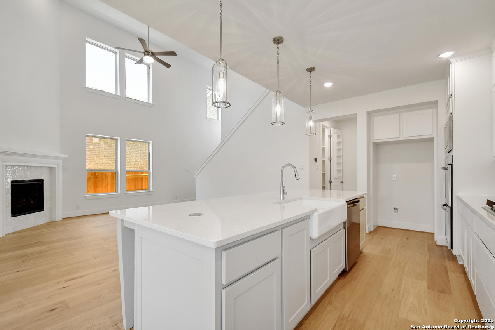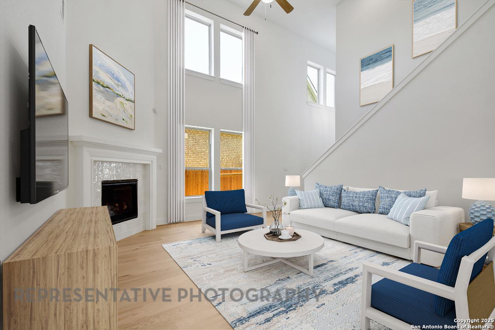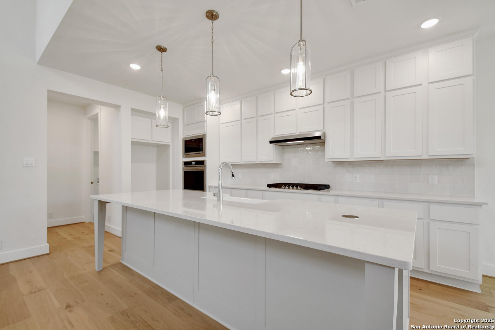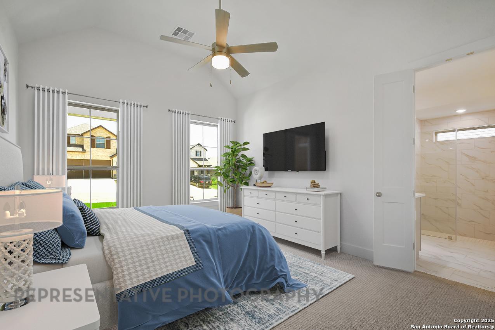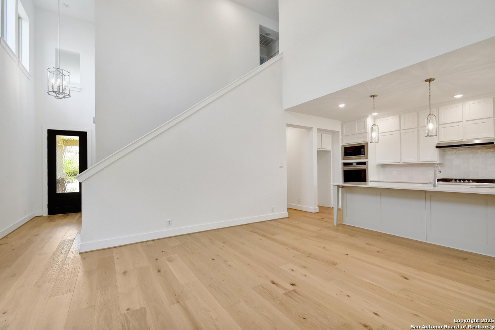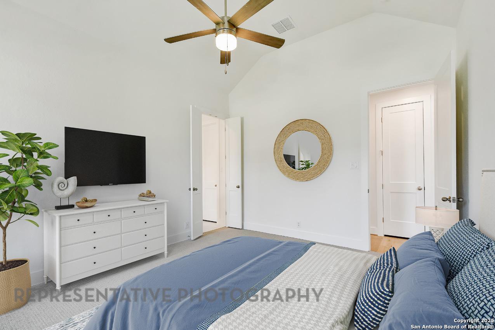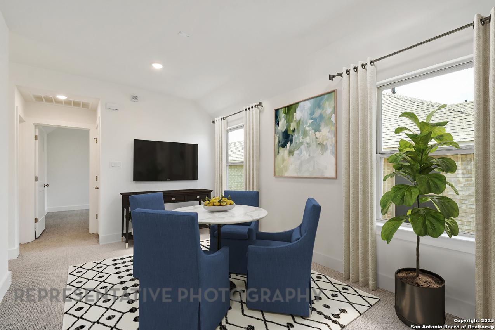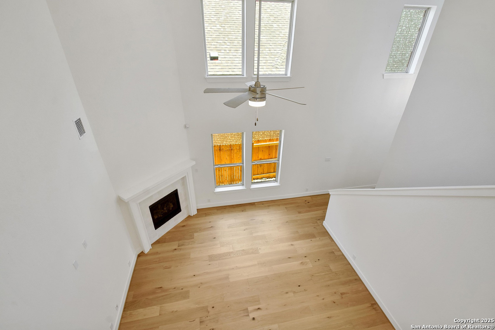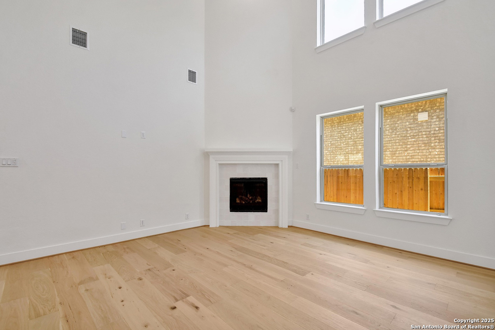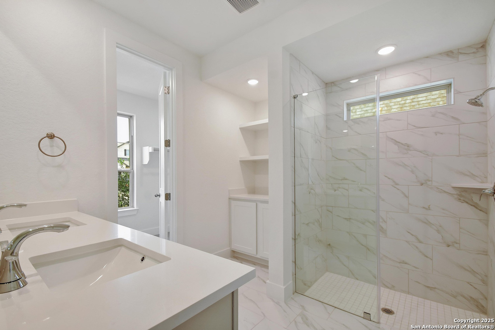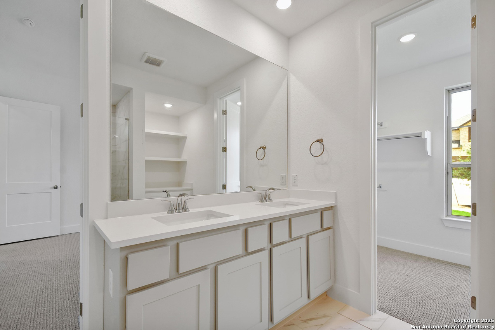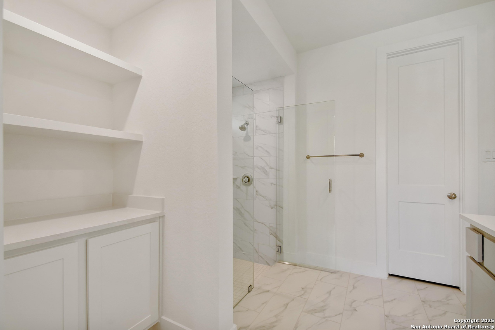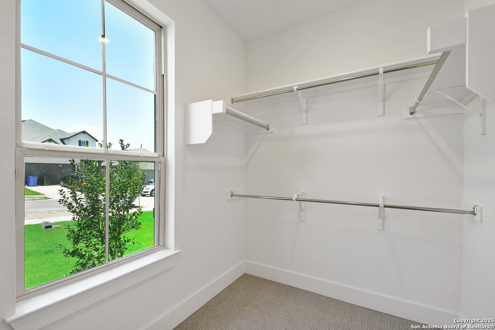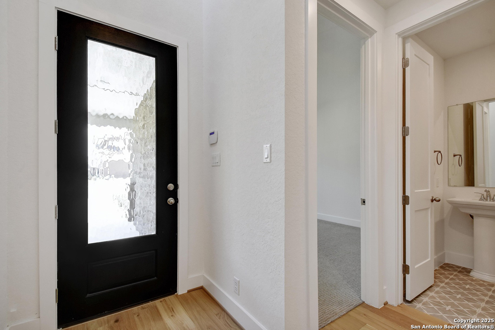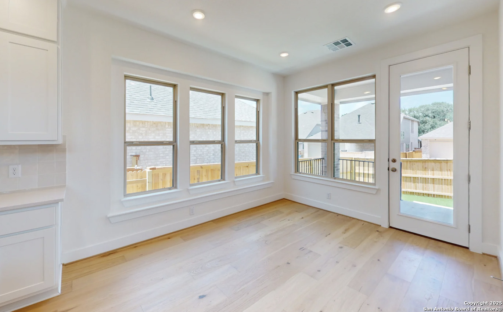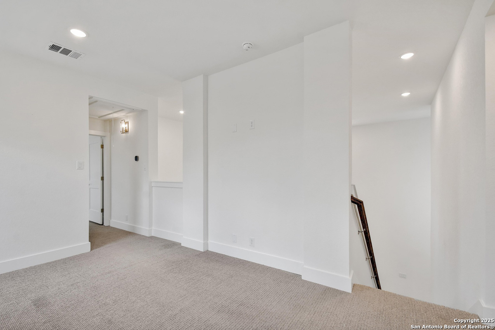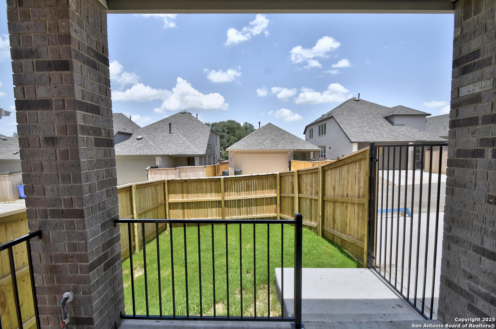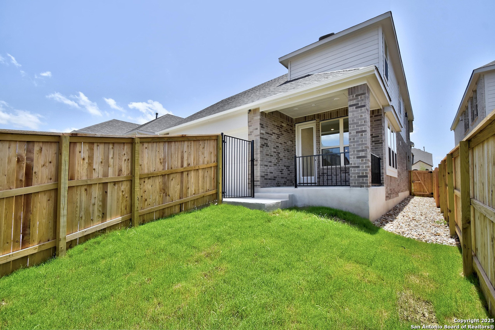Status
Market MatchUP
How this home compares to similar 3 bedroom homes in New Braunfels- Price Comparison$3,418 higher
- Home Size46 sq. ft. smaller
- Built in 2025One of the newest homes in New Braunfels
- New Braunfels Snapshot• 1263 active listings• 44% have 3 bedrooms• Typical 3 bedroom size: 2025 sq. ft.• Typical 3 bedroom price: $395,581
Description
The Gorgeous Kimberely plan welcomes you home with a charming front porch and 4 sides brick exterior! 2 car garage is at the back of the home. So many luxuries in this 2-story home include first floor primary bedroom and bath, laundry room, powder bath and spacious kitchen. The island is roomy enough for 5 seats and it has double ovens, pendant lights, white cabinets to the ceiling. The family room has a fireplace and tall ceilings. Wood floors from the entrance through the family, kitchen & dining areas. There is a covered patio and small back yard making homecare super easy. Enjoy trails and parks throughout the community just outside of your door!
MLS Listing ID
Listed By
Map
Estimated Monthly Payment
$2,988Loan Amount
$379,050This calculator is illustrative, but your unique situation will best be served by seeking out a purchase budget pre-approval from a reputable mortgage provider. Start My Mortgage Application can provide you an approval within 48hrs.
Home Facts
Bathroom
Kitchen
Appliances
- Disposal
- Smoke Alarm
- Solid Counter Tops
- Ceiling Fans
- City Garbage service
- Self-Cleaning Oven
- Plumb for Water Softener
- Attic Fan
- Washer Connection
- Garage Door Opener
- Vent Fan
- Microwave Oven
- Gas Water Heater
- Double Ovens
- Pre-Wired for Security
- Cook Top
- Ice Maker Connection
- Built-In Oven
- Carbon Monoxide Detector
- Dryer Connection
- Dishwasher
Roof
- Composition
Levels
- Two
Cooling
- One Central
- Zoned
Pool Features
- None
Window Features
- None Remain
Exterior Features
- Covered Patio
- Has Gutters
- Double Pane Windows
- Sprinkler System
- Privacy Fence
Fireplace Features
- Gas Starter
- Gas
- Family Room
- One
- Glass/Enclosed Screen
Association Amenities
- Other - See Remarks
Flooring
- Ceramic Tile
- Carpeting
- Wood
Foundation Details
- Slab
Architectural Style
- Two Story
Heating
- Zoned
- Central
