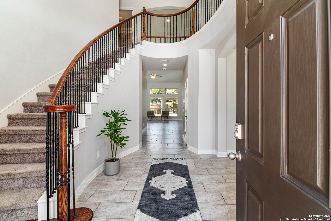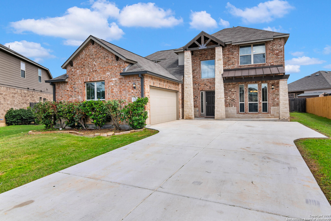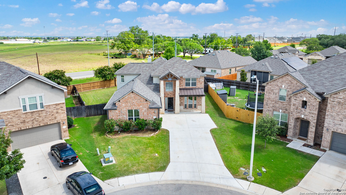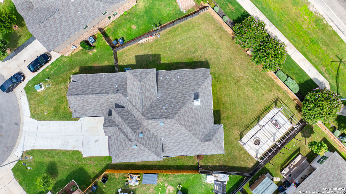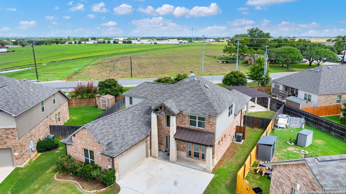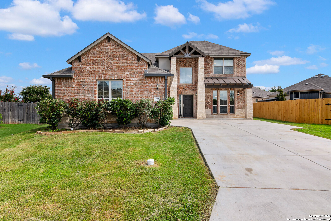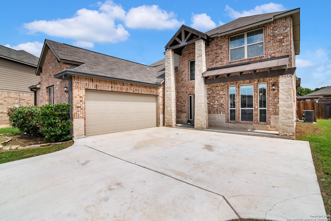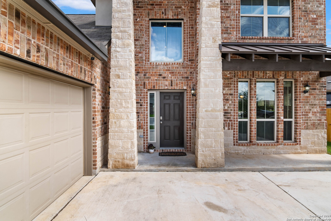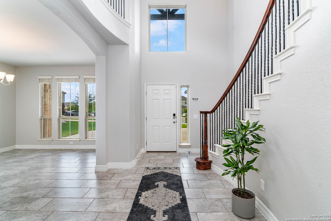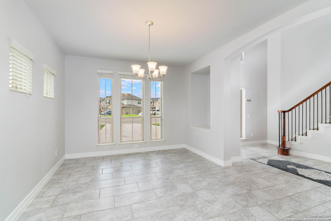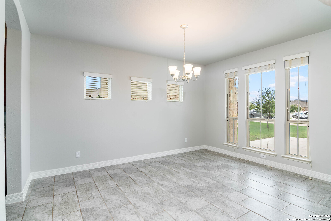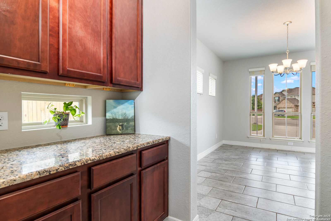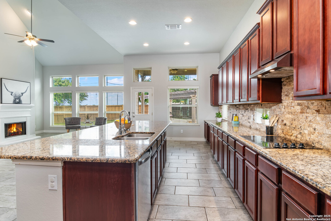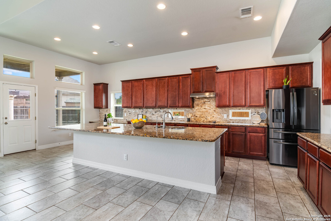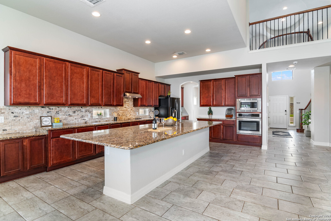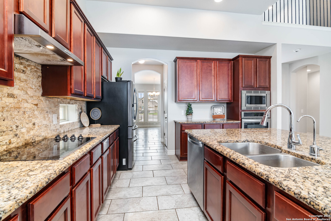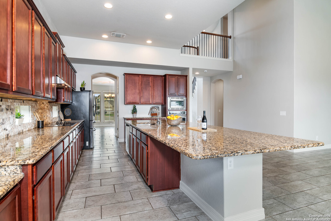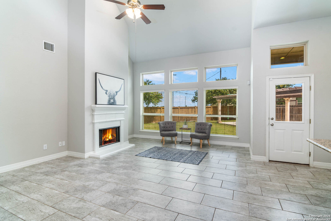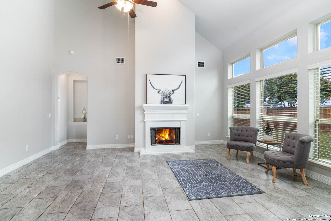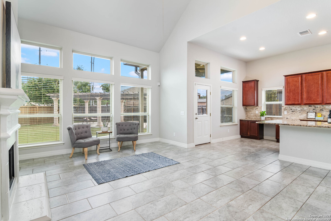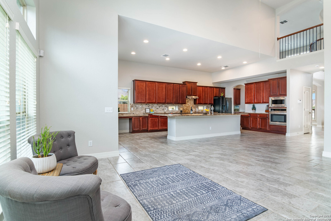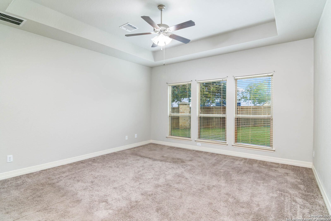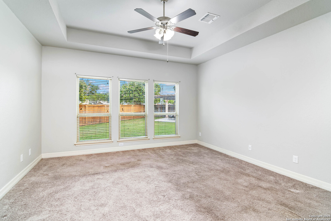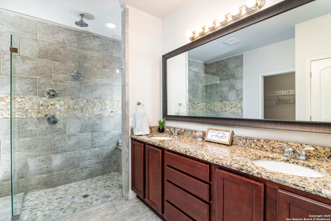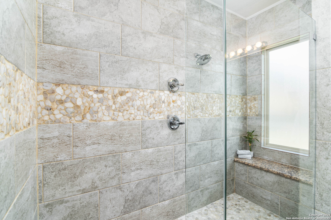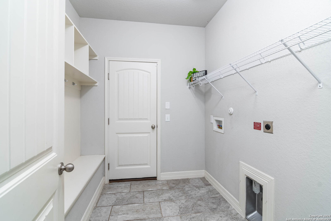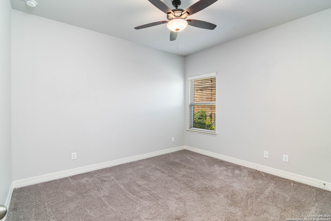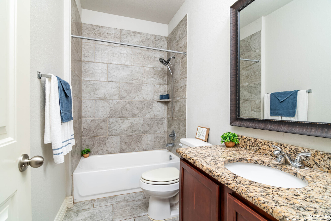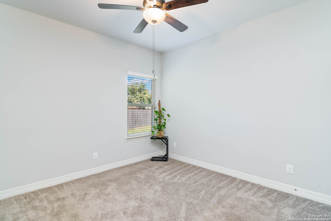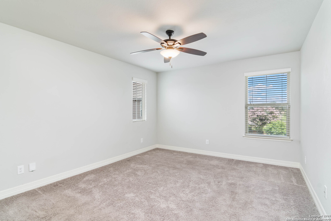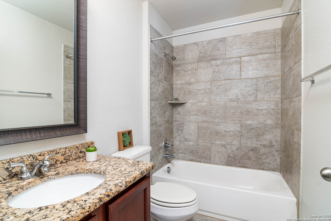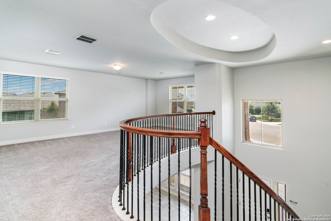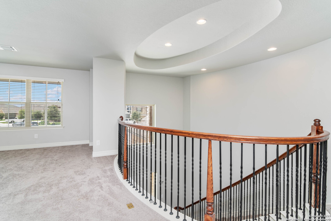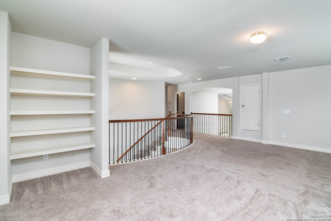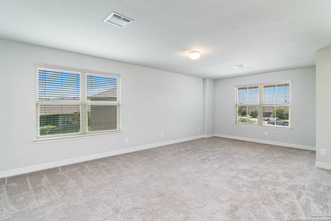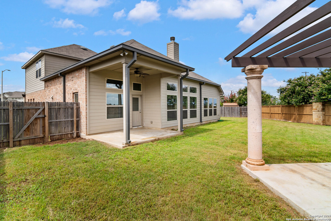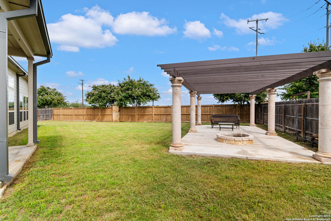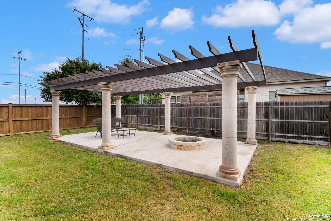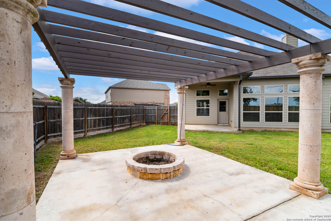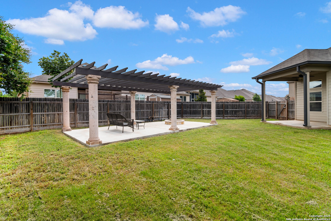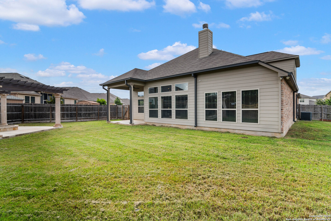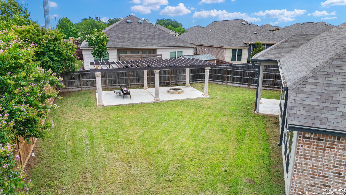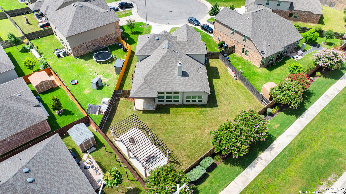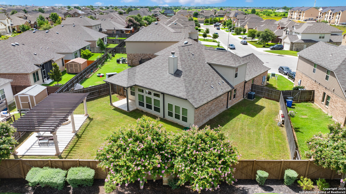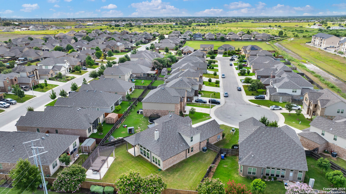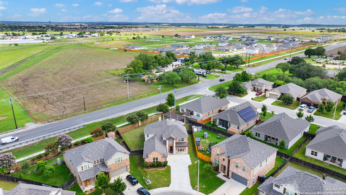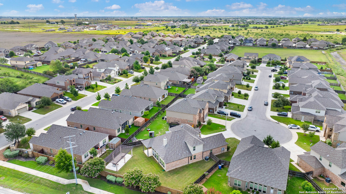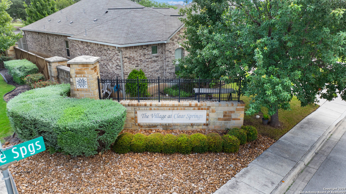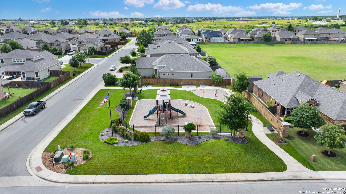Status
Market MatchUP
How this home compares to similar 4 bedroom homes in New Braunfels- Price Comparison$50,774 lower
- Home Size523 sq. ft. larger
- Built in 2019Older than 56% of homes in New Braunfels
- New Braunfels Snapshot• 1236 active listings• 46% have 4 bedrooms• Typical 4 bedroom size: 2459 sq. ft.• Typical 4 bedroom price: $510,772
Description
Stunning opulence as you enter into this amazing foyer with a rotunda ceiling and spiral staircase adorned with wrought iron and wooden handrails. This 4 bedroom, 3 bath open concept floorplan really has it all. Walk into your kitchen with a 14-foot granite island ready to serve and entertain any occasion. Cabinet space and storage for days with a butler's pantry and walk-in pantry lead you into the formal dining room. Living room features floor-to-ceiling windows while you enjoy a cozy fire or summer sunsets. Primary bedroom has tray ceiling and double doors entering into primary bath which features 8ft glass walk-in shower with double vanities, framed mirror and walk-in closet. 2nd and 3rd bedrooms and 2nd bath are on the main floor. Fabulous game room upstairs is great for entertaining or can also be used as a secondary living space. 4th bedroom and 3rd bathroom are also on second floor. Enjoy the Texas Summer or Fall nights under your 15x30 custom pergola and firepit! VCS is a quaint 117 home community with access to community park, short distances to shopping, restaurants, retail, hospitals, schools, I-10, I-35 and Hwy 78 leading to RAFB in NE San Antonio.
MLS Listing ID
Listed By
Map
Estimated Monthly Payment
$4,371Loan Amount
$437,000This calculator is illustrative, but your unique situation will best be served by seeking out a purchase budget pre-approval from a reputable mortgage provider. Start My Mortgage Application can provide you an approval within 48hrs.
Home Facts
Bathroom
Kitchen
Appliances
- Built-In Oven
- Washer Connection
- Dryer Connection
- Pre-Wired for Security
- Smoke Alarm
- Central Distribution Plumbing System
- Electric Water Heater
- Microwave Oven
- Smooth Cooktop
- Ceiling Fans
- Plumb for Water Softener
- City Garbage service
- Garage Door Opener
- Disposal
- In Wall Pest Control
- Water Softener (owned)
- Dishwasher
Roof
- Composition
Levels
- Two
Cooling
- Two Central
Pool Features
- None
Window Features
- All Remain
Other Structures
- Pergola
Fireplace Features
- Living Room
- One
Association Amenities
- Park/Playground
Accessibility Features
- 2+ Access Exits
- Int Door Opening 32"+
- 36 inch or more wide halls
- First Floor Bath
- Entry Slope less than 1 foot
- Ext Door Opening 36"+
Flooring
- Ceramic Tile
- Carpeting
Foundation Details
- Slab
Architectural Style
- Two Story
- Traditional
Heating
- 2 Units
- Central
