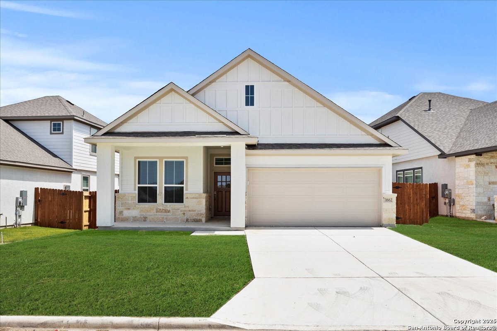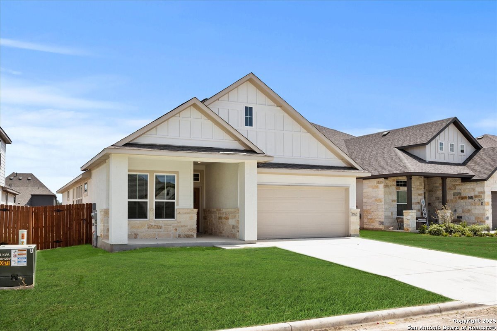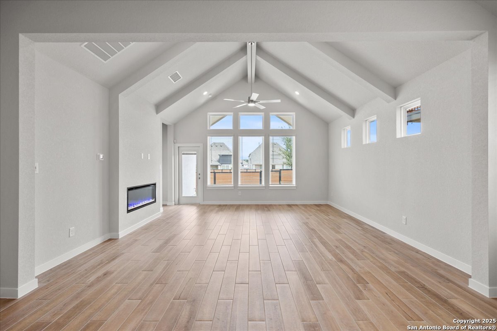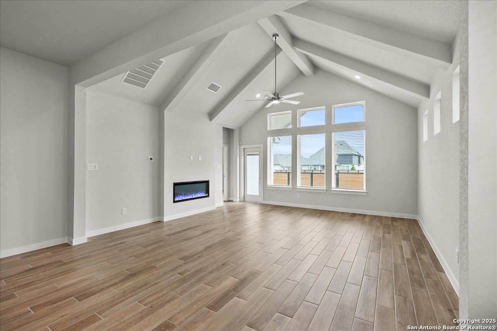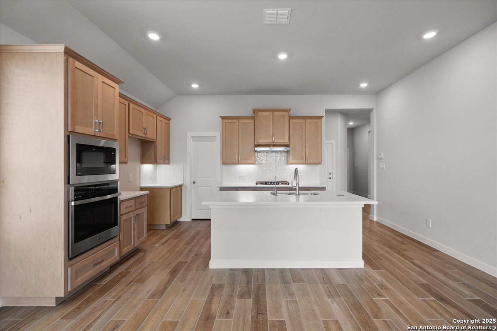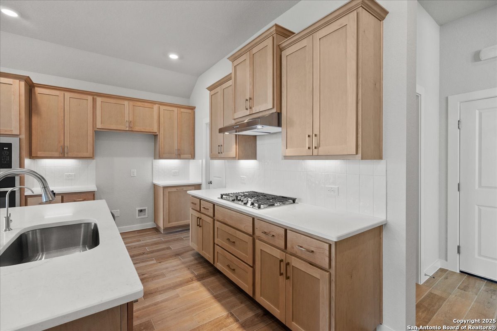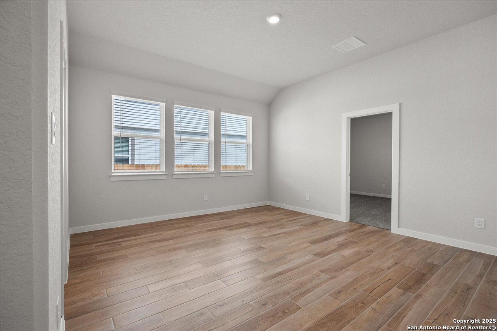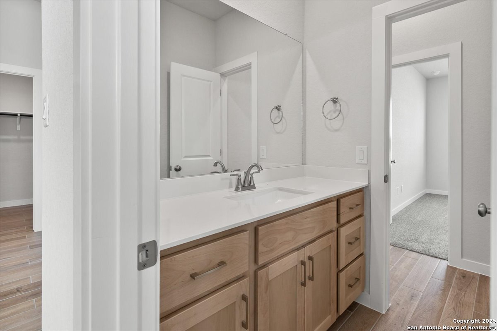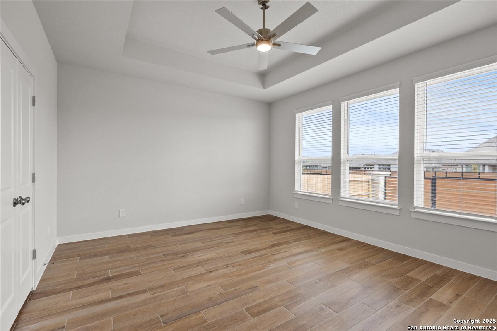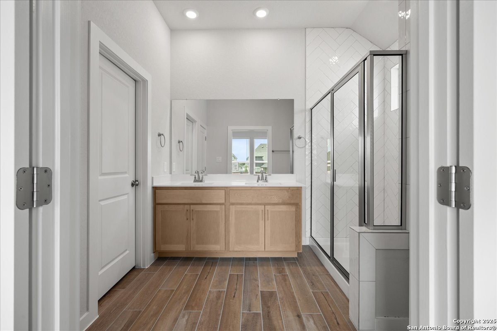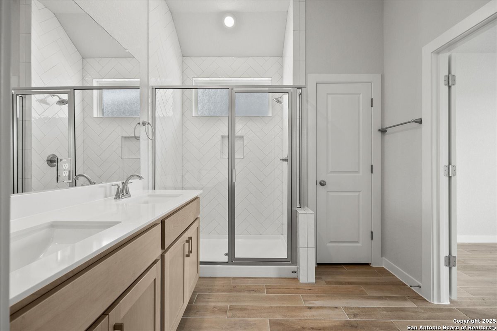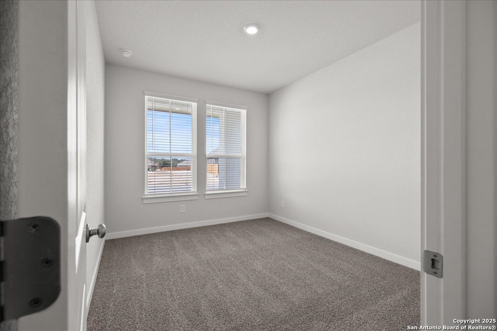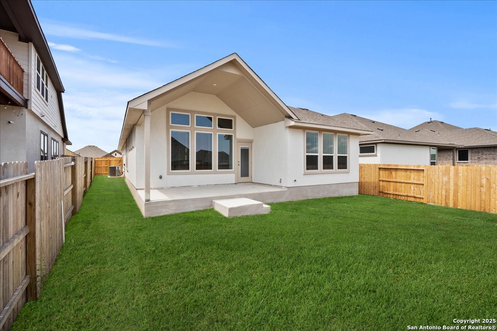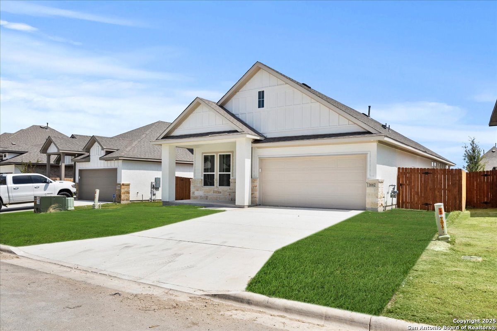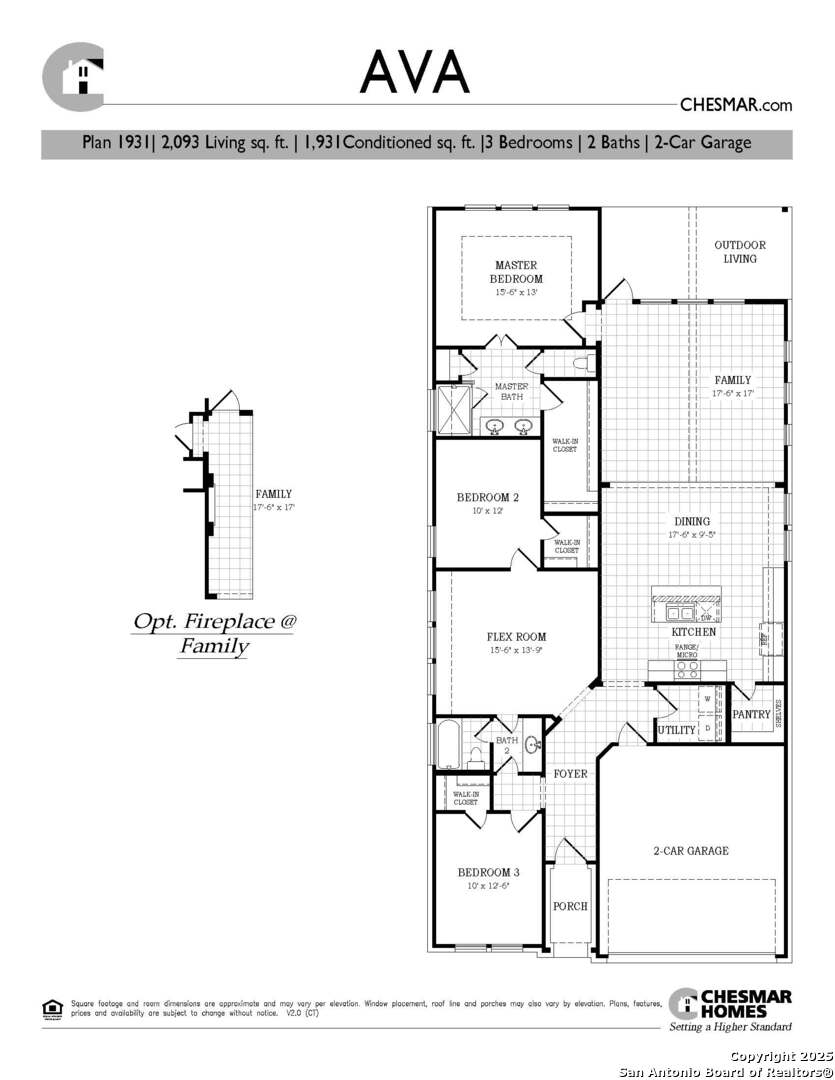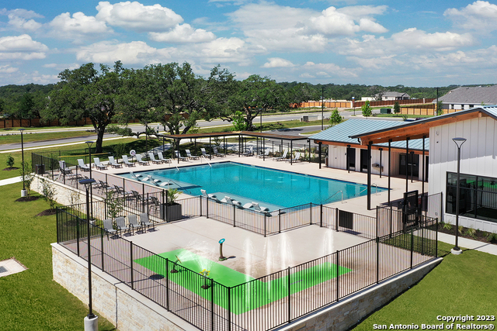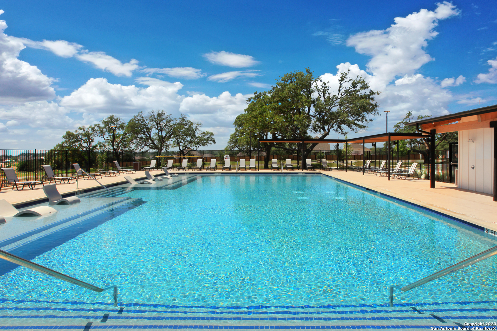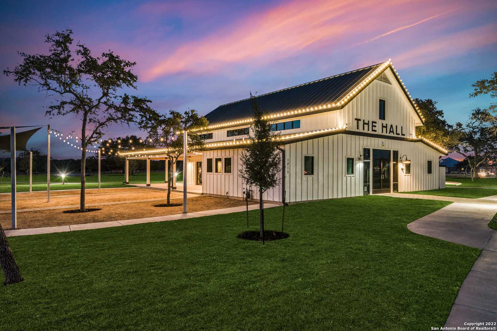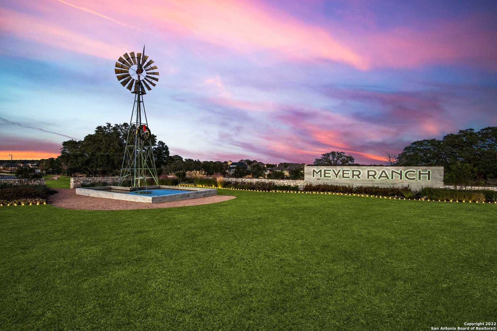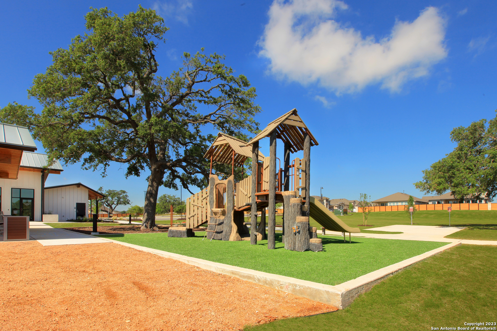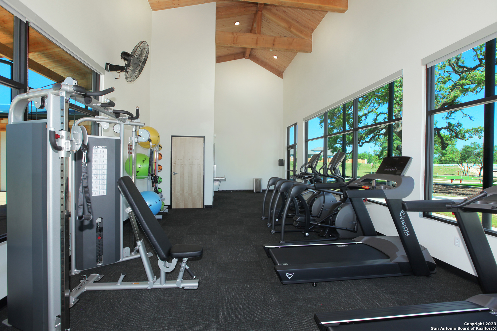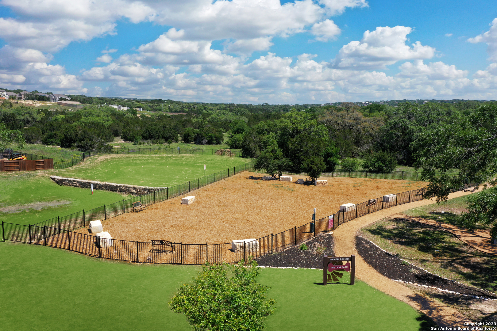Status
Market MatchUP
How this home compares to similar 3 bedroom homes in New Braunfels- Price Comparison$4,418 higher
- Home Size94 sq. ft. smaller
- Built in 2025One of the newest homes in New Braunfels
- New Braunfels Snapshot• 1263 active listings• 44% have 3 bedrooms• Typical 3 bedroom size: 2025 sq. ft.• Typical 3 bedroom price: $395,581
Description
MOVE IN READY!!! Welcome to the AVA by Chesmar Homes- a beautifully designed single-story home that perfectly blends style and versatility. From the moment you step inside, you're greeted by an open-concept layout anchored by a spacious family room with a vaulted ceiling that extends seamlessly to the covered outdoor patio. An electric fireplace adds warmth and charm. The heart of the home is the expansive kitchen, featuring a large island that overlooks both the dining area and family room-ideal for gatherings and everyday living. The luxurious primary suite is thoughtfully tucked away for privacy and showcases a tray ceiling, dual vanities, a spacious walk-in shower, and a massive walk-in closet built for two. Two secondary bedrooms share a full bath in a separate wing, offering both comfort and privacy for family or guests. A versatile flex room offers endless possibilities-use it as a study, playroom, or home gym. The 2-car garage includes a 3-foot extension, providing extra space for storage, tools, or recreational gear.
MLS Listing ID
Listed By
Map
Estimated Monthly Payment
$3,004Loan Amount
$380,000This calculator is illustrative, but your unique situation will best be served by seeking out a purchase budget pre-approval from a reputable mortgage provider. Start My Mortgage Application can provide you an approval within 48hrs.
Home Facts
Bathroom
Kitchen
Appliances
- Garage Door Opener
- Dishwasher
- Cook Top
- Gas Cooking
- Private Garbage Service
- Plumb for Water Softener
- Built-In Oven
- Microwave Oven
- Smoke Alarm
- Washer Connection
- Dryer Connection
- Ice Maker Connection
- Disposal
- Security System (Owned)
- Gas Water Heater
Roof
- Composition
Levels
- One
Cooling
- One Central
Pool Features
- None
Window Features
- Some Remain
Fireplace Features
- One
Association Amenities
- Pool
- Park/Playground
- Jogging Trails
- Clubhouse
Flooring
- Ceramic Tile
- Carpeting
Foundation Details
- Slab
Architectural Style
- One Story
Heating
- Zoned
