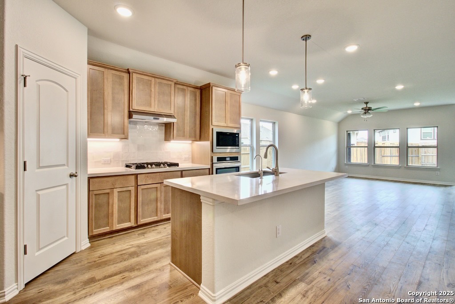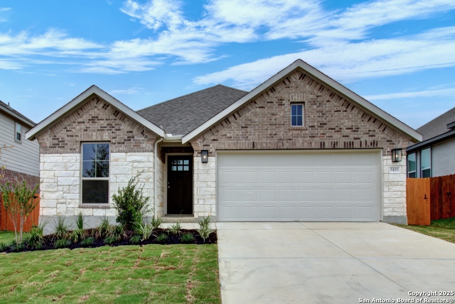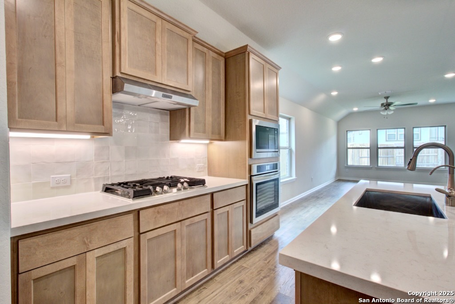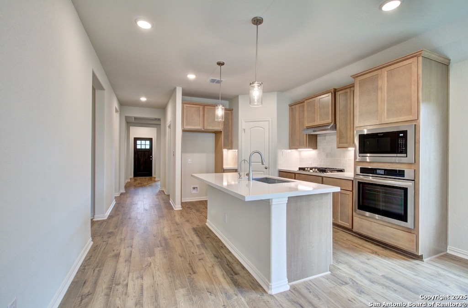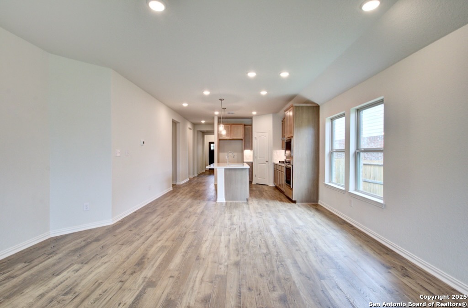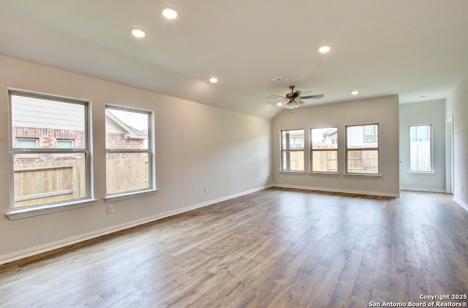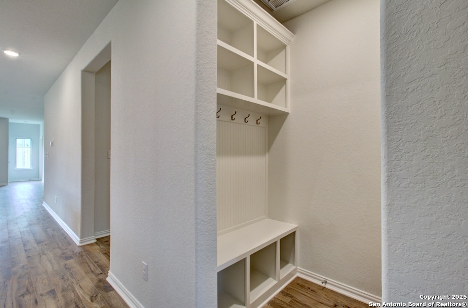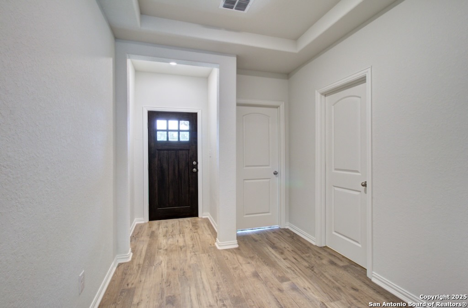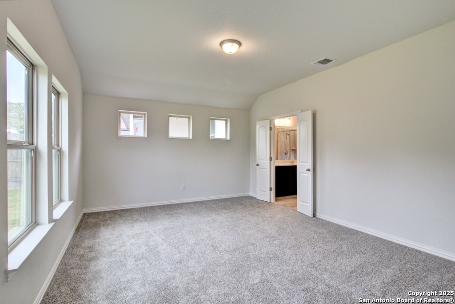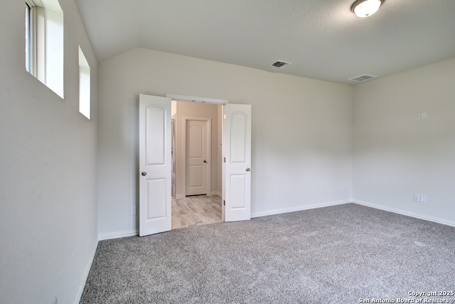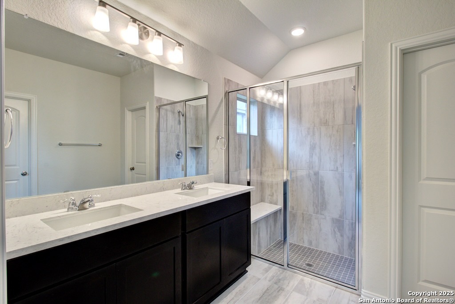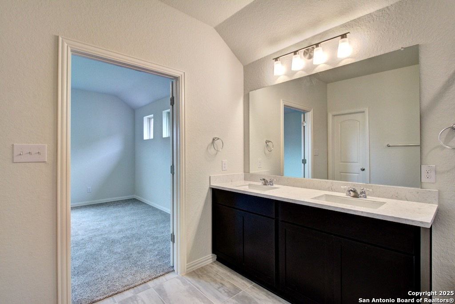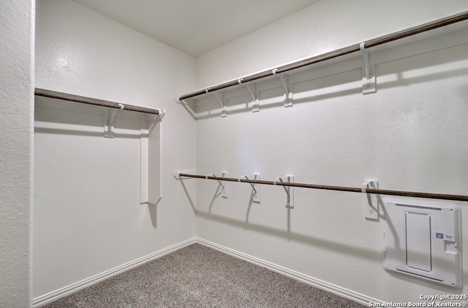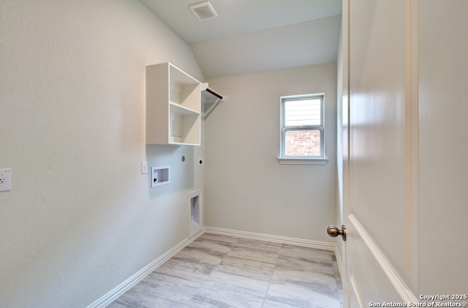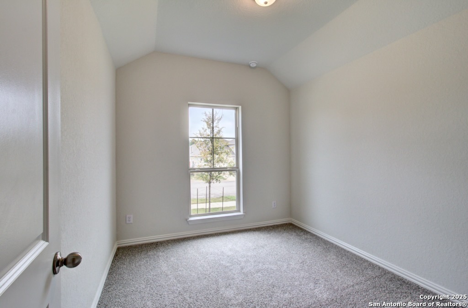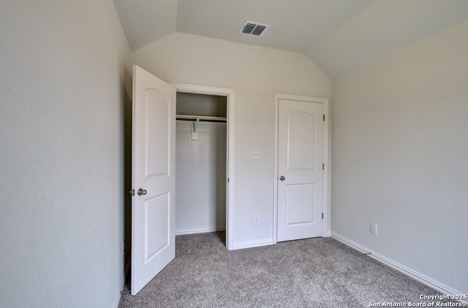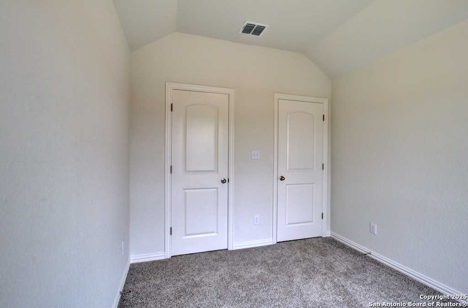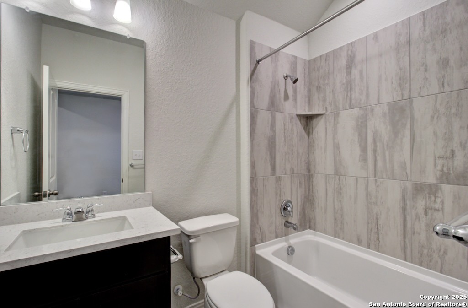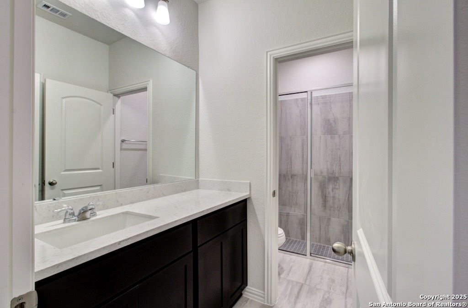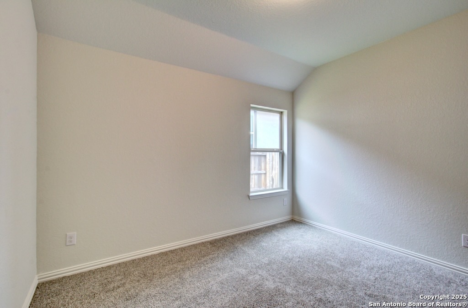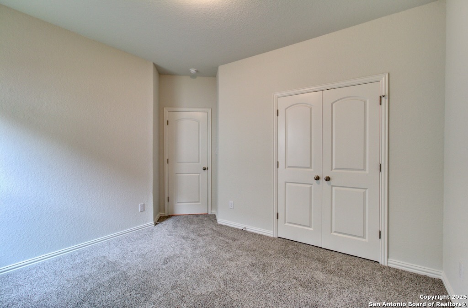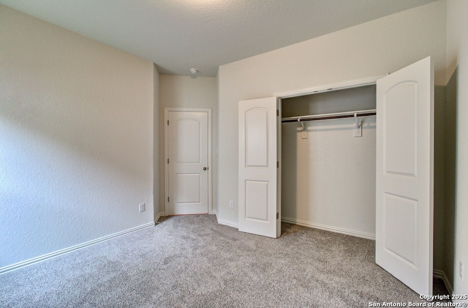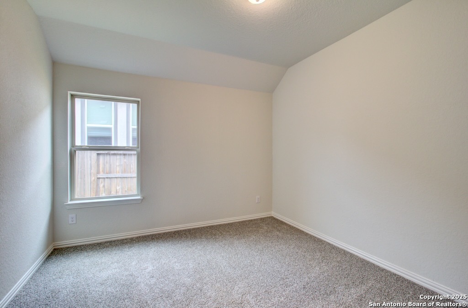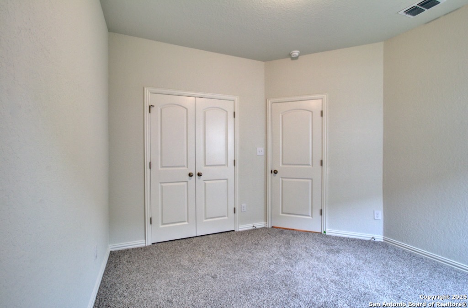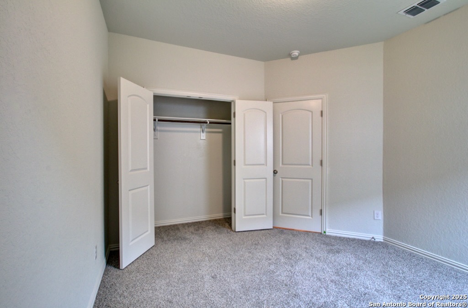Status
Market MatchUP
How this home compares to similar 4 bedroom homes in New Braunfels- Price Comparison$115,869 lower
- Home Size516 sq. ft. smaller
- Built in 2024Newer than 87% of homes in New Braunfels
- New Braunfels Snapshot• 1263 active listings• 46% have 4 bedrooms• Typical 4 bedroom size: 2459 sq. ft.• Typical 4 bedroom price: $510,858
Description
Come see this beautiful 1943 square foot Maldives floor plan by Brightland Homes in the desirable Meyer Ranch community. This one story home features four spacious bedrooms and three full bathrooms, offering a comfortable and functional layout for everyday living. The upgraded kitchen includes stylish Omegastone countertops and modern finishes that are perfect for cooking and entertaining. The open concept design flows easily from the kitchen into the dining and living areas, creating a welcoming space for gatherings with family and friends. The private owner's suite offers a relaxing retreat with a well designed bathroom and large closet. Located in the heart of Meyer Ranch, this home is surrounded by award winning amenities including a community pool, scenic trails, parks, and more. Do not miss your chance to make this thoughtfully designed home your own. Visit Brightland Homes at Meyer Ranch today to tour the Maldives floor plan and explore everything this vibrant community has to offer.
MLS Listing ID
Listed By
Map
Estimated Monthly Payment
$2,967Loan Amount
$375,241This calculator is illustrative, but your unique situation will best be served by seeking out a purchase budget pre-approval from a reputable mortgage provider. Start My Mortgage Application can provide you an approval within 48hrs.
Home Facts
Bathroom
Kitchen
Appliances
- Vent Fan
- Carbon Monoxide Detector
- Microwave Oven
- Ice Maker Connection
- Gas Cooking
- Smoke Alarm
- Whole House Fan
- Washer Connection
- In Wall Pest Control
- Disposal
- Dryer Connection
- Stove/Range
- Dishwasher
- Ceiling Fans
- Gas Water Heater
- Pre-Wired for Security
- Plumb for Water Softener
- Self-Cleaning Oven
- Garage Door Opener
Roof
- Composition
Levels
- One
Cooling
- One Central
Pool Features
- None
Window Features
- None Remain
Exterior Features
- Has Gutters
- Double Pane Windows
- Privacy Fence
- Covered Patio
- Sprinkler System
Fireplace Features
- Not Applicable
Association Amenities
- Park/Playground
- Pool
- Clubhouse
- BBQ/Grill
- Jogging Trails
Flooring
- Ceramic Tile
- Vinyl
- Wood
- Carpeting
Foundation Details
- Slab
Architectural Style
- Traditional
- One Story
Heating
- Central
