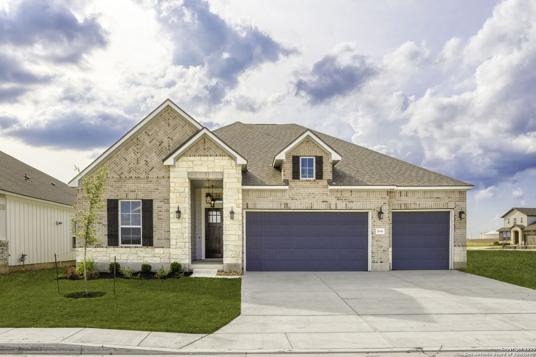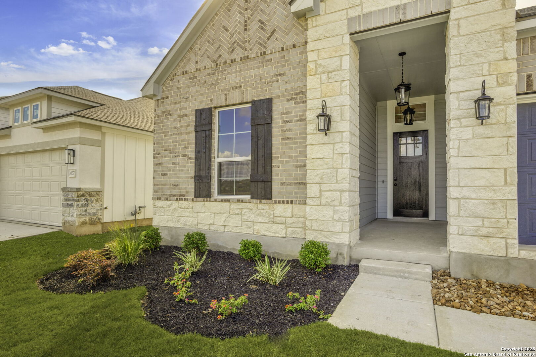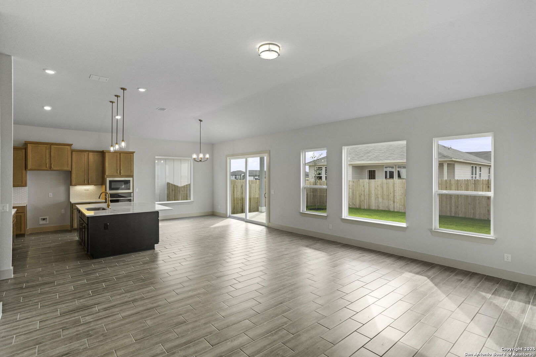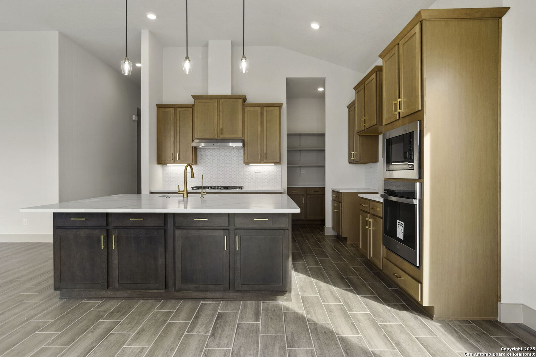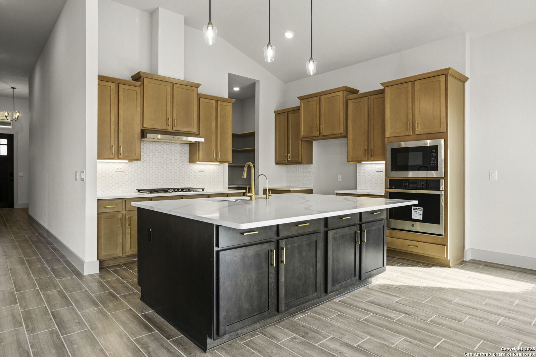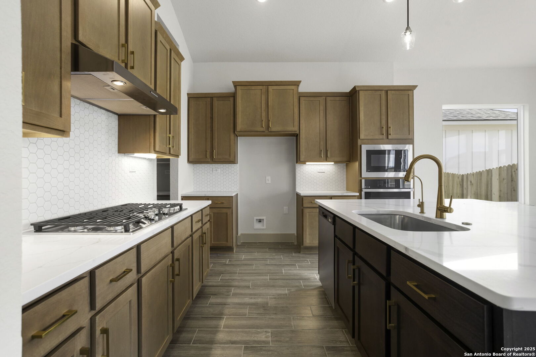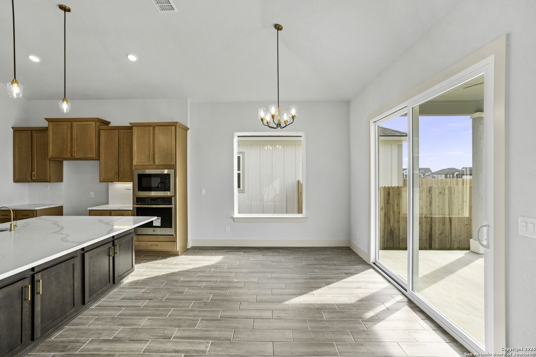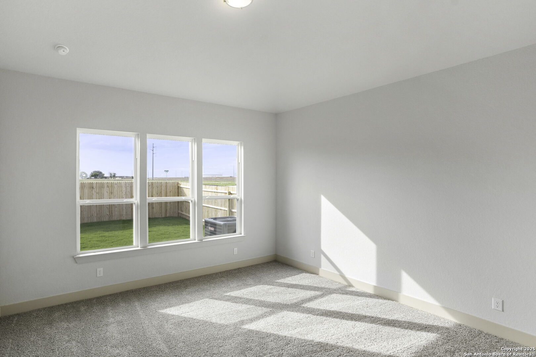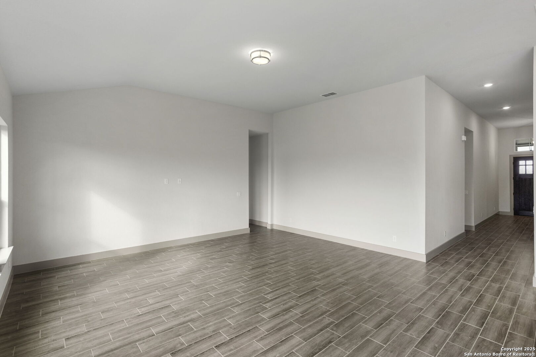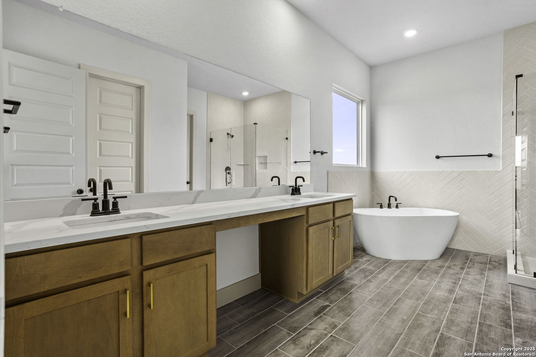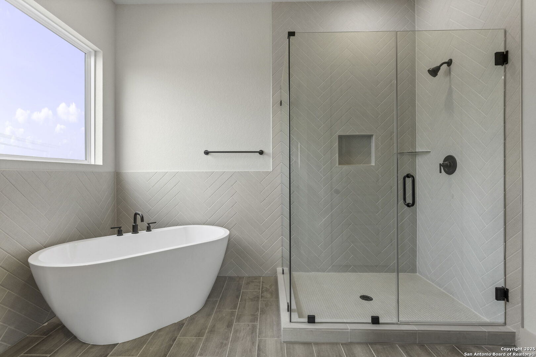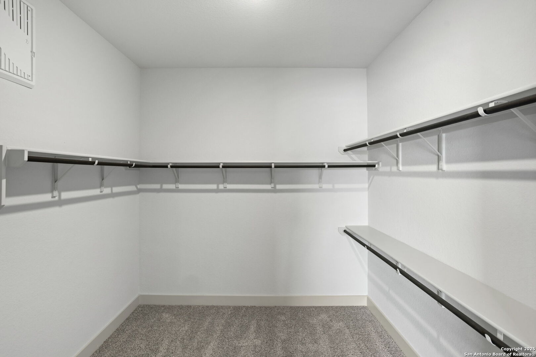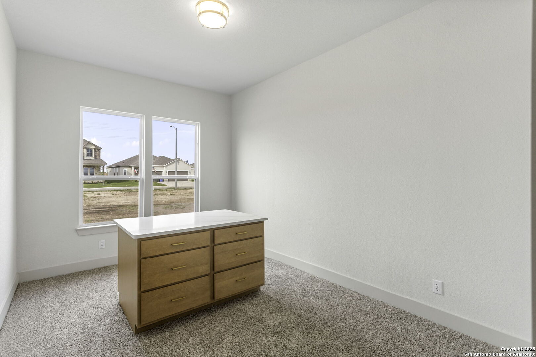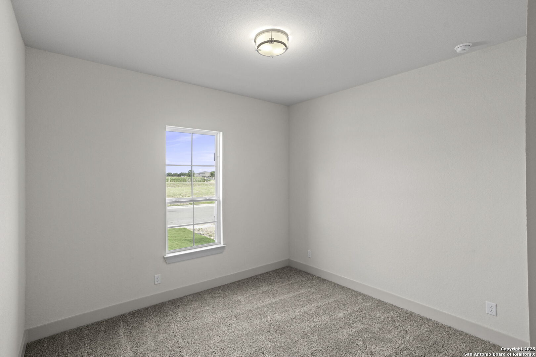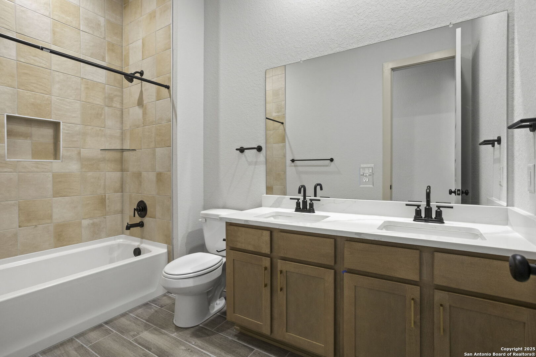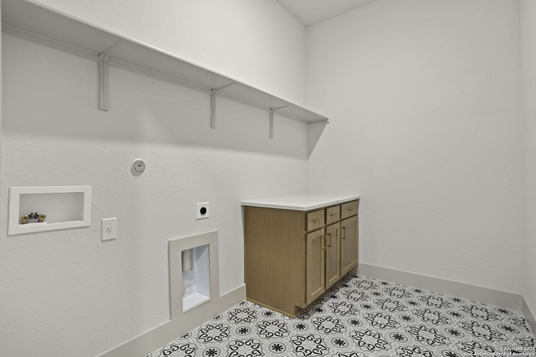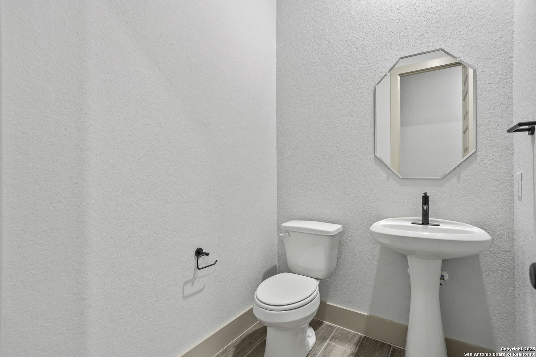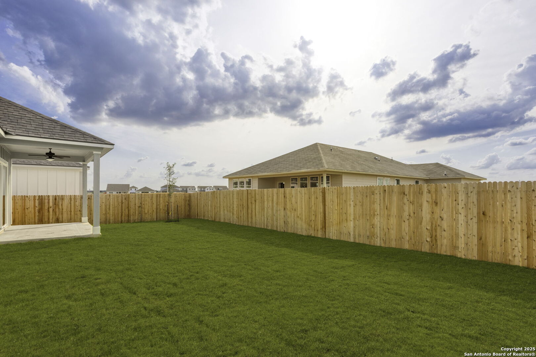Status
Market MatchUP
How this home compares to similar 3 bedroom homes in New Braunfels- Price Comparison$139,417 higher
- Home Size379 sq. ft. larger
- Built in 2025One of the newest homes in New Braunfels
- New Braunfels Snapshot• 1263 active listings• 44% have 3 bedrooms• Typical 3 bedroom size: 2025 sq. ft.• Typical 3 bedroom price: $395,581
Description
Welcome to 1641 Saddleback Run - Elegant One-Story Living in Weltner Farms Located in the sought-after Weltner Farms community in New Braunfels, this beautifully crafted Emory Peak View floor plan offers 3 bedrooms, 2.5 bathrooms, a versatile flex room, and 2,404 sq ft of thoughtfully designed living space-all on one level. Step through the grand 8' entry into a home that impresses with 14' ceilings, abundant natural light, and a spacious open-concept layout ideal for entertaining. The chef-inspired kitchen features quartz countertops, gas appliances, a walk-in pantry, and options for a gourmet upgrade, extended island, or wet bar. The flex room provides versatile use as a home office, media room, or multi-generational living space. The primary suite is a true retreat, featuring a spa-like bath with a standalone soaking tub, walk-in shower, dual vanities, and a custom walk-in closet. Optional upgrades include a fireplace or elevated walk-in shower for added luxury. Additional Highlights: Amazon drop box for secure deliveries Epoxy-coated garage floor Expanded covered patio with optional sliding glass door for seamless indoor-outdoor living Energy-efficient construction throughout Located in the heart of New Braunfels, with easy access to top-rated Comal ISD schools, shopping, dining, and entertainment. Note: Prices, plans, features, and options are subject to change. All square footage and room dimensions are approximate and may vary by elevation.
MLS Listing ID
Listed By
Map
Estimated Monthly Payment
$3,984Loan Amount
$508,250This calculator is illustrative, but your unique situation will best be served by seeking out a purchase budget pre-approval from a reputable mortgage provider. Start My Mortgage Application can provide you an approval within 48hrs.
Home Facts
Bathroom
Kitchen
Appliances
- Washer Connection
- Gas Cooking
- Pre-Wired for Security
- Dryer Connection
- Solid Counter Tops
- Disposal
- City Garbage service
- Garage Door Opener
- Microwave Oven
- Carbon Monoxide Detector
- Smoke Alarm
- Dishwasher
- Ceiling Fans
Roof
- Heavy Composition
Levels
- One
Cooling
- One Central
Pool Features
- None
Window Features
- None Remain
Exterior Features
- Sprinkler System
- Covered Patio
- Privacy Fence
Fireplace Features
- Not Applicable
Association Amenities
- Park/Playground
Flooring
- Other
Foundation Details
- Slab
Architectural Style
- One Story
Heating
- Central
