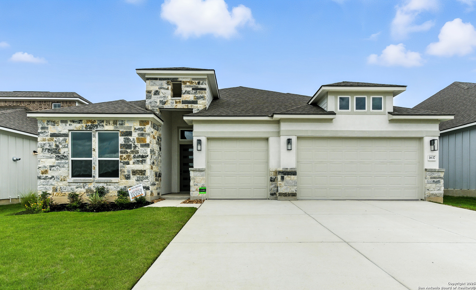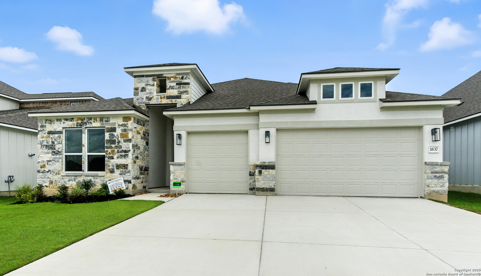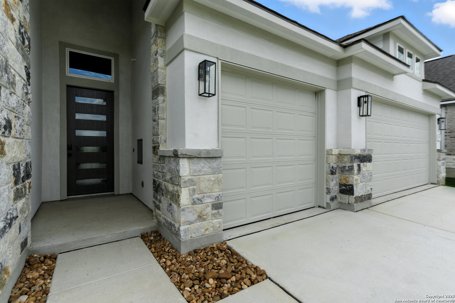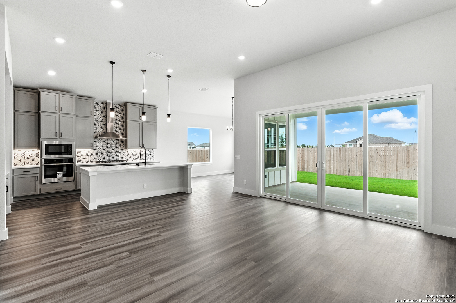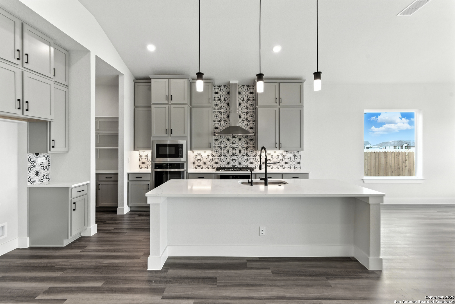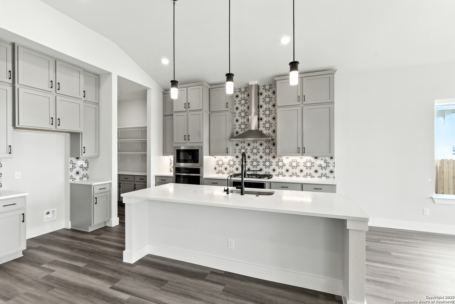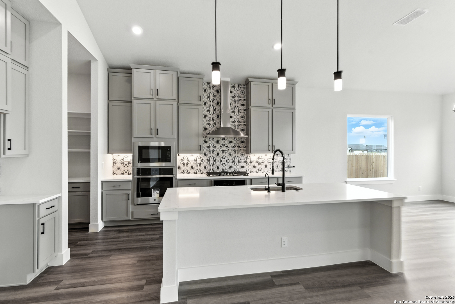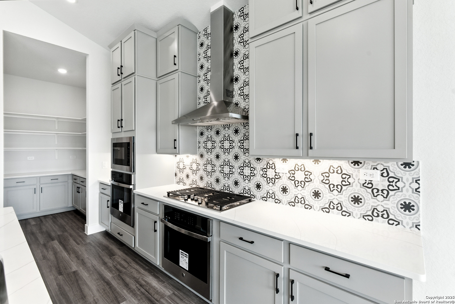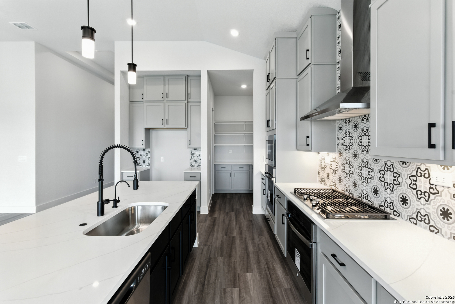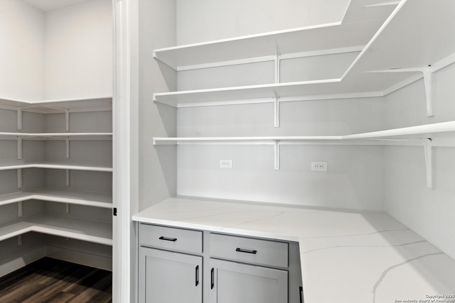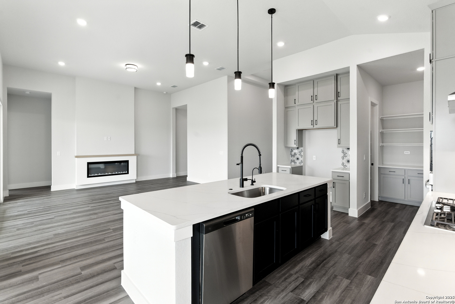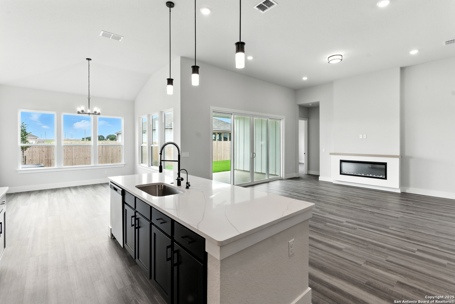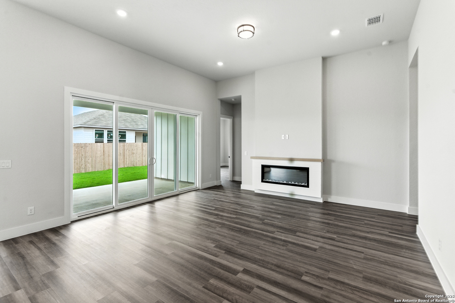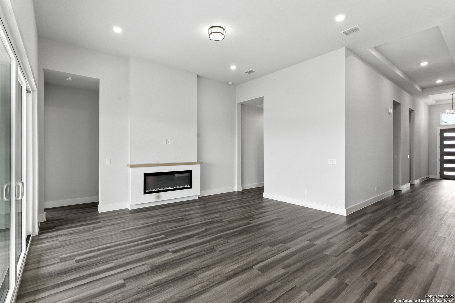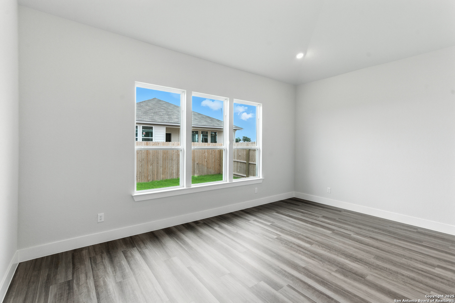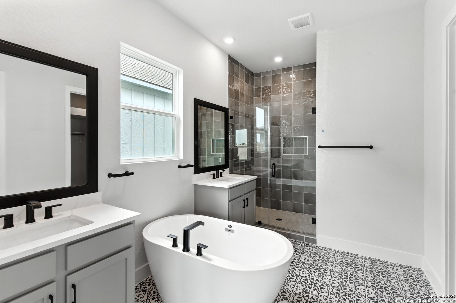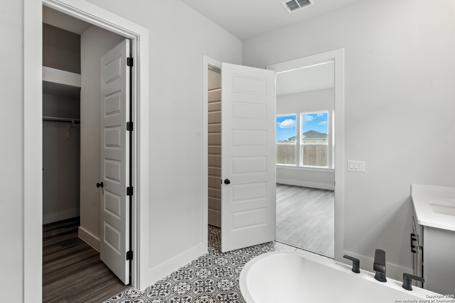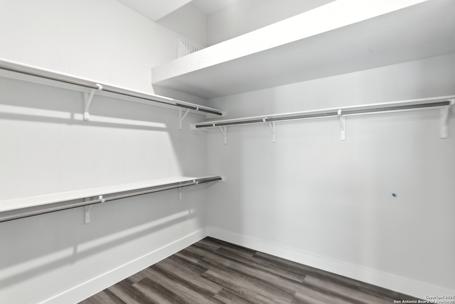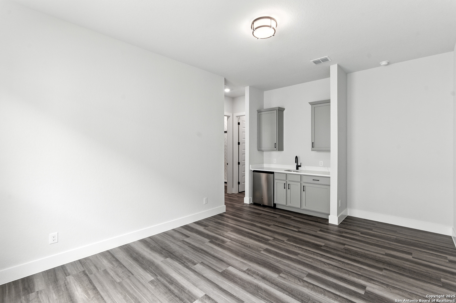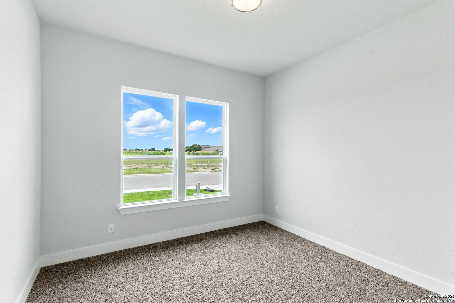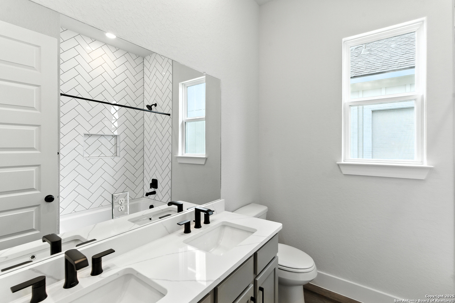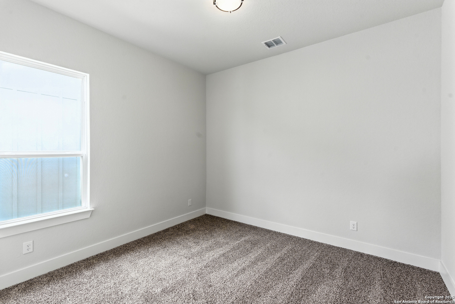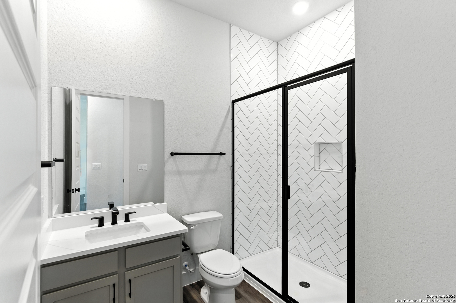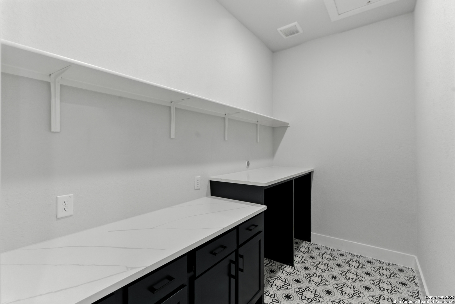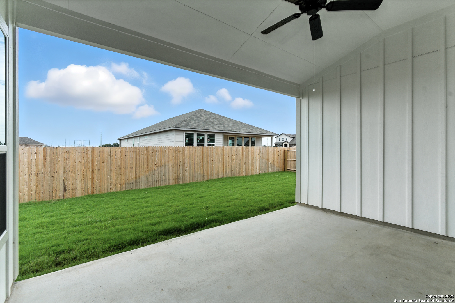Status
Market MatchUP
How this home compares to similar 4 bedroom homes in New Braunfels- Price Comparison$29,131 higher
- Home Size239 sq. ft. larger
- Built in 2025One of the newest homes in New Braunfels
- New Braunfels Snapshot• 1263 active listings• 46% have 4 bedrooms• Typical 4 bedroom size: 2459 sq. ft.• Typical 4 bedroom price: $510,858
Description
Welcome to 1637 Saddleback Run - Elegant One-Story Living in Weltner Farms Located in the desirable Weltner Farms 60' community in New Braunfels, TX, this beautifully designed Mariscal Canyon View floor plan offers 4 bedrooms, 3.5 bathrooms, and 2,698 sq ft of luxurious living-all on one level. With a 3-car garage, Amazon package drop box, this home blends comfort, style, and convenience. Key Features Spacious & Open Layout: Step into a grand foyer that leads into a bright, open-concept living space where the kitchen, dining, and living areas flow seamlessly-perfect for entertaining. The chef's kitchen features quartz countertops, gas appliances, a walk-in pantry, and a cozy dining nook. Flexible Living Spaces: A dedicated media room offers versatile use as a game room, home office, or additional entertainment space. The layout is ideal for families, remote work, or hosting guests. Luxurious Primary Suite: Tucked away at the rear of the home for privacy, the primary suite features a spa-like bath with a standalone soaking tub, walk-in shower, dual vanities, and a custom walk-in closet. A barn door adds a stylish touch to the suite's entrance. Multi-Generational Comfort: Guest bedrooms are positioned at the front of the home, including a private guest suite with its own bath-perfect for multi-generational living or visitors. Premium Upgrades: Tile flooring throughout Epoxy-coated garage floor Amazon drop box at front entry Folding station with utility cabinets in laundry room 3-car garage No rear neighbors for added privacy Prime Location: Enjoy peaceful living with easy access to Comal ISD schools, the Guadalupe River, Schlitterbahn, local dining, shopping, and entertainment.
MLS Listing ID
Listed By
Map
Estimated Monthly Payment
$4,021Loan Amount
$512,991This calculator is illustrative, but your unique situation will best be served by seeking out a purchase budget pre-approval from a reputable mortgage provider. Start My Mortgage Application can provide you an approval within 48hrs.
Home Facts
Bathroom
Kitchen
Appliances
- Washer Connection
- Gas Cooking
- Pre-Wired for Security
- Dryer Connection
- Disposal
- City Garbage service
- Garage Door Opener
- Stove/Range
- Microwave Oven
- Carbon Monoxide Detector
- Plumb for Water Softener
- Gas Water Heater
- Smoke Alarm
- Vent Fan
- Dishwasher
- Ceiling Fans
Roof
- Heavy Composition
Levels
- One
Cooling
- One Central
Pool Features
- None
Window Features
- None Remain
Exterior Features
- Sprinkler System
- Covered Patio
- Privacy Fence
Fireplace Features
- Not Applicable
Association Amenities
- Park/Playground
Flooring
- Other
Foundation Details
- Slab
Architectural Style
- One Story
Heating
- Central
