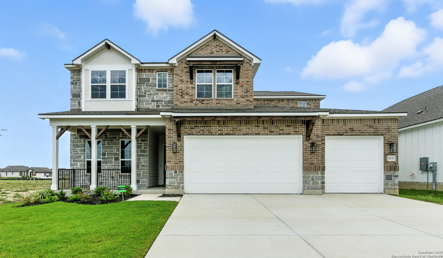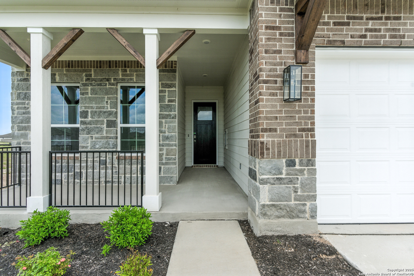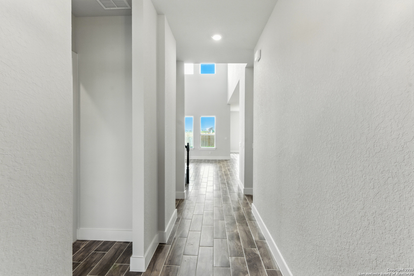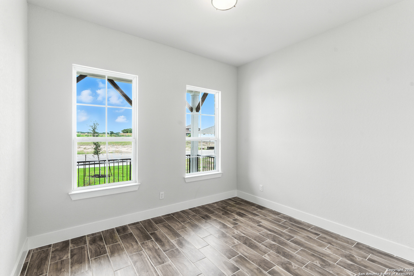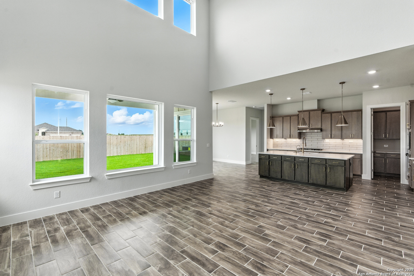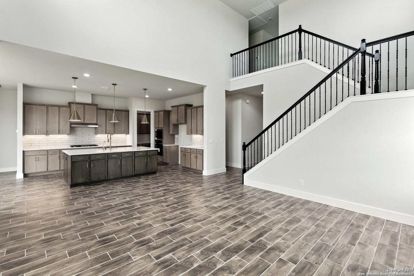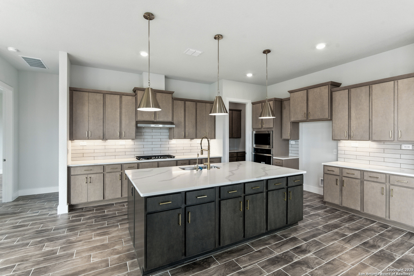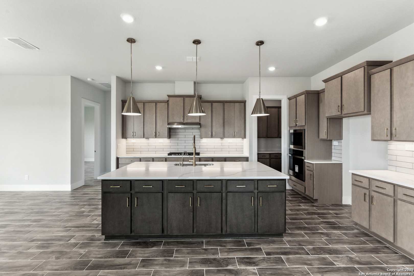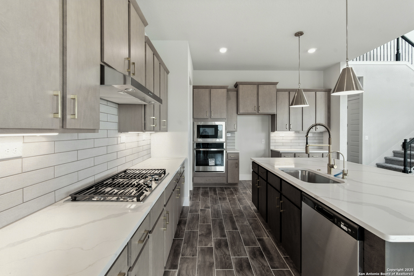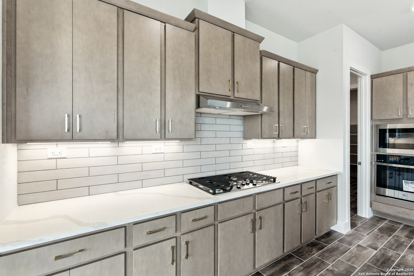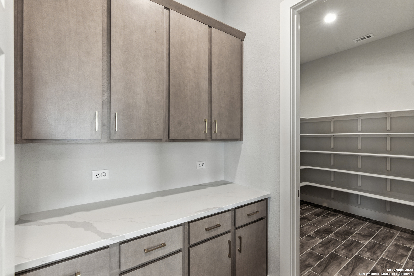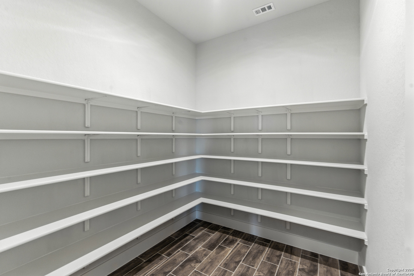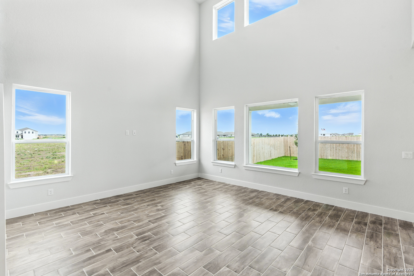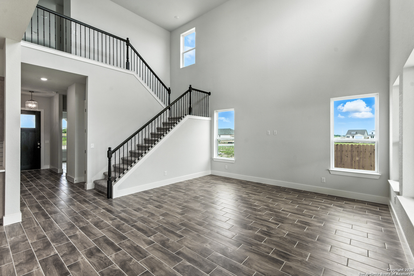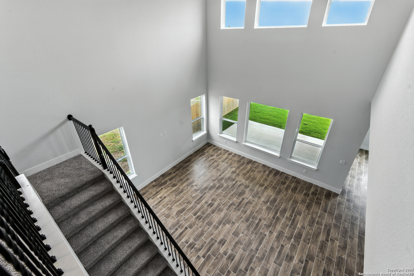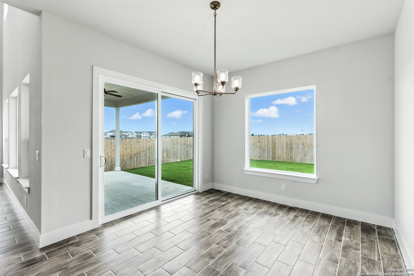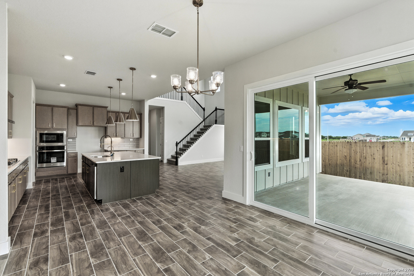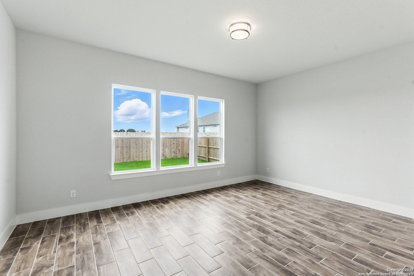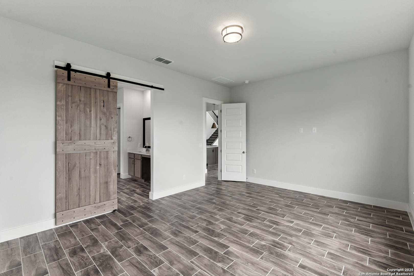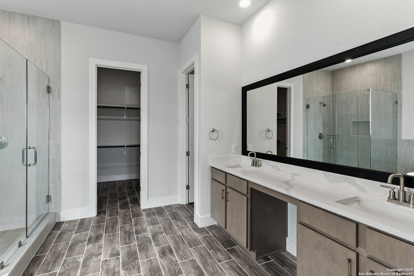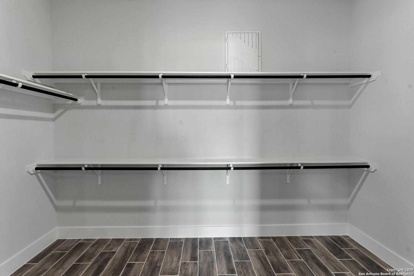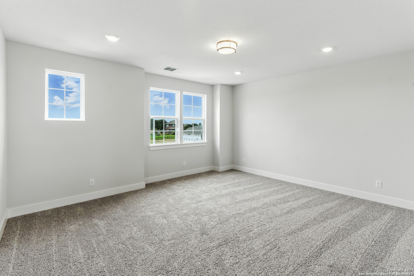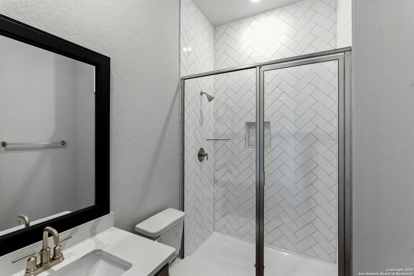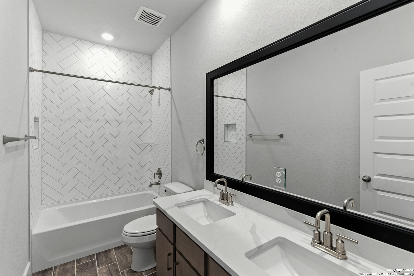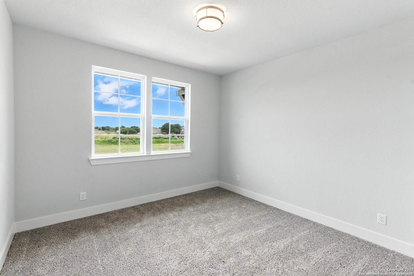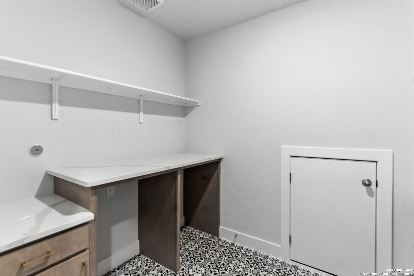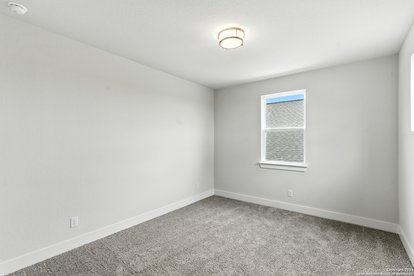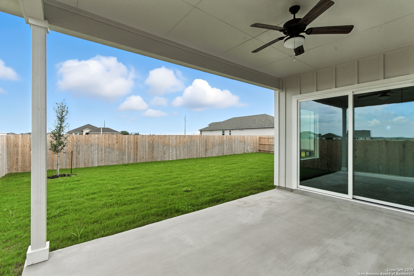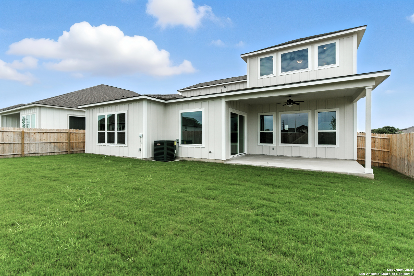Status
Market MatchUP
How this home compares to similar 4 bedroom homes in New Braunfels- Price Comparison$54,131 higher
- Home Size652 sq. ft. larger
- Built in 2025One of the newest homes in New Braunfels
- New Braunfels Snapshot• 1263 active listings• 46% have 4 bedrooms• Typical 4 bedroom size: 2459 sq. ft.• Typical 4 bedroom price: $510,858
Description
Welcome to 1633 Saddleback Run - Spacious Two-Story Living in Weltner Farms Located in the highly sought-after Weltner Farms 60's community in New Braunfels, this stunning Santa Elena View floor plan offers 4 bedrooms, 3.5 bathrooms, and 3,111 sq ft of thoughtfully designed living space across two levels. Step through the grand foyer into a bright, open-concept layout filled with natural light. The heart of the home features an expansive kitchen with gas appliances, quartz countertops, an extended island, and a morning kitchen for added prep and storage space. A cozy dining nook completes the perfect setting for everyday living and entertaining. The primary suite, privately located on the main floor, offers a luxurious retreat with a standalone soaking tub, walk-in shower, dual vanities, and a custom walk-in closet with a private washer and dryer. A barn door adds a stylish touch to the spa-like bath. Also on the main level is a flex space with private entry, ideal for a home office, formal dining, or additional entertainment area. A guest bedroom with nearby full bath provides a perfect setup for multi-generational living or private guest accommodations. Upstairs, you'll find secondary bedrooms, a spacious loft, and a separate laundry room for added convenience. Additional Highlights: Oversized 2.5-car garage with epoxy flooring Amazon drop box for secure deliveries Smart home package Laundry folding station with utility cabinets Located in a peaceful, well-connected community with easy access to Comal ISD schools, shopping, dining, and entertainment Note: Prices, plans, features, and options are subject to change. All square footage and room dimensions are approximate and may vary by elevation.
MLS Listing ID
Listed By
Map
Estimated Monthly Payment
$4,205Loan Amount
$536,741This calculator is illustrative, but your unique situation will best be served by seeking out a purchase budget pre-approval from a reputable mortgage provider. Start My Mortgage Application can provide you an approval within 48hrs.
Home Facts
Bathroom
Kitchen
Appliances
- Washer Connection
- Gas Cooking
- Pre-Wired for Security
- Dryer Connection
- Solid Counter Tops
- Disposal
- City Garbage service
- Garage Door Opener
- Stove/Range
- Microwave Oven
- Carbon Monoxide Detector
- Gas Water Heater
- Smoke Alarm
- Vent Fan
- Dishwasher
- Ceiling Fans
Roof
- Heavy Composition
Levels
- Two
Cooling
- One Central
Pool Features
- None
Window Features
- None Remain
Exterior Features
- Sprinkler System
- Covered Patio
- Privacy Fence
Fireplace Features
- Not Applicable
Association Amenities
- Park/Playground
Flooring
- Carpeting
- Other
Foundation Details
- Slab
Architectural Style
- Two Story
Heating
- Central
