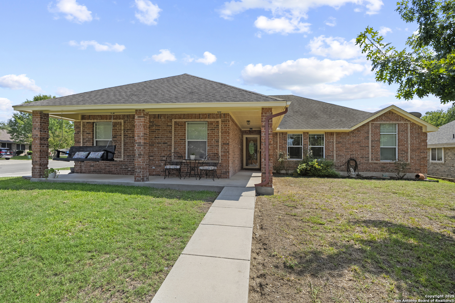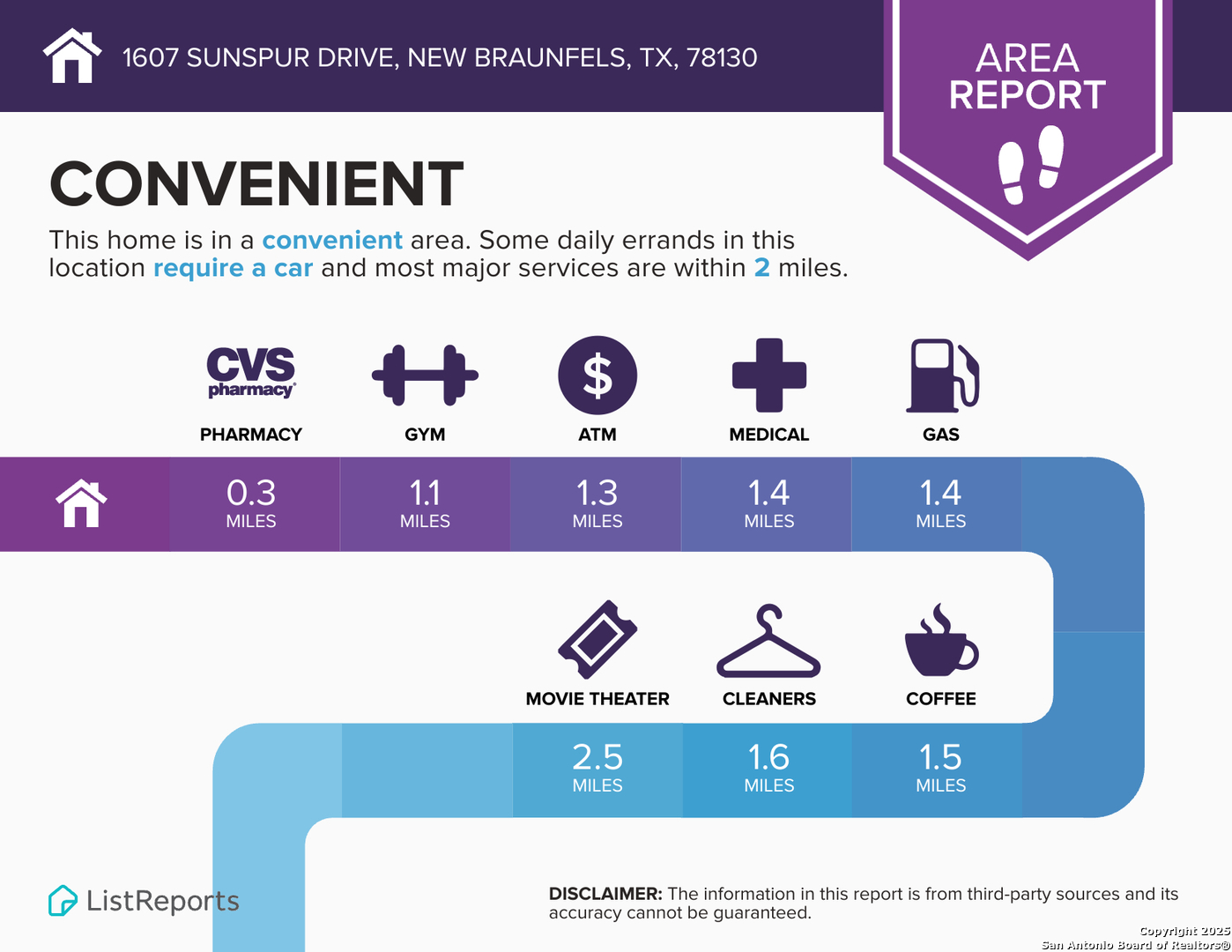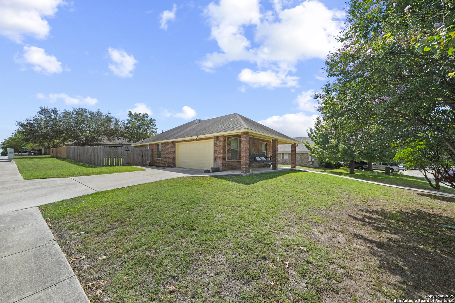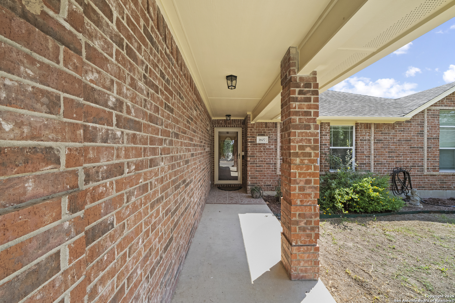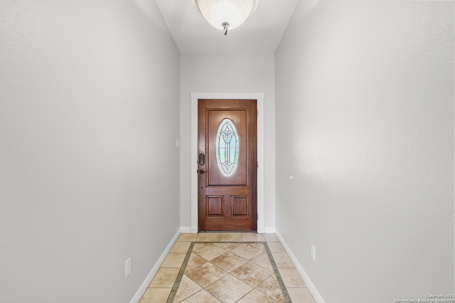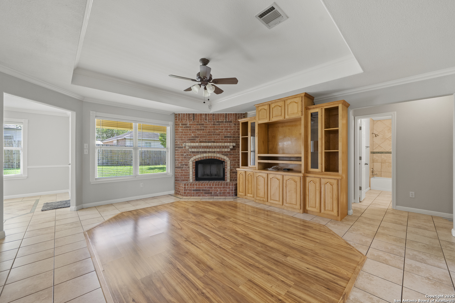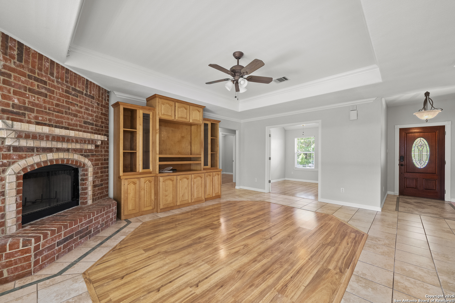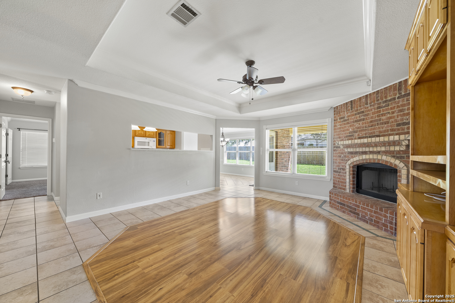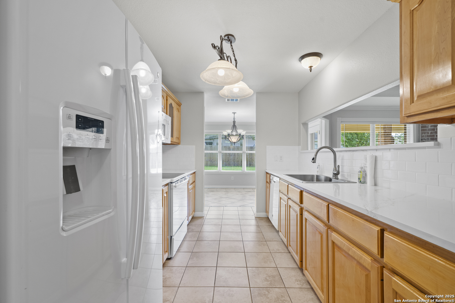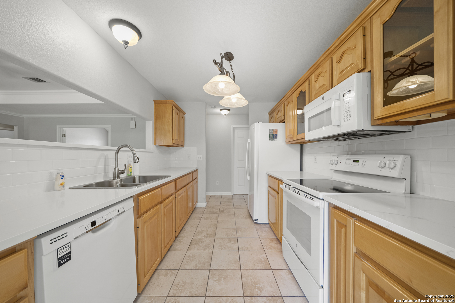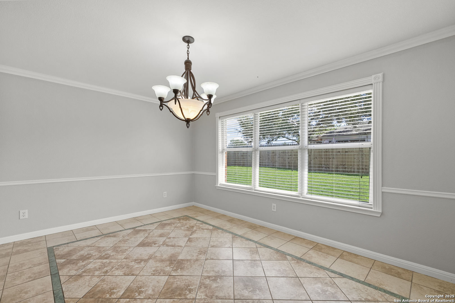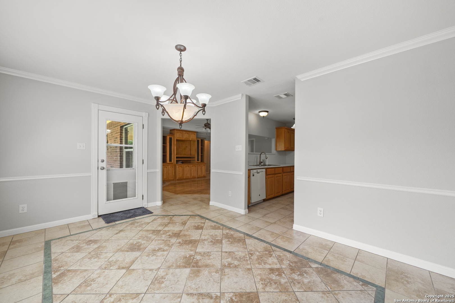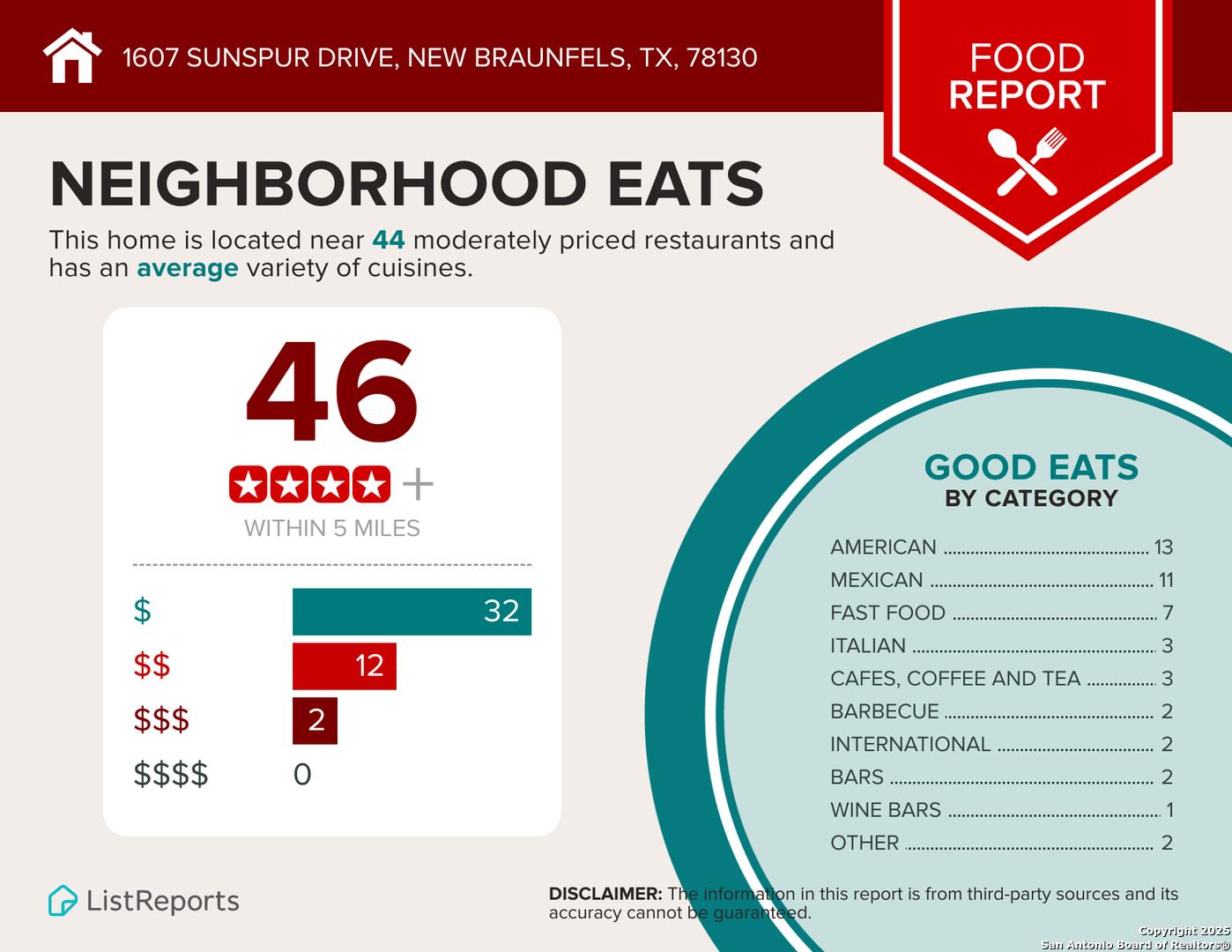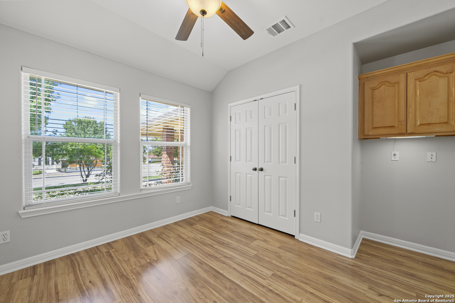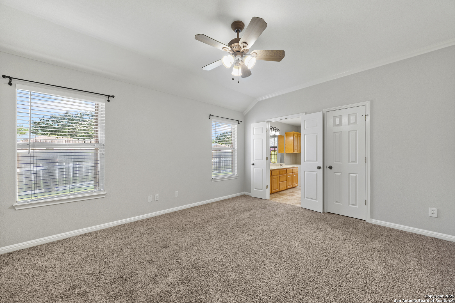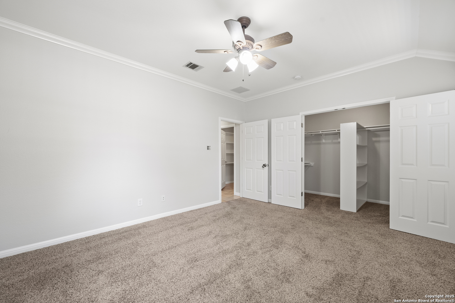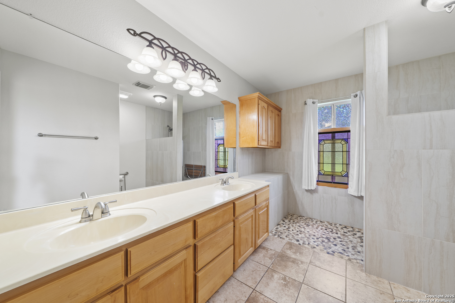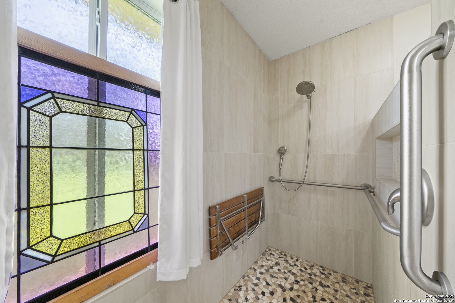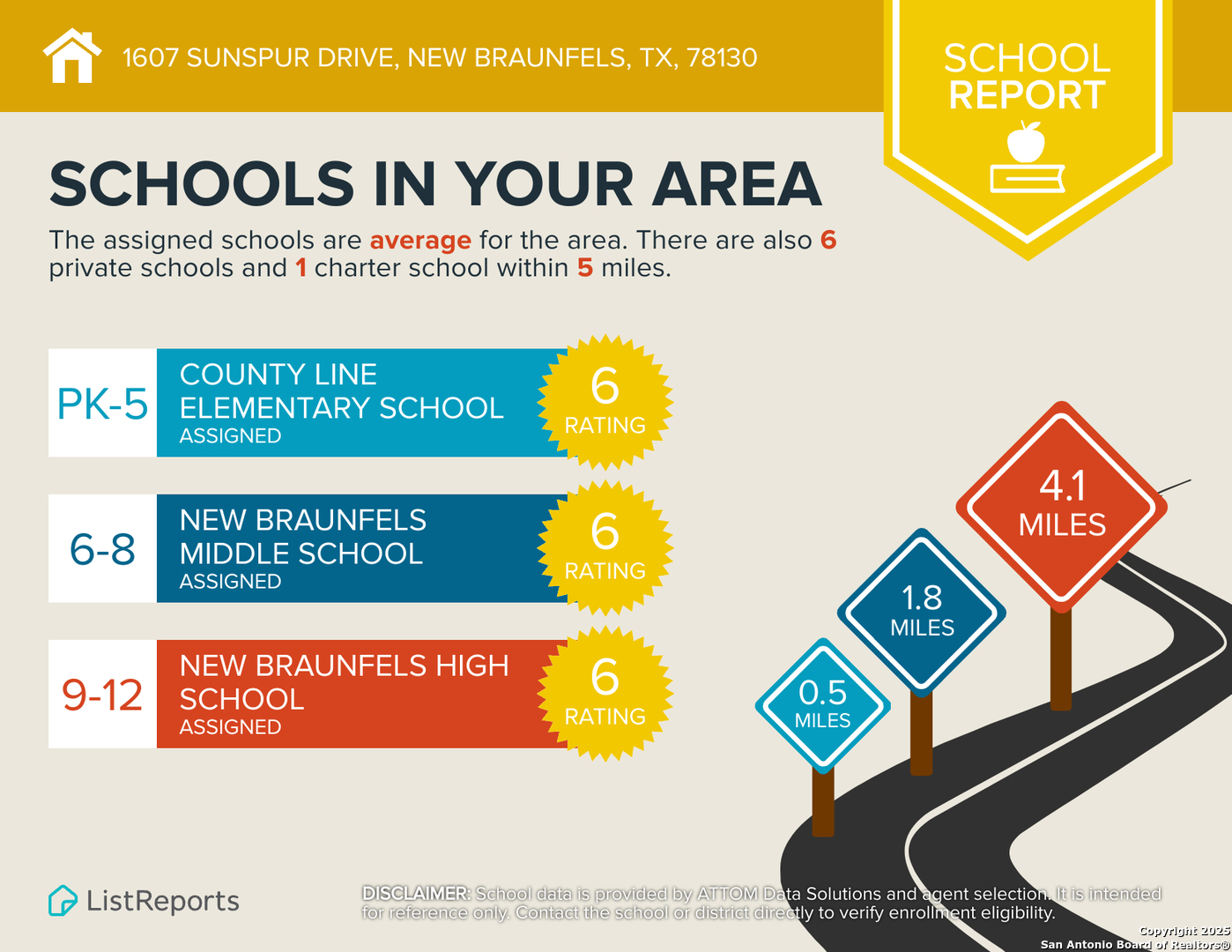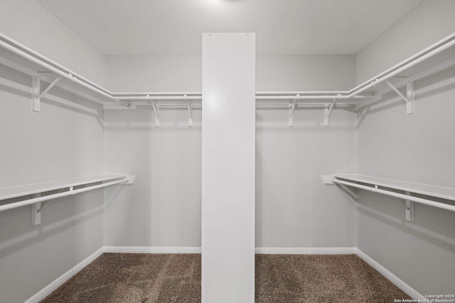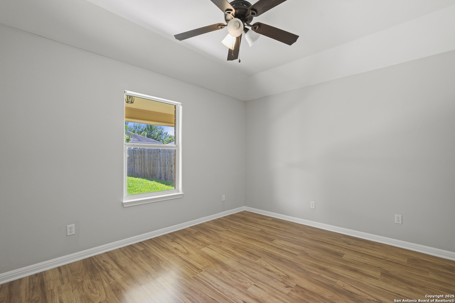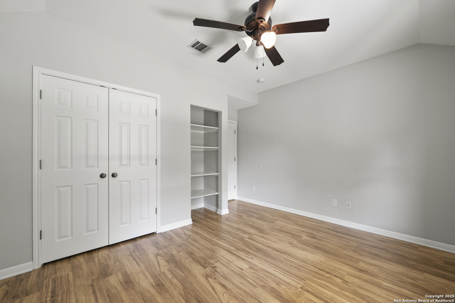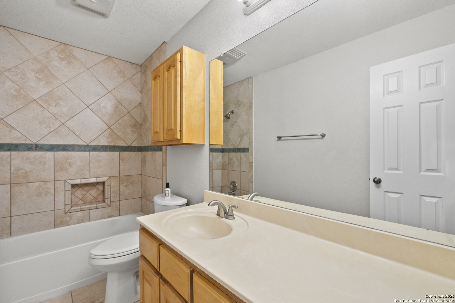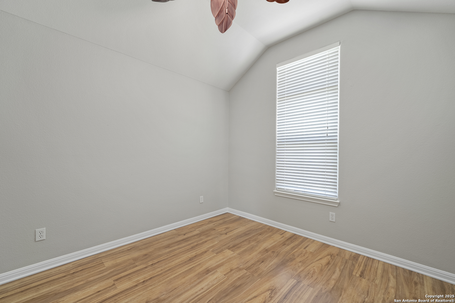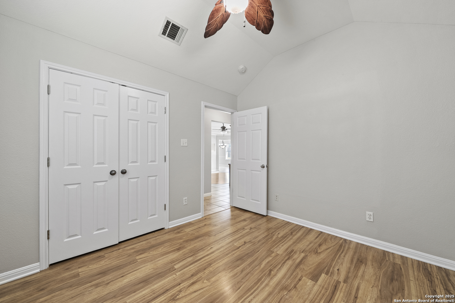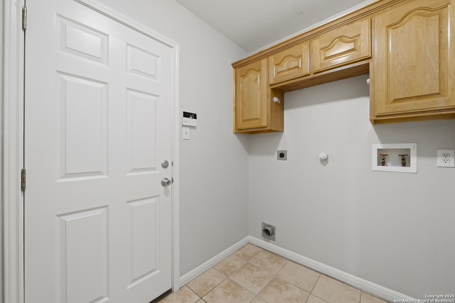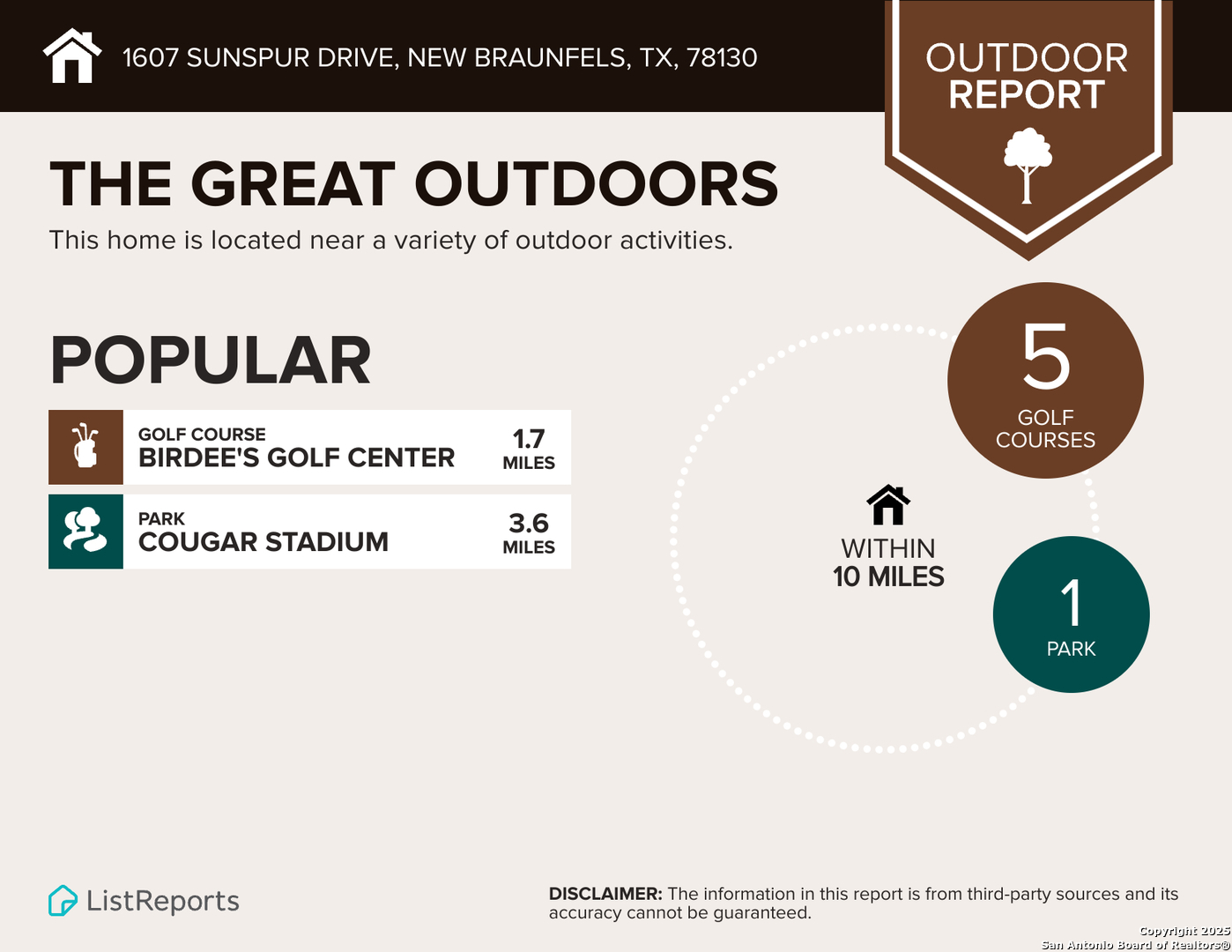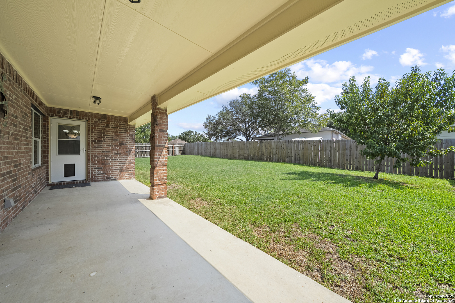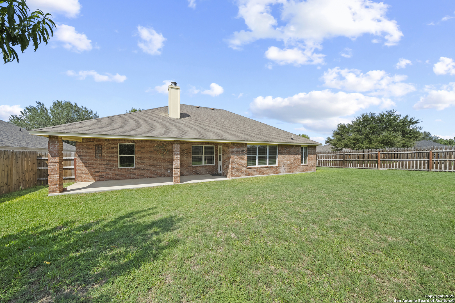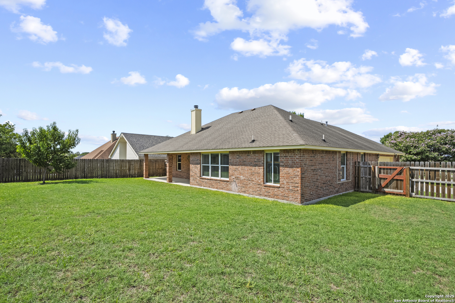Status
Market MatchUP
How this home compares to similar 4 bedroom homes in New Braunfels- Price Comparison$235,736 lower
- Home Size691 sq. ft. smaller
- Built in 2002Older than 86% of homes in New Braunfels
- New Braunfels Snapshot• 1282 active listings• 46% have 4 bedrooms• Typical 4 bedroom size: 2459 sq. ft.• Typical 4 bedroom price: $510,735
Description
Bespoke features abound in this charming, custom home on a landscaped corner lot, elevated in Sungate. Its wraparound brick front porch is suited for outdoor enjoyment. Inside and through the decorative leaded glass door, discover tailored details such as maple cabinetry, detailed tile work and sophisticated crown molding. A brick fireplace in the living room's corner is its stylish focal point, adjacent to a beautiful entertainment center console. A side-entry garage boasts extra storage and easy access to the Vanguard Water system. Winged bedroom layout with a large, versatile 4th bedroom featuring French doors could be a second living area, games room, office, etc. On a bulb street with a series of connected cul-de-sacs that improve local connectivity and in a neighborhood with plenty of sidewalks, and located in close proximity to its cluster mailbox. Fully-fenced backyard with double-access gates and lovingly overlooked by a spacious, covered back patio. Neat, clean, well-thought out and beaming with pride of ownership, this one-of-a-kind home is not to be missed! Sellers have spent nearly $20k getting it ready for the market, come claim this great deal!
MLS Listing ID
Listed By
Map
Estimated Monthly Payment
$2,499Loan Amount
$261,250This calculator is illustrative, but your unique situation will best be served by seeking out a purchase budget pre-approval from a reputable mortgage provider. Start My Mortgage Application can provide you an approval within 48hrs.
Home Facts
Bathroom
Kitchen
Appliances
- Washer Connection
- Dryer Connection
- Solid Counter Tops
- Disposal
- Dishwasher
- City Garbage service
- Garage Door Opener
- Security System (Owned)
- Stove/Range
- Ice Maker Connection
- Microwave Oven
- Chandelier
- Smoke Alarm
- Vent Fan
- Smooth Cooktop
- Ceiling Fans
- Custom Cabinets
Roof
- Composition
Levels
- One
Cooling
- One Central
Pool Features
- None
Window Features
- Some Remain
Exterior Features
- Sprinkler System
- Covered Patio
- Storm Windows
- Double Pane Windows
- Storm Doors
- Mature Trees
- Privacy Fence
Fireplace Features
- One
- Living Room
Association Amenities
- None
Flooring
- Carpeting
- Ceramic Tile
- Wood
Foundation Details
- Slab
Architectural Style
- Traditional
- One Story
Heating
- Central
