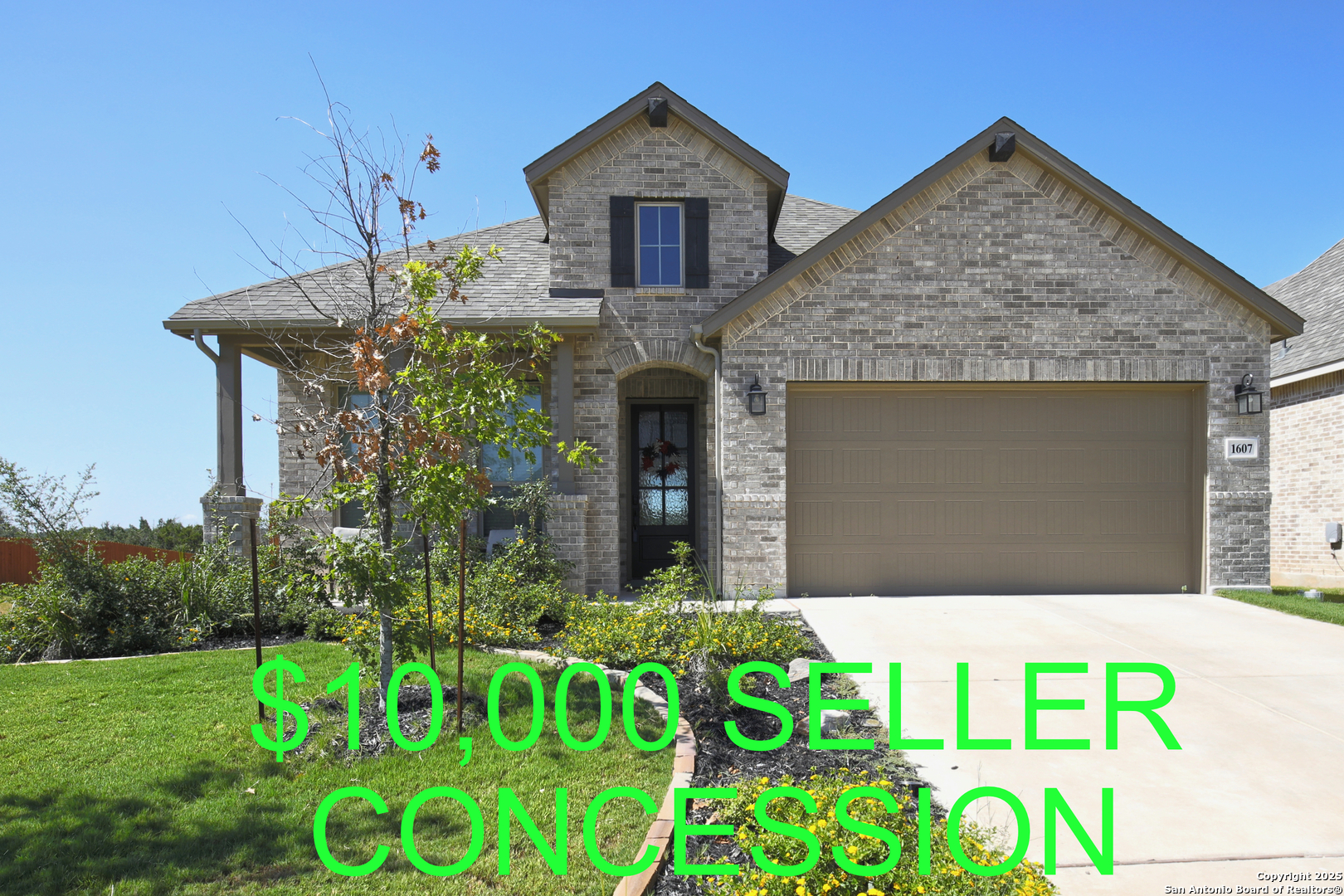Status
Market MatchUP
How this home compares to similar 4 bedroom homes in New Braunfels- Price Comparison$85,859 lower
- Home Size506 sq. ft. smaller
- Built in 2023Newer than 60% of homes in New Braunfels
- New Braunfels Snapshot• 1263 active listings• 46% have 4 bedrooms• Typical 4 bedroom size: 2459 sq. ft.• Typical 4 bedroom price: $510,858
Description
$10,000 SELLER CONCESSION! This immaculate Highland Home affords remarkable privacy and elegant upgrades throughout. It backs to open Hill Country, sits next to an HOA lot that will never be built on, and boasts a tastefully upgraded kitchen, a gas fireplace and an enlarged primary shower and closet to maximize comfort and luxurious living. You'll love this home, nestled in Meyer Ranch with sprawling walking trails, pools, and bright lights dancing up from the community fire pits. Come and see it today, you will not be disappointed.
MLS Listing ID
Listed By
Map
Estimated Monthly Payment
$4,066Loan Amount
$403,750This calculator is illustrative, but your unique situation will best be served by seeking out a purchase budget pre-approval from a reputable mortgage provider. Start My Mortgage Application can provide you an approval within 48hrs.
Home Facts
Bathroom
Kitchen
Appliances
- Gas Cooking
- Built-In Oven
- Solid Counter Tops
- Disposal
- Electric Water Heater
- Garage Door Opener
- Security System (Owned)
- Ice Maker Connection
- Microwave Oven
- Carbon Monoxide Detector
- Smoke Alarm
- Ceiling Fans
- Washer Connection
- Pre-Wired for Security
- Dryer Connection
- Self-Cleaning Oven
- Water Softener (owned)
- Private Garbage Service
- Plumb for Water Softener
- Dishwasher
- Custom Cabinets
Roof
- Heavy Composition
Levels
- One
Cooling
- One Central
Pool Features
- None
Window Features
- All Remain
Other Structures
- None
Exterior Features
- Sprinkler System
- Covered Patio
- Double Pane Windows
- Has Gutters
- Privacy Fence
Fireplace Features
- Glass/Enclosed Screen
- Gas
- Stone/Rock/Brick
- Gas Logs Included
- One
- Living Room
Association Amenities
- Park/Playground
- Sports Court
- Pool
- Clubhouse
Accessibility Features
- First Floor Bedroom
- First Floor Bath
- No Stairs
Flooring
- Carpeting
- Ceramic Tile
Foundation Details
- Slab
Architectural Style
- One Story
- Contemporary
Heating
- Central






























