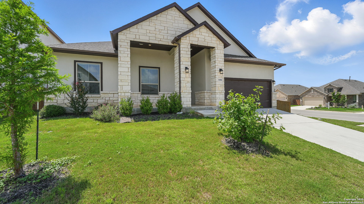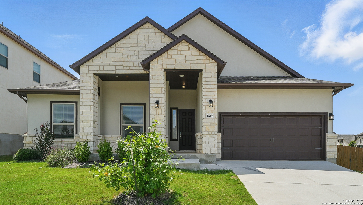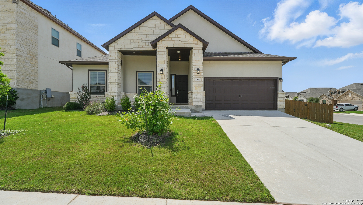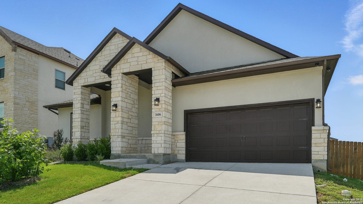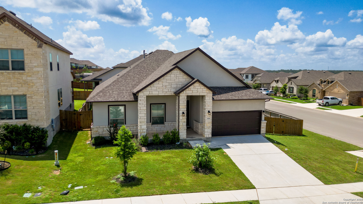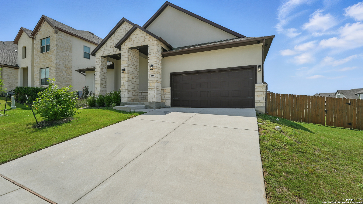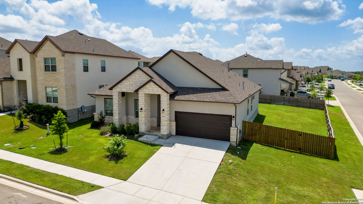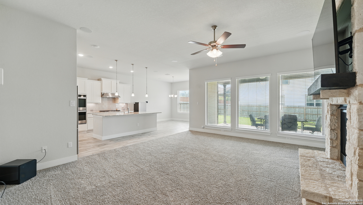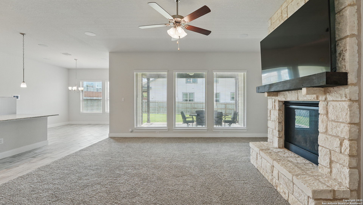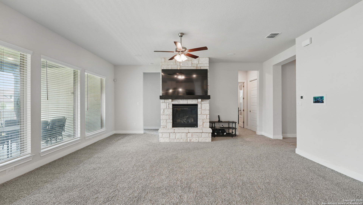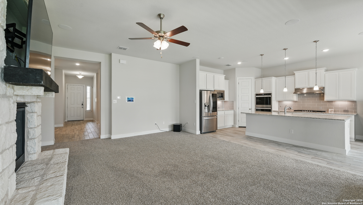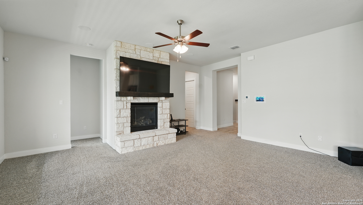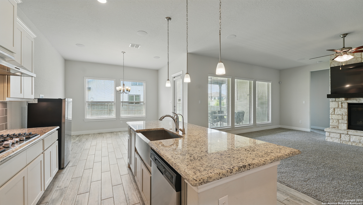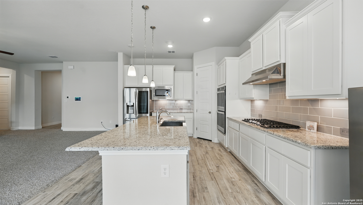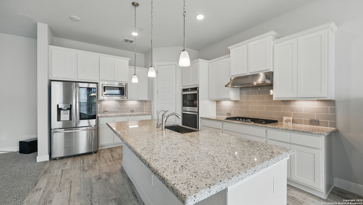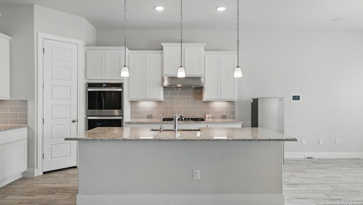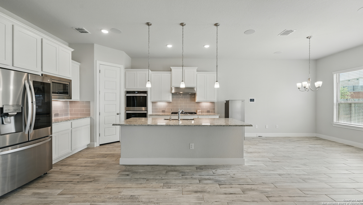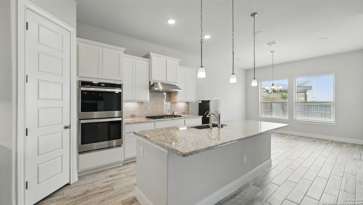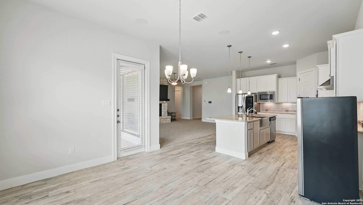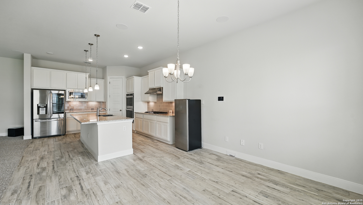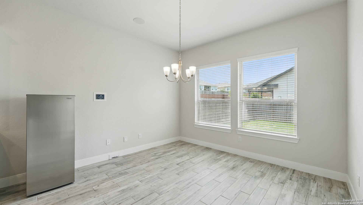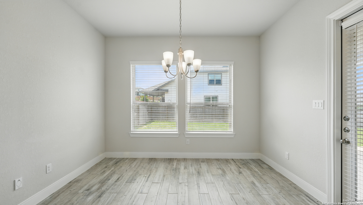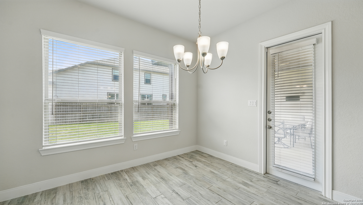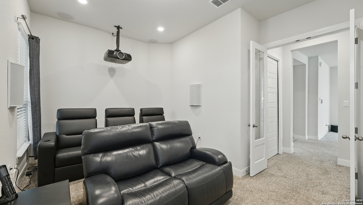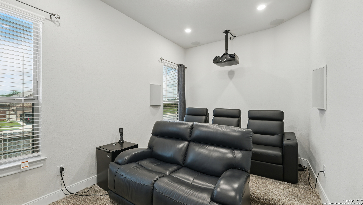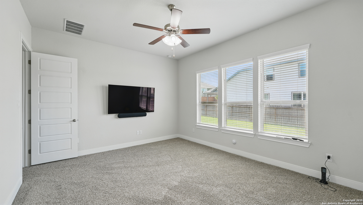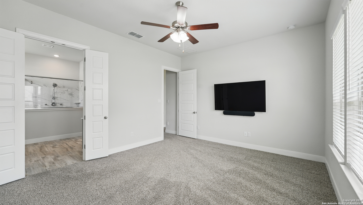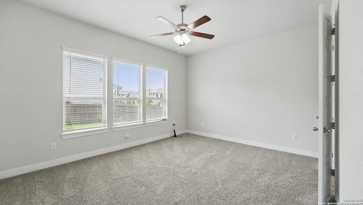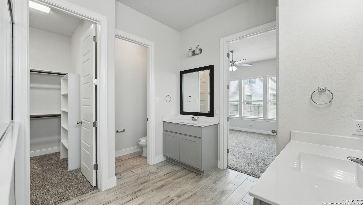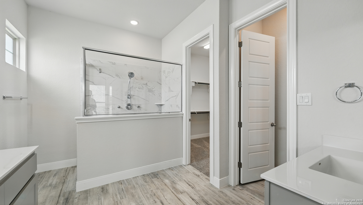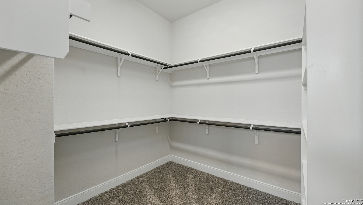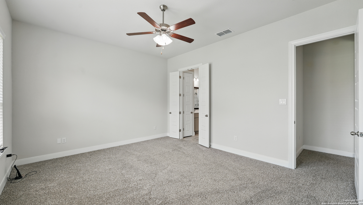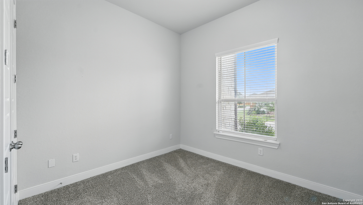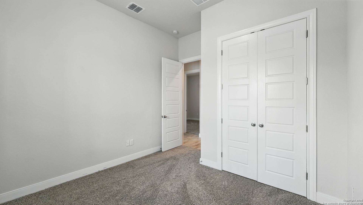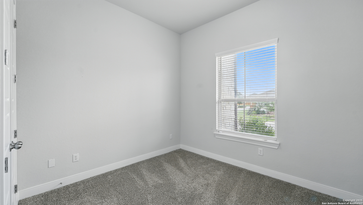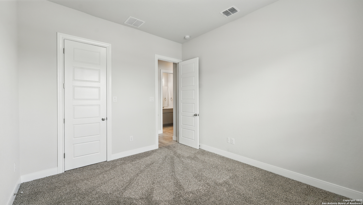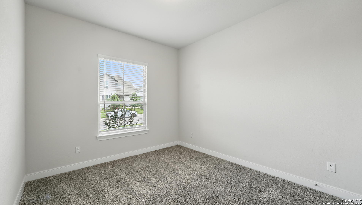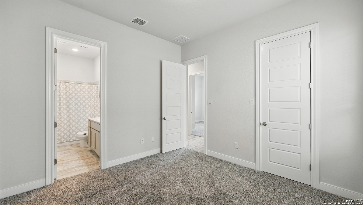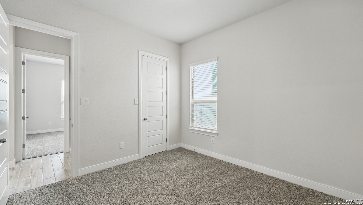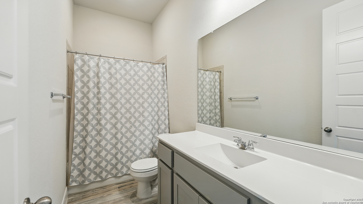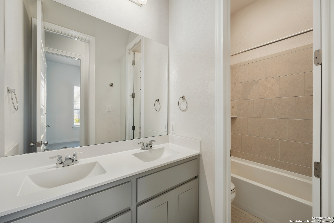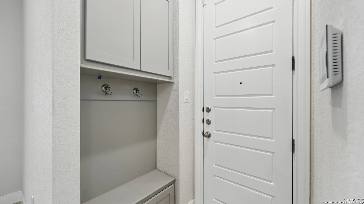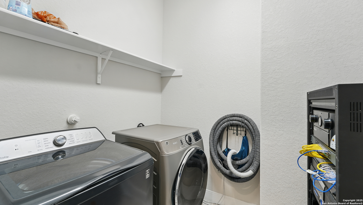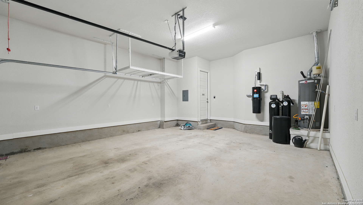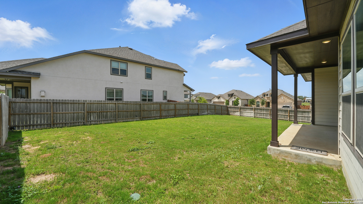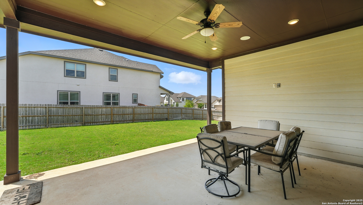Status
Market MatchUP
How this home compares to similar 4 bedroom homes in New Braunfels- Price Comparison$4,222 higher
- Home Size83 sq. ft. smaller
- Built in 2021Newer than 52% of homes in New Braunfels
- New Braunfels Snapshot• 1236 active listings• 46% have 4 bedrooms• Typical 4 bedroom size: 2459 sq. ft.• Typical 4 bedroom price: $510,772
Description
Exceptional Smart Home on a Premium Corner Lot in Meyer Ranch, New Braunfels, TX Discover luxury living in this beautifully designed smart home located in the sought-after Meyer Ranch community, crafted by Princeton Classic Homes. Situated on a spacious .25-acre corner lot, this 4-bedroom, 3-bathroom property offers 2,376 sq. ft. of thoughtfully planned space, perfect for today's modern lifestyle. Move-in ready with all appliances included - even washer and dryer - this home also comes fully equipped with advanced technology features. All A/V components, touch screens, universal remotes, TVs, and receivers convey with the home, delivering seamless convenience and entertainment. Built for tech enthusiasts and remote professionals, the home is hardwired with CAT-6 cabling throughout and features Unifi Wi-Fi access points to ensure fast, reliable connectivity. The Nice/ELAN automation system controls lighting, climate, security cameras, video doorbell, and A/V components throughout the home. The gourmet kitchen is a true centerpiece, complete with a large island, gas stove, double oven, microwave, refrigerator, and abundant counter space - ideal for cooking and hosting. Entertainment is elevated with a dedicated high-end theater room featuring a 120" projection screen and theater seating. The adjacent family room includes a mounted 75" TV and immersive 5.1 surround sound, set against a warm fireplace backdrop. The open-concept layout and welcoming foyer provide the perfect flow for gatherings. Retreat to the luxurious master suite, which offers picturesque backyard views, a wall-mounted 65" OLED TV with soundbar, and an elegant ensuite bathroom featuring an upgraded shower with dual body jet sprayers for a spa-like experience. Additional premium features include: Whole-house water filtration system Central vacuum system REAL home automation system Security cameras with three large interactive touch screens High-grade carpet throughout Tall 2-car garage with ceiling-mounted storage racks Extended back patio, ideal for outdoor dining and entertaining Outdoor living is just as impressive - enjoy built-in audio zones across the front porch, back patio, backyard, kitchen, and dining areas. Whether hosting a BBQ or enjoying a quiet evening, this home offers a seamless blend of comfort, entertainment, and cutting-edge convenience. Homes of this caliber rarely come to market - don't miss your chance to make this one-of-a-kind smart home your own. Schedule a private showing today!
MLS Listing ID
Listed By
Map
Estimated Monthly Payment
$4,633Loan Amount
$489,246This calculator is illustrative, but your unique situation will best be served by seeking out a purchase budget pre-approval from a reputable mortgage provider. Start My Mortgage Application can provide you an approval within 48hrs.
Home Facts
Bathroom
Kitchen
Appliances
- Disposal
- Washer
- Security System (Owned)
- Smoke Alarm
- Solid Counter Tops
- Ceiling Fans
- City Garbage service
- Self-Cleaning Oven
- Plumb for Water Softener
- Washer Connection
- Custom Cabinets
- Central Vacuum
- Refrigerator
- Garage Door Opener
- Microwave Oven
- Gas Water Heater
- Water Softener (owned)
- Double Ovens
- Pre-Wired for Security
- Ice Maker Connection
- Dryer
- Built-In Oven
- Down Draft
- Carbon Monoxide Detector
- Dryer Connection
- Dishwasher
- Private Garbage Service
Roof
- Composition
Levels
- One
Cooling
- One Central
Pool Features
- None
Window Features
- All Remain
Exterior Features
- Patio Slab
- Covered Patio
- Double Pane Windows
- Sprinkler System
- Privacy Fence
Fireplace Features
- One
- Family Room
Association Amenities
- Park/Playground
- Clubhouse
- Bike Trails
- Jogging Trails
- Pool
Flooring
- Ceramic Tile
- Carpeting
Foundation Details
- Slab
Architectural Style
- One Story
Heating
- Central
- 1 Unit
