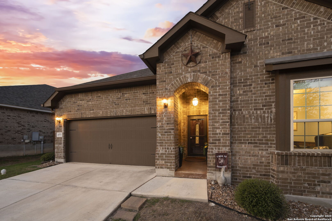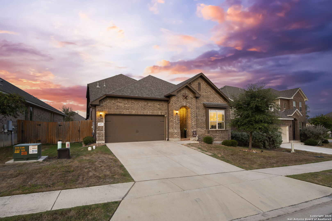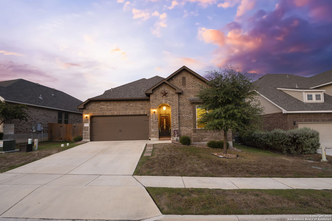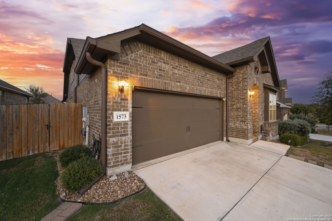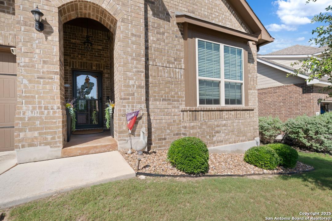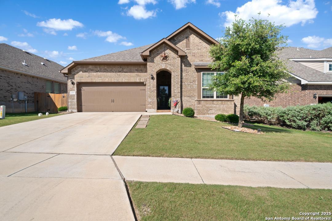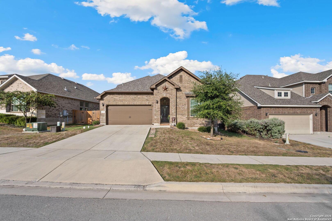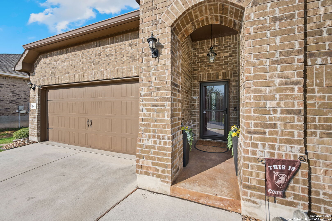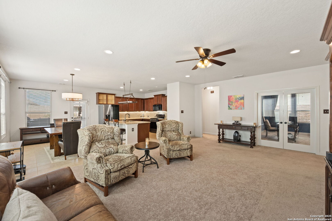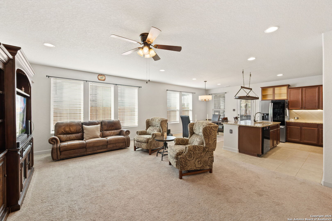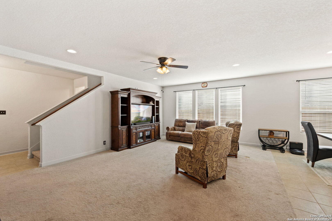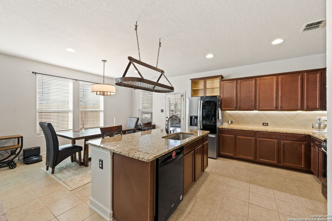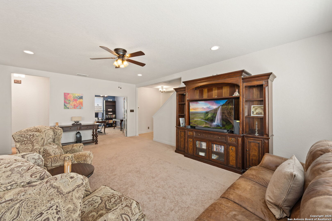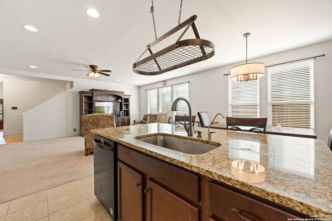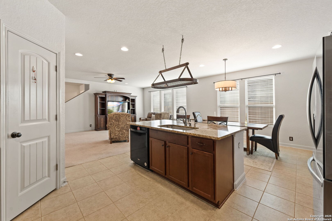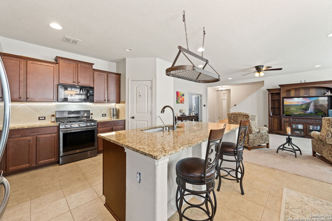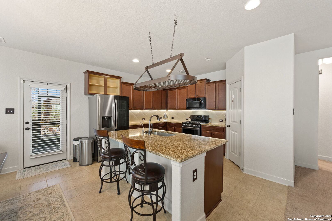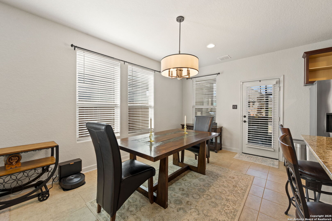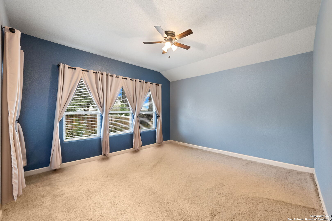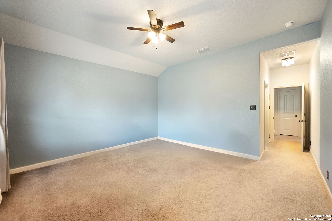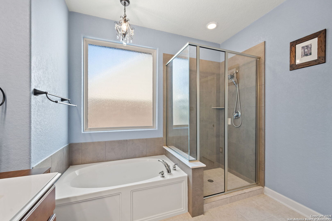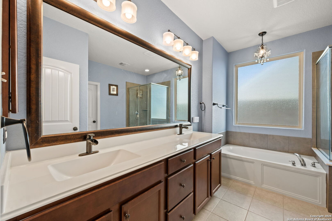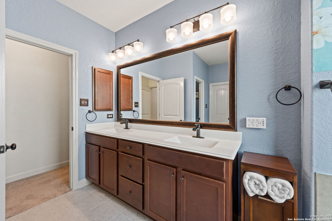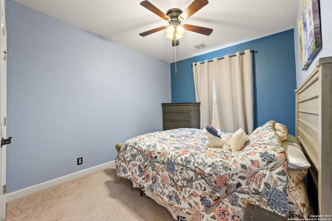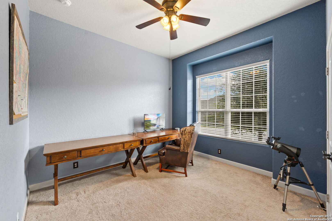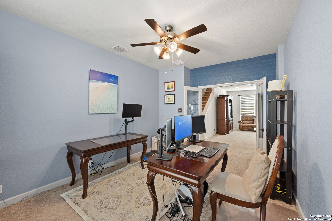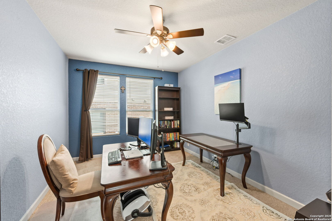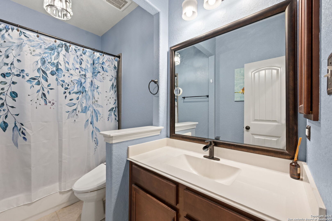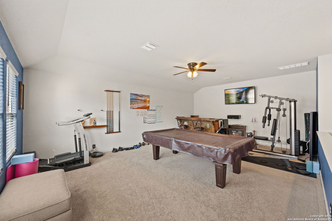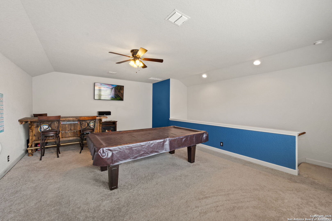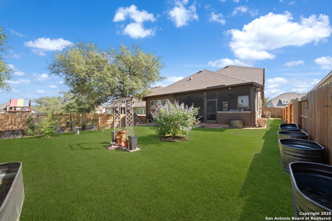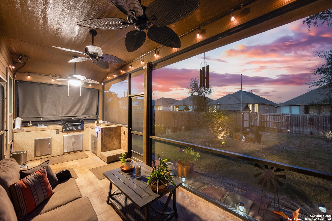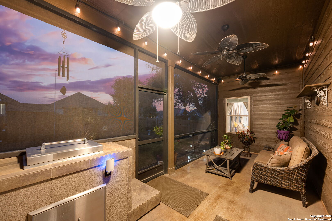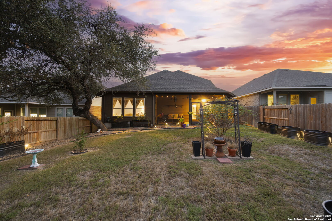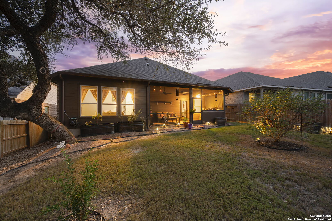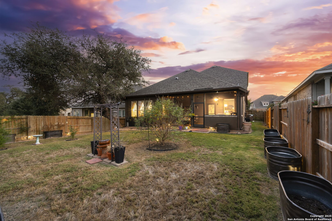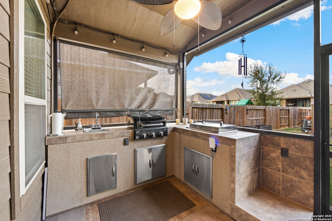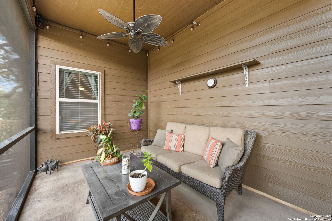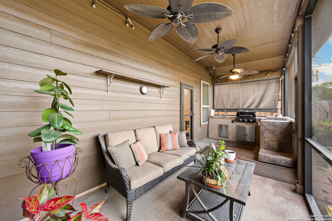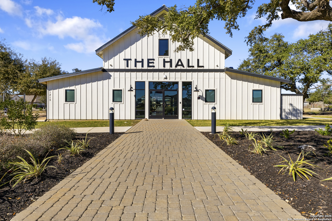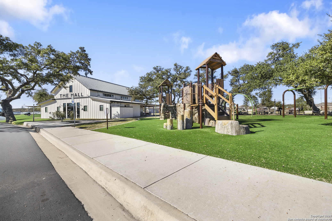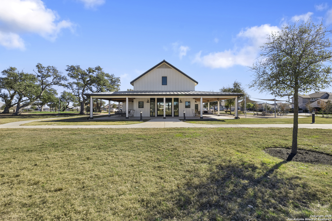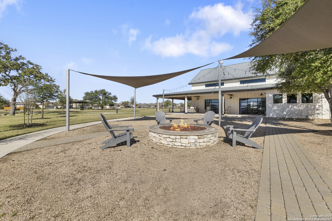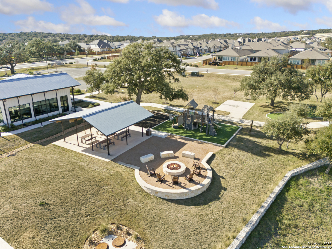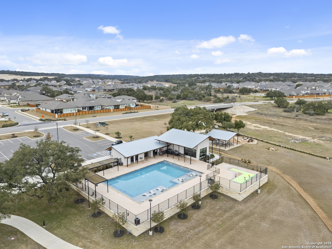Status
Market MatchUP
How this home compares to similar 3 bedroom homes in New Braunfels- Price Comparison$63,414 higher
- Home Size645 sq. ft. larger
- Built in 2019Older than 56% of homes in New Braunfels
- New Braunfels Snapshot• 1282 active listings• 44% have 3 bedrooms• Typical 3 bedroom size: 2025 sq. ft.• Typical 3 bedroom price: $395,585
Description
Welcome to this beautifully maintained 2019 Ashton Woods home in the sought-after Meyer Ranch community of New Braunfels. Offering 2,670 square feet of thoughtfully designed living space, this one-owner residence blends modern comfort with timeless style. The single-story floor plan features three spacious bedrooms, two full bathrooms, and a dedicated office-perfect for today's work-from-home lifestyle. A versatile 400 sq. ft. loft upstairs provides room for a media area, game room, or guest retreat. The heart of the home is its open-concept kitchen and living area, ideal for both entertaining and everyday living. Step outside to a screened-in patio and custom outdoor kitchen, creating the perfect setting for year-round gatherings. Nestled on a level cul-de-sac lot, this home offers privacy and peace of mind while being close to community amenities, shopping, dining, and all that New Braunfels has to offer. Meticulously cared for by its original owner, this property is truly move-in ready. Don't miss the opportunity to make this exceptional Meyer Ranch home yours.
MLS Listing ID
Listed By
Map
Estimated Monthly Payment
$4,397Loan Amount
$436,050This calculator is illustrative, but your unique situation will best be served by seeking out a purchase budget pre-approval from a reputable mortgage provider. Start My Mortgage Application can provide you an approval within 48hrs.
Home Facts
Bathroom
Kitchen
Appliances
- Solid Counter Tops
- Garage Door Opener
- Dishwasher
- Cook Top
- Gas Cooking
- Private Garbage Service
- Plumb for Water Softener
- Built-In Oven
- Microwave Oven
- Chandelier
- Smoke Alarm
- Washer Connection
- Ceiling Fans
- Dryer Connection
- Ice Maker Connection
- Disposal
- Gas Water Heater
Roof
- Composition
Levels
- Two
Cooling
- Zoned
- One Central
Pool Features
- None
Window Features
- Some Remain
Other Structures
- None
Exterior Features
- Storage Building/Shed
- Screened Porch
- Privacy Fence
- Gas Grill
- Outdoor Kitchen
- Patio Slab
- Double Pane Windows
- Mature Trees
- Sprinkler System
- Has Gutters
- Covered Patio
Fireplace Features
- Not Applicable
Association Amenities
- Bike Trails
- Clubhouse
- Pool
- Park/Playground
- BBQ/Grill
- Jogging Trails
Flooring
- Ceramic Tile
- Carpeting
Foundation Details
- Slab
Architectural Style
- Two Story
- Traditional
- Texas Hill Country
Heating
- 1 Unit
- Central
