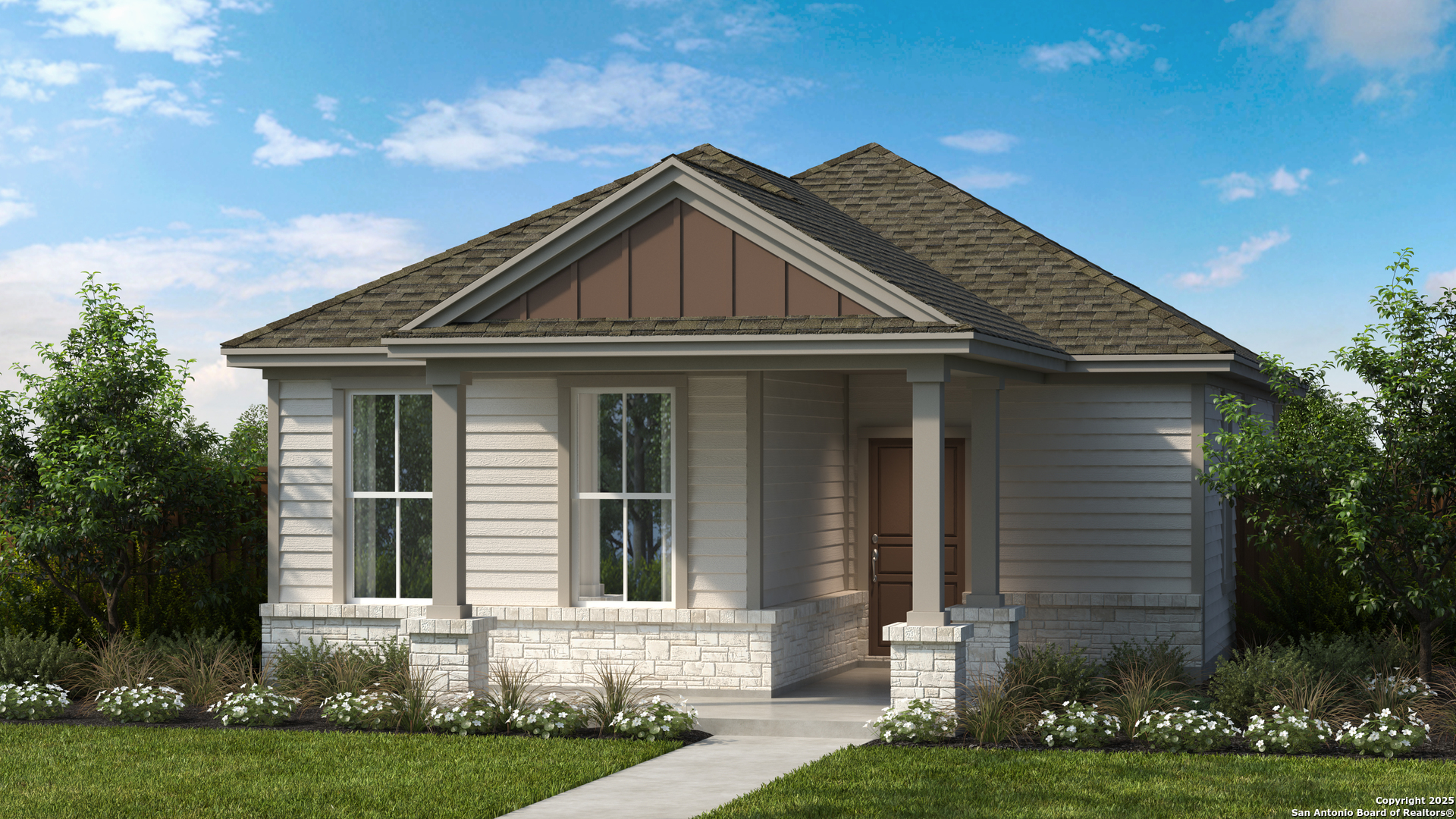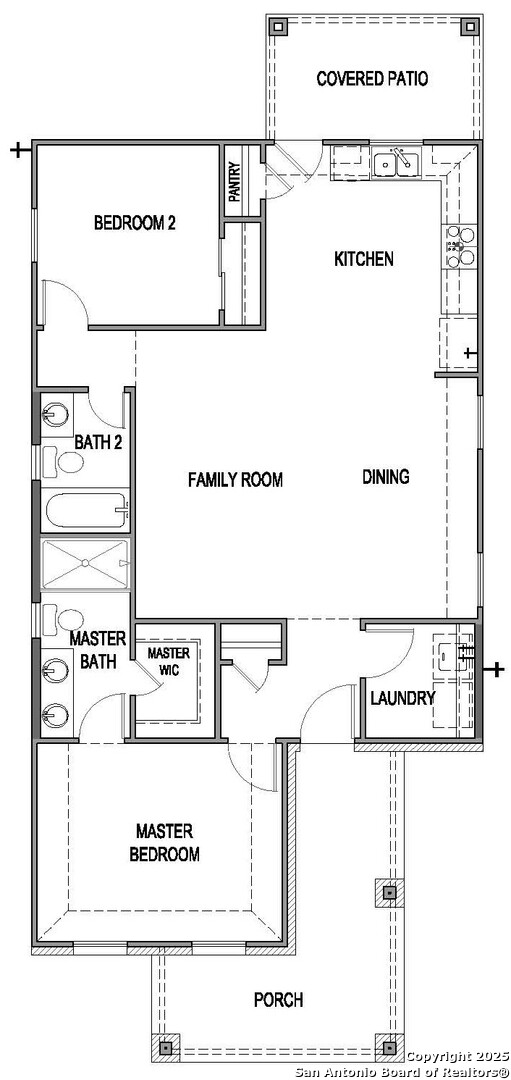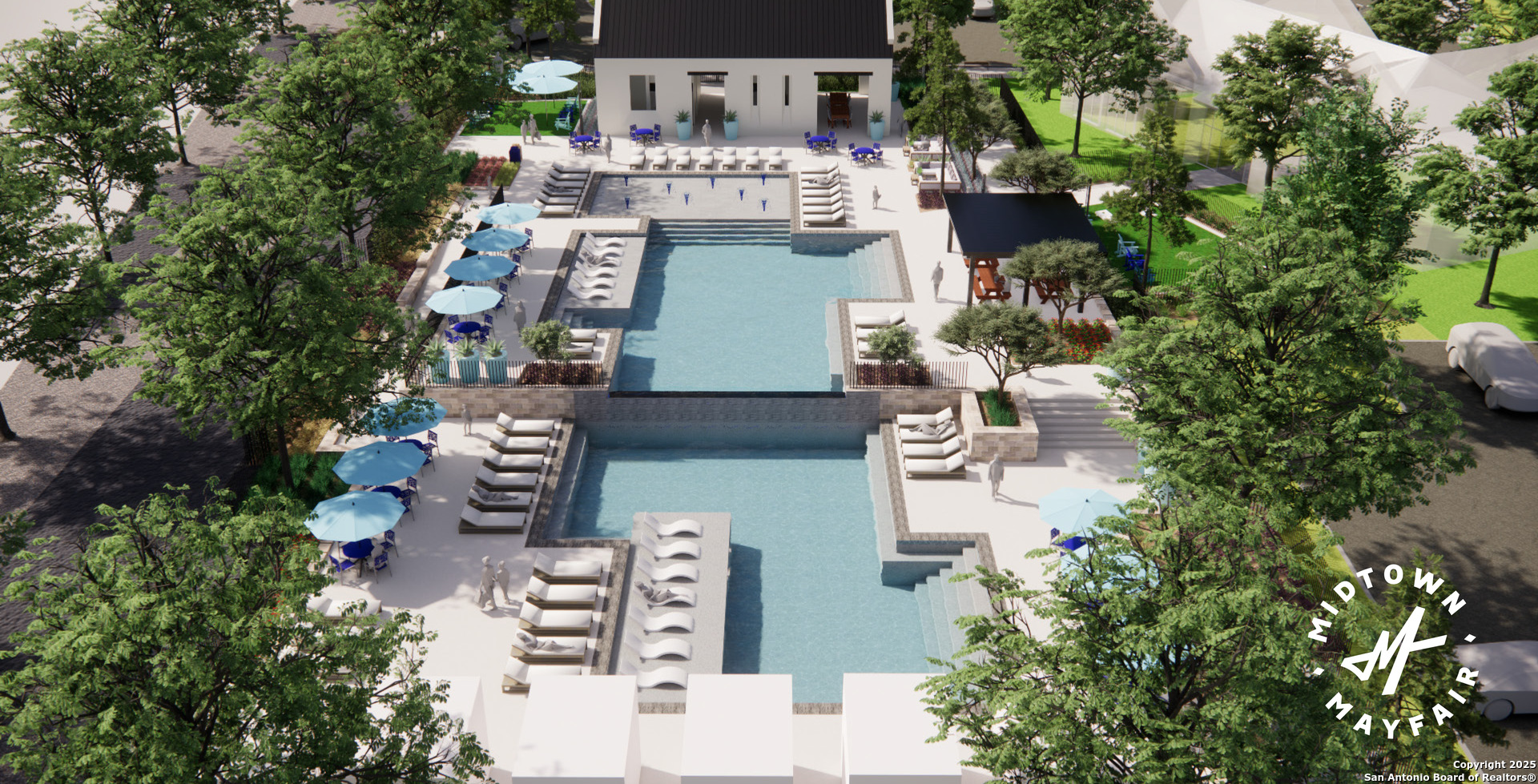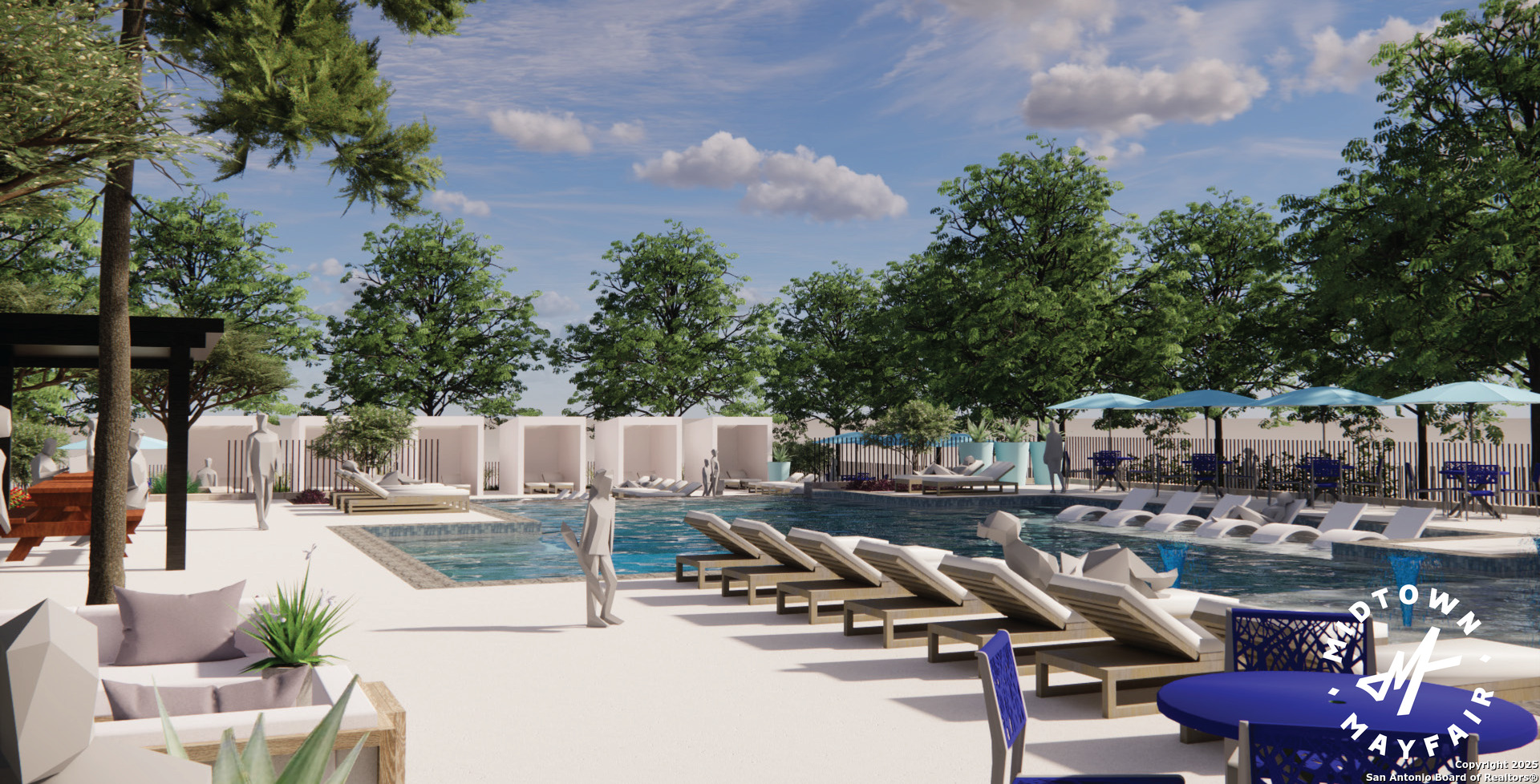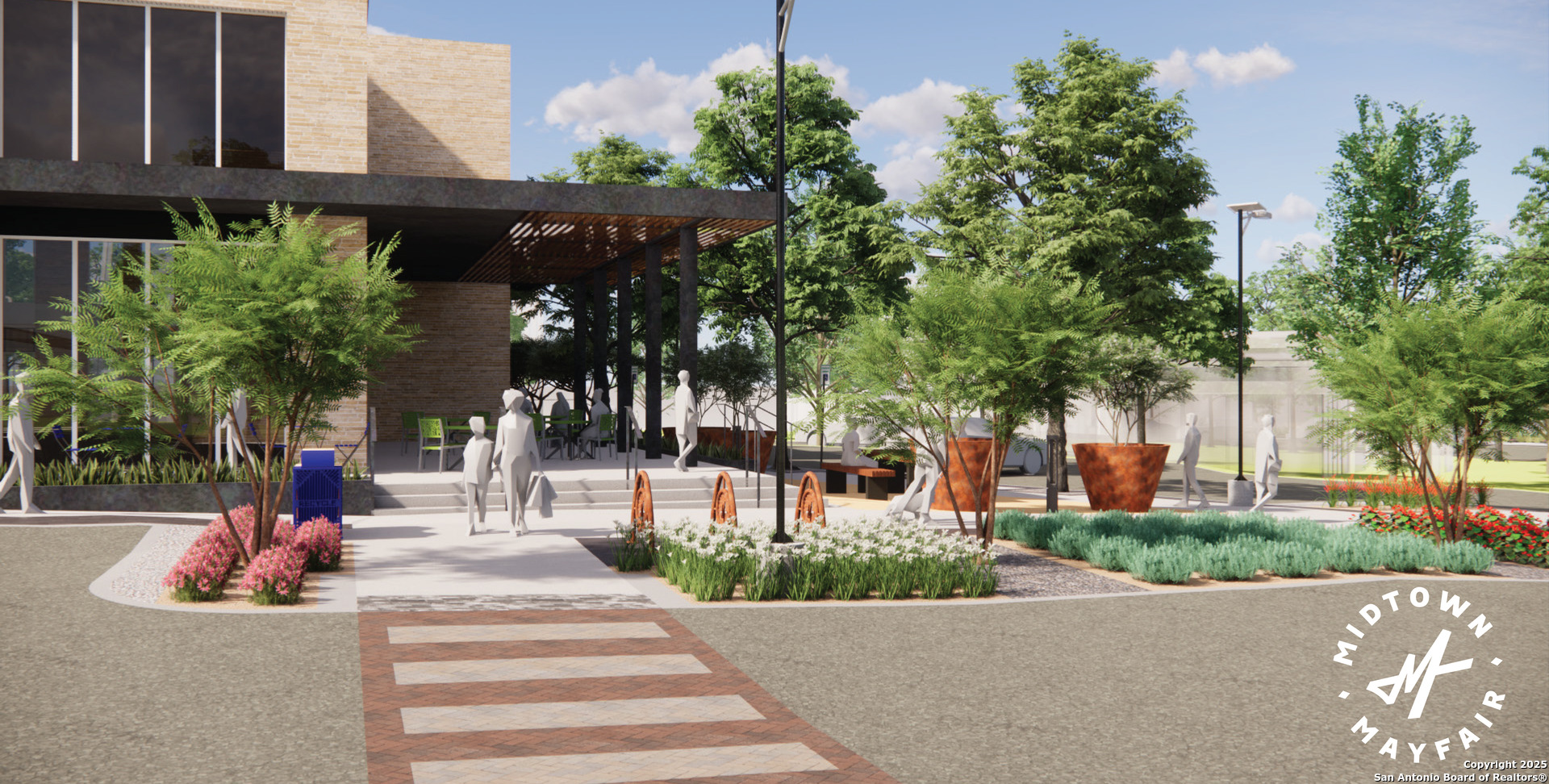Status
Market MatchUP
How this home compares to similar 2 bedroom homes in New Braunfels- Price Comparison$111,434 lower
- Home Size291 sq. ft. smaller
- Built in 2025One of the newest homes in New Braunfels
- New Braunfels Snapshot• 1263 active listings• 2% have 2 bedrooms• Typical 2 bedroom size: 1310 sq. ft.• Typical 2 bedroom price: $404,423
Description
Affordable Comfort Meets Smart Design - The Agave Plan! Step into 1,000 square feet of thoughtfully designed living space in this brand-new, single-story home. The Agave Plan skips the long, boring hallways and instead offers a wide-open layout that feels bright, spacious, and welcoming. Enjoy two comfortable bedrooms and two full bathrooms, including a large primary suite with elegant, coffered ceilings. The open kitchen comes equipped with plenty of counter space, a generous pantry, and room to cook, entertain, and make memories. Out back, you'll find a spacious covered patio and a private concrete drive leading to your standalone garage.
MLS Listing ID
Listed By
Map
Estimated Monthly Payment
$2,197Loan Amount
$278,341This calculator is illustrative, but your unique situation will best be served by seeking out a purchase budget pre-approval from a reputable mortgage provider. Start My Mortgage Application can provide you an approval within 48hrs.
Home Facts
Bathroom
Kitchen
Appliances
- Disposal
- Ice Maker Connection
- Washer Connection
- Vent Fan
- Smoke Alarm
- Microwave Oven
- Dryer Connection
- Gas Cooking
- Stove/Range
- Pre-Wired for Security
- Self-Cleaning Oven
- Ceiling Fans
- Dishwasher
Roof
- Composition
Levels
- One
Cooling
- One Central
Pool Features
- None
Window Features
- None Remain
Exterior Features
- Covered Patio
- Privacy Fence
- Double Pane Windows
- Has Gutters
Fireplace Features
- Not Applicable
Association Amenities
- Park/Playground
- Pool
- BBQ/Grill
- Jogging Trails
- Bike Trails
- Clubhouse
Flooring
- Vinyl
- Ceramic Tile
- Carpeting
Foundation Details
- Slab
Architectural Style
- Craftsman
- One Story
Heating
- Central
