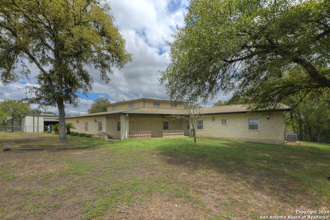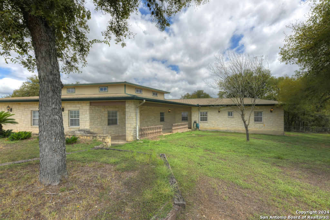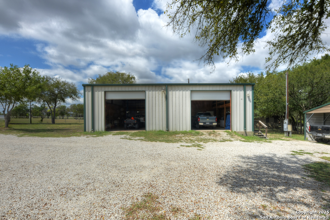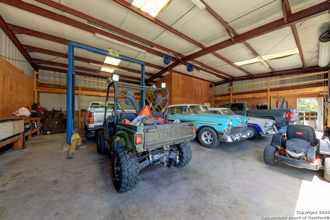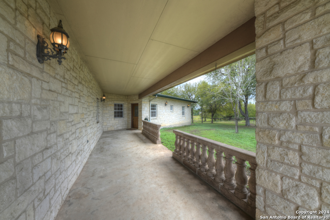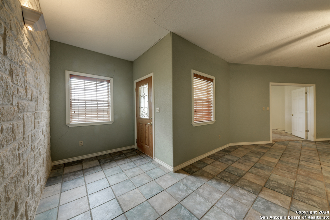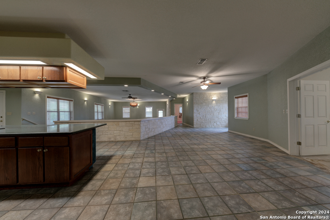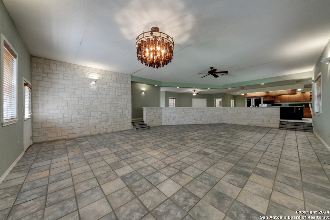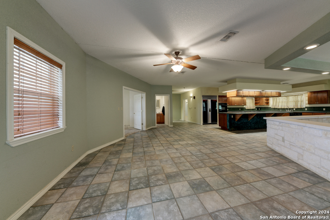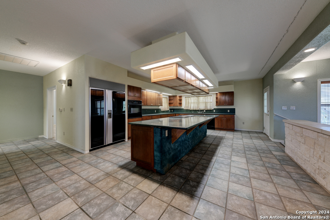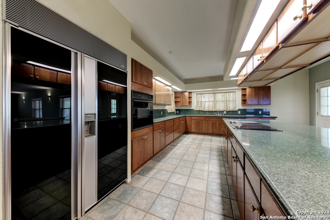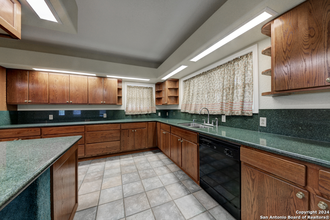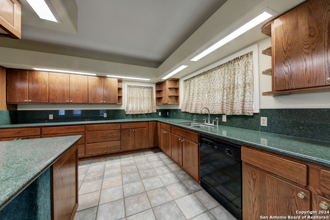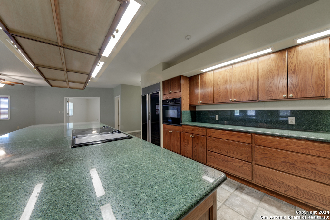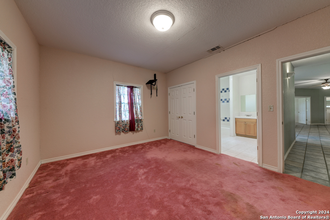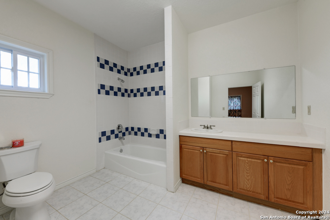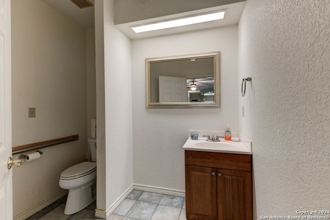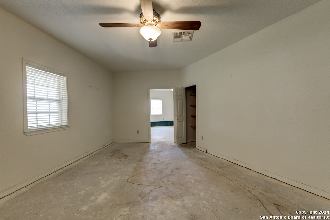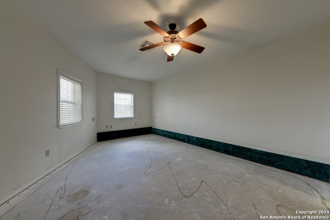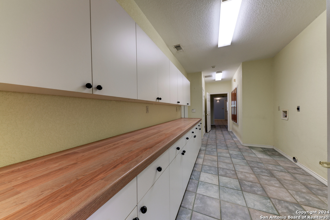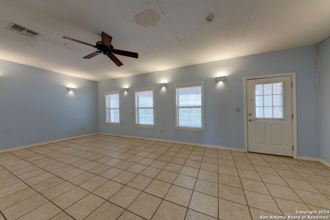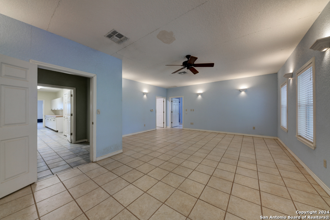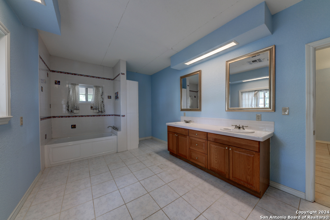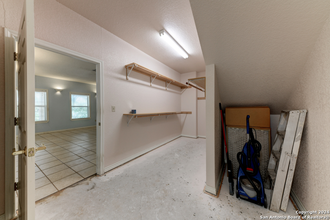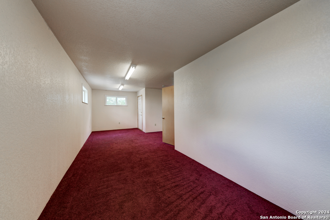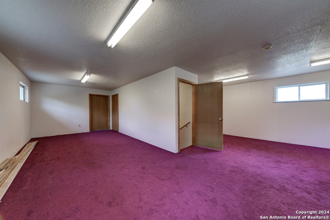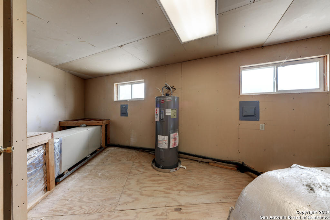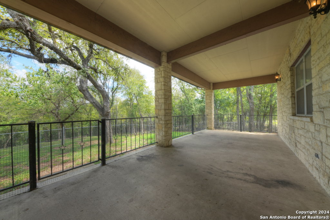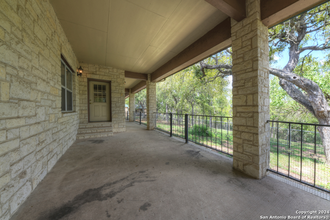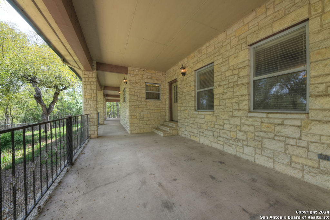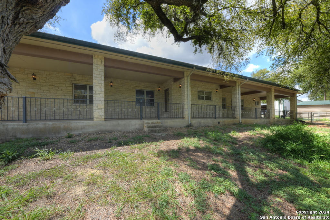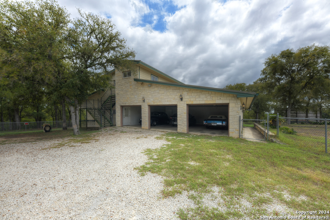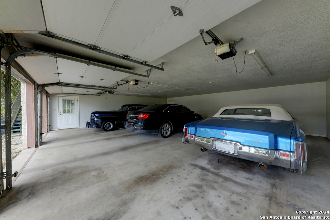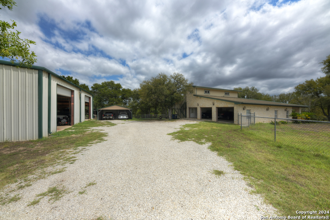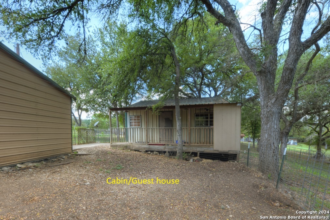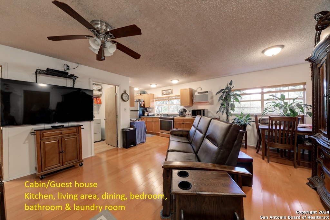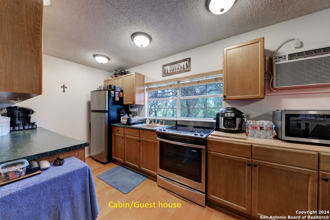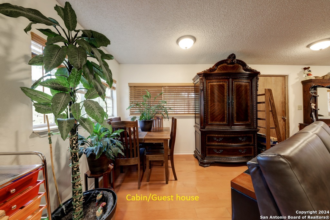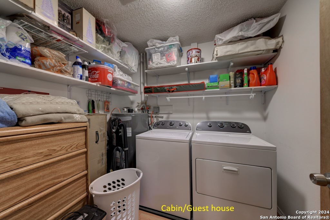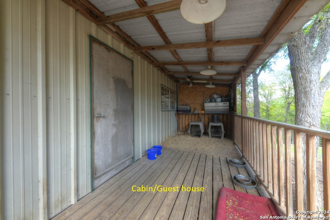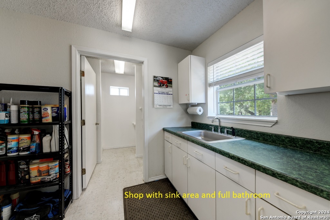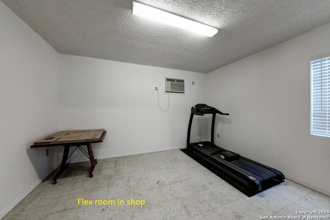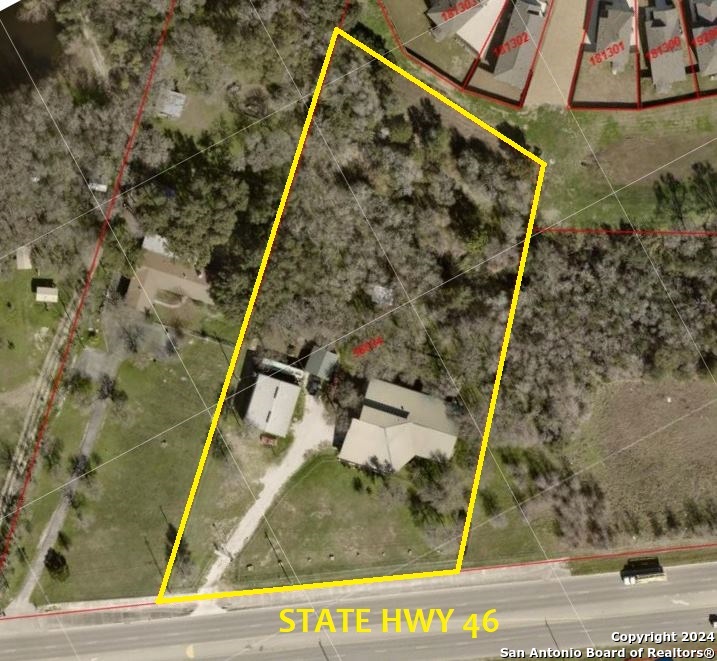Status
Market MatchUP
How this home compares to similar 3 bedroom homes in New Braunfels- Price Comparison$479,414 higher
- Home Size1801 sq. ft. larger
- Built in 2001Older than 87% of homes in New Braunfels
- New Braunfels Snapshot• 1282 active listings• 44% have 3 bedrooms• Typical 3 bedroom size: 2025 sq. ft.• Typical 3 bedroom price: $395,585
Description
Being inside New Braunfels city limits and bordering other commercial property on Hwy 46, It seems reasonable that a commercial designation could be obtained for the subject property. This property has 3 significant structures with a gross square footage of 6,921 sq ft. The main house is 3800 square feet of air conditioned space (3 bedroom, 2.5 bath) and 1,121 sq ft of an oversized attached 3 car garage. The house is 2 stories, but the second floor is a one room climate controlled storage space. There is access from both the inside and the outside of the house to the second floor. The main floor has an enormous open space with living, dining, kitchen and more. All this space is very conducive to commercial use. The shop building is 2,000 sq ft on slab with metal roof and walls and is insulated. The shop also has an office area with bathroom and overhead doors. The 3rd building is a nice cabin of 576 square feet. It's fully finished out with a one bed and bath apartment arrangement. Much of the property is fenced and cross fenced with a metal electric gate entrance. This is a very clean property with a lot to offer for multiple uses. Be creative!!
MLS Listing ID
Listed By
Map
Estimated Monthly Payment
$7,784Loan Amount
$831,250This calculator is illustrative, but your unique situation will best be served by seeking out a purchase budget pre-approval from a reputable mortgage provider. Start My Mortgage Application can provide you an approval within 48hrs.
Home Facts
Bathroom
Kitchen
Appliances
- Built-In Oven
- Washer Connection
- Refrigerator
- Dryer Connection
- Smoke Alarm
- Electric Water Heater
- Ceiling Fans
- Ice Maker Connection
- City Garbage service
- Garage Door Opener
- Solid Counter Tops
- Dishwasher
Roof
- Metal
Levels
- Two
Cooling
- Two Central
Pool Features
- None
Window Features
- Some Remain
Other Structures
- Workshop
- Guest House
- Second Residence
Exterior Features
- Double Pane Windows
- Covered Patio
- Ranch Fence
- Detached Quarters
- Mature Trees
- Cross Fenced
- Additional Dwelling
- Chain Link Fence
Fireplace Features
- Not Applicable
Association Amenities
- None
Accessibility Features
- Level Drive
- Grab Bars in Bathroom(s)
Flooring
- Ceramic Tile
- Carpeting
Foundation Details
- Slab
Architectural Style
- Two Story
Heating
- Central
