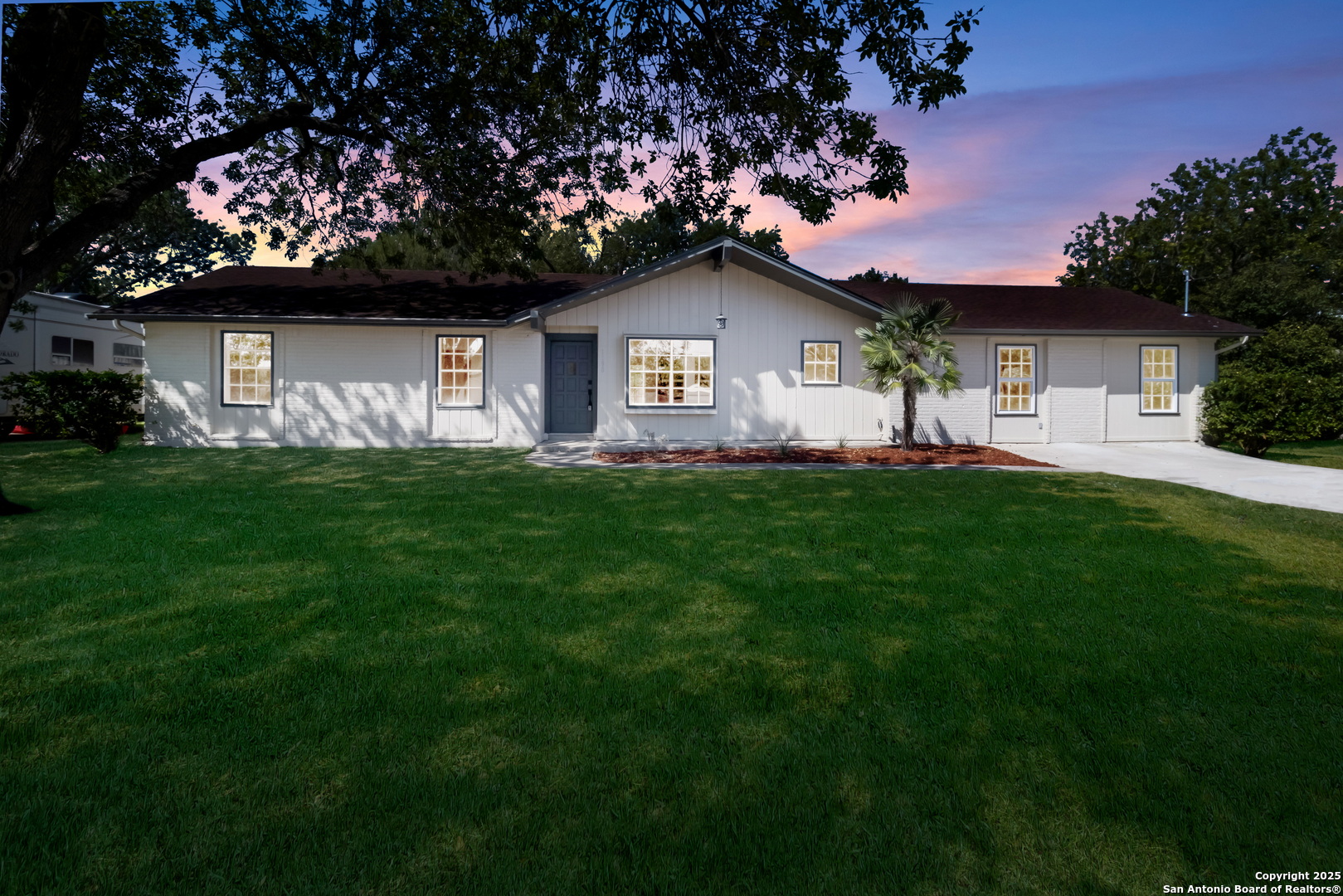Status
Market MatchUP
How this home compares to similar 4 bedroom homes in New Braunfels- Price Comparison$180,859 lower
- Home Size132 sq. ft. smaller
- Built in 1978Older than 95% of homes in New Braunfels
- New Braunfels Snapshot• 1263 active listings• 46% have 4 bedrooms• Typical 4 bedroom size: 2459 sq. ft.• Typical 4 bedroom price: $510,858
Description
Discover an exceptional living opportunity in the heart of New Braunfels! This stunning 4-bedroom, 3-bathroom residence offers a rare and highly sought-after floor plan featuring two distinct primary suites, providing unparalleled flexibility for multi-generational living or a luxurious guest retreat. As you step inside, you'll be greeted by beautiful and durable luxury vinyl flooring that flows through the bright and airy living spaces. The spacious living room is perfect for both relaxing and entertaining, seamlessly connecting to a large, well-appointed kitchen that is sure to inspire your inner chef. The main primary bedroom is a true sanctuary, boasting an immense layout that offers a private escape from the everyday. Outside, the home continues to impress with a very large, fully fenced-in backyard, creating a private oasis with endless possibilities for outdoor dining, recreation, and gardening. You are just a 5-mile radius away from the best of New Braunfels, including premier shopping and dining at Town Center at Creekside, the historic charm of Gruene, and outdoor adventures at Landa Park and on the Comal River. The property is located within the highly-regarded New Braunfels ISD (buyer to verify all school information). For our military community, this location is ideal, offering an easy commute of under 30 minutes to both JBSA-Randolph and JBSA-Fort Sam Houston. With its unique layout, modern finishes, and prime location, this home is a remarkable find. Don't miss your chance to own this versatile and spacious property - schedule your private showing today!
MLS Listing ID
Listed By
Map
Estimated Monthly Payment
$2,880Loan Amount
$313,500This calculator is illustrative, but your unique situation will best be served by seeking out a purchase budget pre-approval from a reputable mortgage provider. Start My Mortgage Application can provide you an approval within 48hrs.
Home Facts
Bathroom
Kitchen
Appliances
- Dishwasher
- Cook Top
- Electric Water Heater
- Built-In Oven
- Smoke Alarm
- Washer Connection
- Refrigerator
- Dryer Connection
- Ice Maker Connection
- Disposal
- Ceiling Fans
Roof
- Composition
Levels
- One
Cooling
- One Central
Pool Features
- None
Window Features
- None Remain
Exterior Features
- Deck/Balcony
- Patio Slab
Fireplace Features
- Living Room
- One
Association Amenities
- None
Accessibility Features
- Entry Slope less than 1 foot
- No Stairs
- First Floor Bath
- Wheelchair Adaptable
- Doors-Swing-In
- First Floor Bedroom
- Wheelchair Accessible
- Level Drive
- 36 inch or more wide halls
- No Steps Down
- Stall Shower
- Int Door Opening 32"+
- Level Lot
Flooring
- Carpeting
- Vinyl
Foundation Details
- Slab
Architectural Style
- Traditional
- One Story
Heating
- Central




































