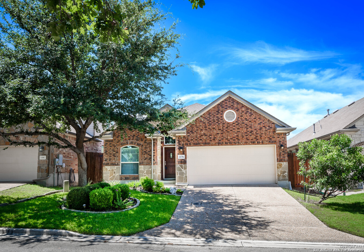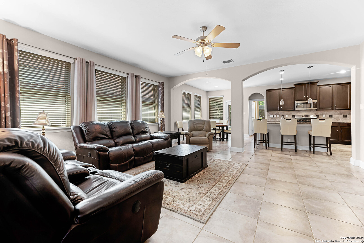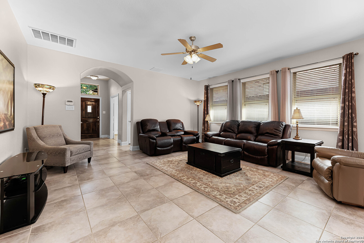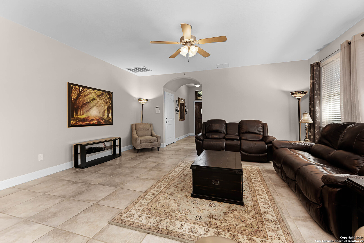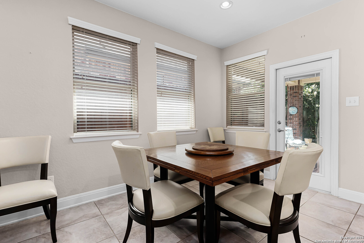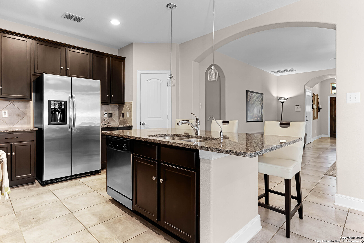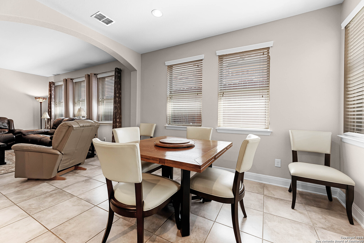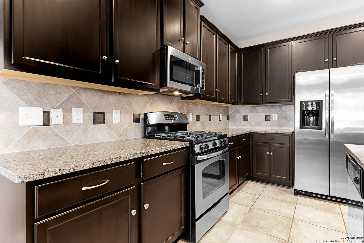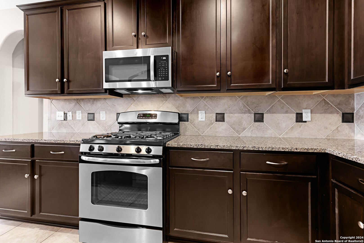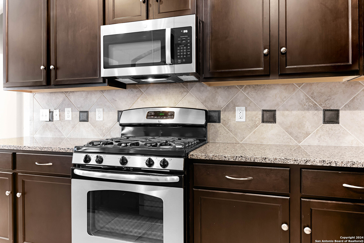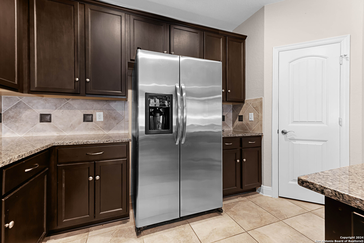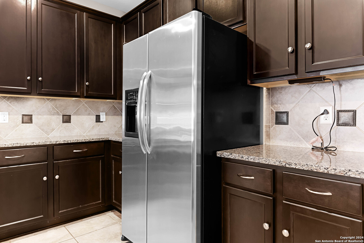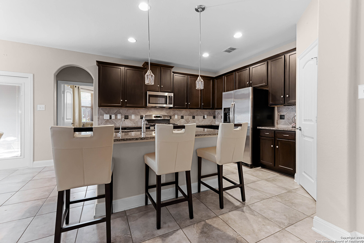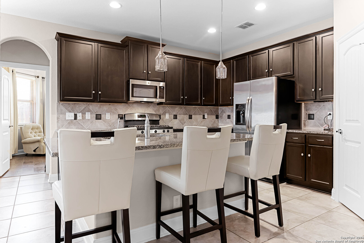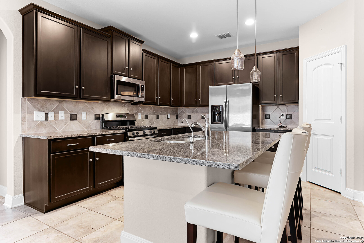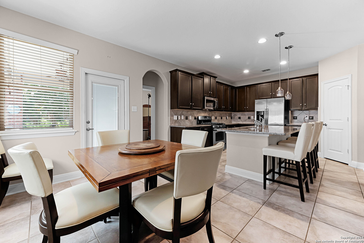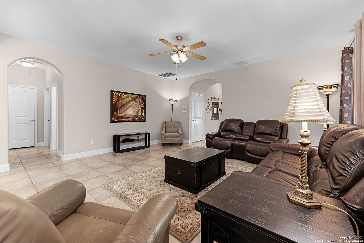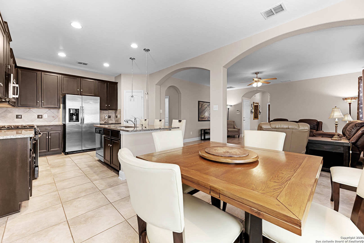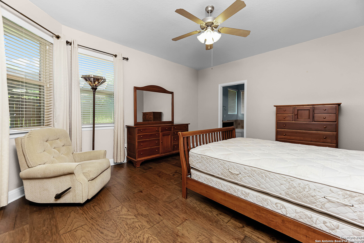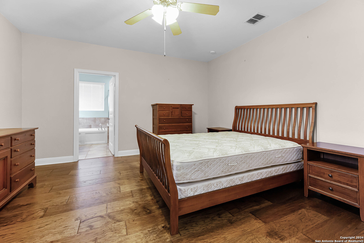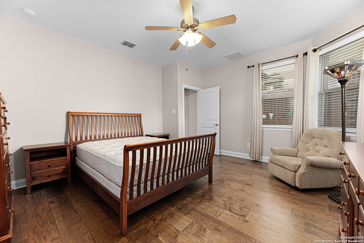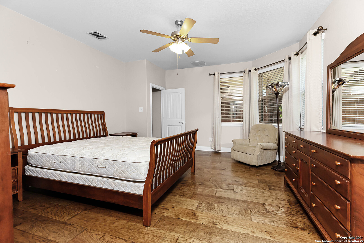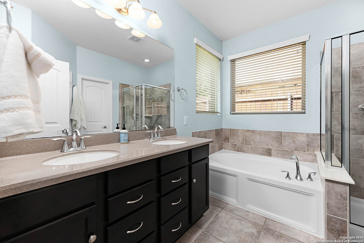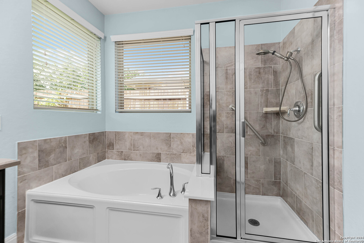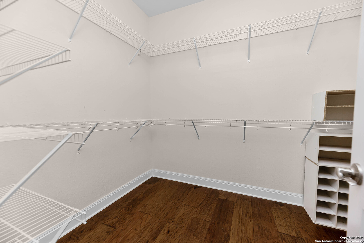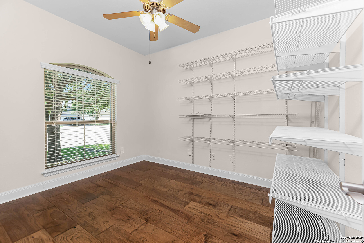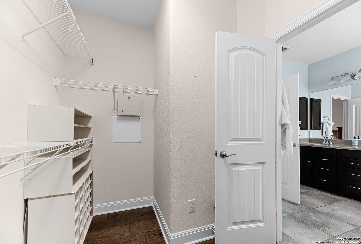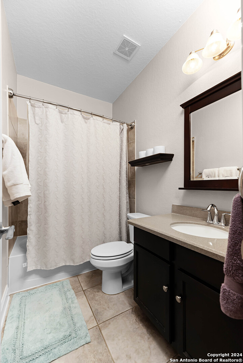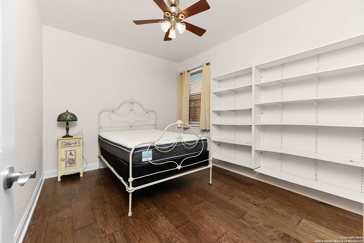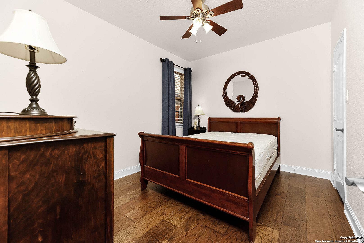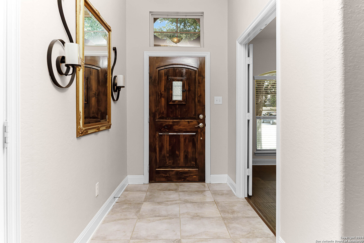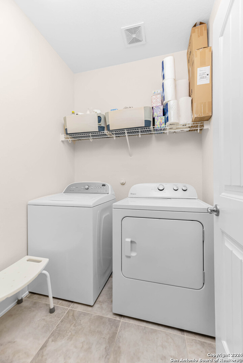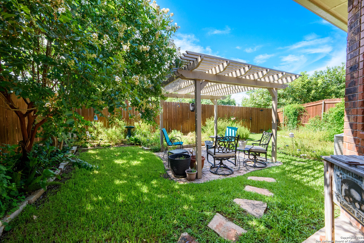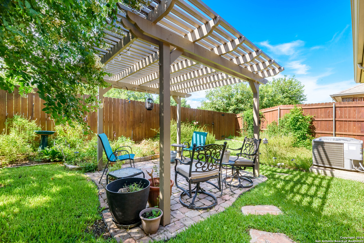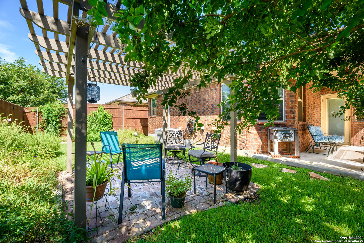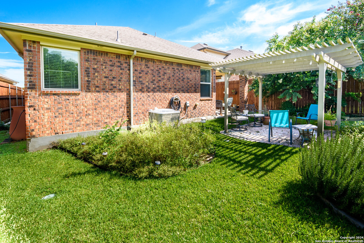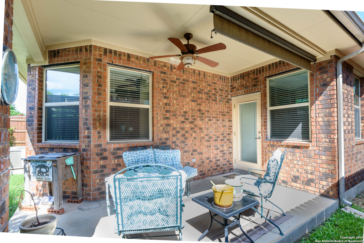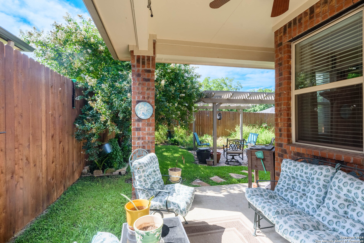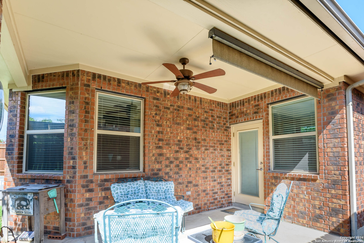Status
Market MatchUP
How this home compares to similar 3 bedroom homes in New Braunfels- Price Comparison$40,586 lower
- Home Size241 sq. ft. smaller
- Built in 2012Older than 74% of homes in New Braunfels
- New Braunfels Snapshot• 1282 active listings• 44% have 3 bedrooms• Typical 3 bedroom size: 2025 sq. ft.• Typical 3 bedroom price: $395,585
Description
REDUCED! Listing was taken off market to do foundation repairs. **Foundation work COMPLETED with TRANSFERABLE warranty. ** Beautifully maintained, controlled access garden home with lovely backyard has three bedrooms, two baths PLUS an office with french doors giving you ample space for all your needs. Open living, kitchen and dining makes entertaining fun. Enjoy sitting on your back porch while you enjoy your lush backyard and butterfly gardens. Close to schools, shopping and restaurants. HEB and Walmart are just down the street. Easy access to Hwy 35. *Please note: all furniture, washer/dryer and hanging drapes/rods have been removed.* HOA is mandatory.
MLS Listing ID
Listed By
Map
Estimated Monthly Payment
$3,089Loan Amount
$337,250This calculator is illustrative, but your unique situation will best be served by seeking out a purchase budget pre-approval from a reputable mortgage provider. Start My Mortgage Application can provide you an approval within 48hrs.
Home Facts
Bathroom
Kitchen
Appliances
- Washer Connection
- Refrigerator
- Dryer Connection
- Stove/Range
- Microwave Oven
- Ceiling Fans
- Gas Cooking
- Disposal
- Dryer
- Washer
- Dishwasher
Roof
- Composition
Levels
- One
Cooling
- One Central
Pool Features
- None
Window Features
- All Remain
Fireplace Features
- Not Applicable
Association Amenities
- Controlled Access
Flooring
- Wood
- Ceramic Tile
Foundation Details
- Slab
Architectural Style
- One Story
Heating
- Central
