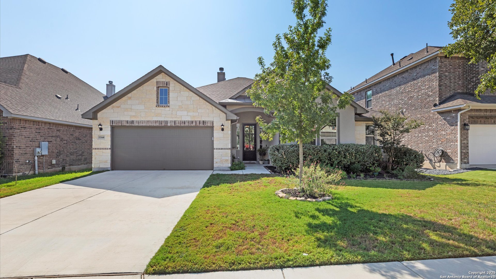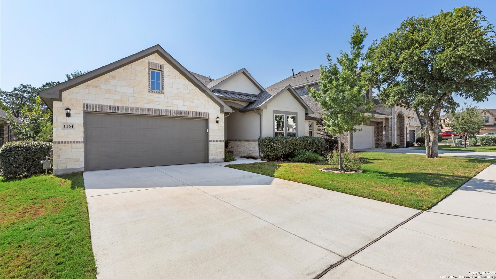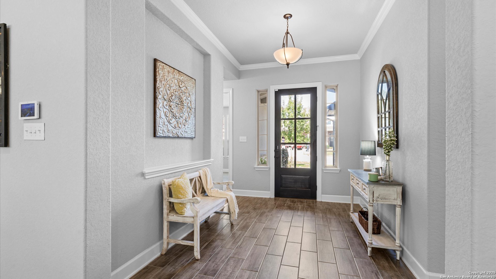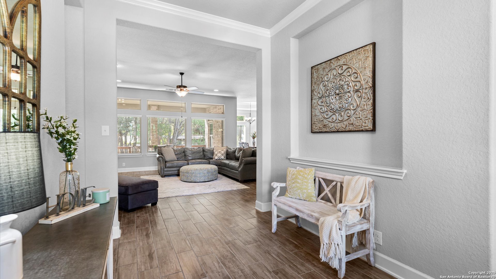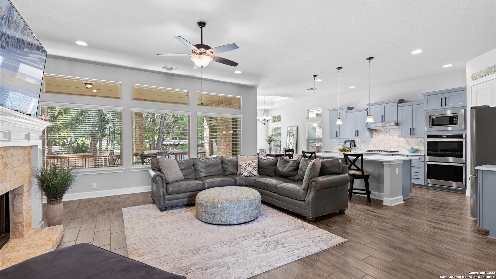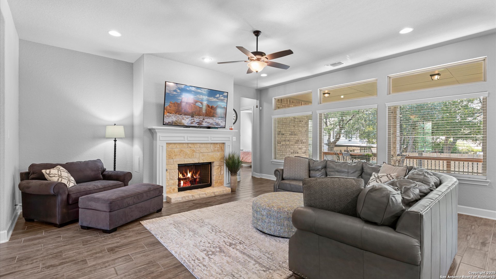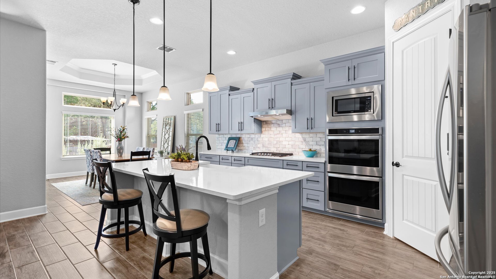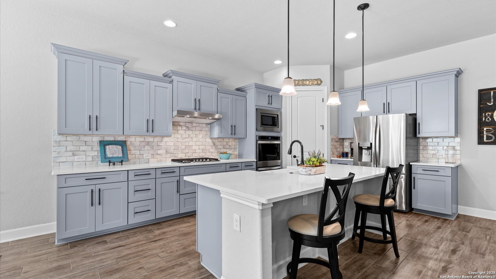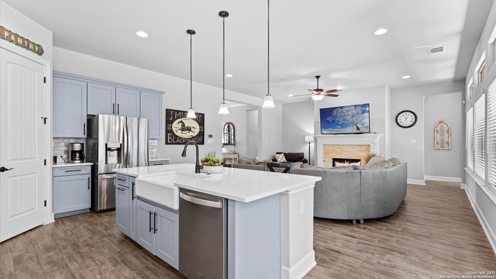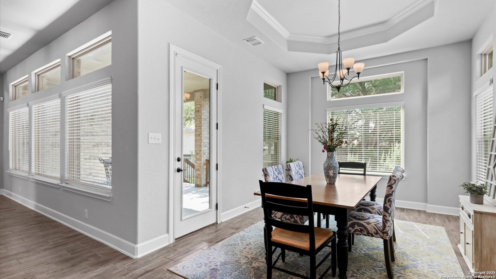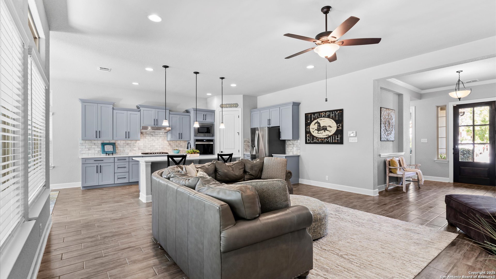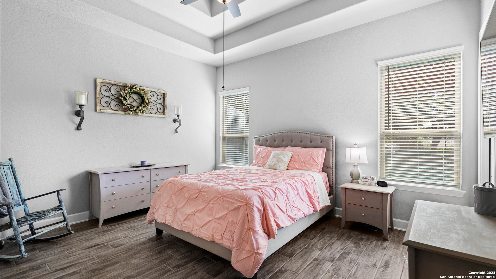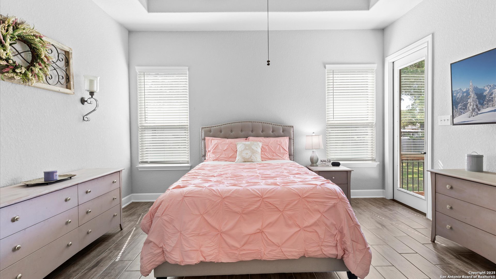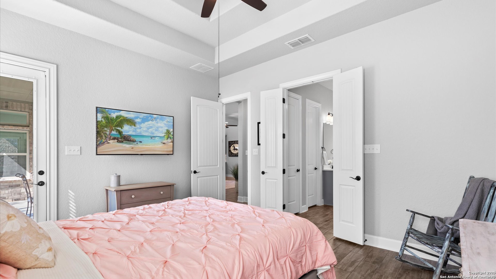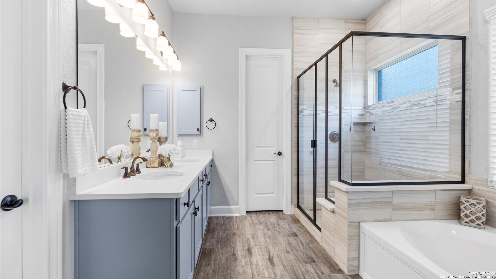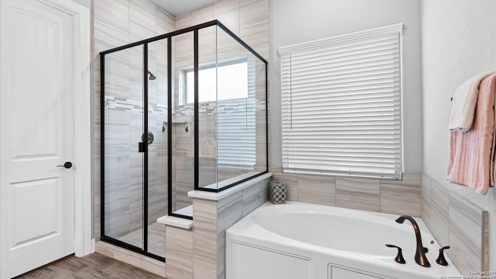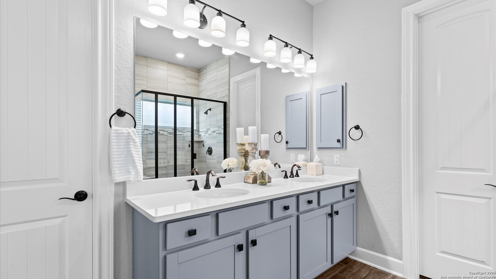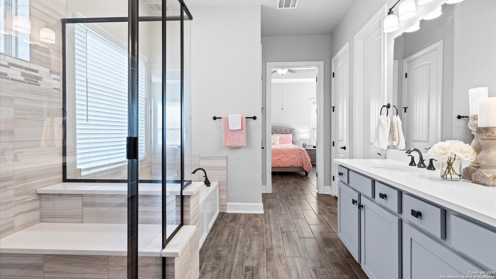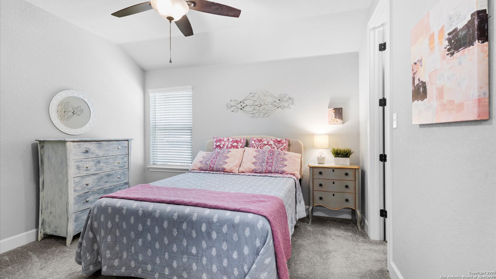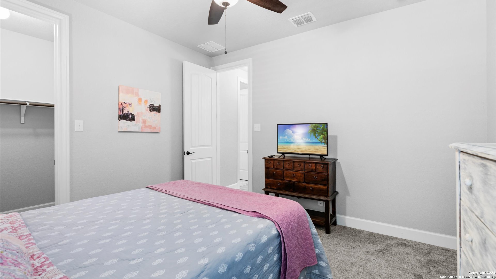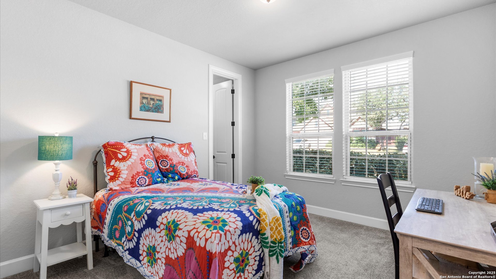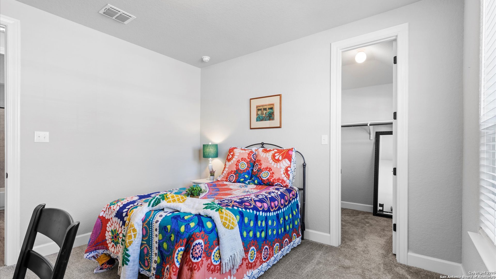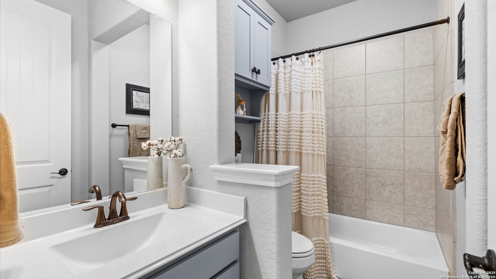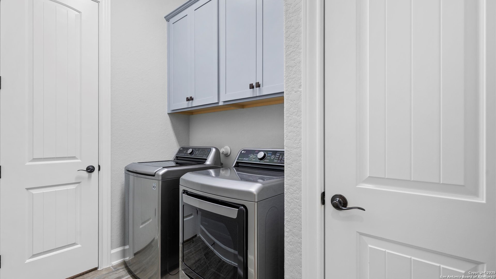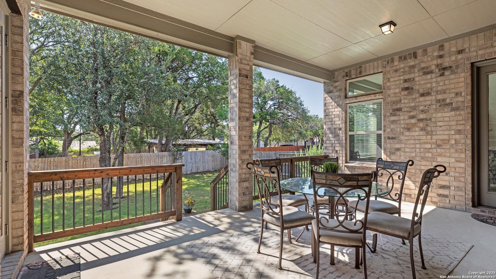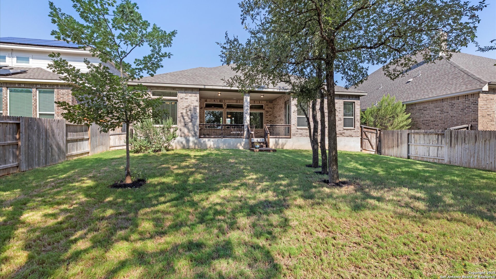Status
Market MatchUP
How this home compares to similar 3 bedroom homes in New Braunfels- Price Comparison$74,318 higher
- Home Size115 sq. ft. larger
- Built in 2020Older than 52% of homes in New Braunfels
- New Braunfels Snapshot• 1263 active listings• 44% have 3 bedrooms• Typical 3 bedroom size: 2025 sq. ft.• Typical 3 bedroom price: $395,581
Description
This gorgeous 3-bedroom, 2-bath home shows like a model and is nestled in a well-established neighborhood. From the moment you step inside, you'll be captivated by the light-filled, open floor plan that's perfect for both everyday living and entertaining. The spacious island kitchen features custom cabinetry, a farmhouse sink, gas cooking, and an abundance of counter space-truly a chef's dream. The adjoining living room boasts a cozy gas fireplace and is flooded with natural light from the many windows throughout the home. The master suite is a peaceful retreat with direct access to the large covered patio-ideal for morning coffee or evening relaxation. The luxurious master bath offers a separate shower, a garden tub, double vanity, and ample space for comfort and convenience. The split floor plan ensures privacy, with two generously sized secondary bedrooms and a full bath on the opposite side of the home. Enjoy outdoor living year-round under the expansive covered patio, perfect for entertaining or unwinding after a long day.
MLS Listing ID
Listed By
Map
Estimated Monthly Payment
$4,193Loan Amount
$446,405This calculator is illustrative, but your unique situation will best be served by seeking out a purchase budget pre-approval from a reputable mortgage provider. Start My Mortgage Application can provide you an approval within 48hrs.
Home Facts
Bathroom
Kitchen
Appliances
- Solid Counter Tops
- Washer
- Dryer
- Microwave Oven
- City Garbage service
- Dryer Connection
- Disposal
- Security System (Owned)
- Gas Water Heater
- Garage Door Opener
- Dishwasher
- Cook Top
- Gas Cooking
- Water Softener (owned)
- Smoke Alarm
- Washer Connection
- Refrigerator
- Ice Maker Connection
- Custom Cabinets
- Ceiling Fans
Roof
- Composition
Levels
- One
Cooling
- One Central
Pool Features
- None
Window Features
- Some Remain
Exterior Features
- Bar-B-Que Pit/Grill
- Double Pane Windows
- Mature Trees
- Sprinkler System
- Privacy Fence
- Gas Grill
- Has Gutters
Fireplace Features
- Gas
- Living Room
- One
Association Amenities
- Park/Playground
- BBQ/Grill
- Jogging Trails
Flooring
- Ceramic Tile
- Carpeting
Foundation Details
- Slab
Architectural Style
- Traditional
- One Story
Heating
- Heat Pump
- Central
- 1 Unit
