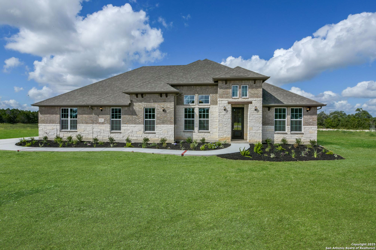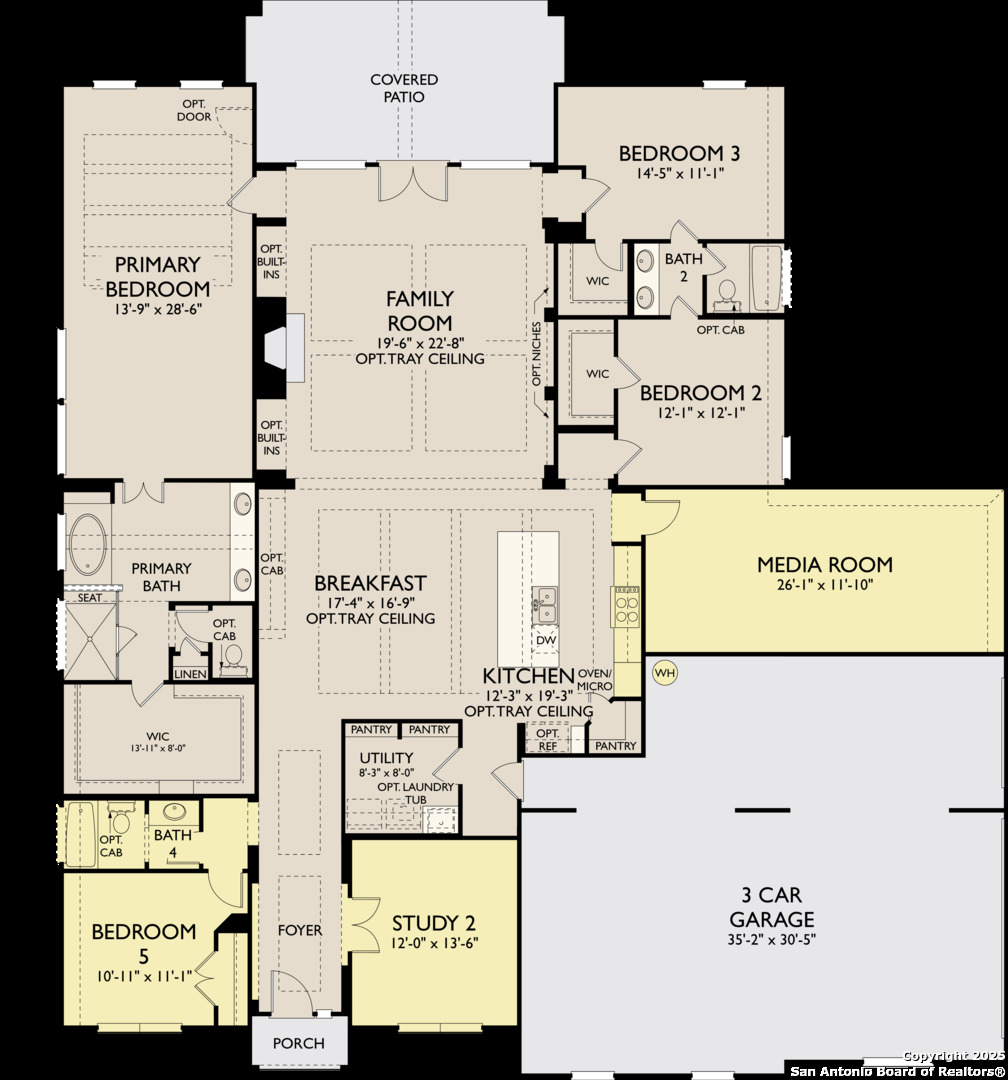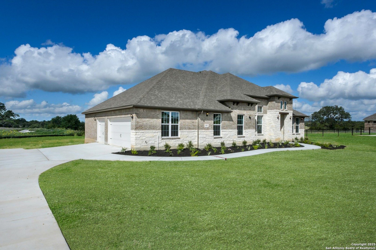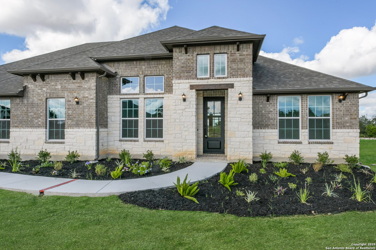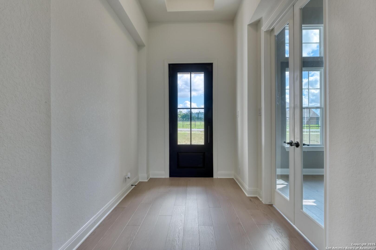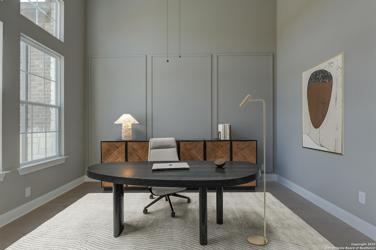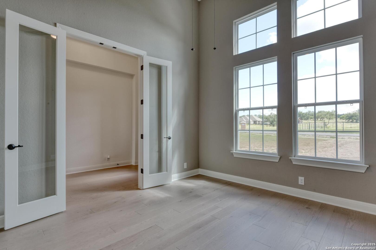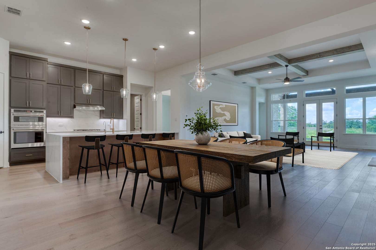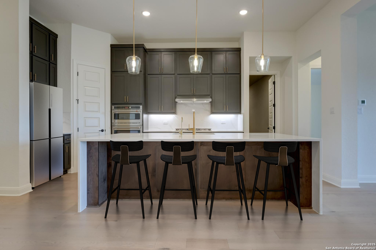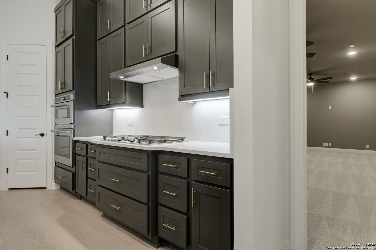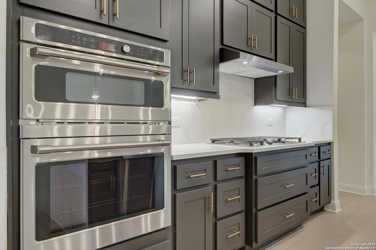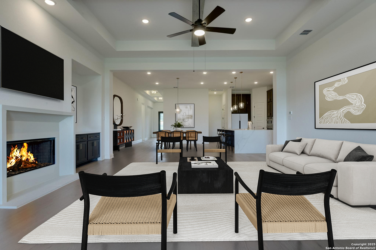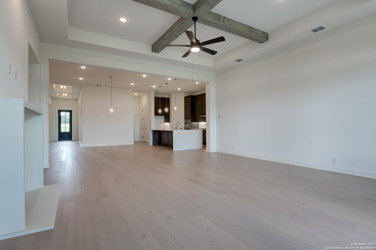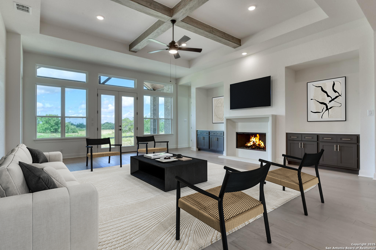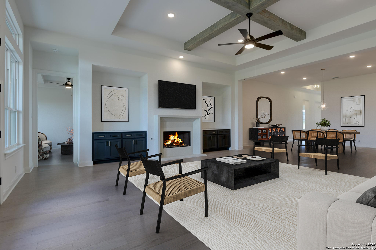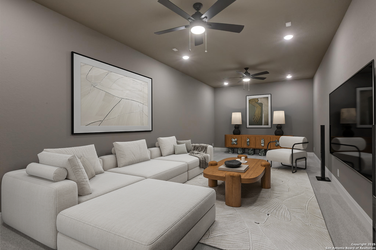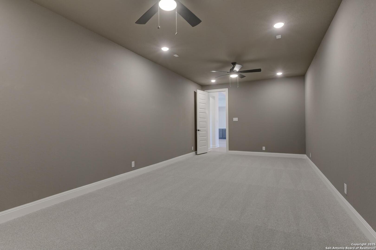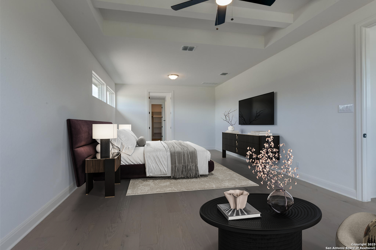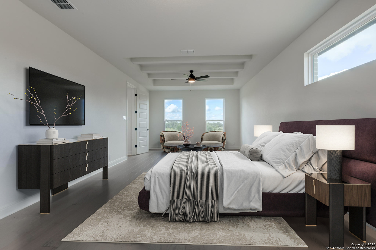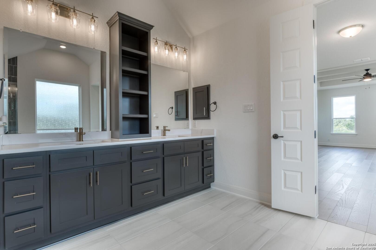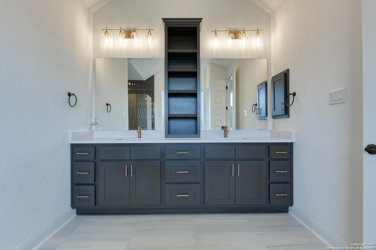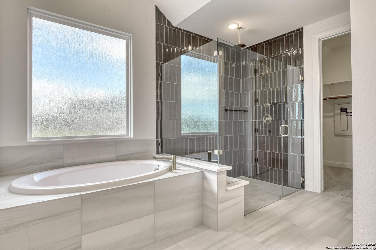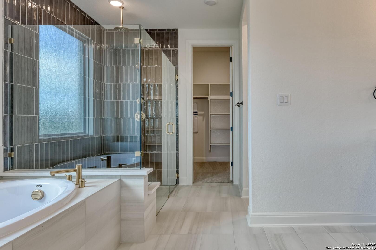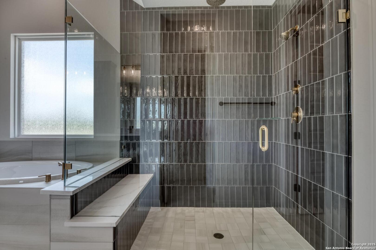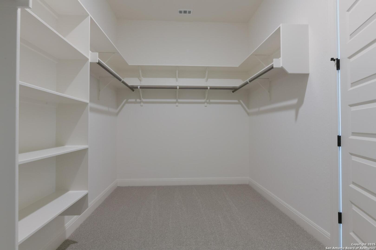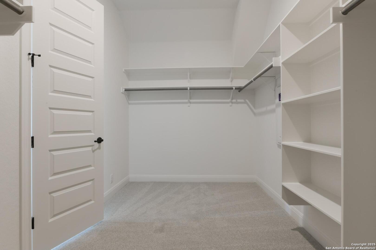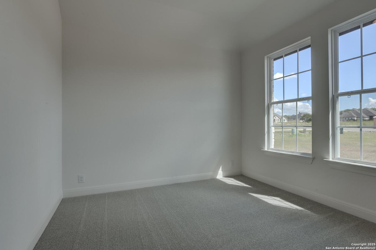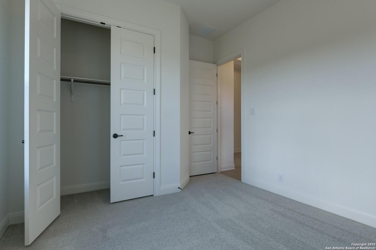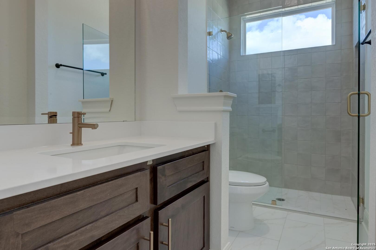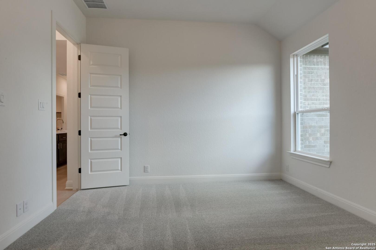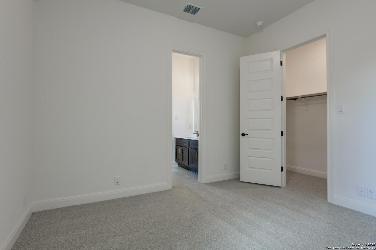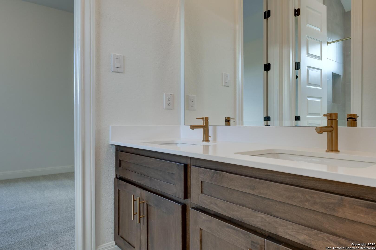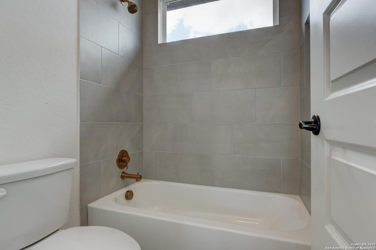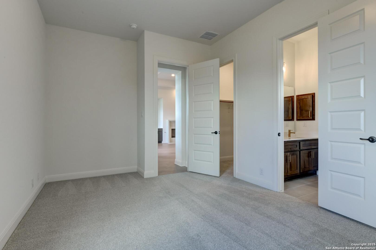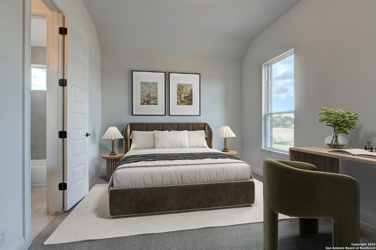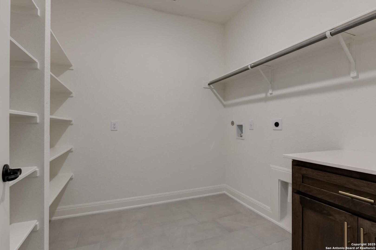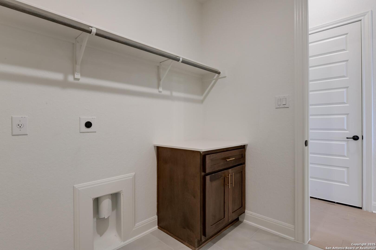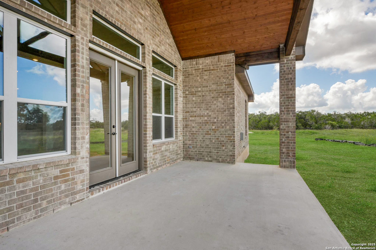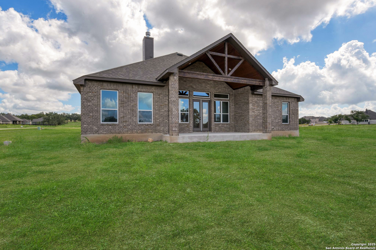Status
Market MatchUP
How this home compares to similar 4 bedroom homes in New Braunfels- Price Comparison$309,131 higher
- Home Size912 sq. ft. larger
- Built in 2025One of the newest homes in New Braunfels
- New Braunfels Snapshot• 1263 active listings• 46% have 4 bedrooms• Typical 4 bedroom size: 2459 sq. ft.• Typical 4 bedroom price: $510,858
Description
The Avalon II floorplan is designed for both comfort and connection, offering a smart layout that adapts to everyday living and special occasions alike. With a 3-car garage, 4 bedrooms, and 3 bathrooms, there's space for family, guests, and all the extras that make life run smoothly. The gourmet kitchen with gas cooking flows into a spacious family room, where a woodburning fireplace sets the tone for cozy evenings at home. A private study makes working from home simple, while the media room is perfect for movie nights or game-day gatherings. The primary suite serves as a spa-like retreat with a walk-in closet and luxurious bath, while three additional bedrooms-each with its own walk-in closet-offer comfort and privacy for everyone. Blending functionality with thoughtful design, this home creates a lifestyle where every detail feels effortless. This home features design selections thoughtfully curated by our professional studio team. Each finish, from flooring and cabinetry to countertops and special touches, is chosen with care to create a cohesive and beautifully balanced look. Guided by timeless design principles and inspired by modern lifestyles, the result is a home that is both stylish and welcoming from the moment you step inside. This home is located in Waldsanger, nestled in the scenic Texas Hill Country with rolling hills and lush greenery all around. Spacious acreage homesites offer privacy and room to create your peaceful retreat away from city life. With beautiful landscaping and inviting interiors, Waldsanger homes are perfect for entertaining or relaxing on your covered patio amid natural serenity.
MLS Listing ID
Listed By
Map
Estimated Monthly Payment
$7,127Loan Amount
$778,991This calculator is illustrative, but your unique situation will best be served by seeking out a purchase budget pre-approval from a reputable mortgage provider. Start My Mortgage Application can provide you an approval within 48hrs.
Home Facts
Bathroom
Kitchen
Appliances
- Gas Cooking
- Built-In Oven
- Solid Counter Tops
- Disposal
- Cook Top
- Garage Door Opener
- Ice Maker Connection
- Microwave Oven
- Smoke Alarm
- Vent Fan
- Ceiling Fans
- Washer Connection
- Dryer Connection
- Self-Cleaning Oven
- In Wall Pest Control
- Chandelier
- Plumb for Water Softener
- Gas Water Heater
- Dishwasher
Roof
- Composition
Levels
- One
Cooling
- One Central
Pool Features
- None
Window Features
- None Remain
Other Structures
- None
Exterior Features
- Sprinkler System
- Covered Patio
- Double Pane Windows
- Has Gutters
Fireplace Features
- Family Room
- Wood Burning
- One
Association Amenities
- None
Accessibility Features
- First Floor Bedroom
- First Floor Bath
Flooring
- Carpeting
- Ceramic Tile
- Wood
Foundation Details
- Slab
Architectural Style
- Traditional
- One Story
Heating
- Central
