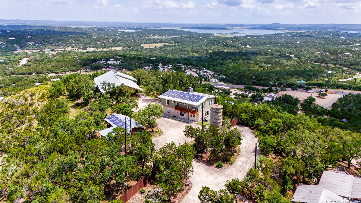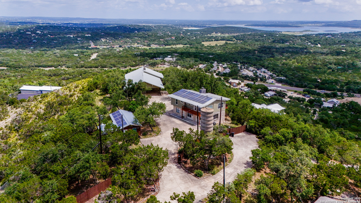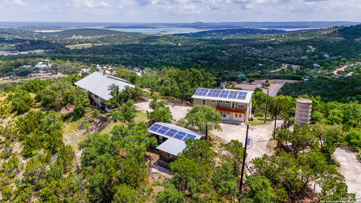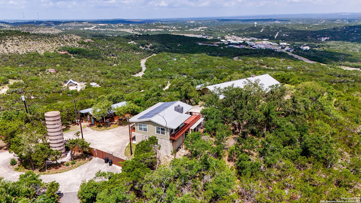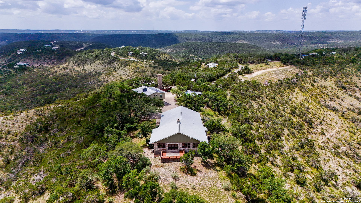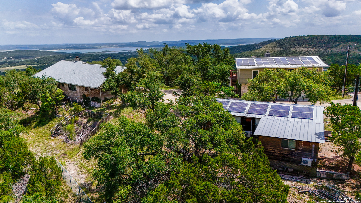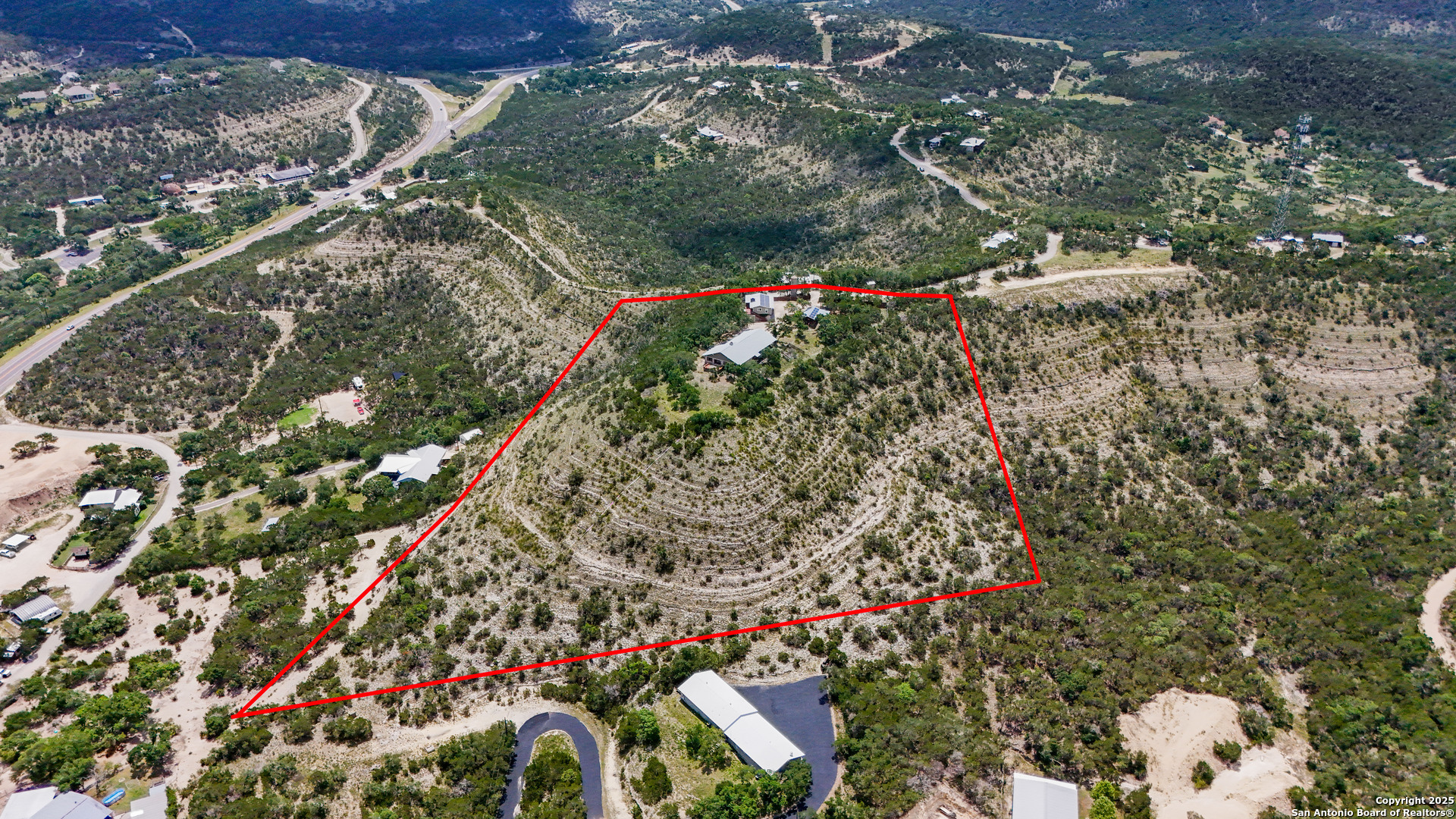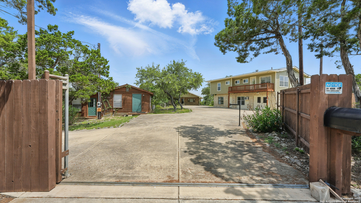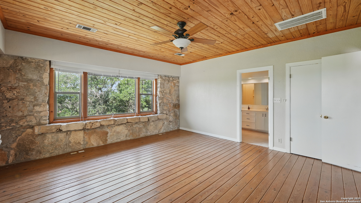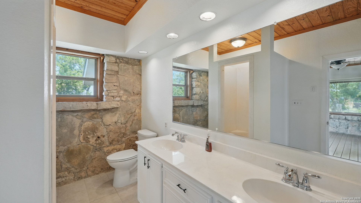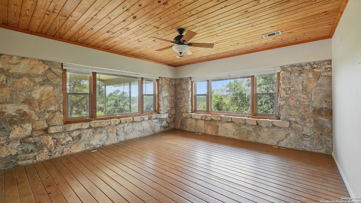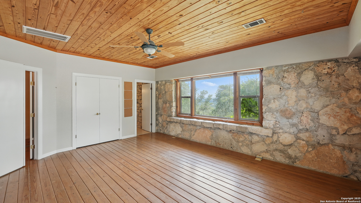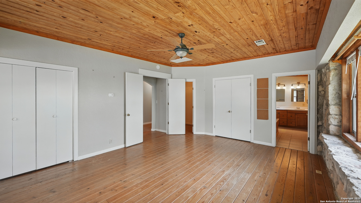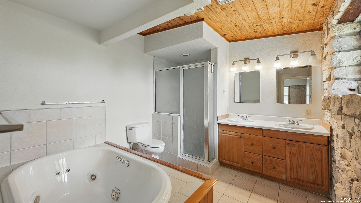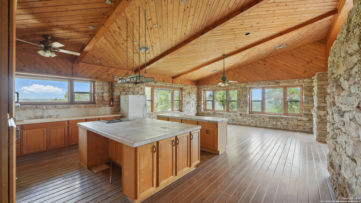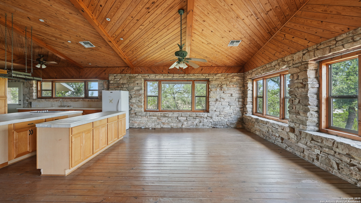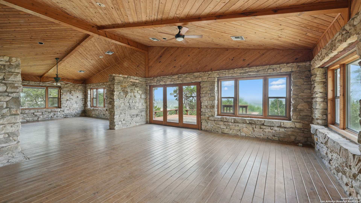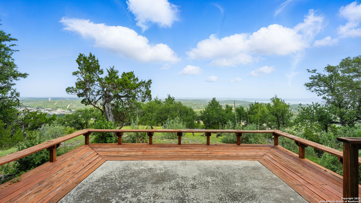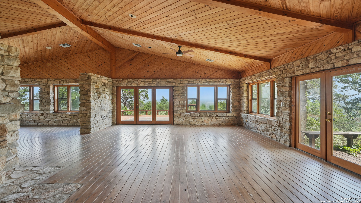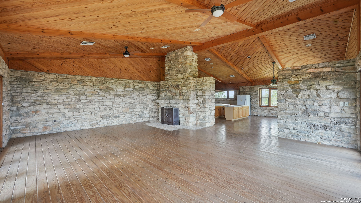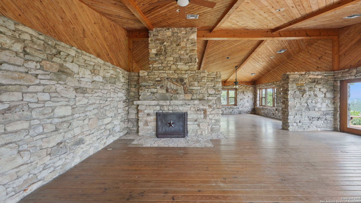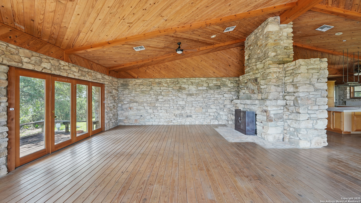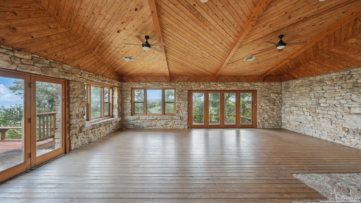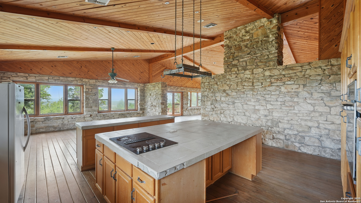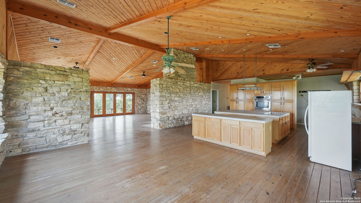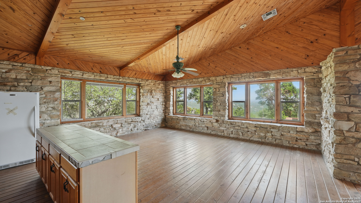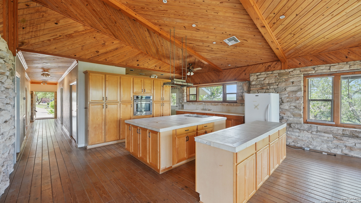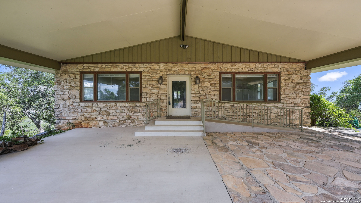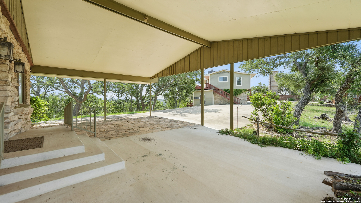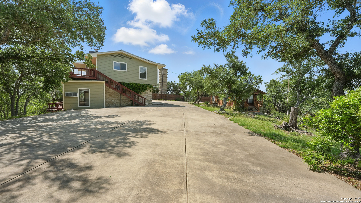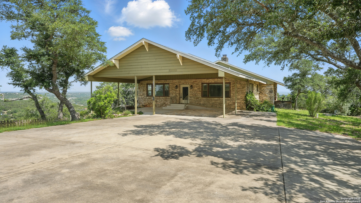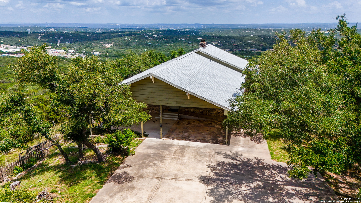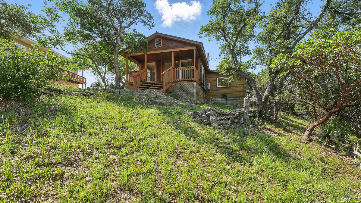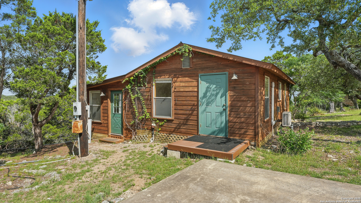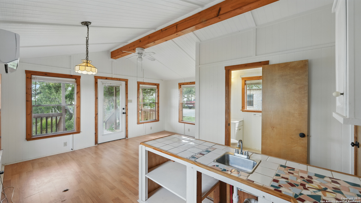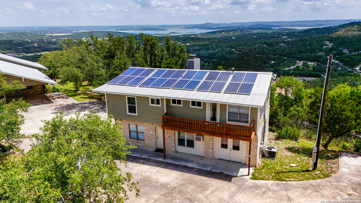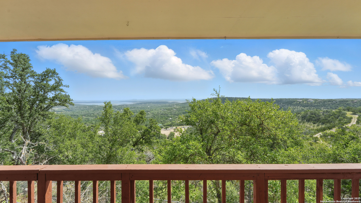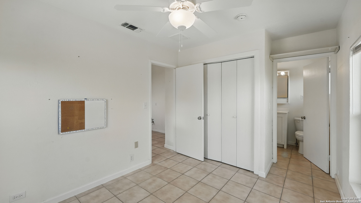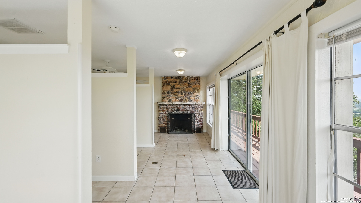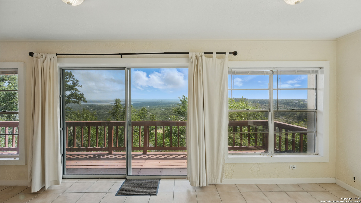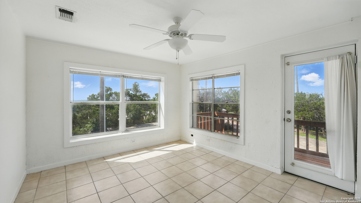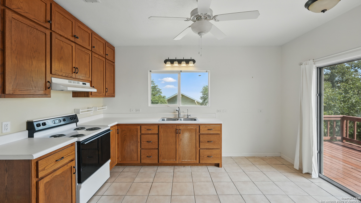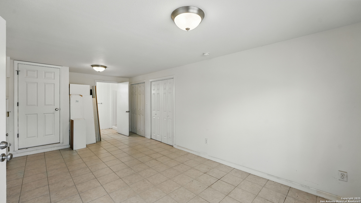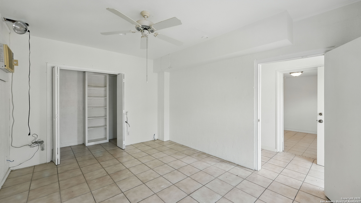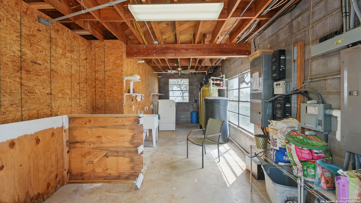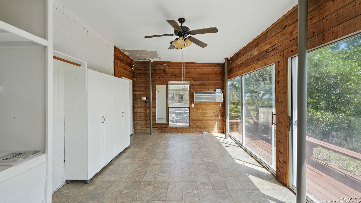Status
Market MatchUP
How this home compares to similar 6 bedroom homes in New Braunfels- Price Comparison$229,360 lower
- Home Size440 sq. ft. larger
- Built in 1969Older than 96% of homes in New Braunfels
- New Braunfels Snapshot• 1236 active listings• 0% have 6 bedrooms• Typical 6 bedroom size: 4528 sq. ft.• Typical 6 bedroom price: $1,529,359
Description
Secluded, private homes with stunning views of Canyon Lake, the hill country, and the city of Startzville. A little over an acre of the property is shared by 3 different residences that sit on a hill top with panoramic views of the southside of Canyon Lake. Located at the end of a private road, you drive in through your private gated entry. The main residence exterior/interior walls are made of solid stone/rock. The floors and ceilings are made of pine. It has 2 large bedrooms with ensuites and walk-in closets, a large kitchen and open living area with a rock fireplace. From anywhere in the house, the panoramic views are endless. With a large cover carport, and 2 separate patios off the living room, you can enjoy the peace of the hill country with views of Canyon Lake. The 2-story home accommodates guests with over 3 beds and 4 full baths and large living room with a rock fire place. The deck along the entire back side of the 2nd story looks out towards Canyon Lake and the hill country with exceptional views. On the lower level is another deck and a small room once used as a sewing room. The workshop is located on the bottom floor with the well, the water softener, solar panels and laundry hookups in a converted garage area. Plenty of storage for all your outdoor essentials. The cabin or casita is 1 bedroom, 1 bath, with a large room for gathering and another area for eating, a small countertop space with a sink and front porch that overlooks the city of Startzville. The area between the homes is concrete slab with plenty of room for lake toys, cars, and whatever you would want it for. All of this would be behind the automatic gate for security and privacy.
MLS Listing ID
Listed By
Map
Estimated Monthly Payment
$10,997Loan Amount
$1,235,000This calculator is illustrative, but your unique situation will best be served by seeking out a purchase budget pre-approval from a reputable mortgage provider. Start My Mortgage Application can provide you an approval within 48hrs.
Home Facts
Bathroom
Kitchen
Appliances
- Private Garbage Service
- Built-In Oven
- Washer Connection
- Refrigerator
- Dryer Connection
- Electric Water Heater
- Smooth Cooktop
- Ceiling Fans
- Plumb for Water Softener
- Water Softener (owned)
Roof
- Shingle
Levels
- One
Cooling
- Two Central
Pool Features
- None
Window Features
- None Remain
Other Structures
- Workshop
- Guest House
- Second Residence
Exterior Features
- Workshop
- Detached Quarters
- Deck/Balcony
- Additional Dwelling
- Partial Fence
- Privacy Fence
Fireplace Features
- Stone/Rock/Brick
- Living Room
- One
Association Amenities
- None
Flooring
- Wood
Foundation Details
- Slab
Architectural Style
- Texas Hill Country
- One Story
- Other
- Historic/Older
Heating
- Central
