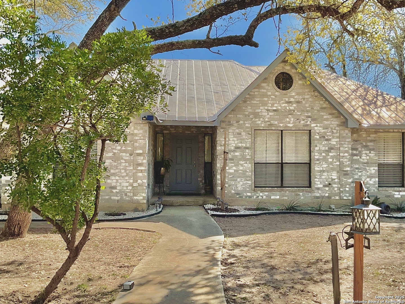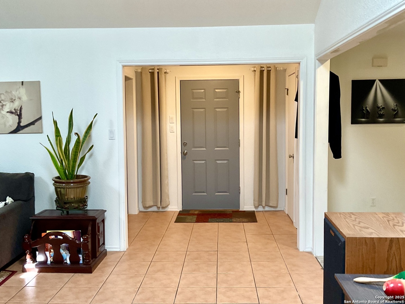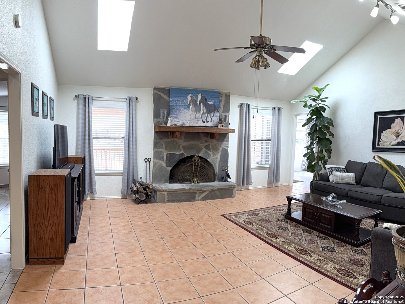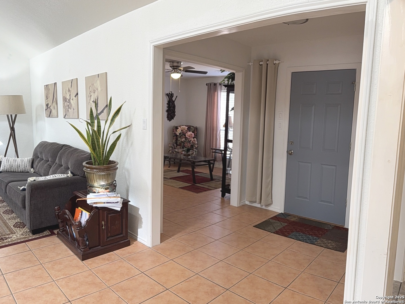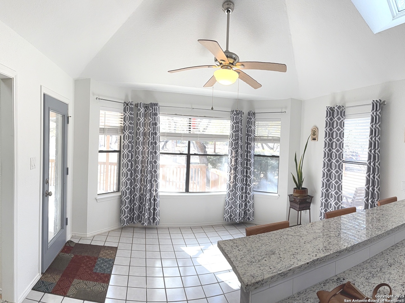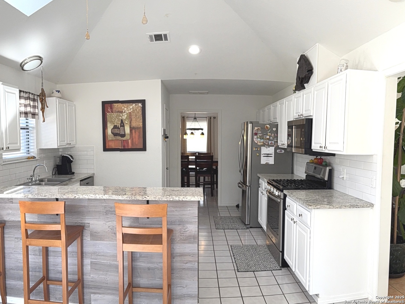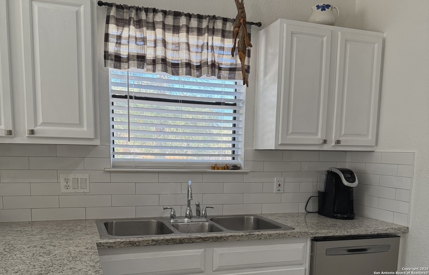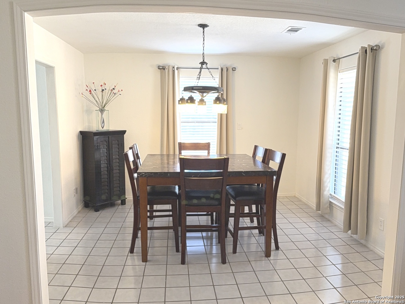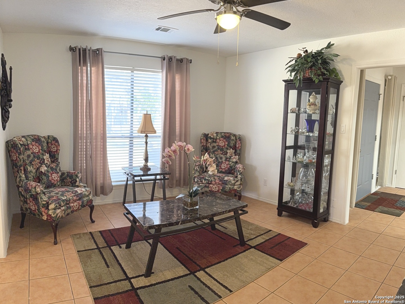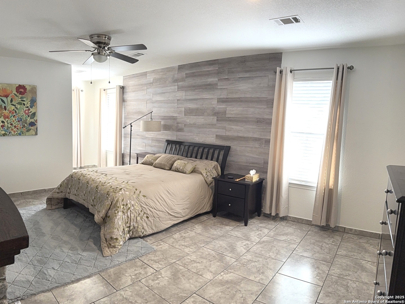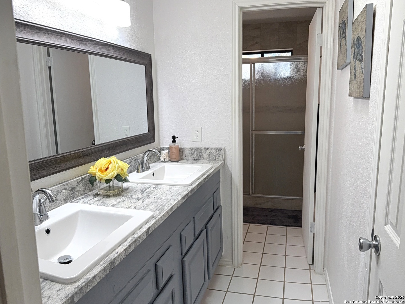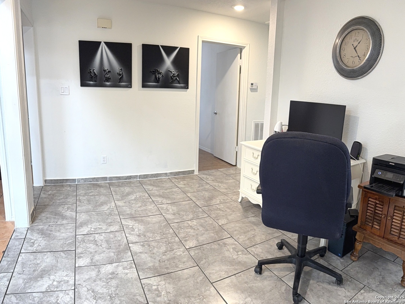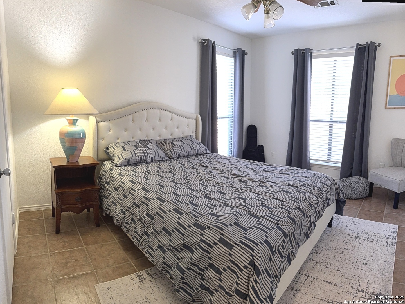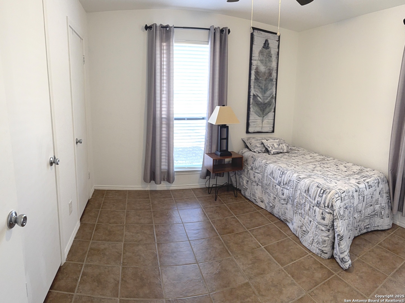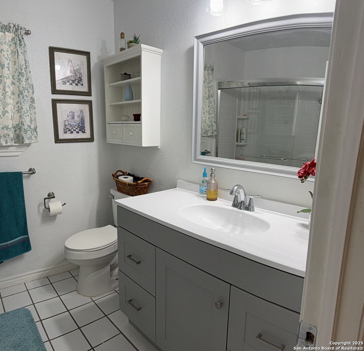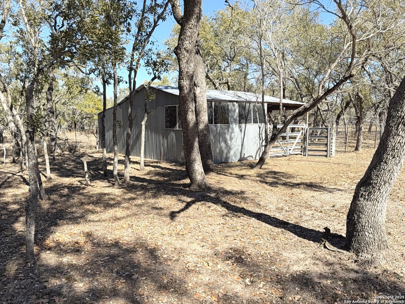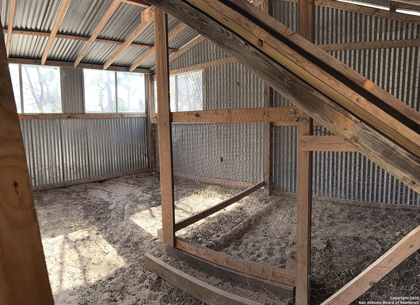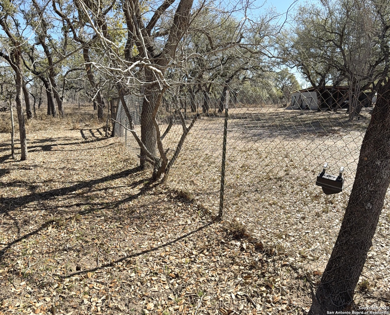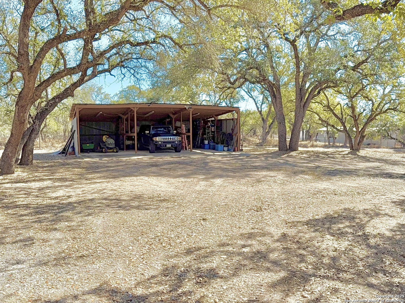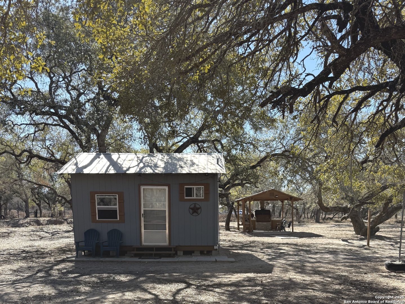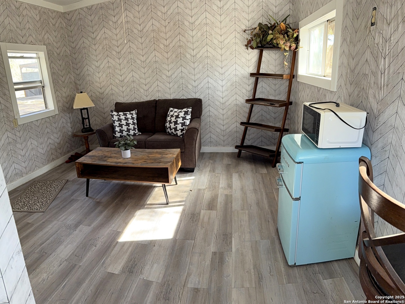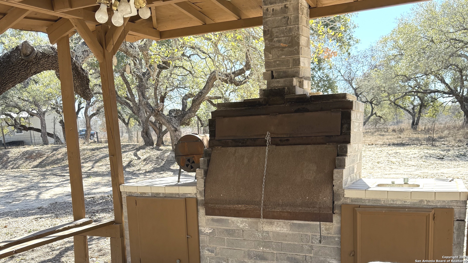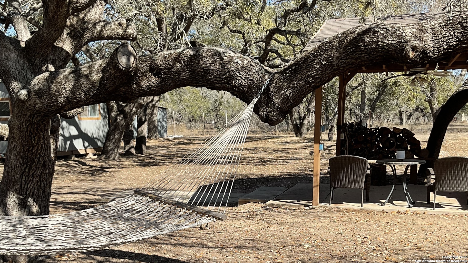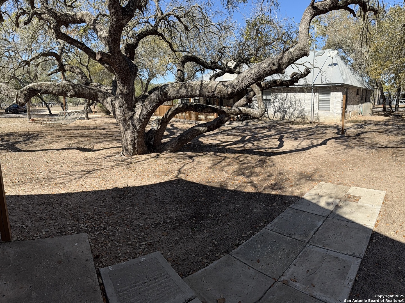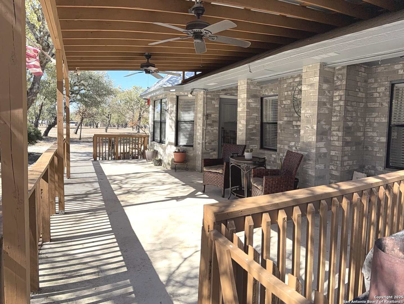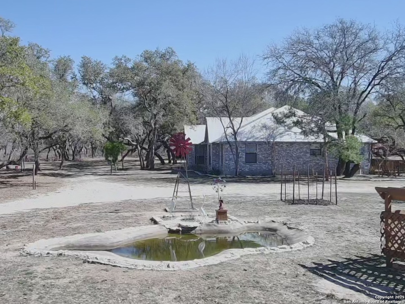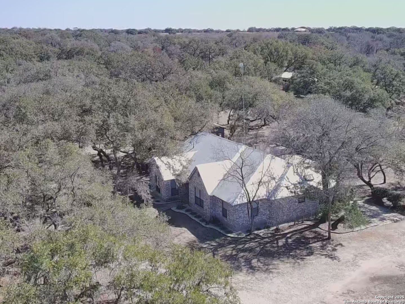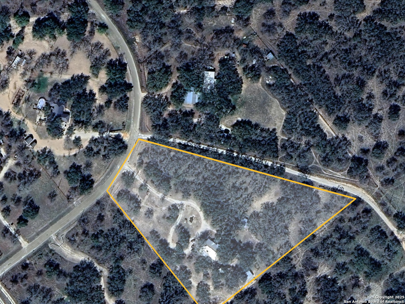Status
Market MatchUP
How this home compares to similar 3 bedroom homes in Natalia- Price Comparison$143,658 higher
- Home Size355 sq. ft. larger
- Built in 1994Older than 79% of homes in Natalia
- Natalia Snapshot• 42 active listings• 50% have 3 bedrooms• Typical 3 bedroom size: 1845 sq. ft.• Typical 3 bedroom price: $396,241
Description
5 ACRES FULLY FENCED and cross-fenced. 3 Bed / 2 Bath 2,200 sq ft. - ready to move in! This charming Country Estate has added security as you enter through a beautiful iron electric gate. The all-brick home has a new metal roof and spacious interiors. Inside you will find two living areas, vaulted ceilings, skylights, a gas fireplace, an eat-in kitchenette, wood cabinetry, walk-in Pantry, a formal dining room and at the heart of the home is an open concept Office Space. The en-suite primary suite has a small reading nook, walk-in closet. Bathroom has dual sinks and granite countertop. Outdoor living is a dream for you, your pets and livestock. You will enjoy a covered patio and an additional covered area with a custom brick BBQ Pit. Additionally, there is a shed equipped with electric, water and a half bath. A 600 sq ft covered metal building used for parking area for vehicles, tractors and other equipment. This property is also crossed-fenced and features a large Chicken coop and areas for horses and other livestock. You will enjoy the convenience of nearby IH-35, Walmart, HEB and LOCAL SHOPS. This neighborhood is beautifully kept and offers Privacy, Space and Rural Charm! Only 30 minutes to downtown San Antonio
MLS Listing ID
Listed By
Map
Estimated Monthly Payment
$4,514Loan Amount
$512,905This calculator is illustrative, but your unique situation will best be served by seeking out a purchase budget pre-approval from a reputable mortgage provider. Start My Mortgage Application can provide you an approval within 48hrs.
Home Facts
Bathroom
Kitchen
Appliances
- Dishwasher
- Dryer Connection
- Washer Connection
- Custom Cabinets
- Stove/Range
- Private Garbage Service
- Gas Cooking
- Wood Stove
- Solid Counter Tops
- Self-Cleaning Oven
- Electric Water Heater
- Smoke Alarm
- Disposal
- Refrigerator
- Ceiling Fans
Roof
- Metal
Levels
- One
Cooling
- One Central
Pool Features
- None
Window Features
- Some Remain
Other Structures
- Shed(s)
- Storage
- Poultry Coop
- Workshop
- Barn(s)
- Gazebo
Exterior Features
- Ranch Fence
- Mature Trees
- Wrought Iron Fence
- Wire Fence
- Patio Slab
- Workshop
- Cross Fenced
- Storage Building/Shed
- Gazebo
- Bar-B-Que Pit/Grill
- Covered Patio
Fireplace Features
- One
- Gas
- Living Room
Association Amenities
- Other - See Remarks
Flooring
- Ceramic Tile
Foundation Details
- Slab
Architectural Style
- Ranch
- One Story
Heating
- Central
