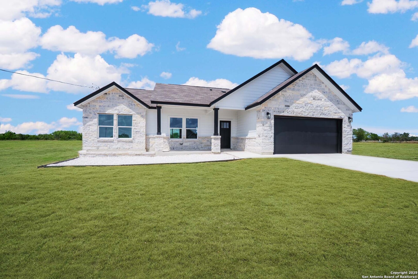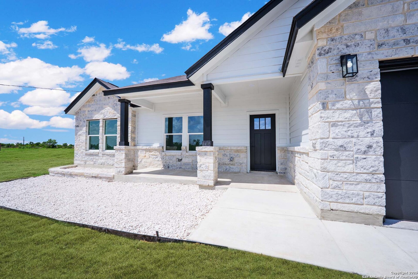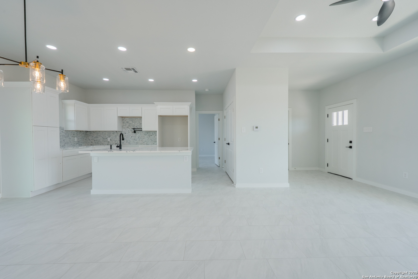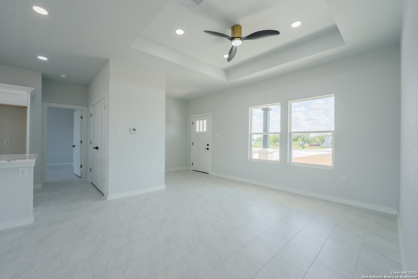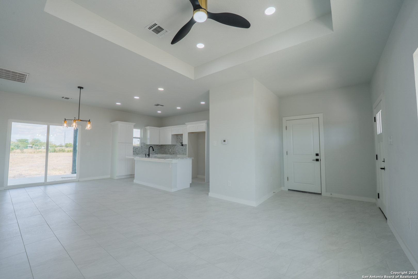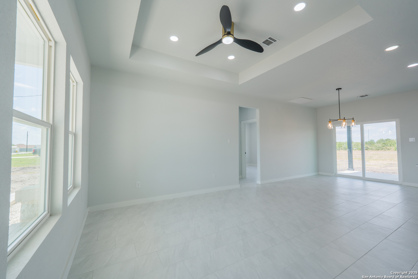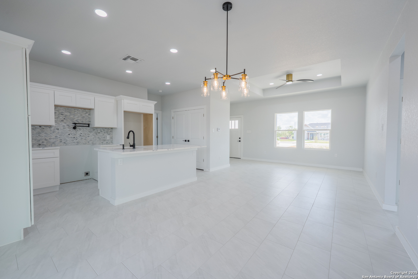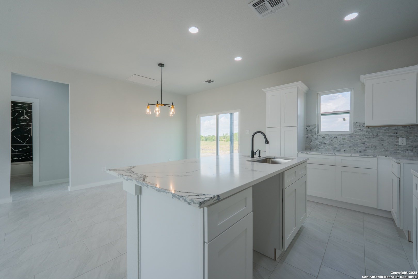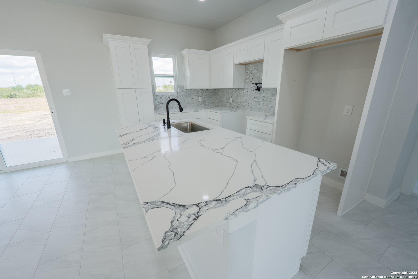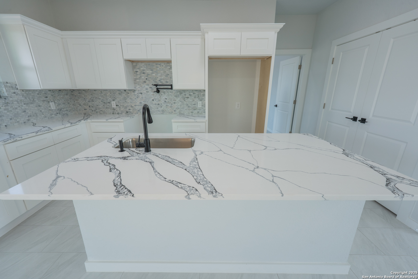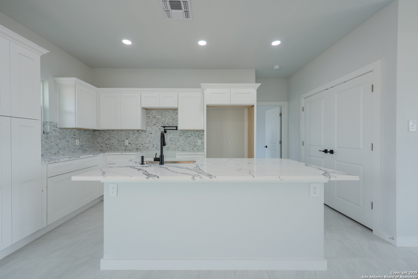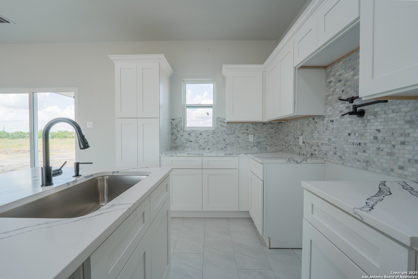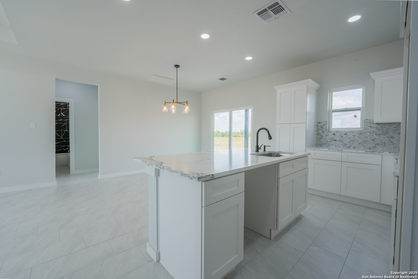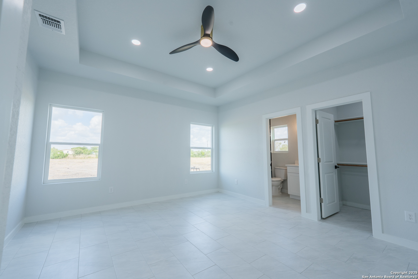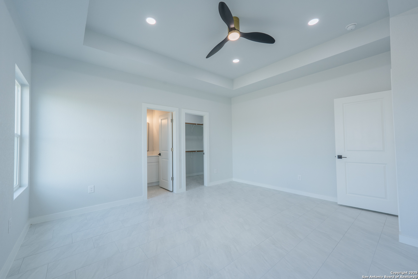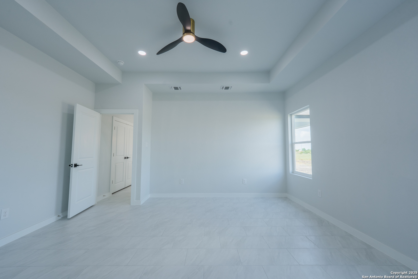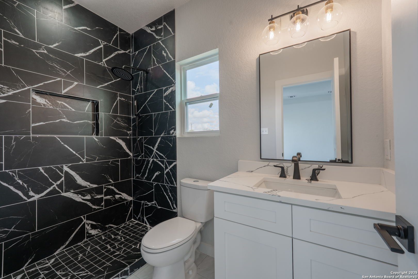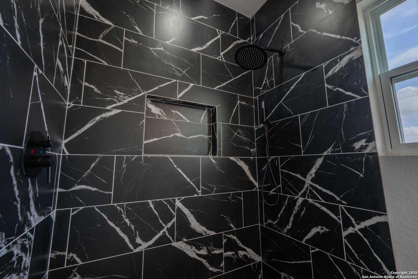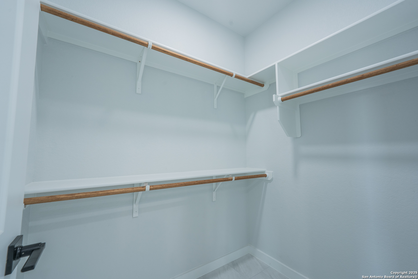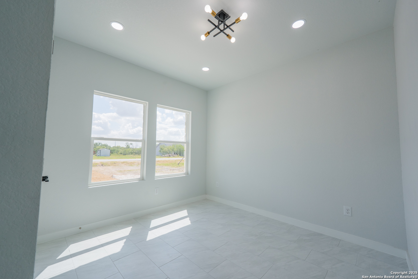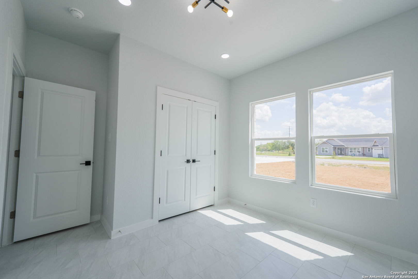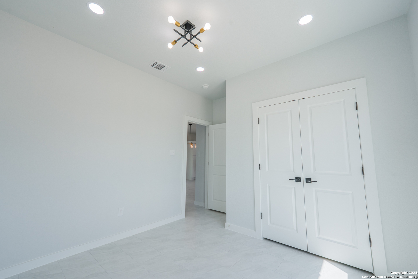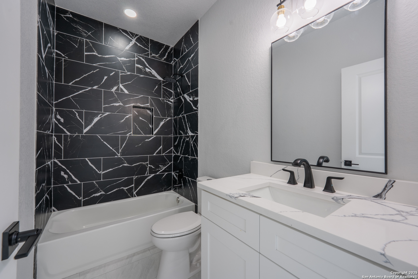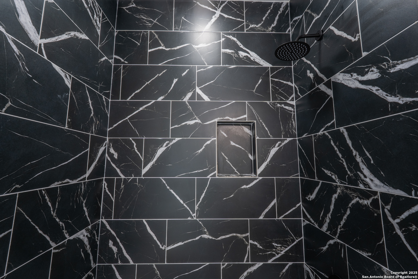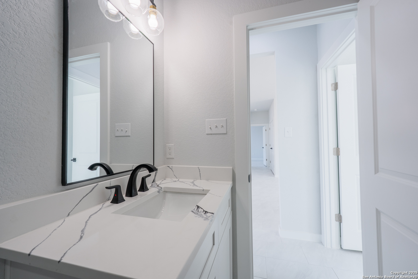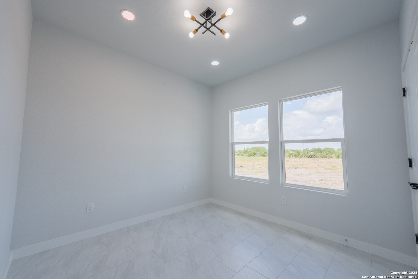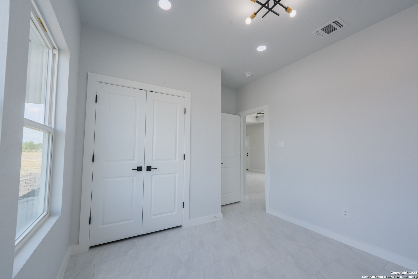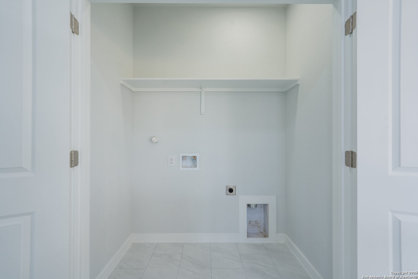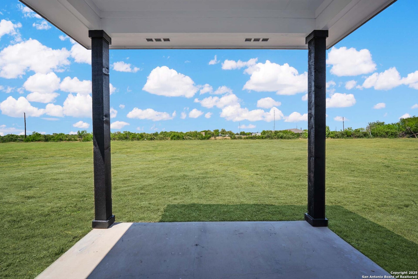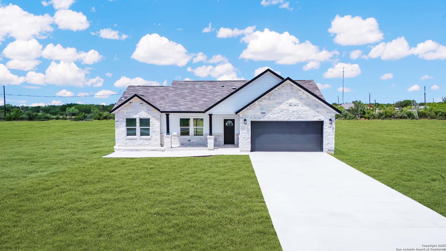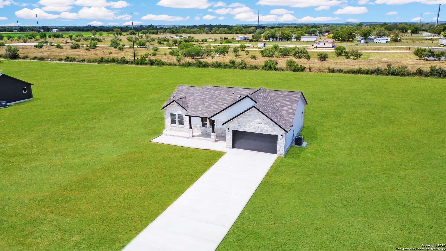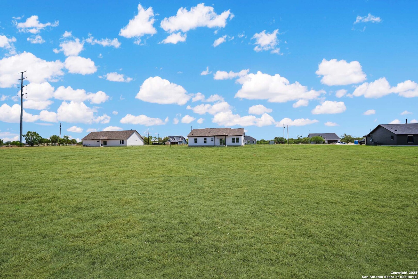Status
Market MatchUP
How this home compares to similar 3 bedroom homes in Natalia- Price Comparison$46,242 lower
- Home SizeNaN sq. ft. smaller
- Built in 2025One of the newest homes in Natalia
- Natalia Snapshot• 42 active listings• 50% have 3 bedrooms• Typical 3 bedroom size: 1845 sq. ft.• Typical 3 bedroom price: $396,241
Description
This brand-new single-story home sits on a spacious one-acre lot and beautifully blends modern design with inviting comfort. As you arrive, the stone-front exterior with bold black trim and a large covered patio immediately sets the tone for a home that is both stylish and welcoming. Step inside and you're greeted by 9 foot ceiling with an open-concept floor plan where natural light pours in through double-pane windows. The living room makes an instant impression with its tray ceiling, recessed lighting, and a sleek black and gold ceiling fan. Just beyond, the dining space features a contemporary black and gold hanging fixture, offering the perfect setting for gatherings. At the heart of the home, the gourmet kitchen is a true showpiece. Stunning black and white quartz countertops stretch across a center island with seating overhang, complemented by a marble mosaic backsplash, all-white cabinetry, stainless steel appliances, and striking black fixtures. It's a space designed to inspire both everyday living and memorable entertaining. The primary suite is tucked away for privacy, featuring its own tray ceiling, recessed lighting, and a modern ceiling fan. The ensuite bath offers a spa-like retreat with a floor-to-ceiling tiled shower, a built-in niche, and a sleek quartz-topped vanity. On the opposite side of the home, you'll find two additional bedrooms, each tiled with modern black and gold light fixtures with additional recessed lighting and ample closet space. They share a stylish full bath with a tiled shower and tub combination, complete with a quartz vanity. Outside, a covered back patio extends your living space into the fresh air, while the full acre of land provides endless possibilities-whether for relaxation, recreation, or future enhancements. With no HOA, the space is truly yours to enjoy. All in a home that has never been lived in. This thoughtfully designed home is ready for its first owner to make it their own. Welcome to a new chapter at 150 Ranchero Way-modern comfort, open space, and Texas charm.
MLS Listing ID
Listed By
Map
Estimated Monthly Payment
$2,680Loan Amount
$332,500This calculator is illustrative, but your unique situation will best be served by seeking out a purchase budget pre-approval from a reputable mortgage provider. Start My Mortgage Application can provide you an approval within 48hrs.
Home Facts
Bathroom
Kitchen
Appliances
- Solid Counter Tops
- Garage Door Opener
- Dishwasher
- Electric Water Heater
- Stove/Range
- Microwave Oven
- Chandelier
- Smoke Alarm
- Washer Connection
- Dryer Connection
- Ceiling Fans
Roof
- Composition
Levels
- One
Cooling
- One Central
Pool Features
- None
Window Features
- None Remain
Exterior Features
- Patio Slab
- Double Pane Windows
- Covered Patio
Fireplace Features
- Not Applicable
Association Amenities
- None
Flooring
- Vinyl
Foundation Details
- Slab
Architectural Style
- One Story
Heating
- Central
