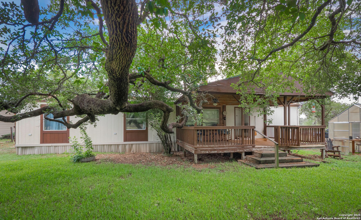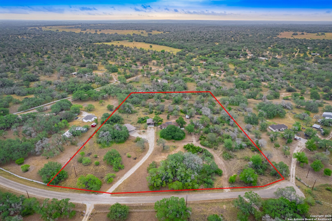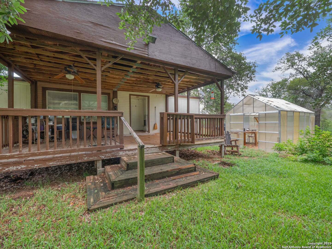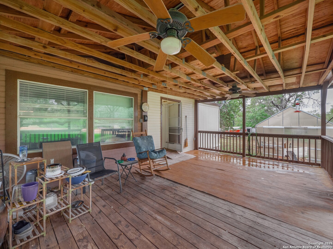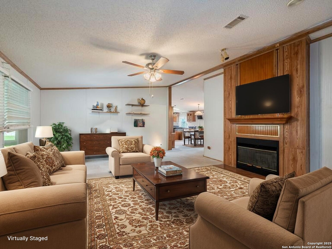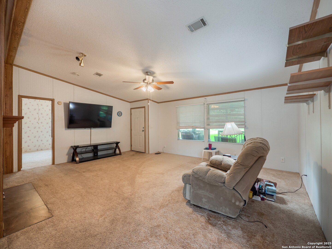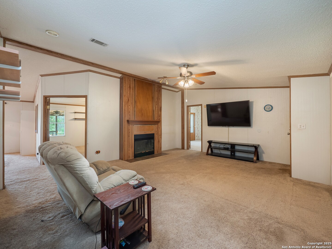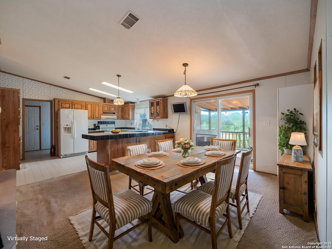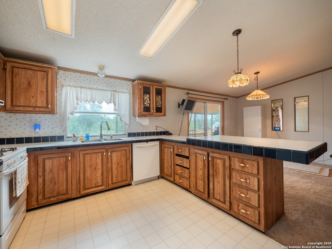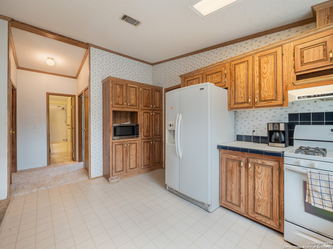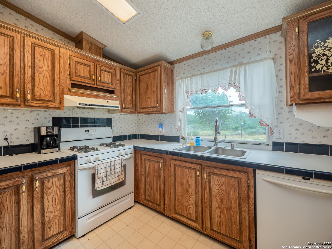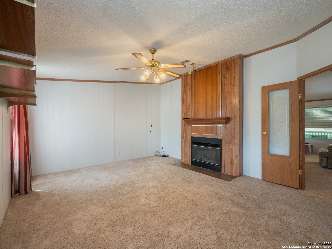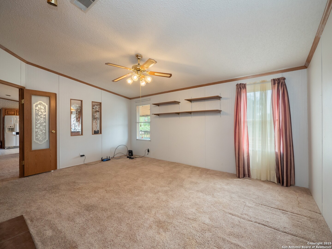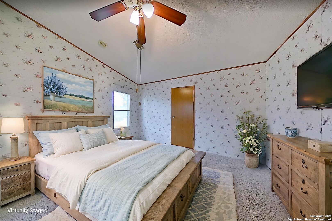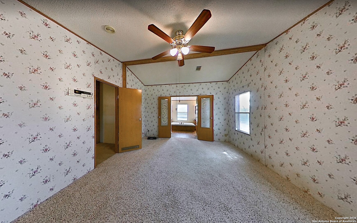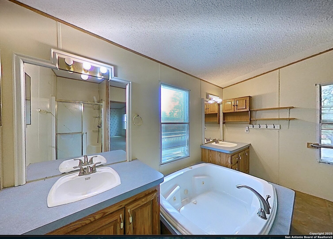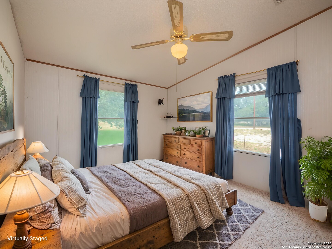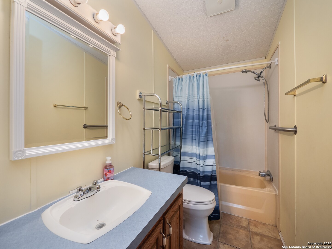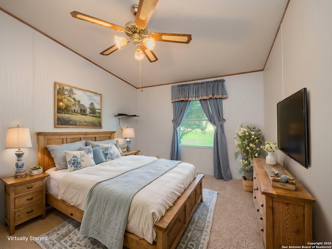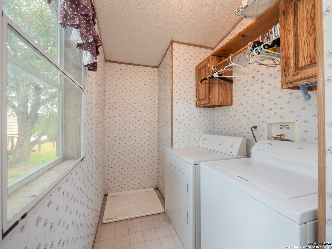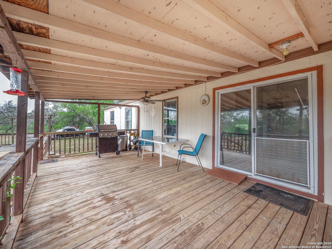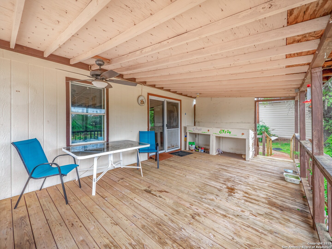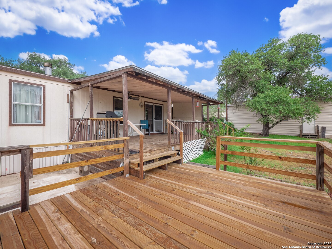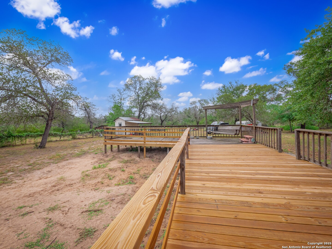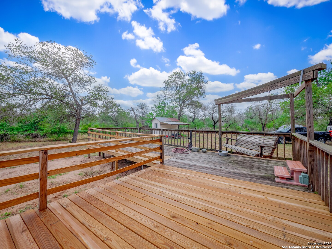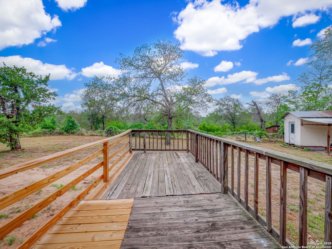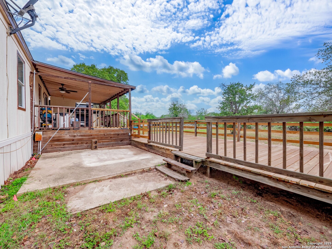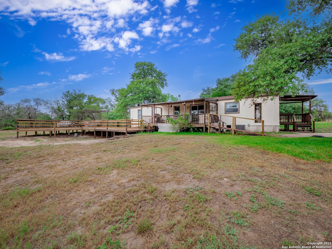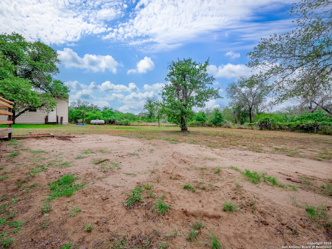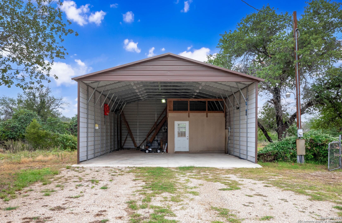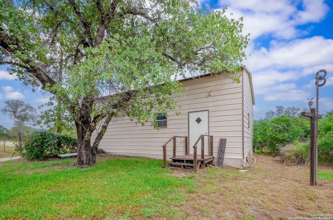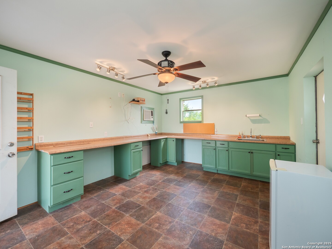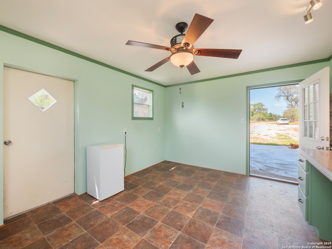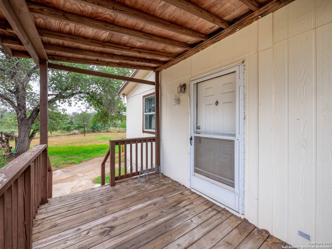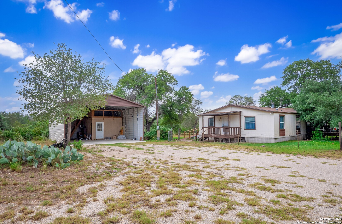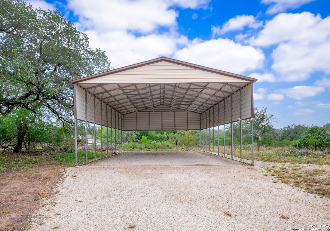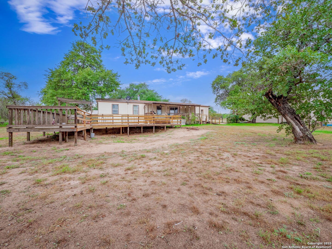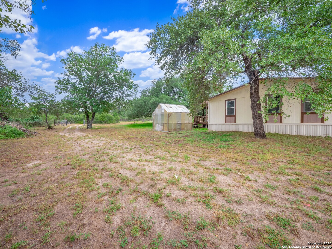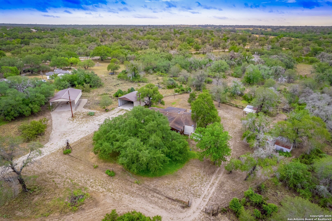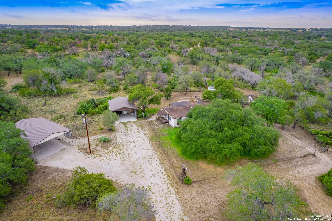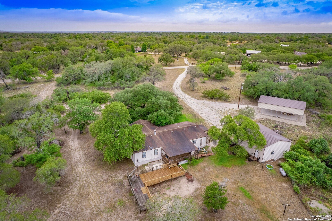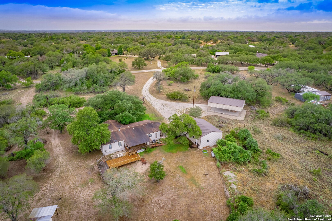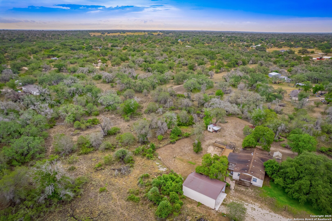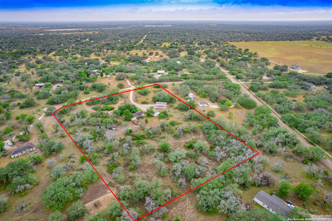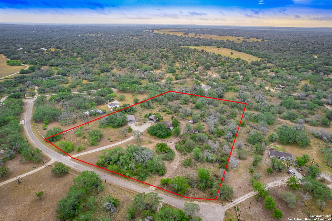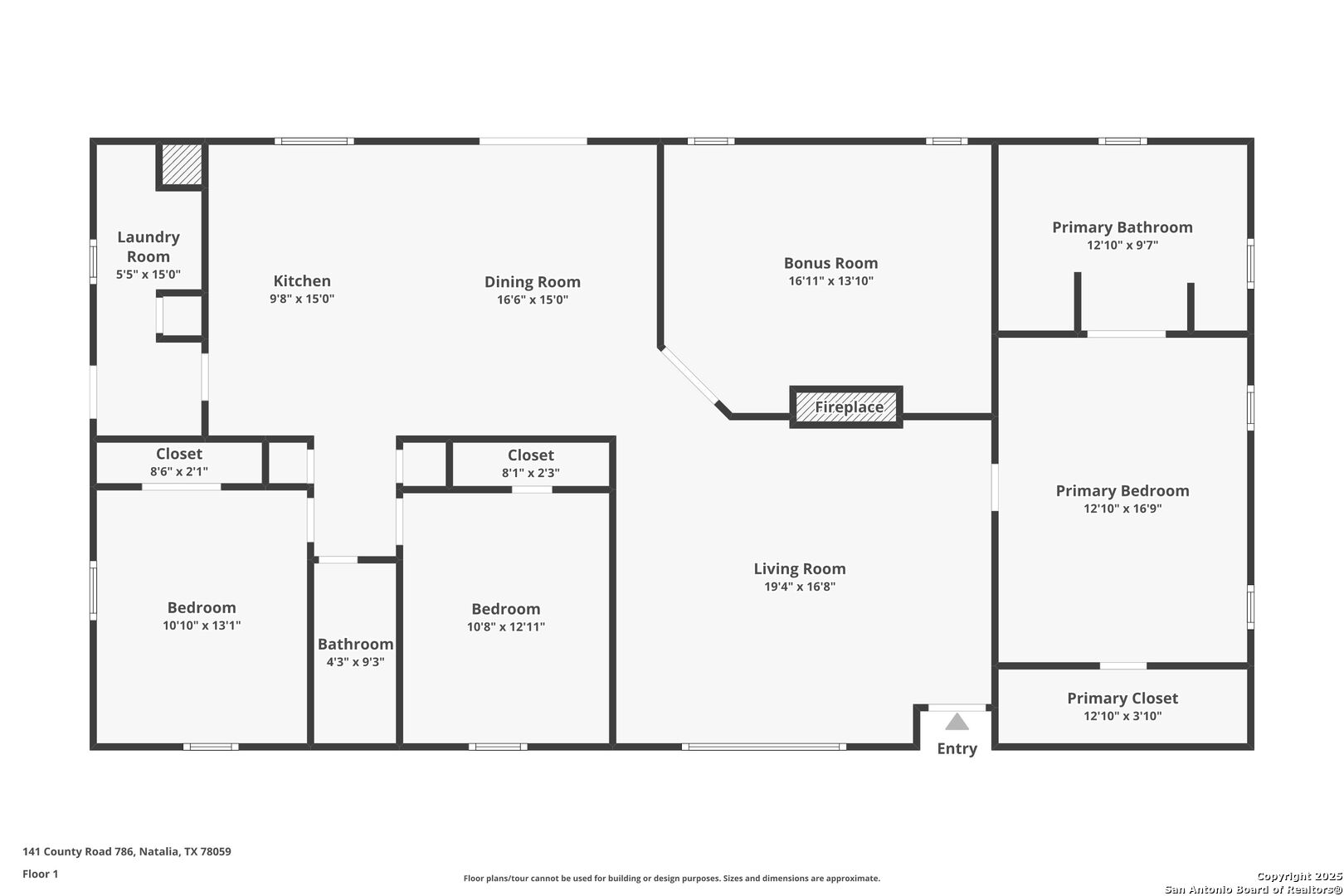Status
Market MatchUP
How this home compares to similar 3 bedroom homes in Natalia- Price Comparison$2,758 higher
- Home Size75 sq. ft. larger
- Built in 1994Older than 79% of homes in Natalia
- Natalia Snapshot• 42 active listings• 50% have 3 bedrooms• Typical 3 bedroom size: 1845 sq. ft.• Typical 3 bedroom price: $396,241
Description
This 3-bedroom, 2-bath home offers 1,920 sq ft of living space, situated on a sprawling 8.42-acre lot. The layout includes a covered 14' x 24' front porch and a partially covered 12' x 24' back porch -ideal for enjoying the surrounding wildlife and the shade of a majestic oak tree. Cozy up by the double-sided wood-burning fireplace that warms both the living and formal living areas. Enjoy the charm of original finishes throughout, complemented by new carpet in the bedrooms and well-maintained flooring throughout the rest of the home. The spacious owner's suite features an ensuite bath with a walk-in shower, separate vanities, and a jetted garden tub - creating a private retreat for relaxation. A patio deck at the back of the home, accessible from the dining area, offers the perfect spot for entertaining or simply enjoying the peace and quiet of the outdoors. Ideal for hobbyists or those needing storage, this property features a 16' x 20' detached garage with workshop, complete with power, water, and A/C. Additional outbuildings include two large carport-style metal structures (28' x 35' and 30' x 45', tall enough for RVs or boats) and two storage sheds. A utility-ready hot tub pad with power is in place. All appliances stay, and utilities include city water, Medina Electric, propane for the water heater and gas stove, and electric for everything else. Key updates include a 2009 roof, 2015 A/C unit, and a 7-year-old water heater. A versatile property with room to grow, live, and explore.
MLS Listing ID
Listed By
Map
Estimated Monthly Payment
$3,255Loan Amount
$379,050This calculator is illustrative, but your unique situation will best be served by seeking out a purchase budget pre-approval from a reputable mortgage provider. Start My Mortgage Application can provide you an approval within 48hrs.
Home Facts
Bathroom
Kitchen
Appliances
- Disposal
- Dryer Connection
- Stove/Range
- Dishwasher
- Carbon Monoxide Detector
- Cook Top
- Microwave Oven
- Smoke Alarm
- Ceiling Fans
- Propane Water Heater
- Washer Connection
Roof
- Composition
Levels
- One
Cooling
- One Central
Pool Features
- None
Window Features
- None Remain
Other Structures
- Storage
- Workshop
- Outbuilding
- Shed(s)
Exterior Features
- Storage Building/Shed
- Workshop
- Deck/Balcony
- Mature Trees
- Covered Patio
Fireplace Features
- Living Room
Association Amenities
- None
Flooring
- Ceramic Tile
- Carpeting
Architectural Style
- One Story
- Manufactured Home - Single Wide
Heating
- Central
