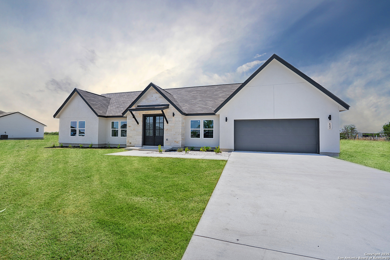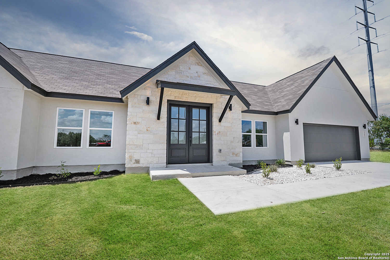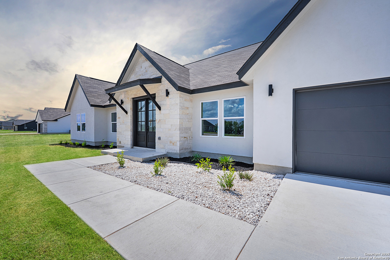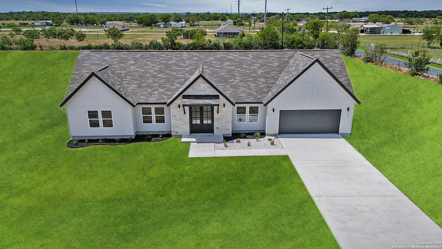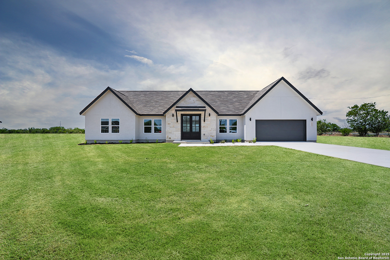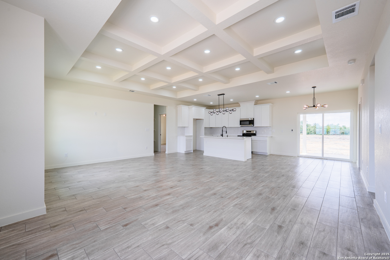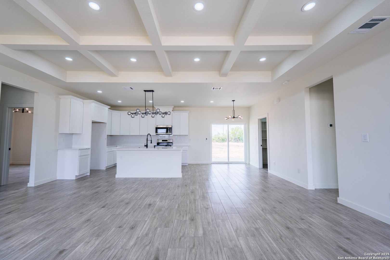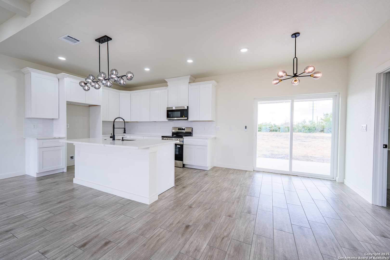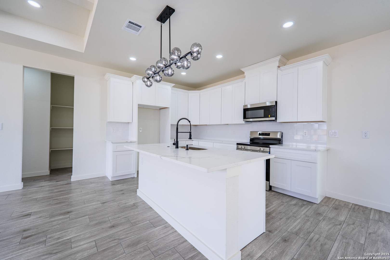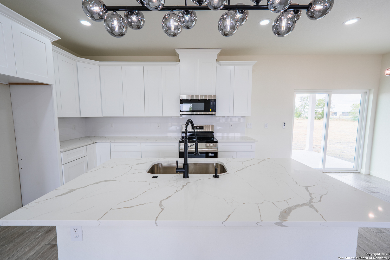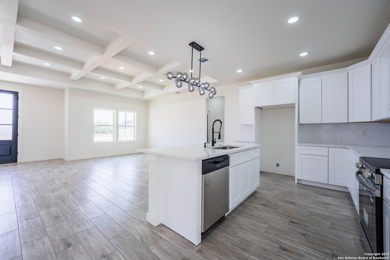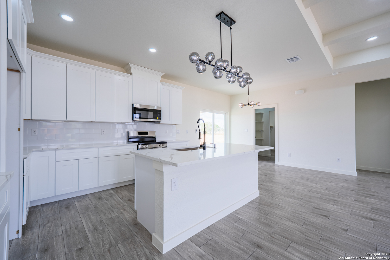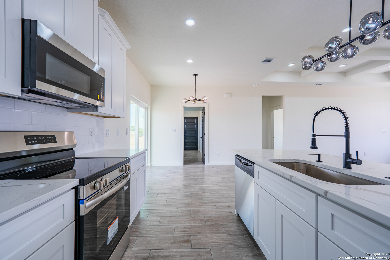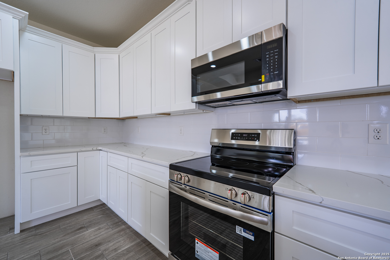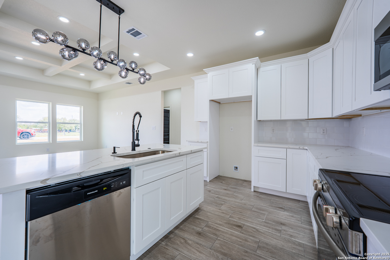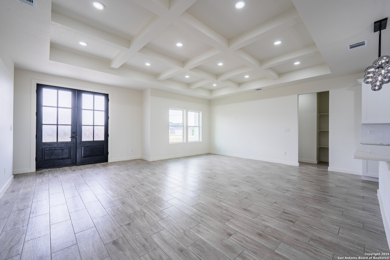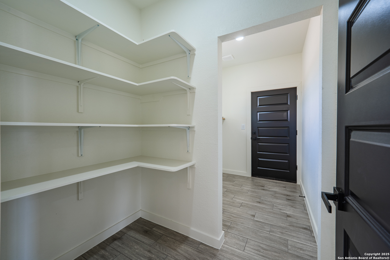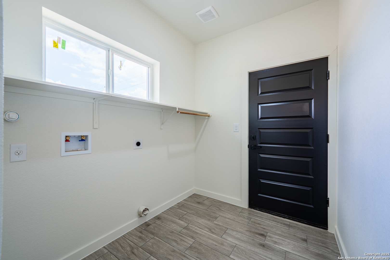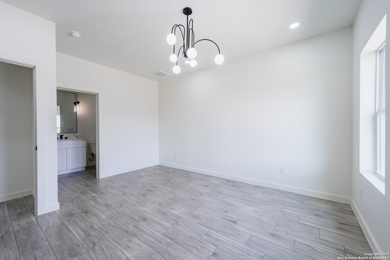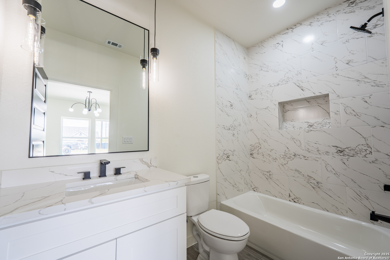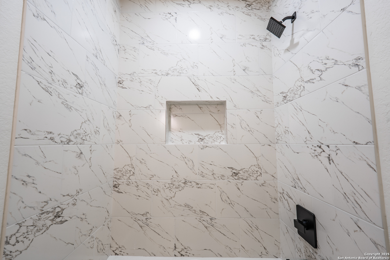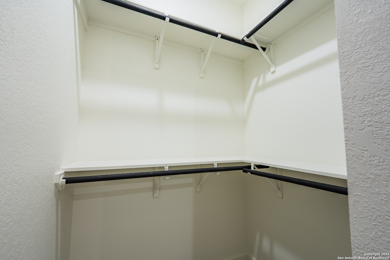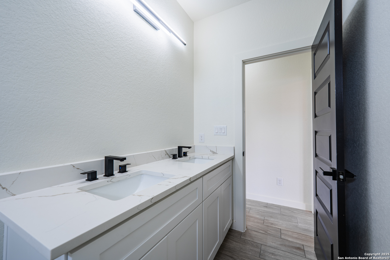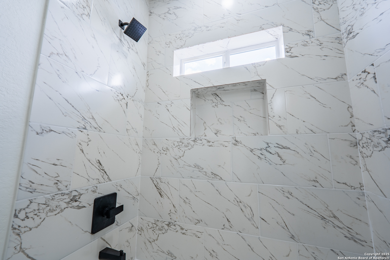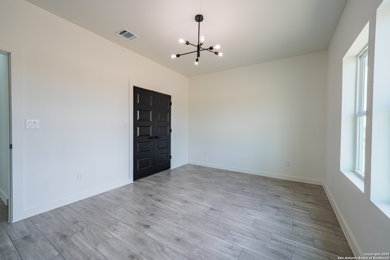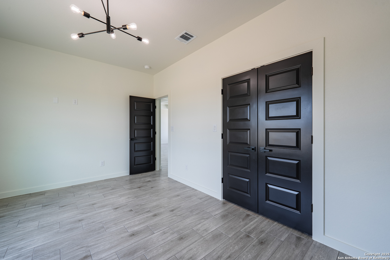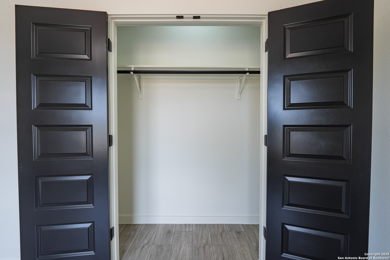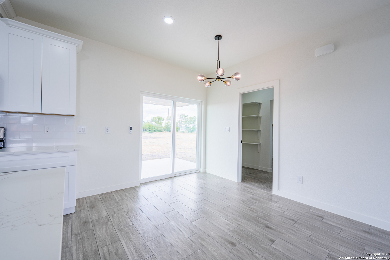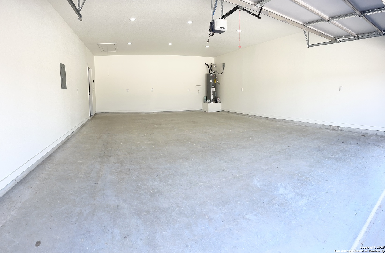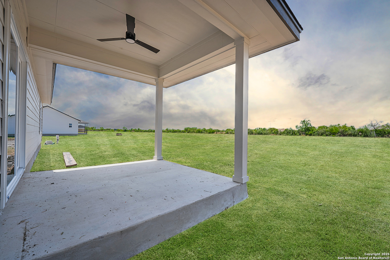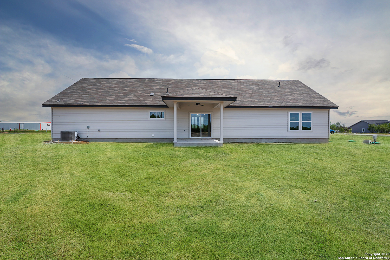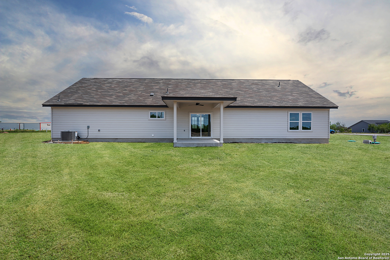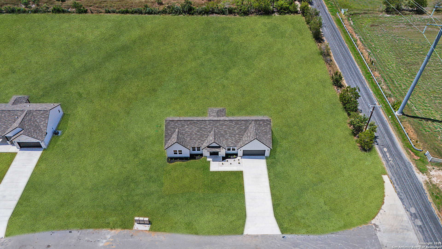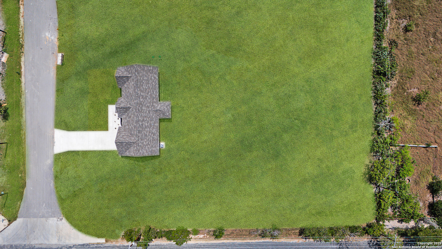Status
Market MatchUP
How this home compares to similar 3 bedroom homes in Natalia- Price Comparison$6,243 lower
- Home SizeNaN sq. ft. smaller
- Built in 2025One of the newest homes in Natalia
- Natalia Snapshot• 42 active listings• 50% have 3 bedrooms• Typical 3 bedroom size: 1845 sq. ft.• Typical 3 bedroom price: $396,241
Description
*** Offering 5k towards closing cost *** Nestled in the quiet charm of Natalia, Texas, discover 122 Ranchero Way - a stunning brand-new contemporary residence set upon a sweeping one-acre canvas. With its sophisticated stucco facade, striking stone entrance, and bold black trim, this home commands attention before you even step inside. Thoughtful landscaping frames the front, while a distinguished stone address plaque and elegant French doors with obscured glass set the tone for the refined spaces that await within. Inside, you're immediately greeted by an 11-foot coffered ceiling that spans the living area, accented with recessed lighting and large windows that flood the space with natural light. The open layout seamlessly connects the living, dining, and kitchen areas, creating a flow that feels both modern and inviting. The kitchen is a showstopper with its all-white cabinetry, glossy subway tile backsplash, and white marbled quartz countertops. A center island with barstool seating provides the perfect gathering spot, while a metallic glass globe chandelier mirrors the elegance of the dining light fixture. Stainless steel appliances and a walk-in pantry with built-in shelving complete the space. The primary suite is privately tucked away from the other bedrooms, featuring a stylish frosted-globe chandelier, six-panel closet doors, and plenty of room to unwind. The en suite bath is designed with spa-like detail - a soaking tub, single vanity with quartz countertop, pendant lighting, and a full-height marble tile backsplash with a built-in niche. The additional bedrooms each feature industrial pendant lights, natural light, and spacious closets with six-panel double doors. They share a full bathroom with a double vanity, quartz counters, a sleek modern black light fixture, and a shower-tub combo with marble tile to the ceiling. Throughout the home, luxury vinyl plank flooring in a gray wood-grain finish ties everything together with both durability and style. Step outside, and you'll find a covered patio with a remote controlled ceiling fan overlooking the full acre of open land - a blank canvas ready to be personalized. And then, there's the garage - a massive oversized 22 by 31-foot space, extra deep and ready to accommodate vehicles, storage, or even a workshop. This is a home that blends modern design with comfort, functionality, and room to grow - a truly remarkable new build here in Natalia.
MLS Listing ID
Listed By
Map
Estimated Monthly Payment
$2,975Loan Amount
$370,500This calculator is illustrative, but your unique situation will best be served by seeking out a purchase budget pre-approval from a reputable mortgage provider. Start My Mortgage Application can provide you an approval within 48hrs.
Home Facts
Bathroom
Kitchen
Appliances
- Garage Door Opener
- Self-Cleaning Oven
- Dishwasher
- Electric Water Heater
- Stove/Range
- Microwave Oven
- Chandelier
- Smoke Alarm
- Washer Connection
- Dryer Connection
- Ice Maker Connection
- Custom Cabinets
- Disposal
Roof
- Composition
Levels
- One
Cooling
- One Central
Pool Features
- None
Window Features
- None Remain
Fireplace Features
- Not Applicable
Association Amenities
- None
Flooring
- Vinyl
Foundation Details
- Slab
Architectural Style
- One Story
Heating
- Central
