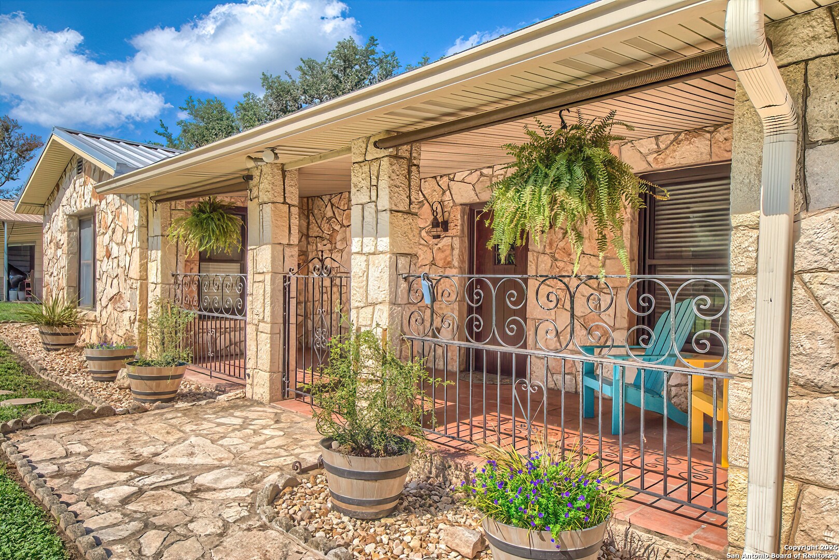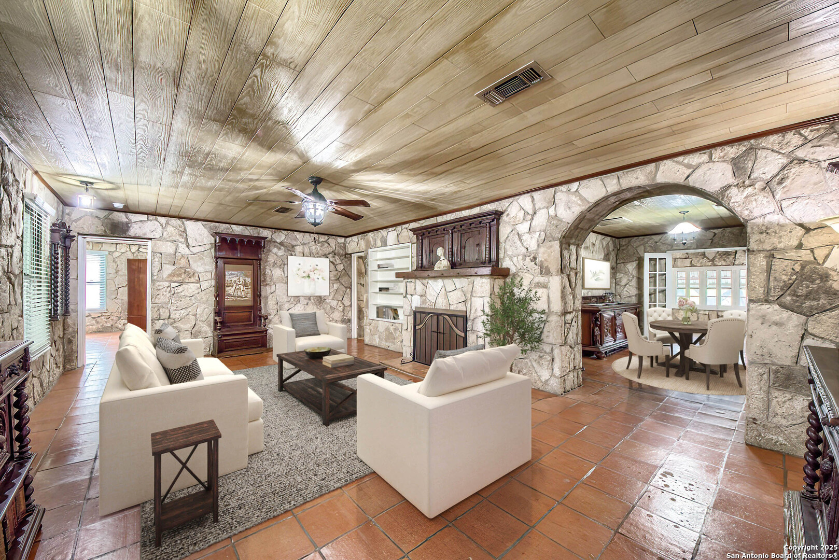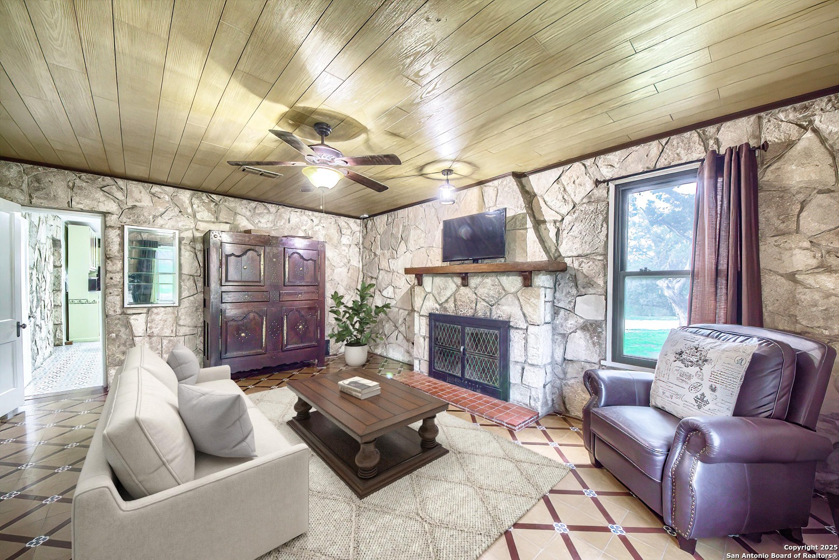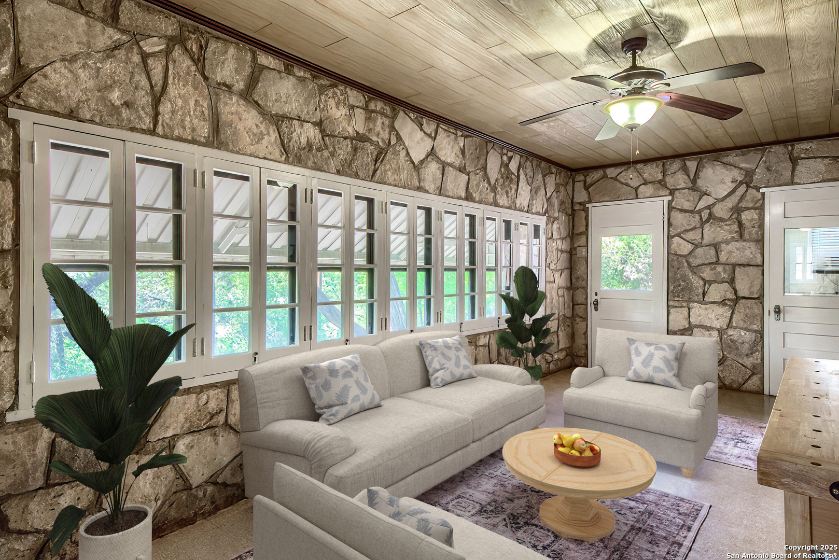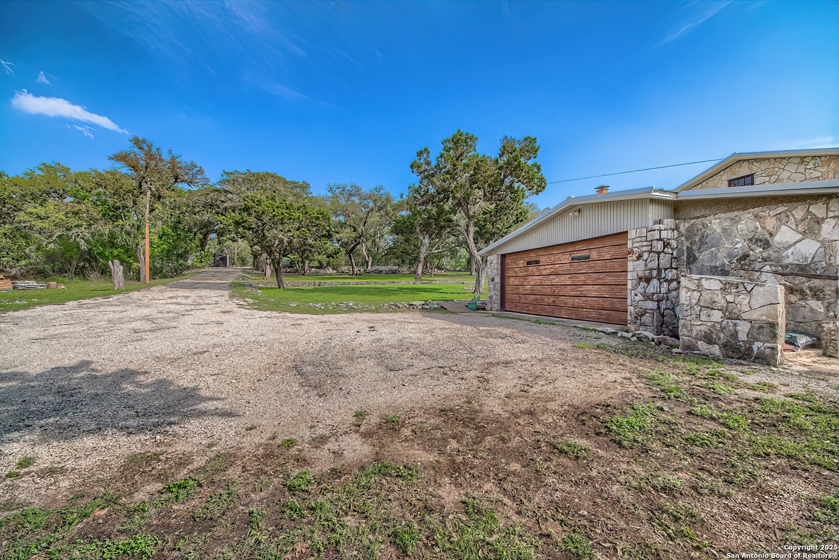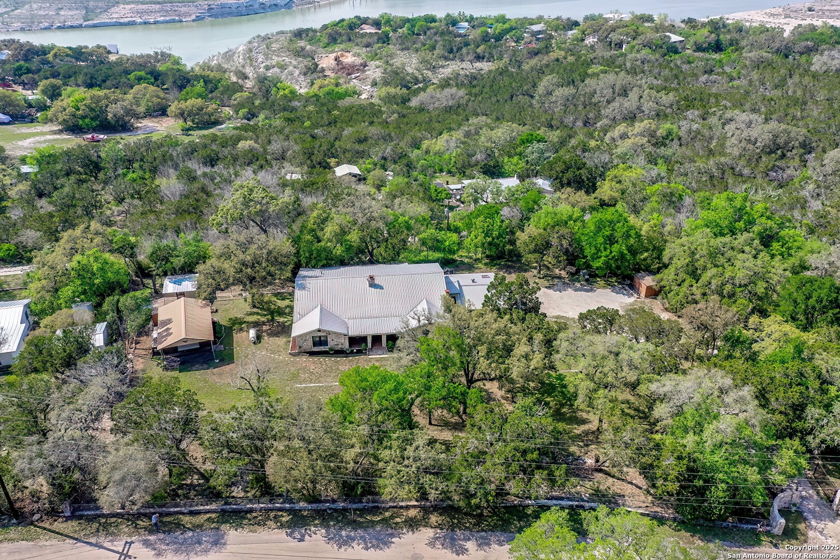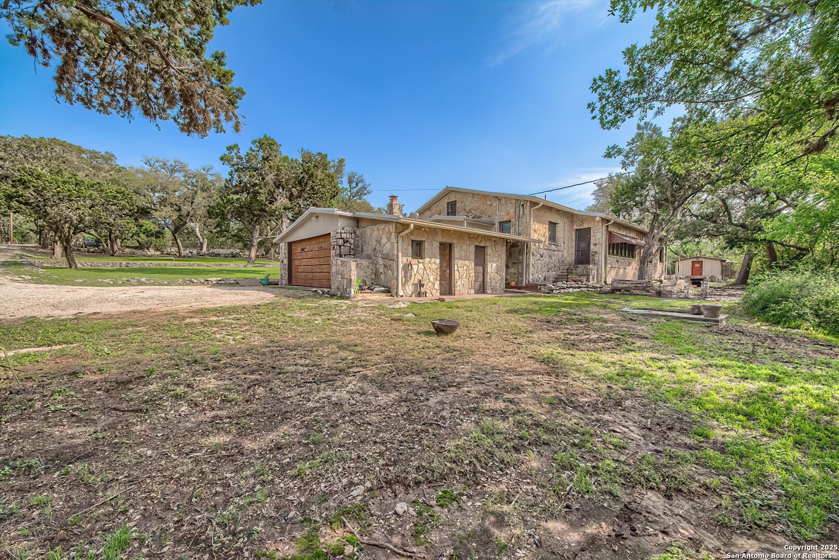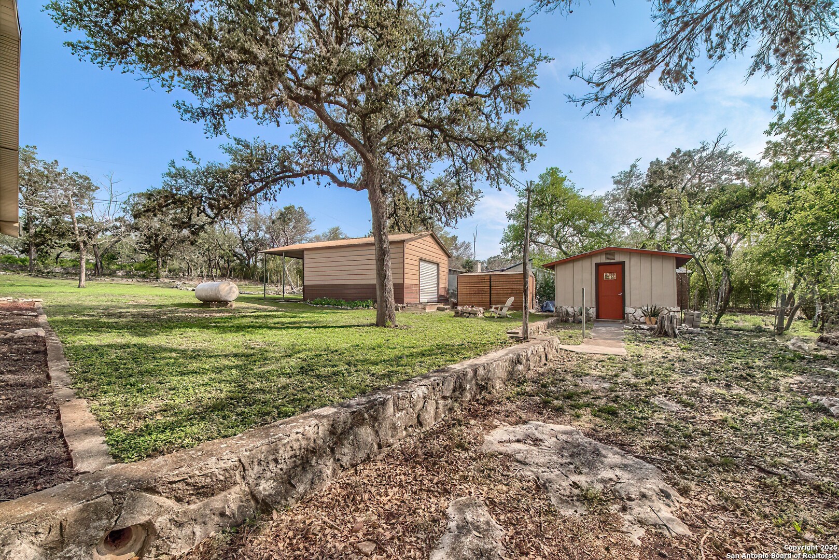Status
Market MatchUP
How this home compares to similar 4 bedroom homes in Mico- Price Comparison$437,136 lower
- Home Size342 sq. ft. smaller
- Built in 1935Older than 98% of homes in Mico
- Mico Snapshot• 31 active listings• 37% have 4 bedrooms• Typical 4 bedroom size: 3181 sq. ft.• Typical 4 bedroom price: $971,135
Description
Looking for a home that blends character, space and tranquility? This rare 1935 rock house that has been modernized with new plumbing and electric, perfectly situated on 1.2 acres with views of the sparkling waters of Medina Lake. Enjoy peaceful country living, low-maintenance stone construction, and a home filled with natural light. This timeless residence offers 3/4 spacious bedrooms, 2 bathrooms. Step inside to find a welcoming living space highlighted by a stunning stone fireplace and large windows that bathe the interior in natural light. The authentic craftsmanship of the solid stone exterior continues inside, blending old-world appeal with modern comfort. The home boasts various cozy living spaces, including a spacious living room with a stone fireplace, a separate family room/den with a second fireplace, a formal dining room and an oversized country kitchen with vintage cabinetry. Each bedroom serves as a peaceful retreat, while the bathrooms are designed with functionality and style in mind. The Dining room features a wood burning stove and there are two Four-season rooms with elegant white wood shutters. Outside, the wide front porch invites you to relax and take in breathtaking views, while mature oak trees provide ample shade on sunny days. The property's expansive lot gives you endless possibilities, from creating your own garden paradise to enjoying open-air gatherings with friends and family. With its ideal location near Medina Lake, you'll have easy access to boating, fishing, and outdoor adventures while remaining just a short drive from San Antonio's vibrant amenities. Fiber Optic High Speed Internet and Whole House Water Purification System. Airbnb potential.
MLS Listing ID
Listed By
Map
Estimated Monthly Payment
$4,354Loan Amount
$507,300This calculator is illustrative, but your unique situation will best be served by seeking out a purchase budget pre-approval from a reputable mortgage provider. Start My Mortgage Application can provide you an approval within 48hrs.
Home Facts
Bathroom
Kitchen
Appliances
- Washer
- Chandelier
- Water Softener (owned)
- Wood Stove
- Ceiling Fans
- Stove/Range
- Dryer
- Self-Cleaning Oven
- Dryer Connection
- Washer Connection
- Electric Water Heater
- Private Garbage Service
- Refrigerator
Roof
- Metal
Levels
- One
Cooling
- One Central
- One Window/Wall
Pool Features
- None
Window Features
- All Remain
Other Structures
- Shed(s)
- Storage
- Workshop
Exterior Features
- Patio Slab
- Has Gutters
- Covered Patio
- Workshop
- Privacy Fence
- Storage Building/Shed
- Detached Quarters
- Chain Link Fence
- Bar-B-Que Pit/Grill
- Mature Trees
Fireplace Features
- Living Room
- Family Room
- Dining Room
Association Amenities
- None
Flooring
- Ceramic Tile
- Linoleum
- Saltillo Tile
Foundation Details
- Slab
Architectural Style
- One Story
- Historic/Older
Heating
- Central
