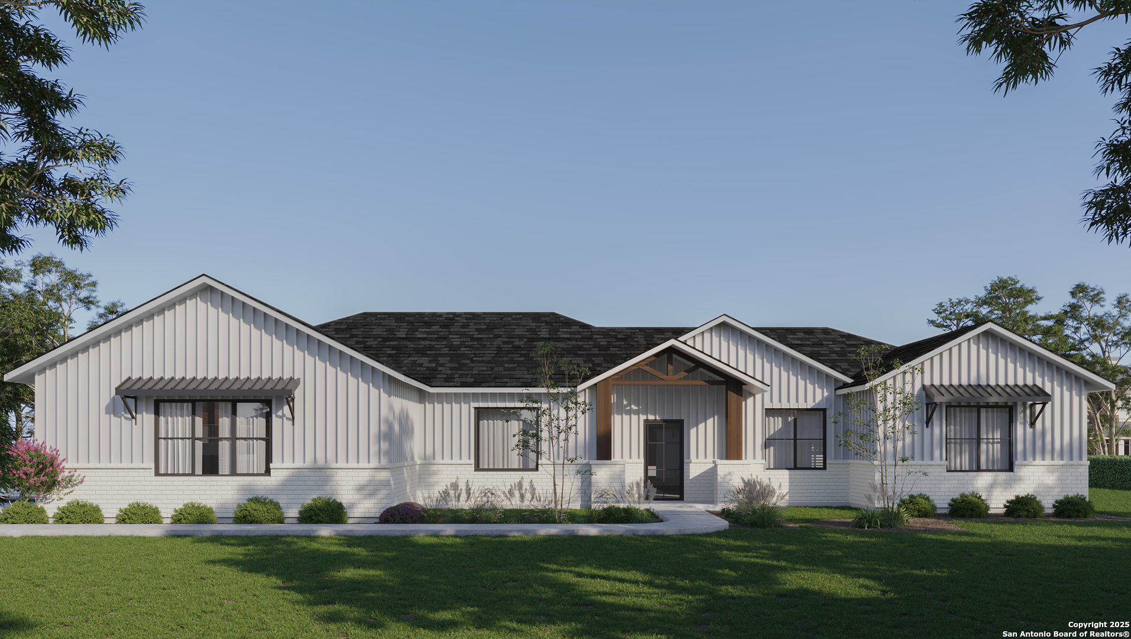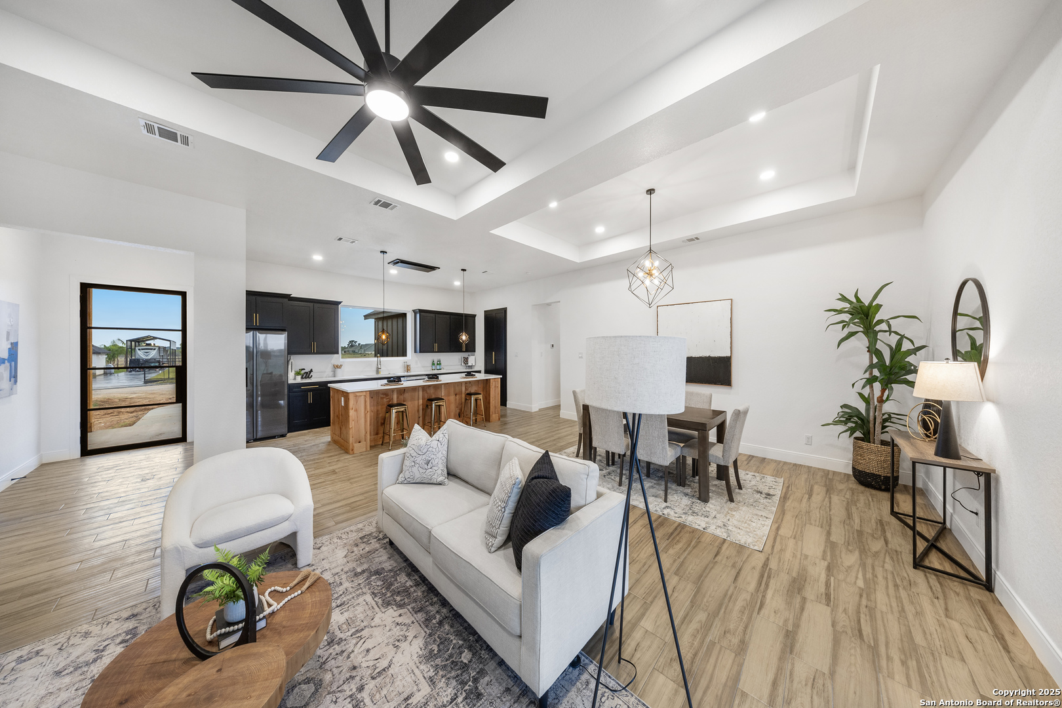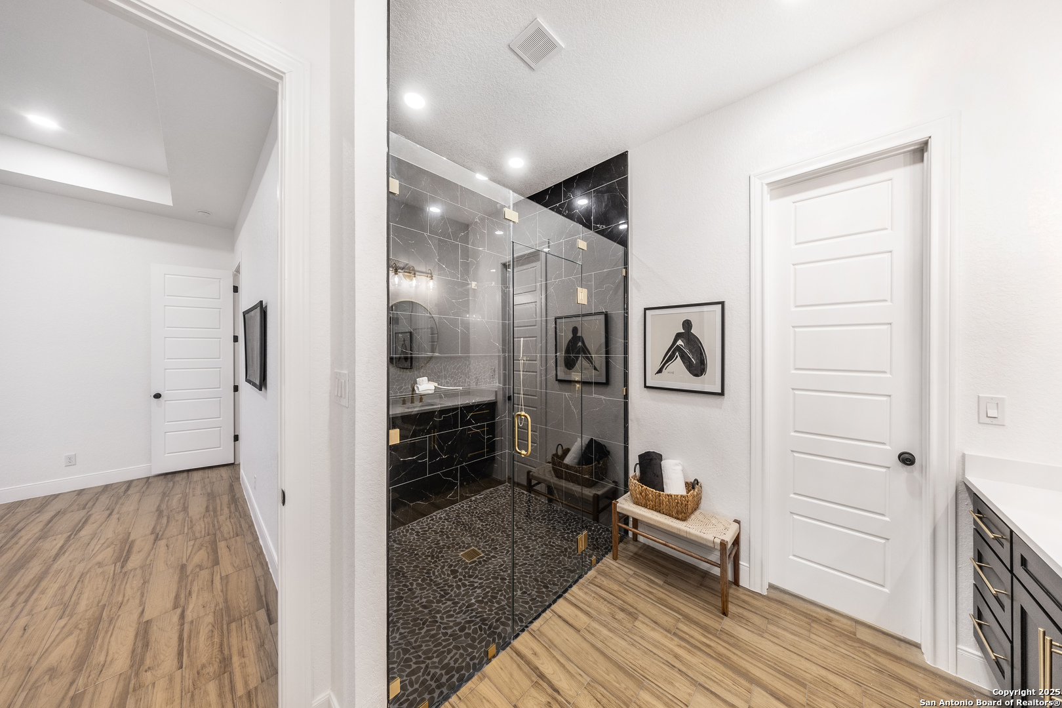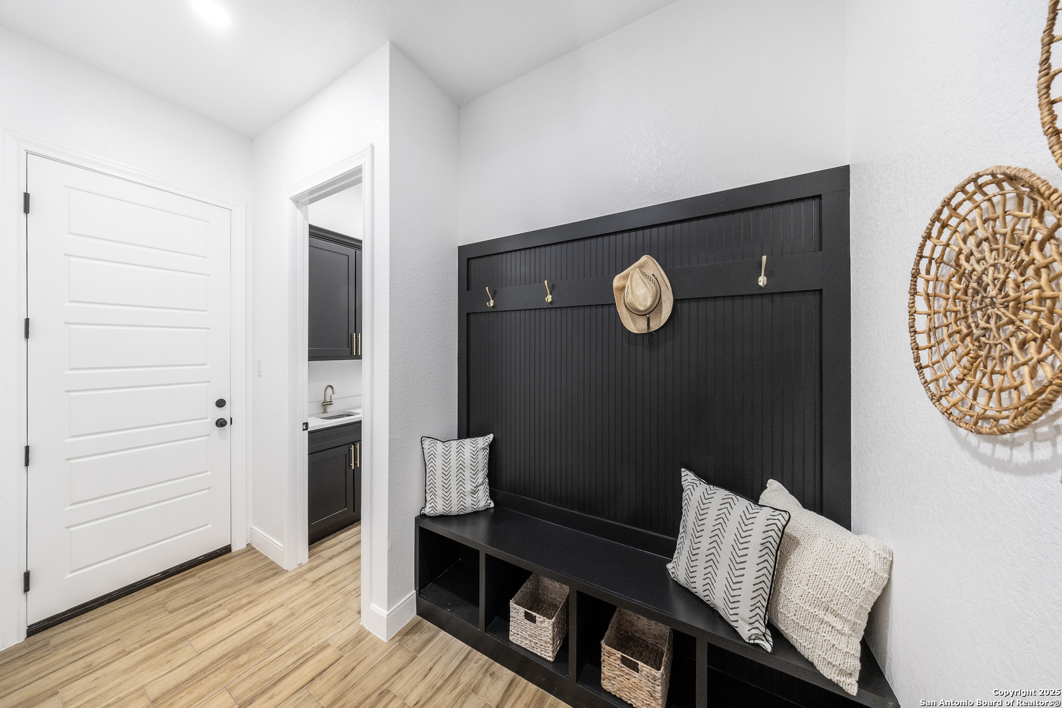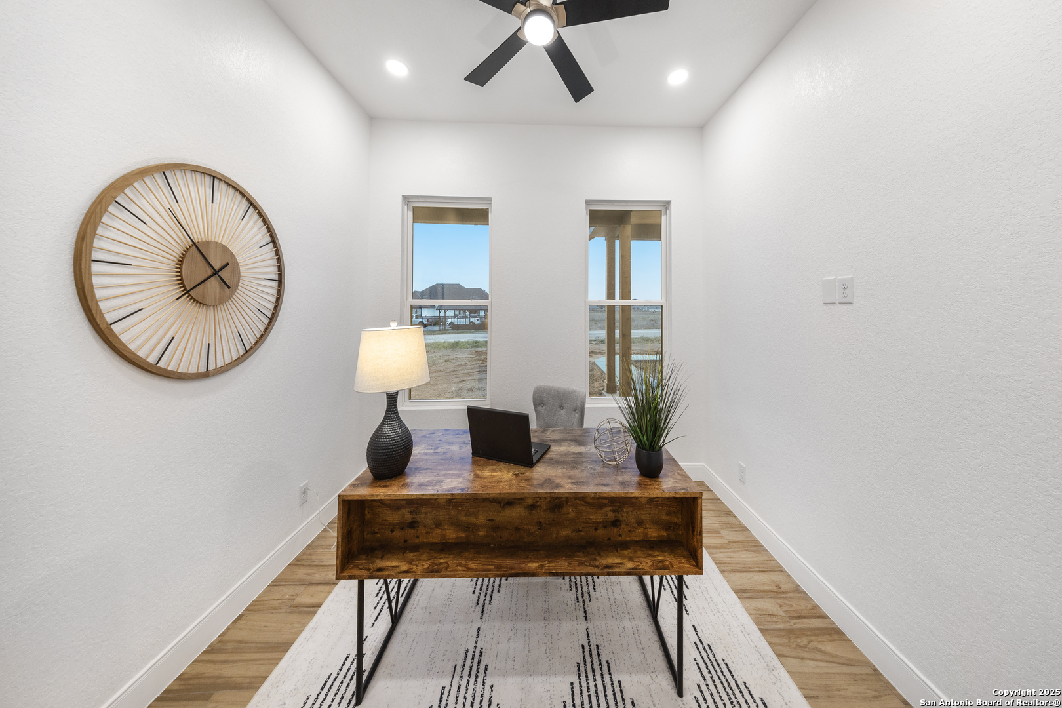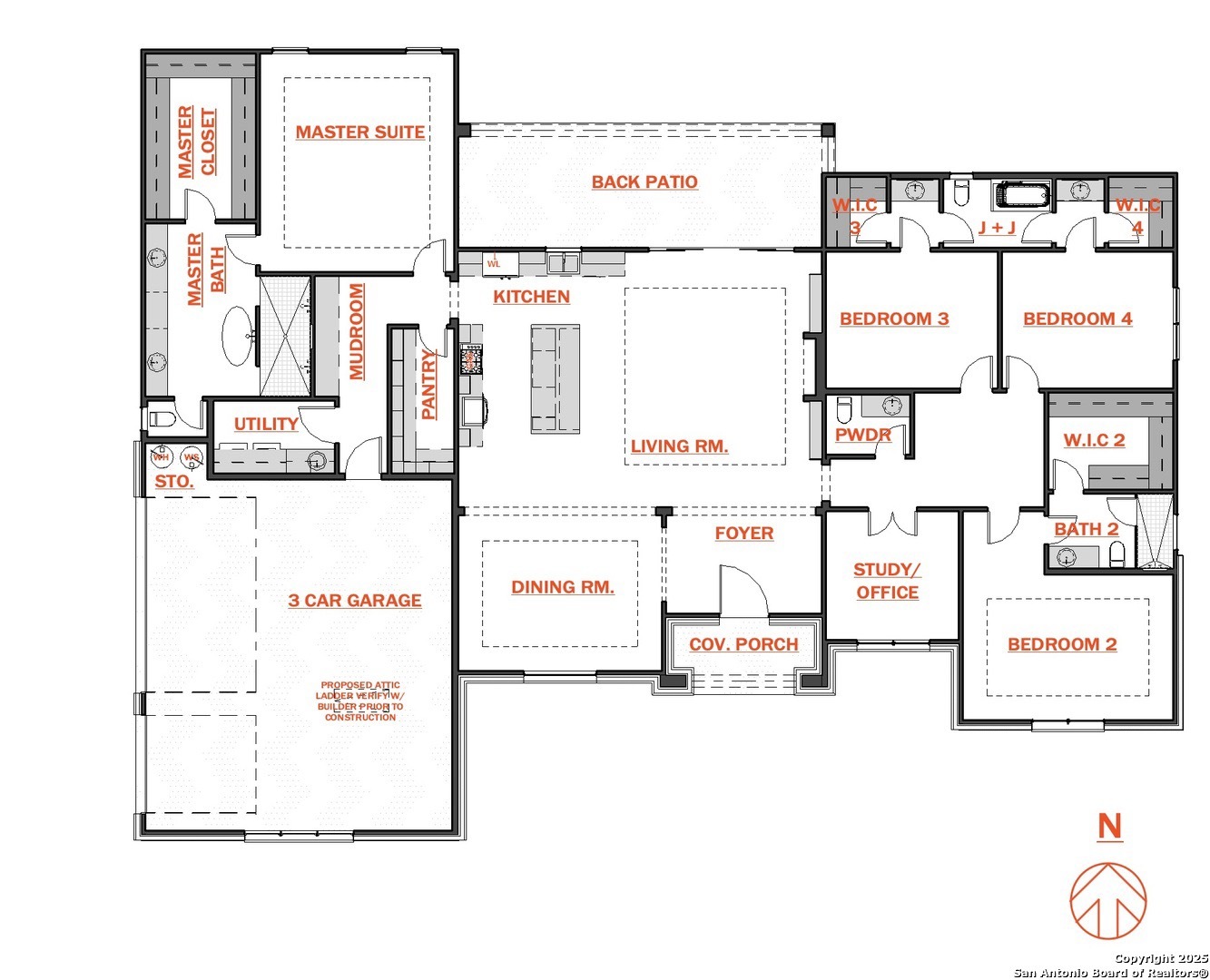Status
Market MatchUP
How this home compares to similar 4 bedroom homes in Mico- Price Comparison$172,136 lower
- Home Size19 sq. ft. larger
- Built in 2025Newer than 99% of homes in Mico
- Mico Snapshot• 33 active listings• 37% have 4 bedrooms• Typical 4 bedroom size: 3181 sq. ft.• Typical 4 bedroom price: $971,135
Description
Coming Soon in Mico, TX - Ready Late August! This beautifully designed home features 4 generously sized bedrooms, a dedicated home office, and 3.5 bathrooms - including a convenient Jack & Jill setup. Enjoy 10-ft ceilings throughout, with soaring 12-ft ceilings in the living room and primary suite. The open-concept layout is filled with natural light and anchored by a chef-inspired kitchen with a walk-in pantry, oversized island, and abundant storage. Outside, a covered patio is ready for your dream outdoor kitchen. Sitting on over 1 acre, there's plenty of space for a pool, garden, or playscape - plus a spacious 3-car garage! Estimated completion: Late August - ask about our incentives!
MLS Listing ID
Listed By
Map
Estimated Monthly Payment
$5,983Loan Amount
$759,050This calculator is illustrative, but your unique situation will best be served by seeking out a purchase budget pre-approval from a reputable mortgage provider. Start My Mortgage Application can provide you an approval within 48hrs.
Home Facts
Bathroom
Kitchen
Appliances
- Washer Connection
- Refrigerator
- Dryer Connection
- Stove/Range
- Chandelier
- Smoke Alarm
- Ceiling Fans
- Ice Maker Connection
- Plumb for Water Softener
- Garage Door Opener
- Disposal
- Dishwasher
Roof
- Heavy Composition
Levels
- One
Cooling
- One Central
Pool Features
- None
Window Features
- Some Remain
Fireplace Features
- Not Applicable
Association Amenities
- Sports Court
- Fishing Pier
- Boat Ramp
- Volleyball Court
- Controlled Access
- Clubhouse
- Park/Playground
- Pool
- Boat Dock
- Basketball Court
- Lake/River Park
- BBQ/Grill
Flooring
- Vinyl
Foundation Details
- Slab
Architectural Style
- One Story
Heating
- Heat Pump
- Central
