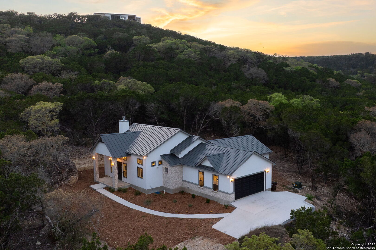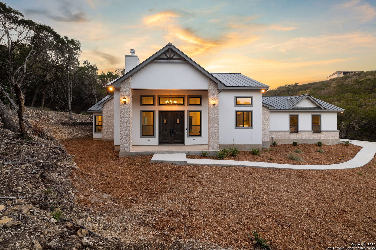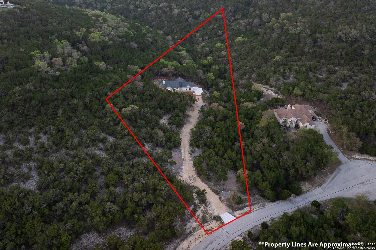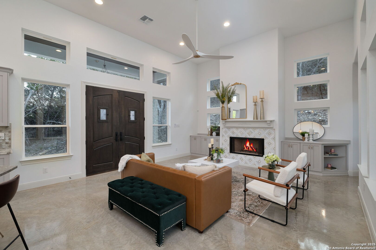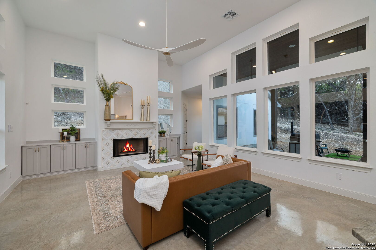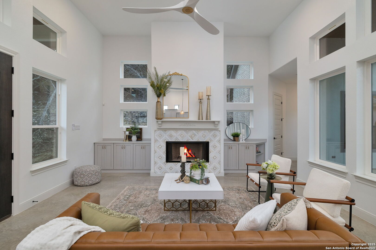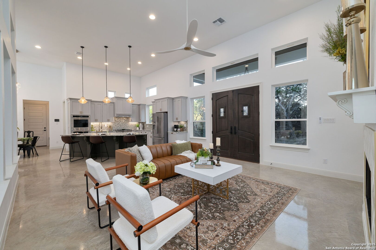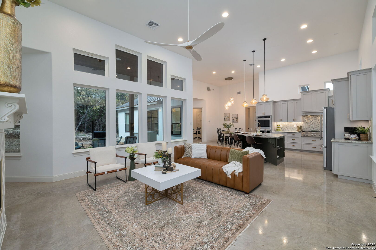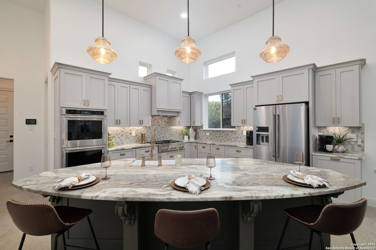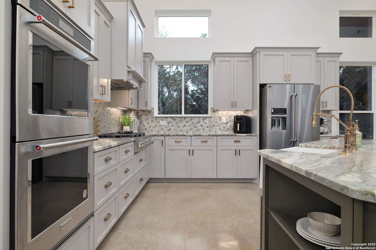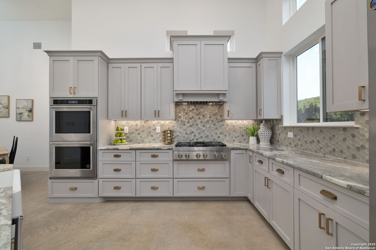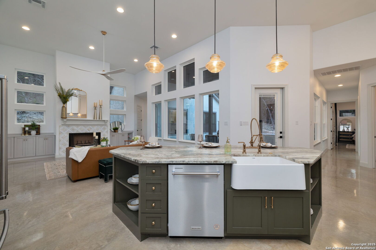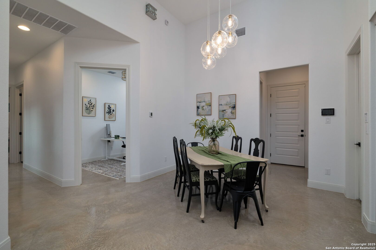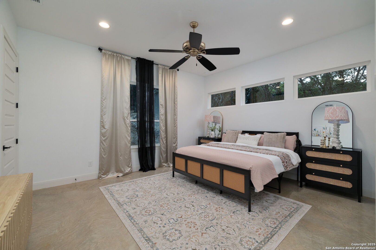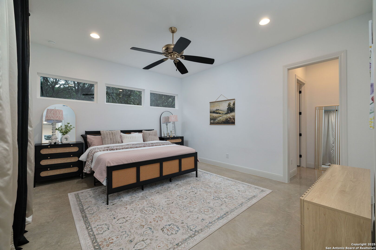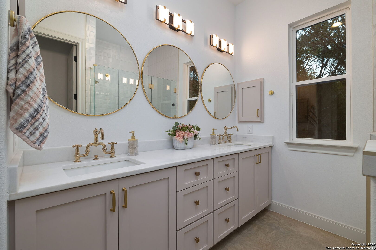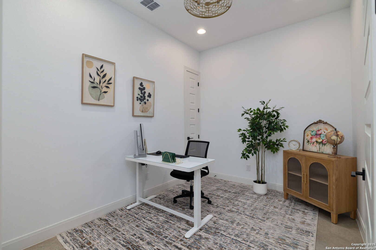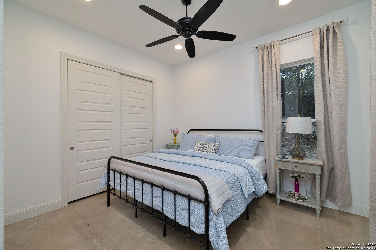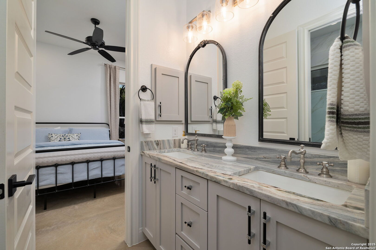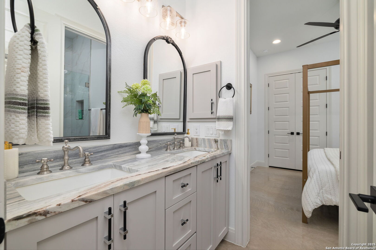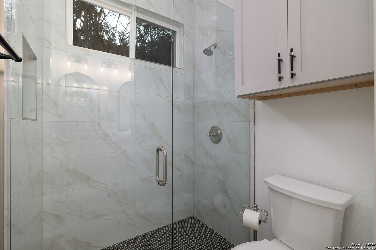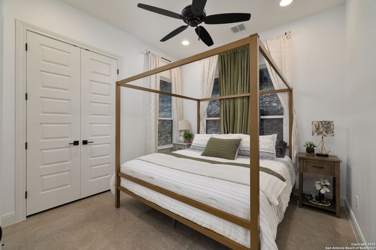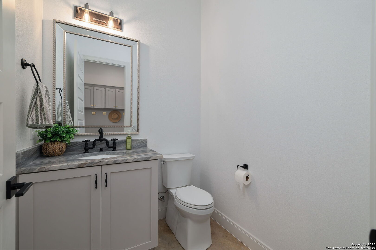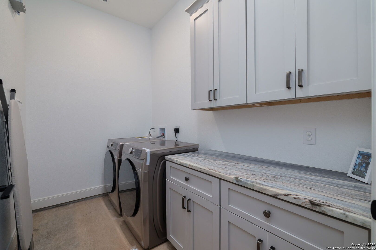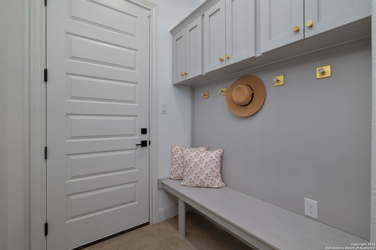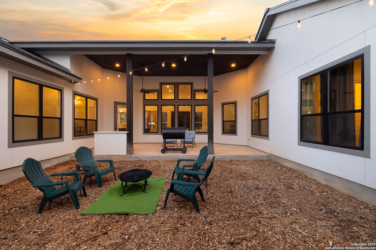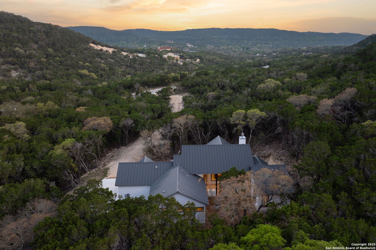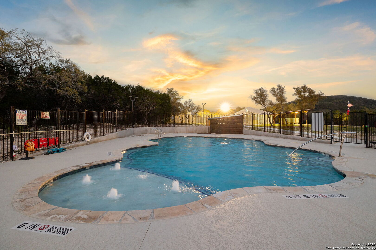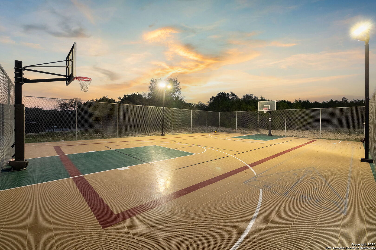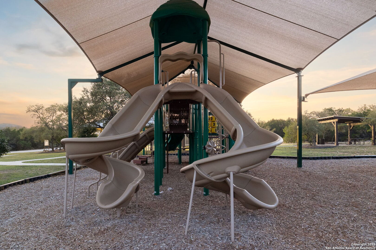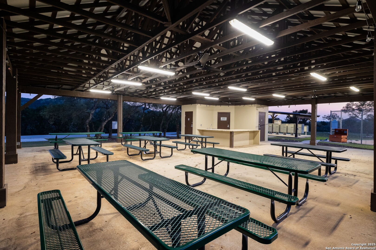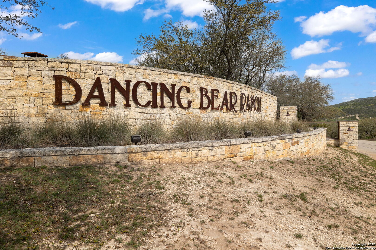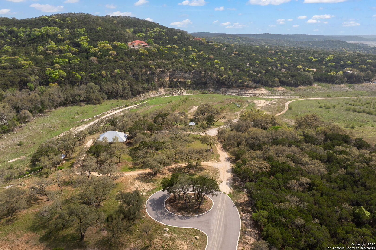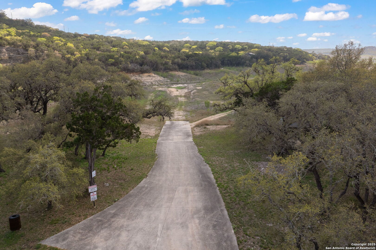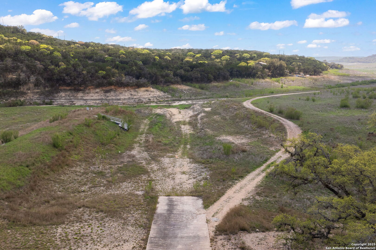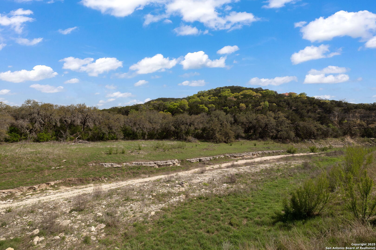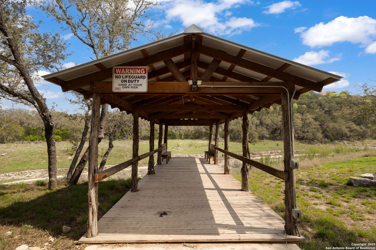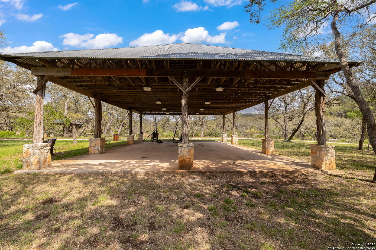Status
Market MatchUP
How this home compares to similar 3 bedroom homes in Mico- Price Comparison$37,709 higher
- Home Size449 sq. ft. smaller
- Built in 2022Newer than 89% of homes in Mico
- Mico Snapshot• 31 active listings• 44% have 3 bedrooms• Typical 3 bedroom size: 2483 sq. ft.• Typical 3 bedroom price: $691,290
Description
Nestled in the tranquil hills of Mico, Texas, this stunning custom home rests on 3.04 acres within the sought-after gated community of Dancing Bear Ranch-offering the perfect blend of privacy, elegance, and lifestyle. Step inside to discover stained concrete floors, rich custom paint tones, and designer light fixtures that reflect a curated sense of style. The expansive living area features an eye-catching fireplace with intricate tilework, creating a warm and sophisticated gathering space. The chef's kitchen is a true showpiece-boasting a striking "leather" granite island, granite countertops in all bathrooms, a professional-grade 6-burner KitchenAid gas stove, double ovens, a farmhouse sink, soft-close cabinetry, and custom faucets throughout. It's the ideal setting for both refined entertaining and everyday comfort. The primary suite offers a serene escape, with a luxurious shower featuring floor-to-ceiling tilework, a built-in bench, and spa-inspired finishes. A Jack & Jill bathroom connects the secondary bedrooms with both convenience and style, while a dedicated mud room enhances daily functionality. Enjoy thoughtful upgrades throughout, including a durable metal roof, an oversized custom ceiling fan, and expansive windows that frame the natural beauty of the surrounding acreage. As a resident of Dancing Bear Ranch, you'll also enjoy access to a suite of premium amenities: a resort-style pool, private access to Medina Lake, a scenic clubhouse and pavilion, a basketball court, and a dedicated children's play area-all just moments from your doorstep. This is a refined Hill Country retreat where luxury meets lifestyle. Just a short drive from San Antonio, yet a world away in peace and beauty. Schedule your private showing today and experience the exceptional.
MLS Listing ID
Listed By
Map
Estimated Monthly Payment
$6,200Loan Amount
$692,550This calculator is illustrative, but your unique situation will best be served by seeking out a purchase budget pre-approval from a reputable mortgage provider. Start My Mortgage Application can provide you an approval within 48hrs.
Home Facts
Bathroom
Kitchen
Appliances
- Disposal
- Garage Door Opener
- Security System (Owned)
- Smoke Alarm
- Chandelier
- Solid Counter Tops
- Double Ovens
- Ceiling Fans
- Stove/Range
- Ice Maker Connection
- Gas Cooking
- Plumb for Water Softener
- Dryer Connection
- Washer Connection
- Electric Water Heater
- Dishwasher
- Custom Cabinets
- Private Garbage Service
Roof
- Metal
Levels
- One
Cooling
- One Central
Pool Features
- None
Window Features
- Some Remain
Exterior Features
- Covered Patio
- Double Pane Windows
- Mature Trees
Fireplace Features
- One
- Living Room
Association Amenities
- Sports Court
- Park/Playground
- Clubhouse
- Tennis
- Pool
- BBQ/Grill
- Lake/River Park
- Basketball Court
- Fishing Pier
- Boat Dock
- Controlled Access
- Boat Ramp
Accessibility Features
- No Stairs
- No Steps Down
- First Floor Bedroom
- First Floor Bath
- No Carpet
Flooring
- Stained Concrete
Foundation Details
- Slab
Architectural Style
- One Story
Heating
- Central
