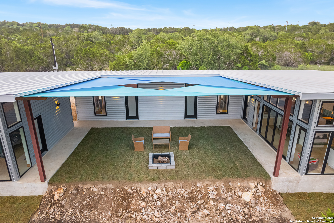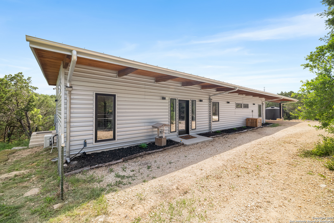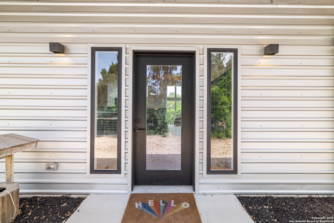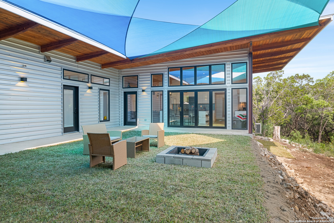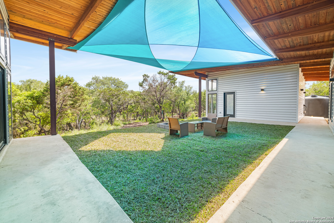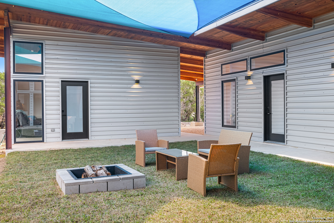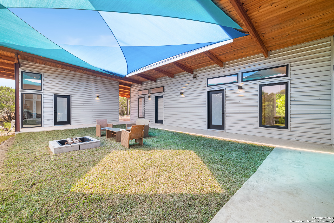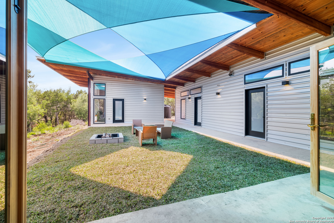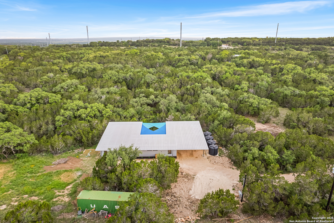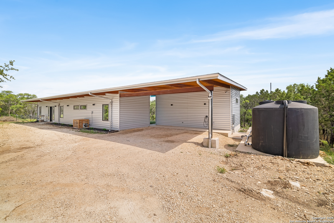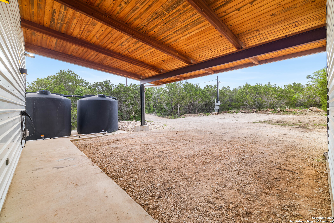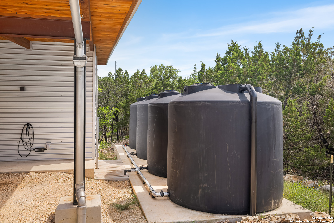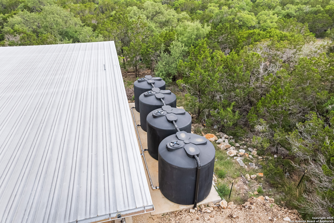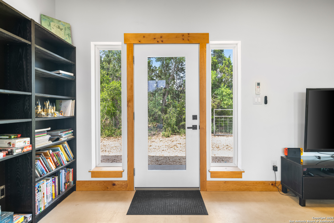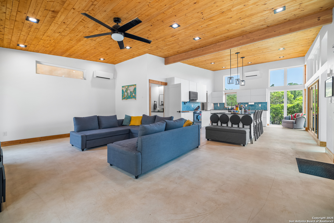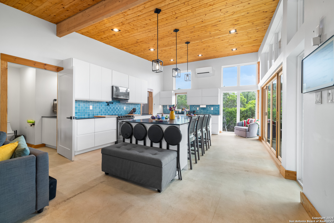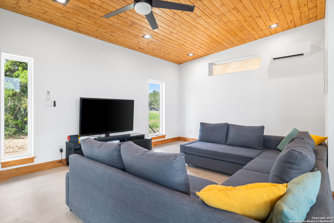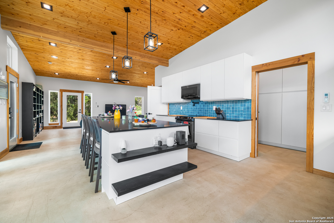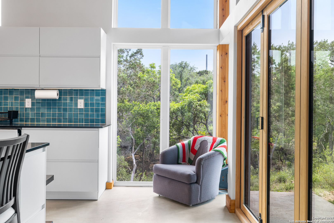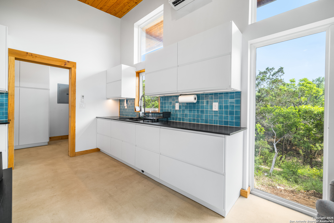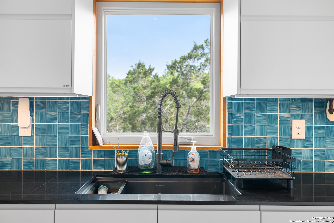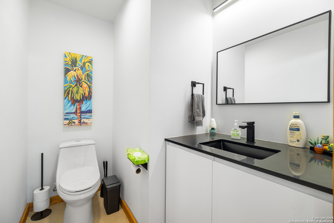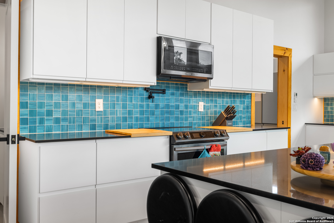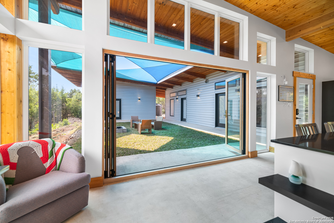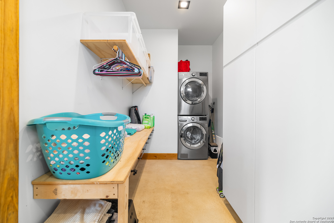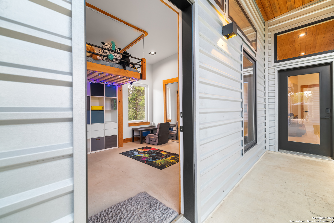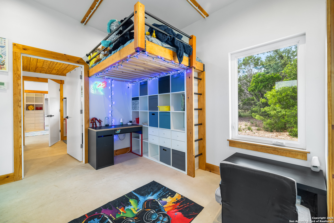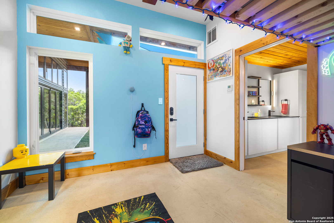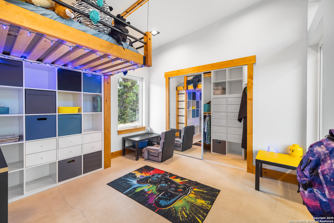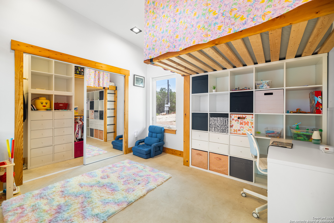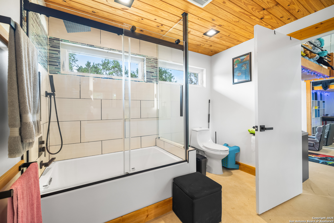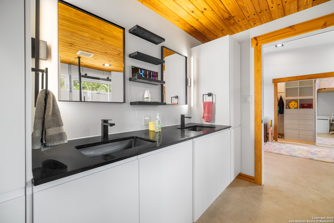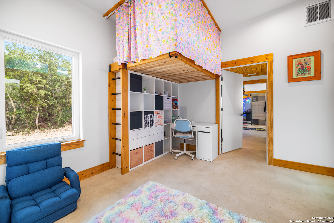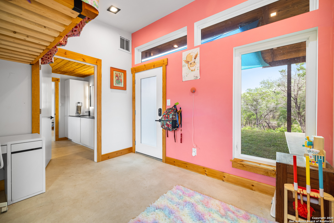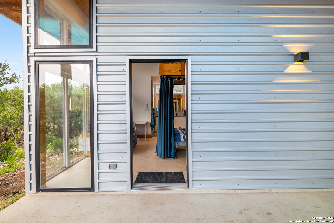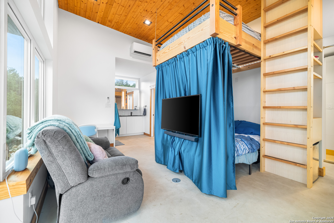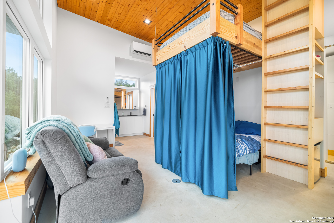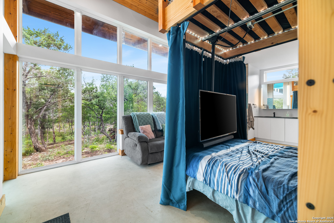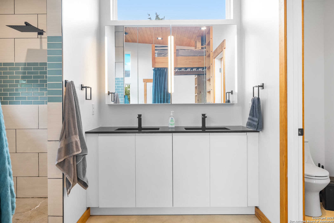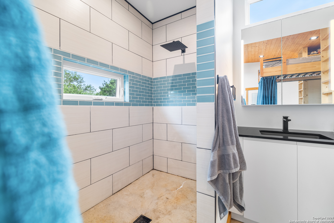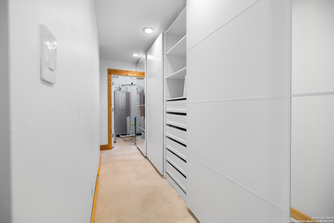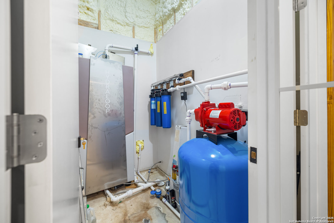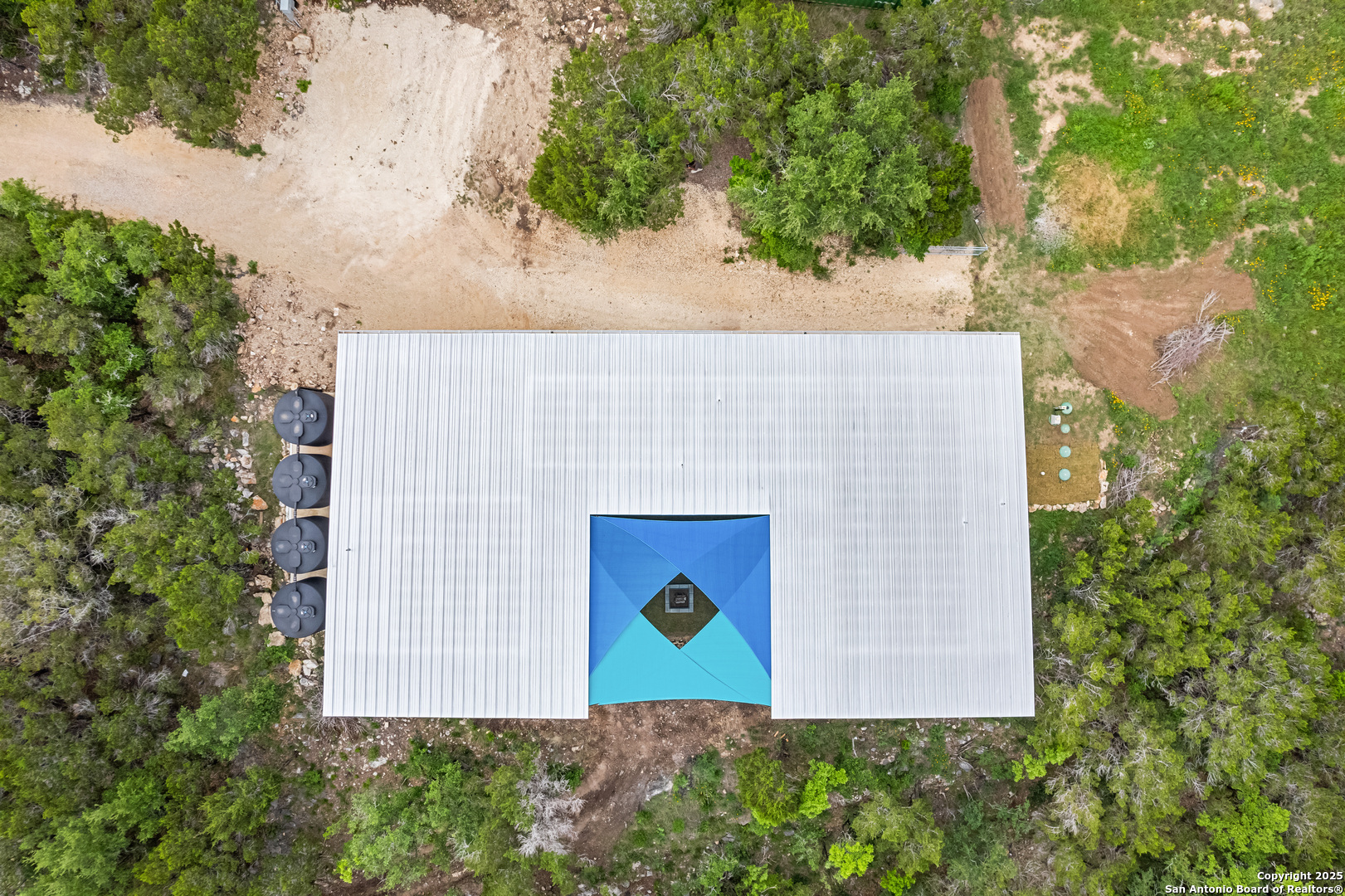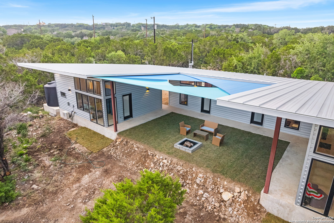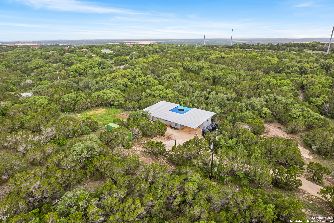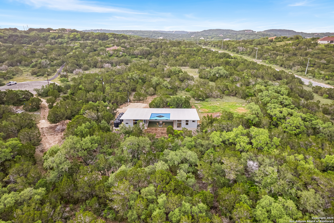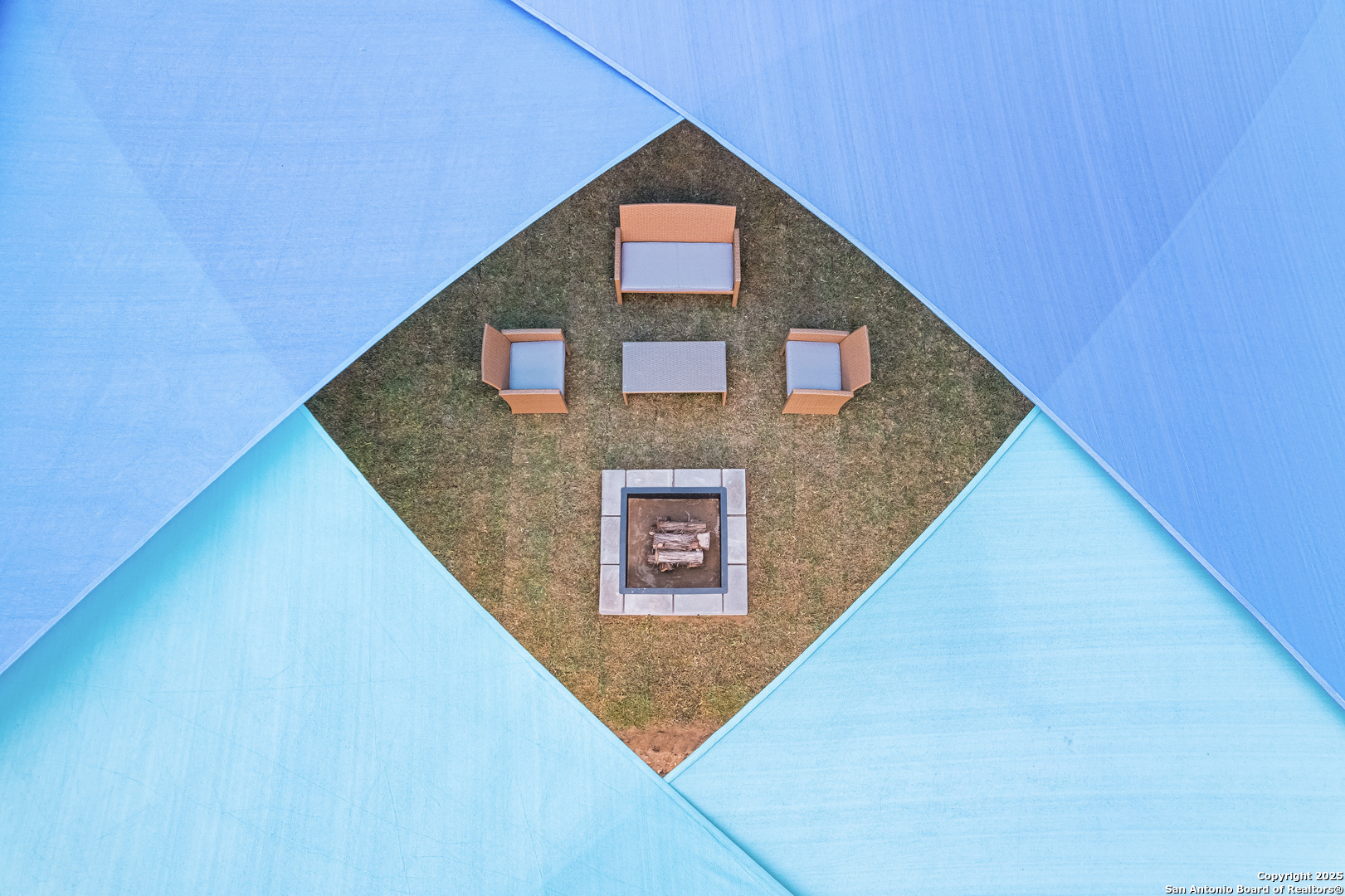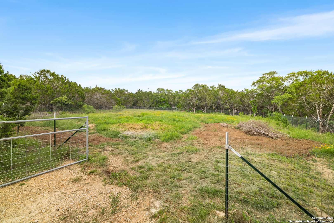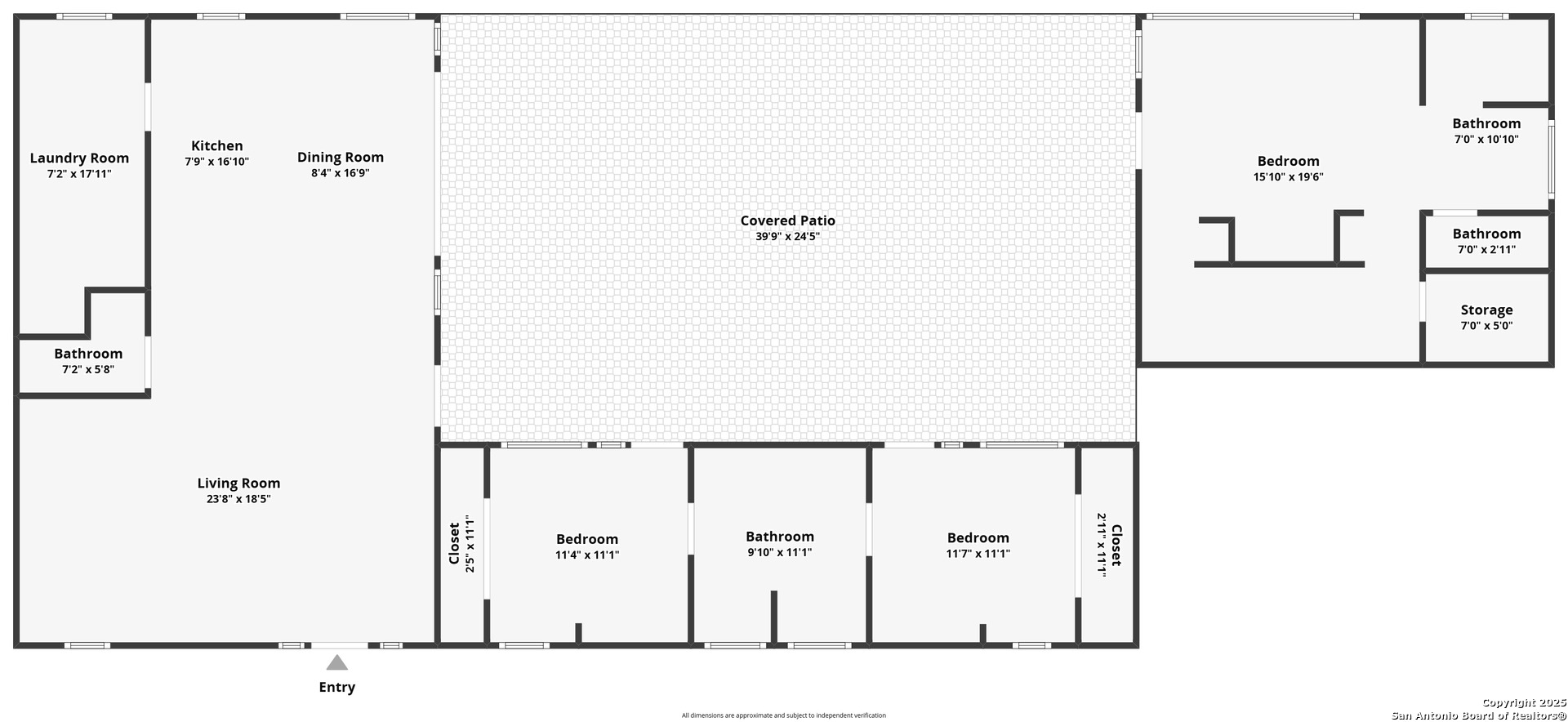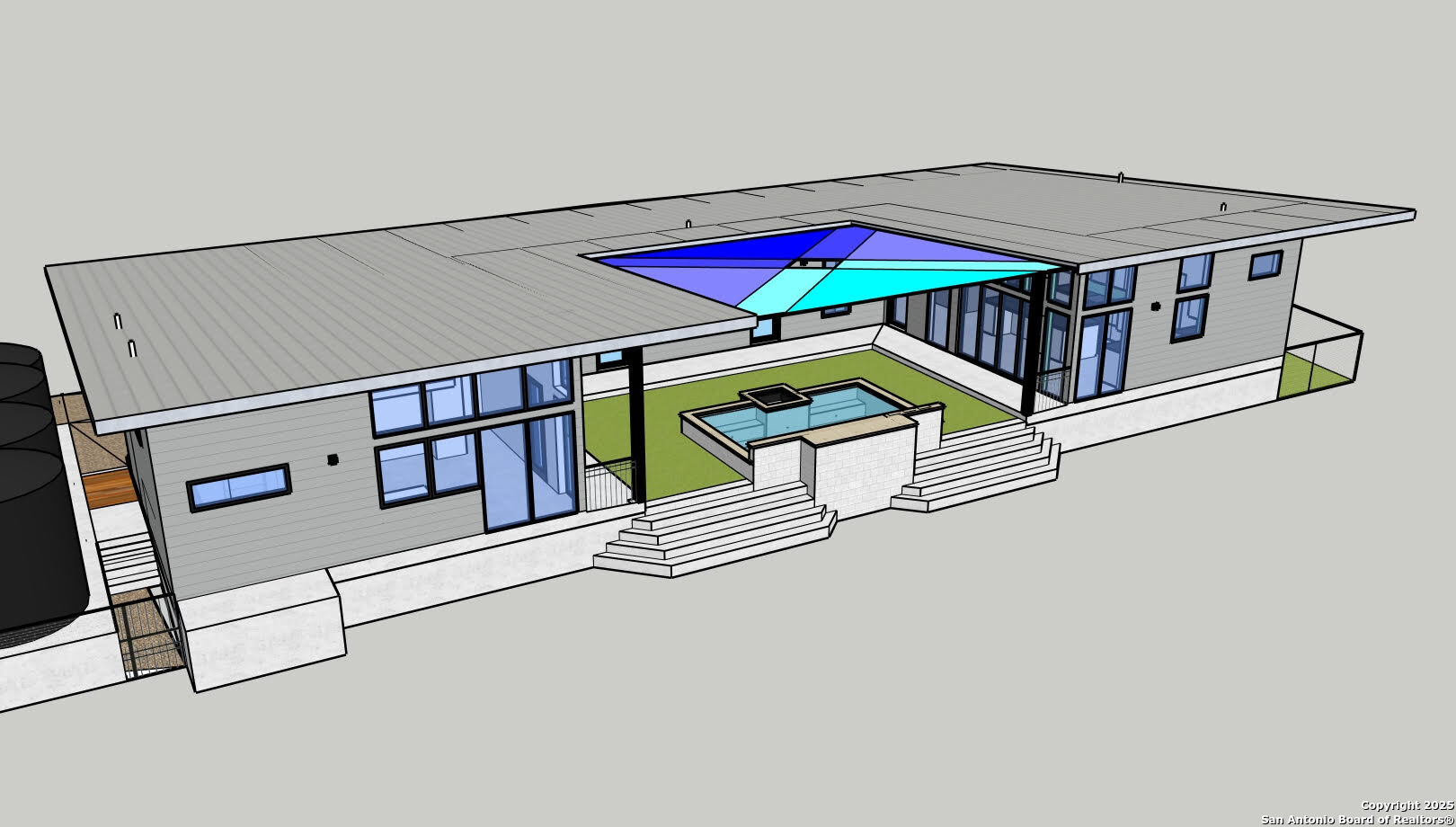Status
Market MatchUP
How this home compares to similar 3 bedroom homes in Mico- Price Comparison$246,291 lower
- Home Size659 sq. ft. smaller
- Built in 2022Newer than 89% of homes in Mico
- Mico Snapshot• 31 active listings• 44% have 3 bedrooms• Typical 3 bedroom size: 2483 sq. ft.• Typical 3 bedroom price: $691,290
Description
Modern Hill Country retreat on 5.05 acres in Bear Springs Ranch - potential short sale opportunity! This 3-bedroom, 2.5-bath contemporary home blends luxury, sustainability, and Texas Hill Country charm with no HOA. The open design features vaulted wood ceilings, expansive windows, and a gourmet kitchen with white cabinetry, bold blue backsplash, black quartz counters, and a large island. The primary suite offers a spa-style bath, while two secondary bedrooms complete the interior. Eco-conscious features include a Hydroloop water recycling system, a 10,000-gallon rainwater catchment tank, and a 40-ft shipping container for storage or workshop use. Relax on the covered patio with breathtaking views, explore the acreage, or enjoy stargazing under wide Texas skies. With modern finishes, sustainable upgrades, and a prime location, this property offers incredible value and potential for buyers looking for a Hill Country lifestyle.
MLS Listing ID
Listed By
Map
Estimated Monthly Payment
$4,047Loan Amount
$422,750This calculator is illustrative, but your unique situation will best be served by seeking out a purchase budget pre-approval from a reputable mortgage provider. Start My Mortgage Application can provide you an approval within 48hrs.
Home Facts
Bathroom
Kitchen
Appliances
- Washer Connection
- Dryer Connection
- Solid Counter Tops
- 2+ Water Heater Units
- Self-Cleaning Oven
- Electric Water Heater
- Dishwasher
- Private Garbage Service
- Stove/Range
- Ice Maker Connection
- Microwave Oven
- Smoke Alarm
- Smooth Cooktop
- Ceiling Fans
Roof
- Metal
Levels
- One
Cooling
- Other
- 3+ Window/Wall
Pool Features
- None
Window Features
- All Remain
Other Structures
- Storage
Exterior Features
- Storage Building/Shed
- Wire Fence
- Partial Fence
- Mature Trees
- Double Pane Windows
- Patio Slab
- Has Gutters
Fireplace Features
- Not Applicable
Association Amenities
- None
Accessibility Features
- First Floor Bedroom
- No Carpet
Flooring
- Unstained Concrete
Foundation Details
- Slab
Architectural Style
- Other
- One Story
Heating
- 3+ Units
