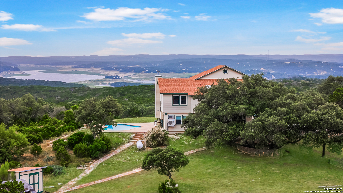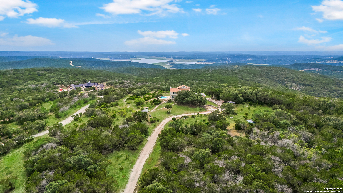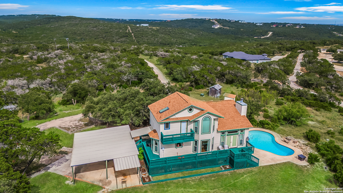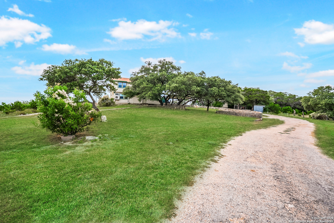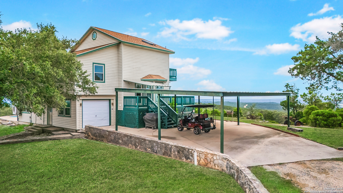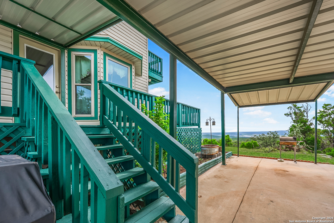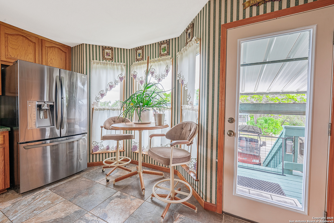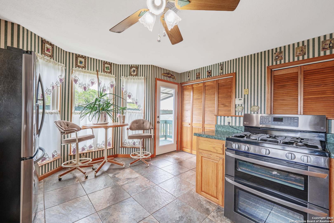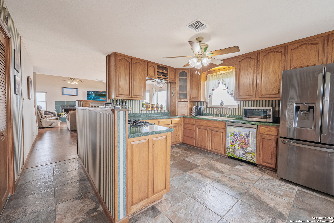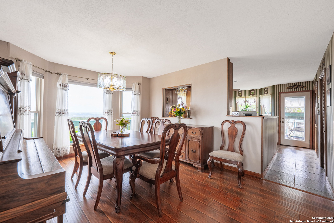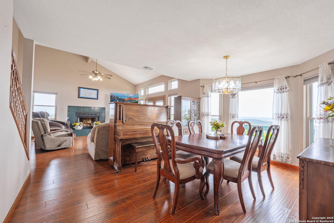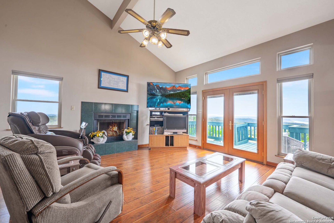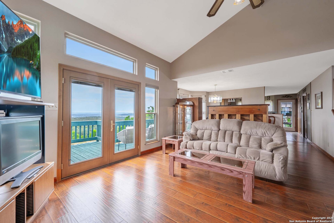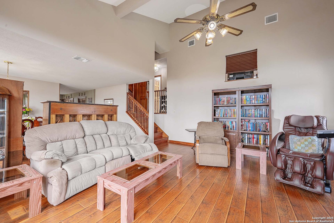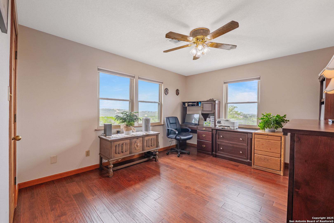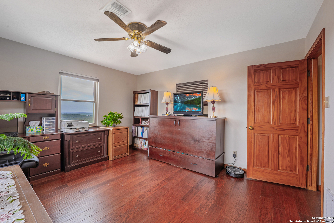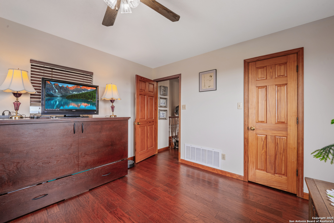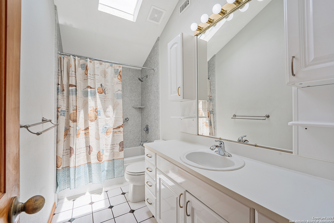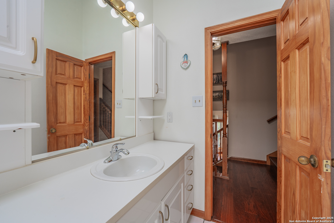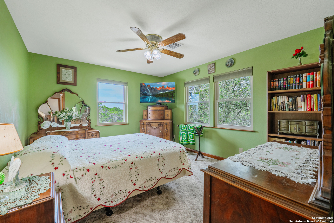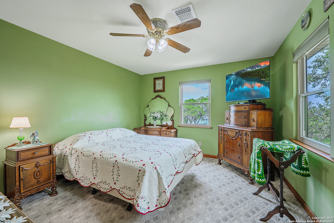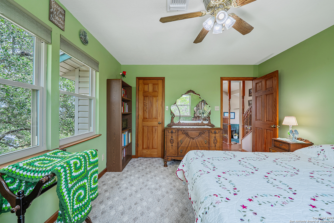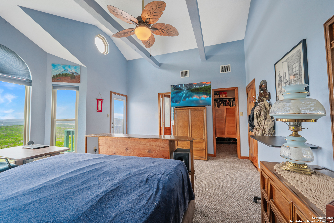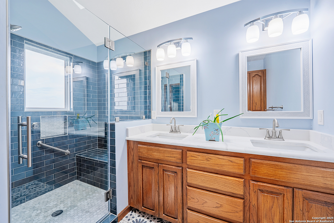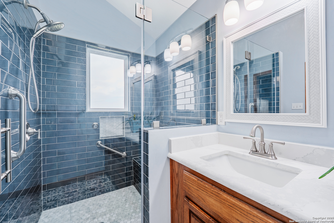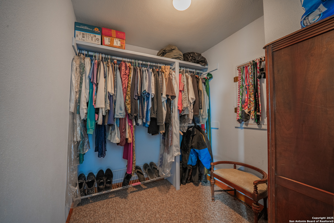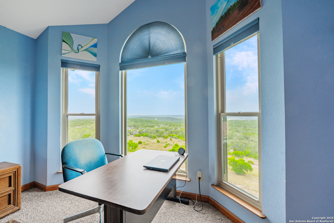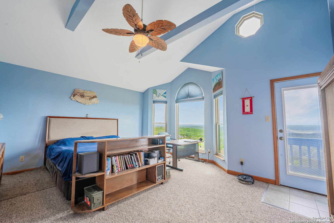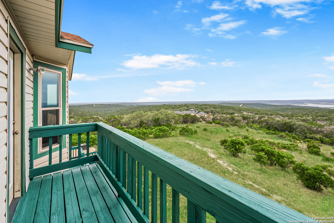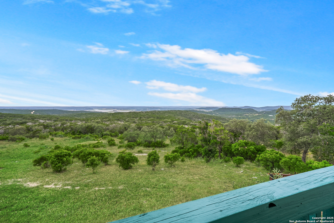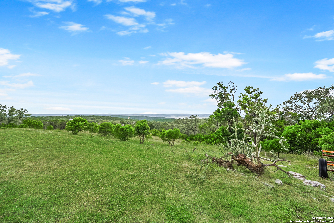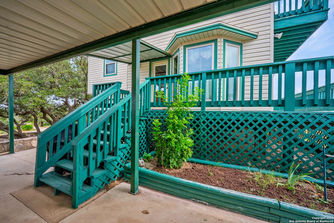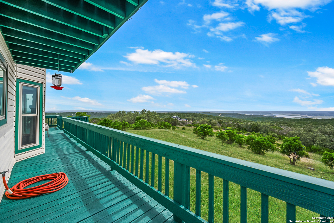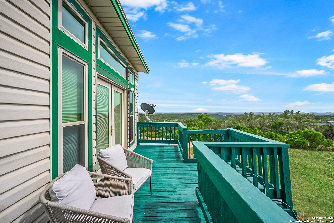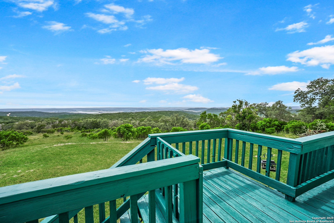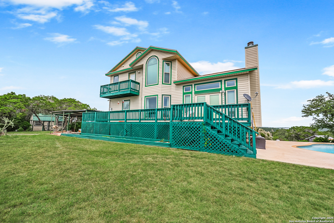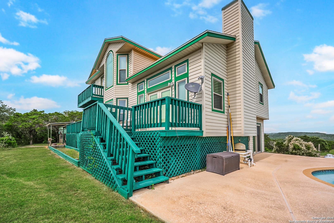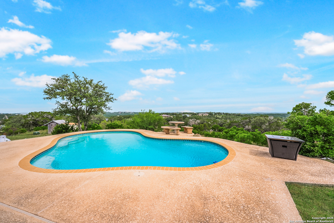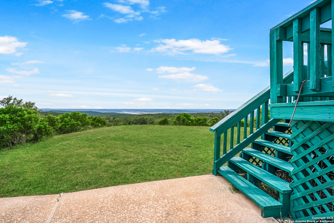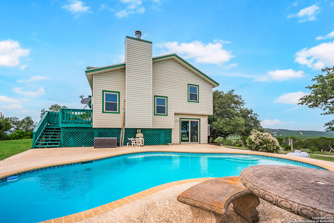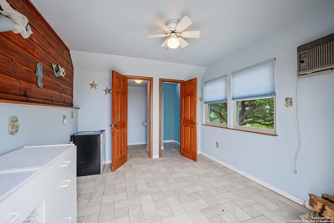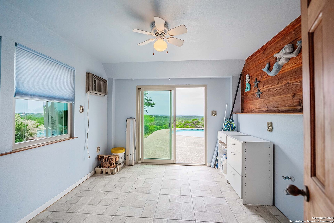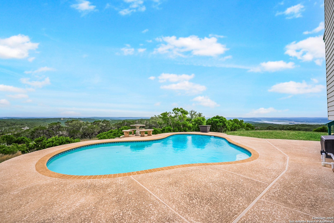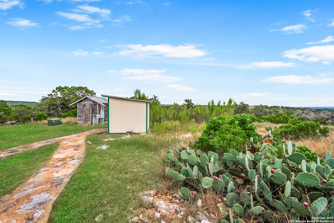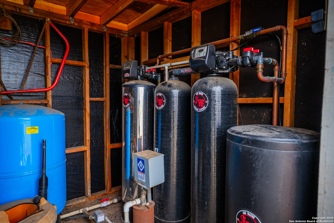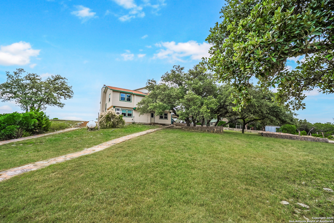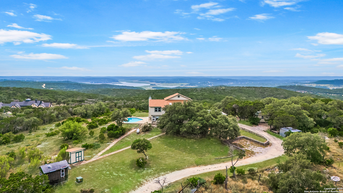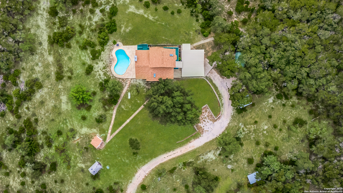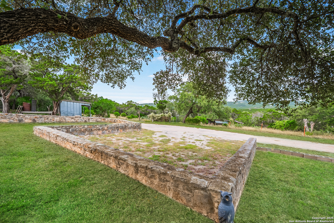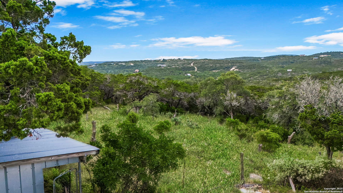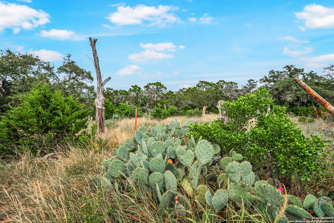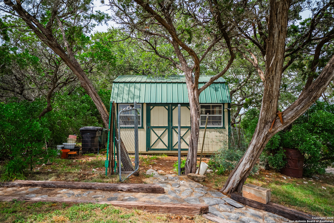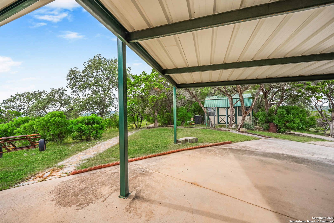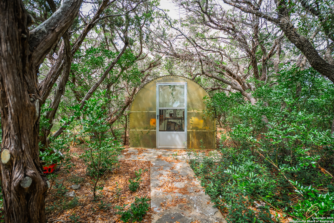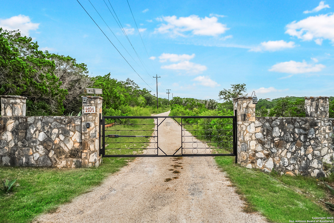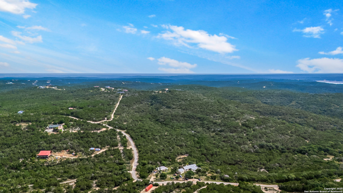Status
Market MatchUP
How this home compares to similar 3 bedroom homes in Mico- Price Comparison$233,709 higher
- Home Size770 sq. ft. smaller
- Built in 1992Older than 89% of homes in Mico
- Mico Snapshot• 31 active listings• 44% have 3 bedrooms• Typical 3 bedroom size: 2483 sq. ft.• Typical 3 bedroom price: $691,290
Description
MUST-SEE VIDEO TOUR!!! Welcome to 1494 County Road 270, a rare 46.09-acre hilltop estate in Mico, TX, offering panoramic views of Medina Lake and the surrounding Hill Country. This Tudor-style 3 bed, 2 bath home sits atop one of the highest elevations in the area, with unmatched privacy, breathtaking scenery, and zero HOA or deed restrictions. Inside, you'll find an open floor plan with vaulted ceilings in the living room, a gas fireplace, and beautifully updated flooring throughout. The kitchen features an upgraded gas range, along with extensive storage and light-filled bay windows in the breakfast nook. Additional bay windows in the formal dining room and upstairs primary suite take full advantage of the views. The split-level layout offers two guest bedrooms and a full bathroom with skylight, while the upstairs primary suite includes its own remodeled en suite bath, a walk-in closet, and private step-out balcony - the perfect perch to watch the sun rise over the lake. On the main level, a half-wraparound deck faces the lake, ideal for sipping morning coffee or relaxing in solitude. Below the home, a separate guest suite with full bath and private entrance offers excellent STR or creative space potential (not included in the main home's square footage or bed/bath count). Recent upgrades include: a motorized gated entrance, chip-sealed driveway, new roofs on the home and pump house, updated HVAC system and water heater, upgraded breaker panel, improved insulation, remodeled primary bathroom, and all new Window World brand windows and exterior doors. The estate includes three sheds: a traditional storage shed, a repurposed chapel now serving as a charming workshop, and a fully equipped pump house with a private well, water purification system, and softener. A greenhouse and two livestock shelters add further functionality to the land. Just 17 miles down Culebra from Loop 1604, this property offers unmatched versatility, seclusion, and long-term potential. Schedule your private showing today.
MLS Listing ID
Listed By
Map
Estimated Monthly Payment
$7,873Loan Amount
$878,750This calculator is illustrative, but your unique situation will best be served by seeking out a purchase budget pre-approval from a reputable mortgage provider. Start My Mortgage Application can provide you an approval within 48hrs.
Home Facts
Bathroom
Kitchen
Appliances
- Chandelier
- Disposal
- Water Softener (owned)
- Refrigerator
- Dryer Connection
- Stove/Range
- Dishwasher
- Custom Cabinets
- Smoke Alarm
- Ceiling Fans
- Self-Cleaning Oven
- Washer Connection
- Electric Water Heater
Roof
- Composition
Levels
- Two
Cooling
- One Window/Wall
- One Central
Pool Features
- In Ground Pool
Window Features
- All Remain
Other Structures
- Shed(s)
- Workshop
- Greenhouse
- Corral(s)
Exterior Features
- Storage Building/Shed
- Deck/Balcony
- Double Pane Windows
- Mature Trees
- Ranch Fence
- Patio Slab
- Additional Dwelling
- Detached Quarters
- Partial Fence
Fireplace Features
- Living Room
- One
- Gas
Association Amenities
- None
Flooring
- Ceramic Tile
- Wood
- Carpeting
Architectural Style
- Split Level
- Tudor
- Texas Hill Country
- Two Story
Heating
- Central
