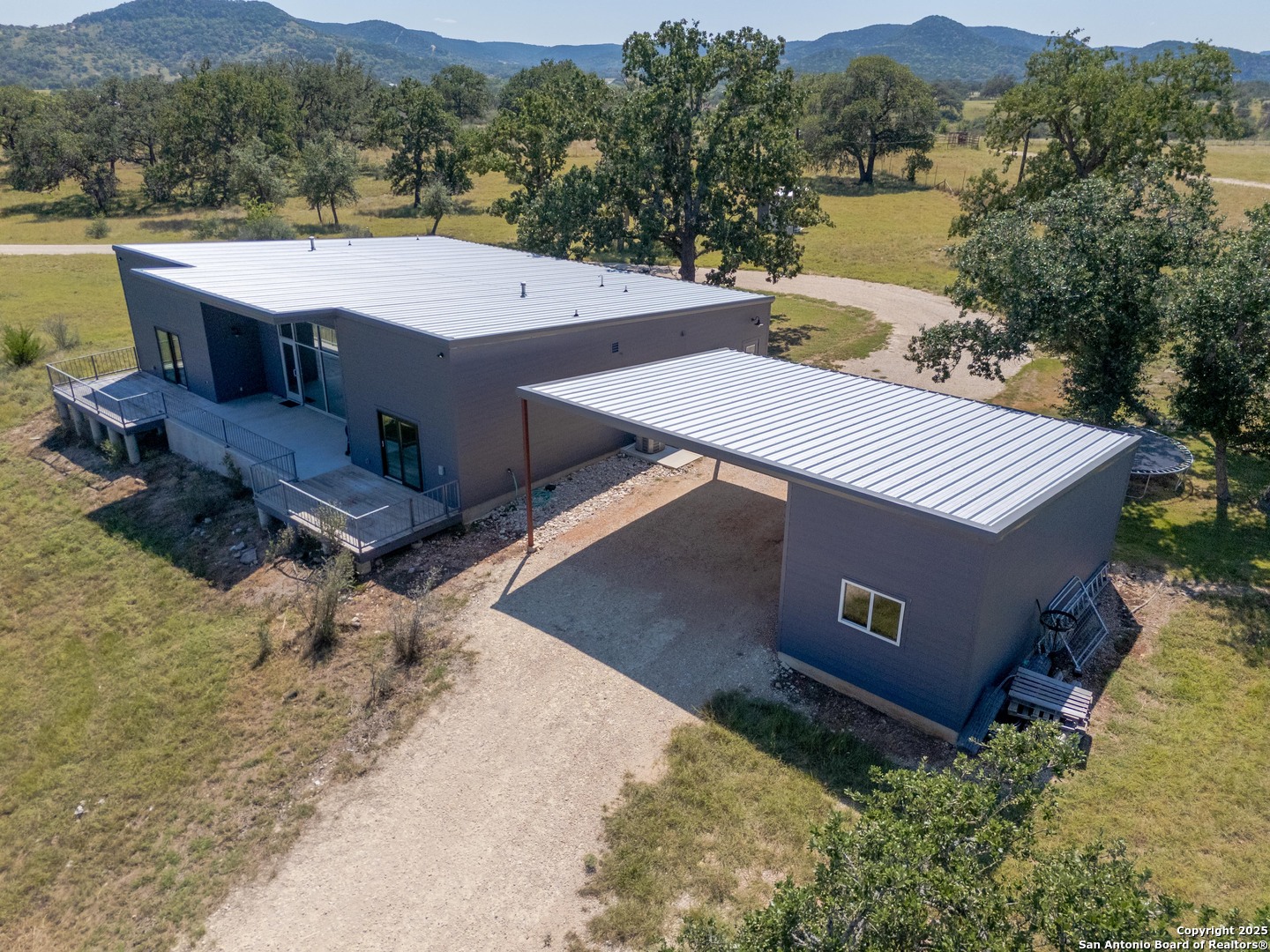Status
Market MatchUP
How this home compares to similar 3 bedroom homes in Medina- Price Comparison$173,697 higher
- Home Size483 sq. ft. larger
- Built in 2022Newer than 97% of homes in Medina
- Medina Snapshot• 14 active listings• 46% have 3 bedrooms• Typical 3 bedroom size: 2001 sq. ft.• Typical 3 bedroom price: $615,302
Description
Perfect Hill Country Retreat - 22.5 Acres & Custom Home, Medina, TX Just 1.9 miles west of Medina along the scenic FM 337, this 22.5-acre Hill Country retreat offers the perfect balance of privacy, natural beauty, and modern comfort. The property is surrounded by professionally maintained hardwoods-Live Oak, Post Oak, Lacy Oak, and Spanish Oak-and showcases long-distance views that offers both natural beauty and tranquility, capturing the essence of the Texas Hill Country. At the heart of the retreat is a 2,650-square-foot custom home, completed in 2022. Built with a durable steel frame and expansive commercial-grade glass along the east side, the home was designed for both resilience and comfort. The split floor layout includes three spacious bedrooms and three full baths, offering superb privacy while also creating a natural flow for entertaining. The owner's suite enjoys private deck access and a spa-like bath featuring a freestanding tub, a custom walk-in shower, and a double vanity with hidden-reveal sinks. The owner's suite, living room and guest bedroom open to large decks and covered patio, seamlessly connecting indoor and outdoor living, while guest bedrooms provide comfort and seclusion for family and visitors. The property is supported by excellent infrastructure, including a 380-foot private well, water softener, 22k KV Generac automatic generator, and a 1,000-gallon propane tank. Two propane furnaces, an instant propane water heater, and propane cooking further ensure efficiency and reliability throughout the year. Additional amenities include covered parking, a 300-square-foot conditioned storage space suitable for a home office, gym, or workshop, as well as all-weather roads and an automatic entry gate for ease of access. The property also benefits from a current wildlife tax exemption, offering the opportunity for annual savings on property taxes. This exceptional retreat combines the timeless beauty of the Hill Country with the security of modern infrastructure and the comfort of a thoughtfully designed home. Whether envisioned as a full-time residence, a family getaway, or an investment, it represents a rare opportunity in one of the Texas Hill Country's most desirable regions.
MLS Listing ID
Listed By
Map
Estimated Monthly Payment
$6,546Loan Amount
$749,550This calculator is illustrative, but your unique situation will best be served by seeking out a purchase budget pre-approval from a reputable mortgage provider. Start My Mortgage Application can provide you an approval within 48hrs.
Home Facts
Bathroom
Kitchen
Appliances
- Washer Connection
- Propane Water Heater
- Gas Cooking
- Dryer Connection
- Solid Counter Tops
- Self-Cleaning Oven
- Disposal
- Water Softener (owned)
- Private Garbage Service
- Stove/Range
- Refrigerator
- Ice Maker Connection
- Gas Water Heater
- Dishwasher
- Custom Cabinets
Roof
- Metal
Levels
- One
Cooling
- Other
- One Central
Pool Features
- None
Window Features
- Some Remain
Other Structures
- Workshop
- Storage
Exterior Features
- Deck/Balcony
- Workshop
- Wire Fence
- Patio Slab
- Ranch Fence
- Storage Building/Shed
- Partial Fence
- Mature Trees
- Covered Patio
- Double Pane Windows
- Has Gutters
Fireplace Features
- Not Applicable
Association Amenities
- Controlled Access
Accessibility Features
- First Floor Bedroom
- Int Door Opening 32"+
- No Stairs
- 2+ Access Exits
- Level Lot
- 36 inch or more wide halls
- No Carpet
- First Floor Bath
- Ext Door Opening 36"+
- Level Drive
- Entry Slope less than 1 foot
- No Steps Down
- Hallways 42" Wide
Flooring
- Stained Concrete
Foundation Details
- Slab
Architectural Style
- One Story
Heating
- Central



















































