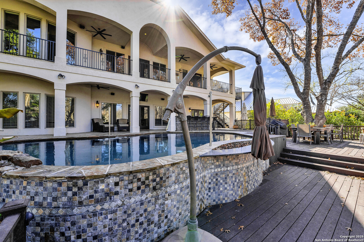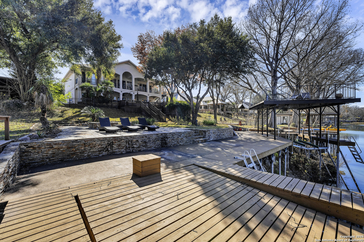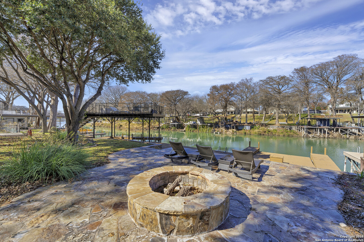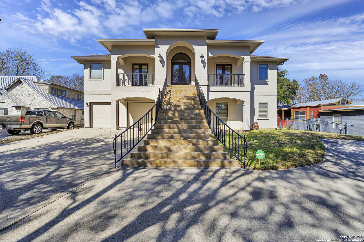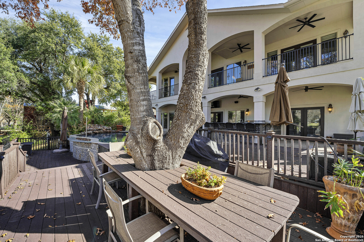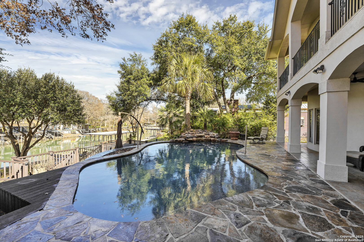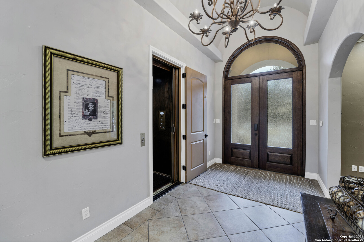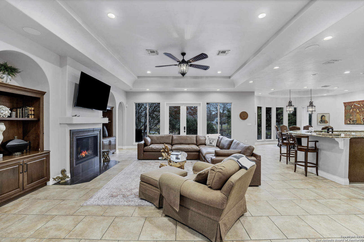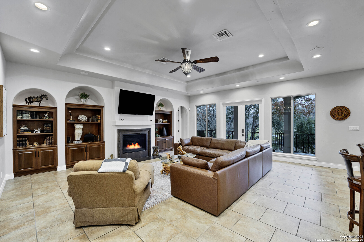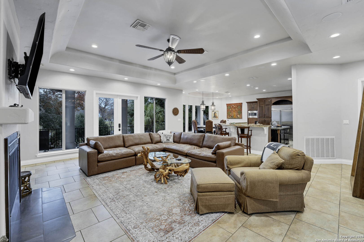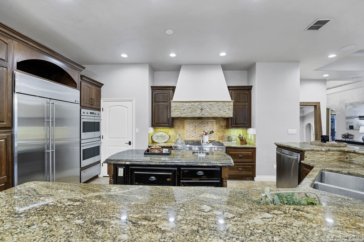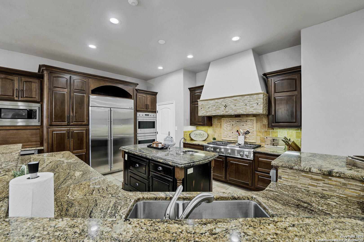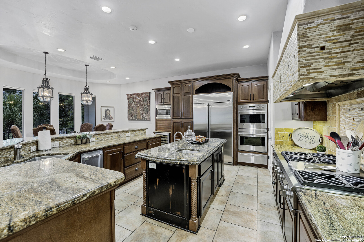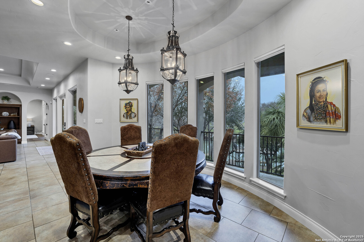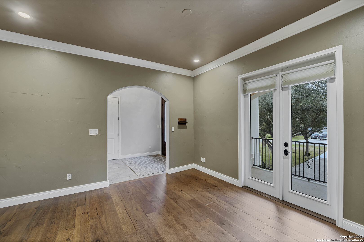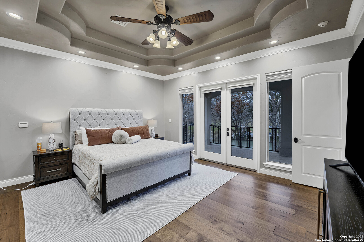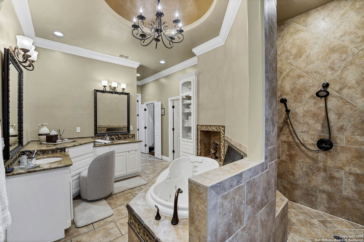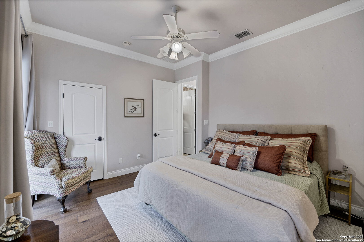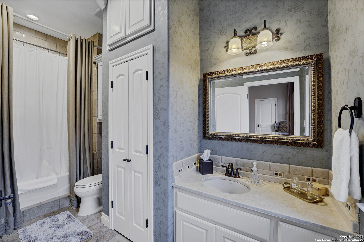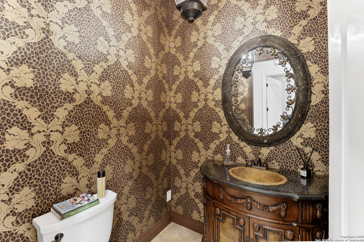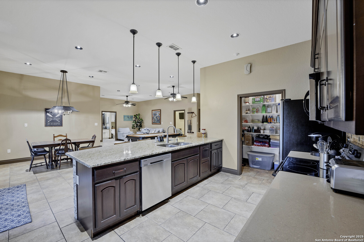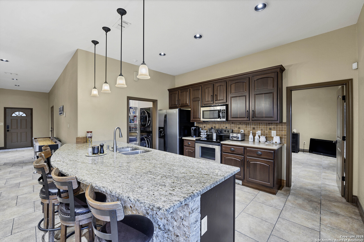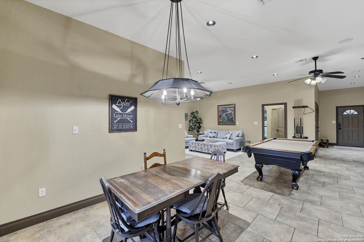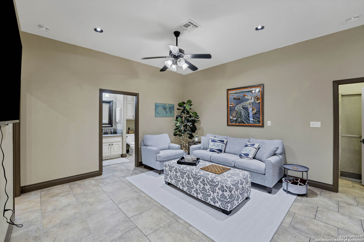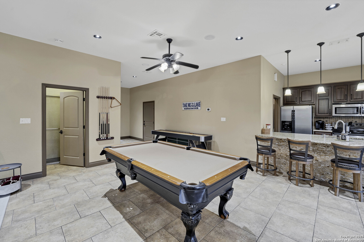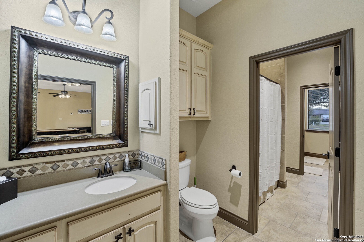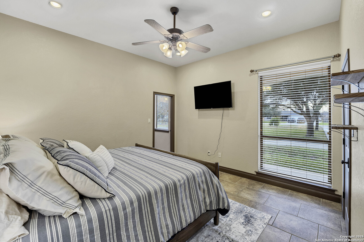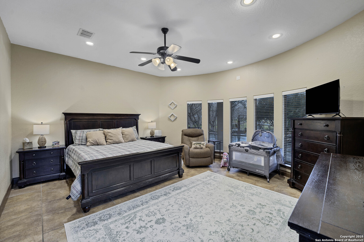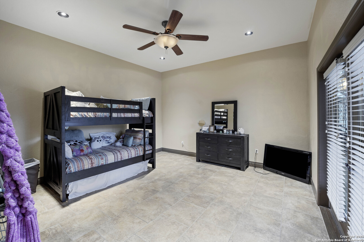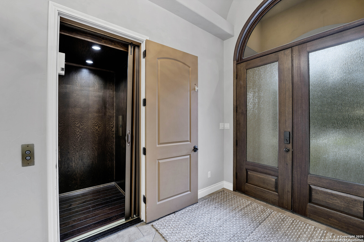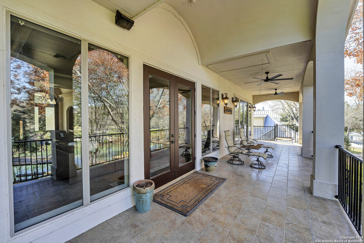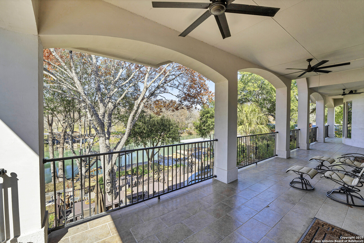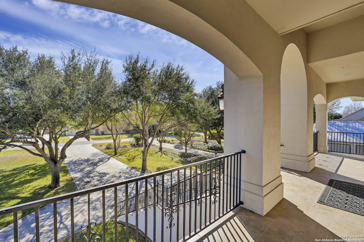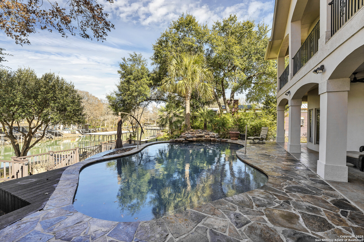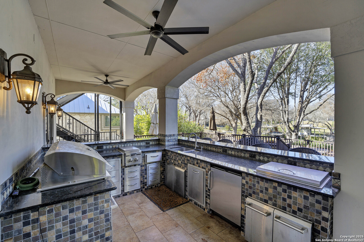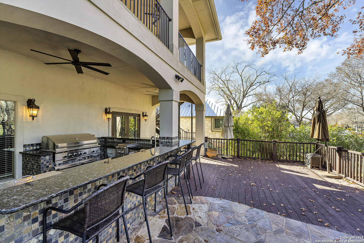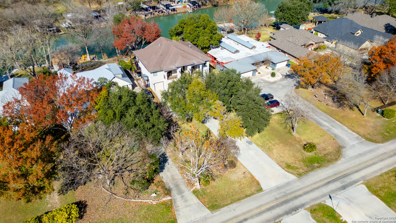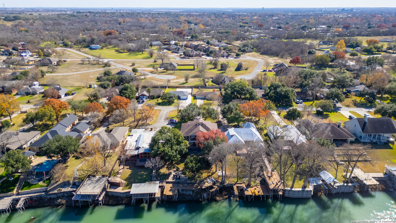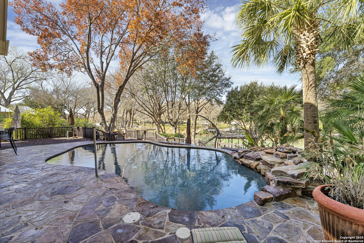Status
Market MatchUP
How this home compares to similar 5 bedroom homes in Mc Queeney- Price Comparison$16,700 higher
- Home Size259 sq. ft. smaller
- Built in 2007Newer than 82% of homes in Mc Queeney
- Mc Queeney Snapshot• 18 active listings• 4% have 5 bedrooms• Typical 5 bedroom size: 4567 sq. ft.• Typical 5 bedroom price: $1,833,300
Description
Welcome to 514 Woodlake Drive on Lake McQueeney! This 4300 sq ft home has it all! The main house is upstairs with a great room and views of the lake. Beautiful wood floors and a gas log fireplace warm up the space. French doors lead outside to the large covered porch that overlooks the pool and lake. The large kitchen is fit for a chef with 6 burner gas cooktop, double GE Monogram ovens plus built in GE Monogram refrigerator, walk in pantry, island kitchen plus breakfast bar. The main dining space is right off the kitchen with an abundance of windows and great views. The master bedroom suite has outdoor access to the patio, wood floors and a large bathroom suite with soaker tub, walk in shower, double vanity and his/her closets. There is an upstairs guest suite, full laundry room and powder bath. Off the entry is the office with outdoor access to the front porch and the elevator which takes you downstairs to the guest area. Downstairs you'll find another full kitchen, game area and second living room, plus 2 additional bedrooms, a jack-n-jill bath, a second convenient stackable washer and dryer for guests, plus a bunk-room/playroom. Head outside to the backyard and lake fun, with an outdoor kitchen, pool and tons of deck space perfect for entertaining. Down by the lake, you'll find a firepit, jet ski ramp (or swim platform) and boat house with concrete sundeck.
MLS Listing ID
Listed By
Map
Estimated Monthly Payment
$15,105Loan Amount
$1,757,500This calculator is illustrative, but your unique situation will best be served by seeking out a purchase budget pre-approval from a reputable mortgage provider. Start My Mortgage Application can provide you an approval within 48hrs.
Home Facts
Bathroom
Kitchen
Appliances
- Washer Connection
- Gas Cooking
- Built-In Oven
- Dryer Connection
- Solid Counter Tops
- 2+ Water Heater Units
- Disposal
- Electric Water Heater
- Private Garbage Service
- Double Ovens
- Garage Door Opener
- Stove/Range
- Refrigerator
- Microwave Oven
- Chandelier
- Dishwasher
- Ceiling Fans
- Custom Cabinets
Roof
- Composition
Levels
- Two
Cooling
- Two Central
Pool Features
- In Ground Pool
Window Features
- All Remain
Other Structures
- Boat House
Exterior Features
- Deck/Balcony
- Sprinkler System
- Partial Fence
- Boat House
- Mature Trees
Fireplace Features
- Gas
- One
- Living Room
Association Amenities
- Boat Ramp
Flooring
- Ceramic Tile
- Wood
Foundation Details
- Slab
Architectural Style
- Two Story
Heating
- 2 Units
- Central
