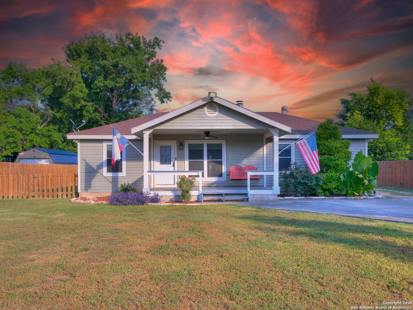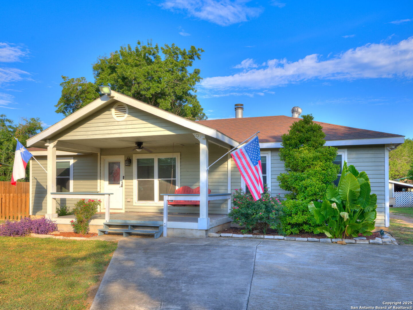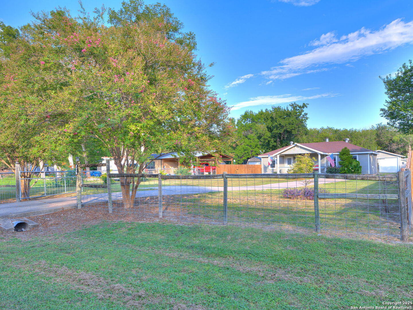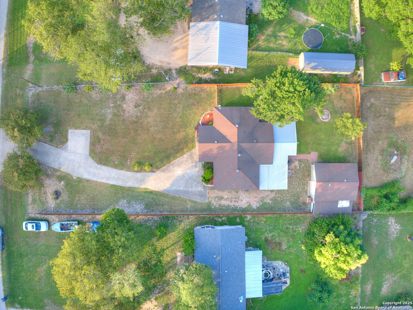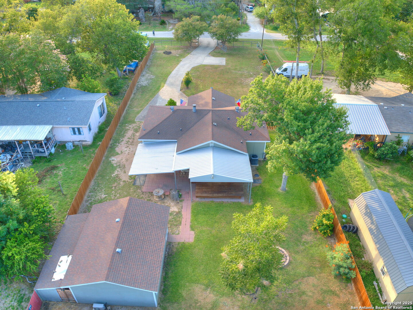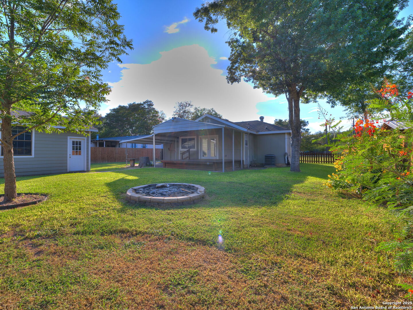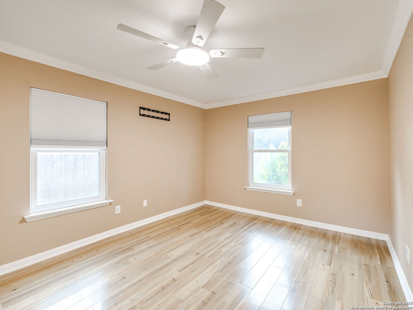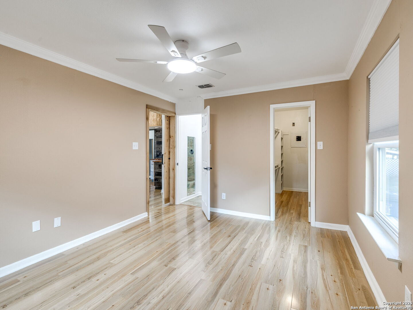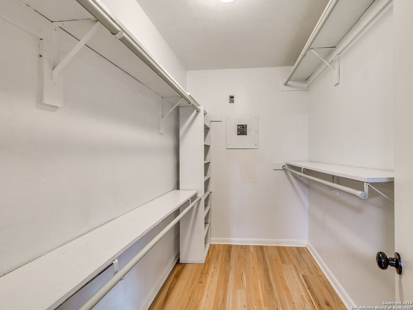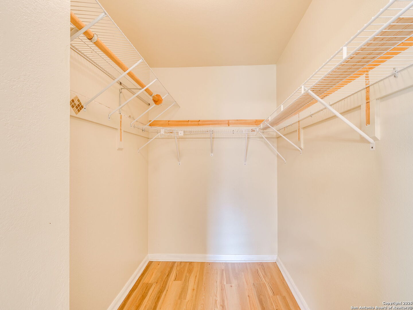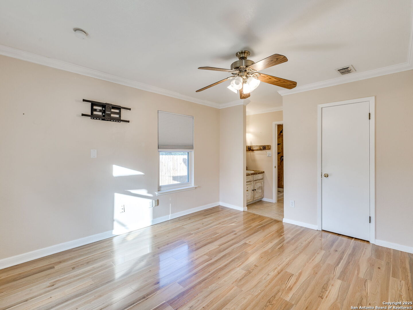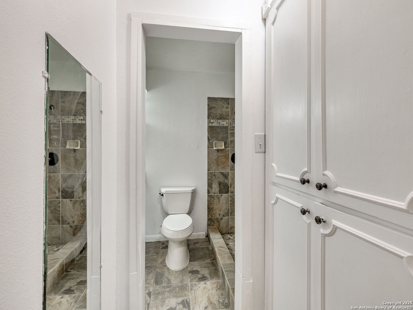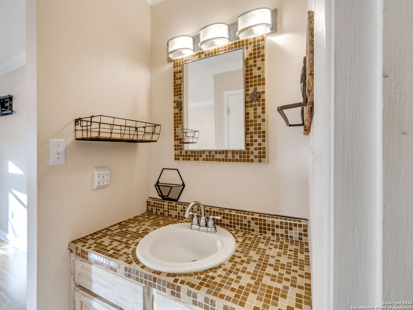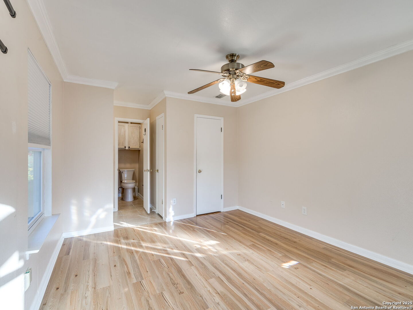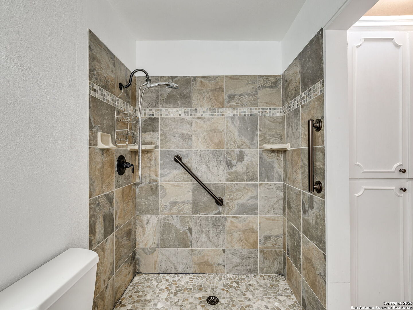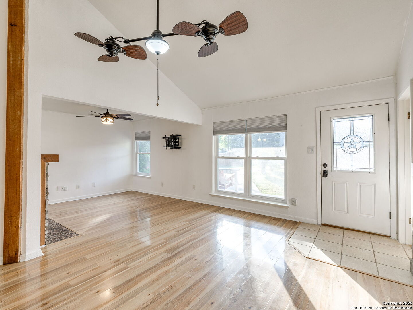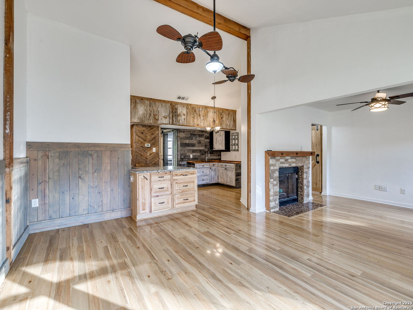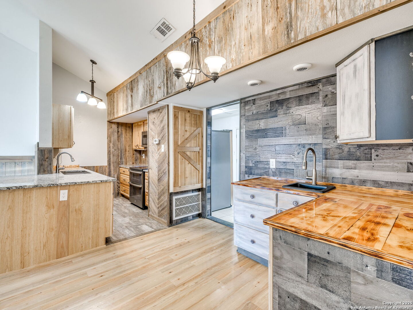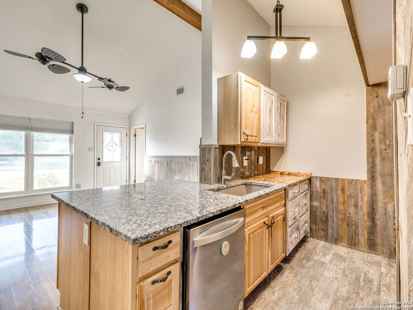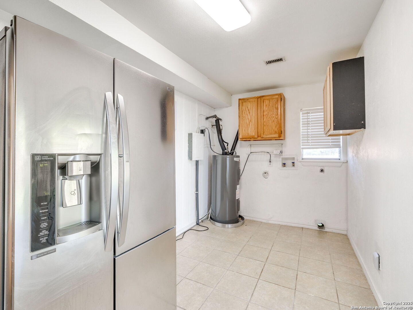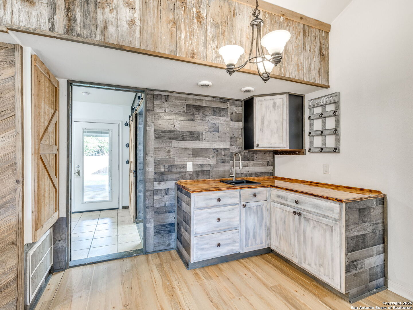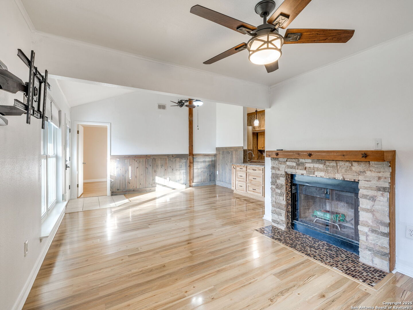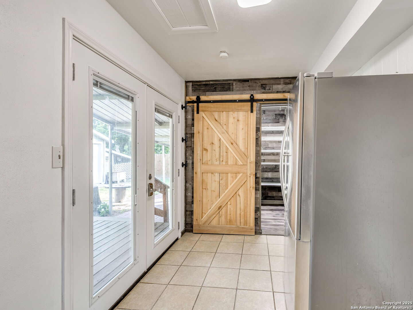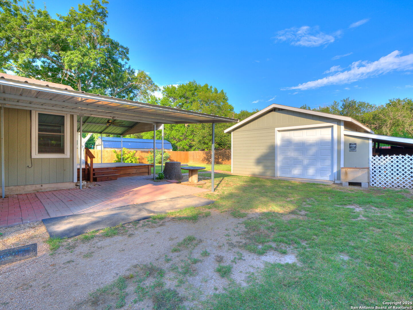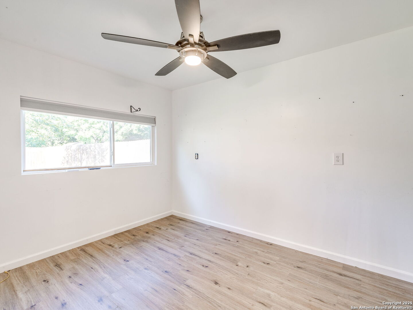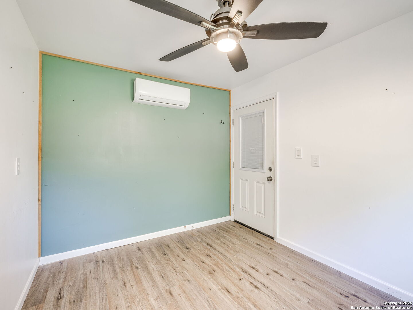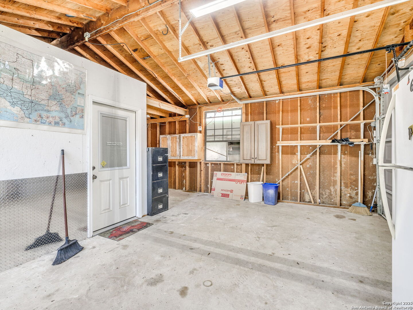Status
Market MatchUP
How this home compares to similar 2 bedroom homes in Mc Queeney- Price Comparison$156,671 lower
- Home Size52 sq. ft. larger
- Built in 1986Older than 56% of homes in Mc Queeney
- Mc Queeney Snapshot• 18 active listings• 15% have 2 bedrooms• Typical 2 bedroom size: 1164 sq. ft.• Typical 2 bedroom price: $391,669
Description
Take a look at this adorable 2-bedroom 2 full bath home in McQueeney, on .38's of an acre that is fully fenced with a gate and paved driveway. The beautiful covered front porch offers a porch swing to enjoy the view of the beautiful front yard. The back porch is also covered with ample room for an outdoor dining space to enjoy bbq's and family gatherings. Both baths offer plenty of storage and walk-in fully tiled showers & both bedrooms have large walk-in closets. The Livingroom has a wood burning fireplace for you to cozy up to in the winter. The kitchen has plenty of counter & cabinet space and right across is the wet bar, this would be a great place for a coffee bar. The utility room is right behind the kitchen and that's where you'll find the washer and dryer connections as well as a full-sized refrigerator & next to that is a large pantry with shelving, could be used as a pantry or a small office. The Garage has a full-size refrigerator & offers plenty of space for your tools and lawn equipment, there is a custom-built office space with a mini split and locking door. Roof was replaced in 2015, the septic was pumped 4yrs ago, water heater was replaced July 2025. 2 refrigerator's & the fireproof filing cabinet in the shop will remain.
MLS Listing ID
Listed By
Map
Estimated Monthly Payment
$2,008Loan Amount
$223,250This calculator is illustrative, but your unique situation will best be served by seeking out a purchase budget pre-approval from a reputable mortgage provider. Start My Mortgage Application can provide you an approval within 48hrs.
Home Facts
Bathroom
Kitchen
Appliances
- Washer Connection
- Built-In Oven
- Dryer Connection
- Solid Counter Tops
- Electric Water Heater
- Dishwasher
- City Garbage service
- Wet Bar
- Stove/Range
- Refrigerator
- Microwave Oven
- Smoke Alarm
- Smooth Cooktop
- Ceiling Fans
Roof
- Composition
Levels
- One
Cooling
- One Central
Pool Features
- None
Window Features
- All Remain
Fireplace Features
- One
- Living Room
Association Amenities
- None
Flooring
- Vinyl
Architectural Style
- One Story
Heating
- Central
