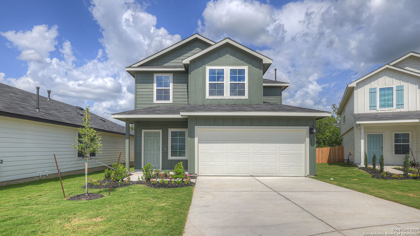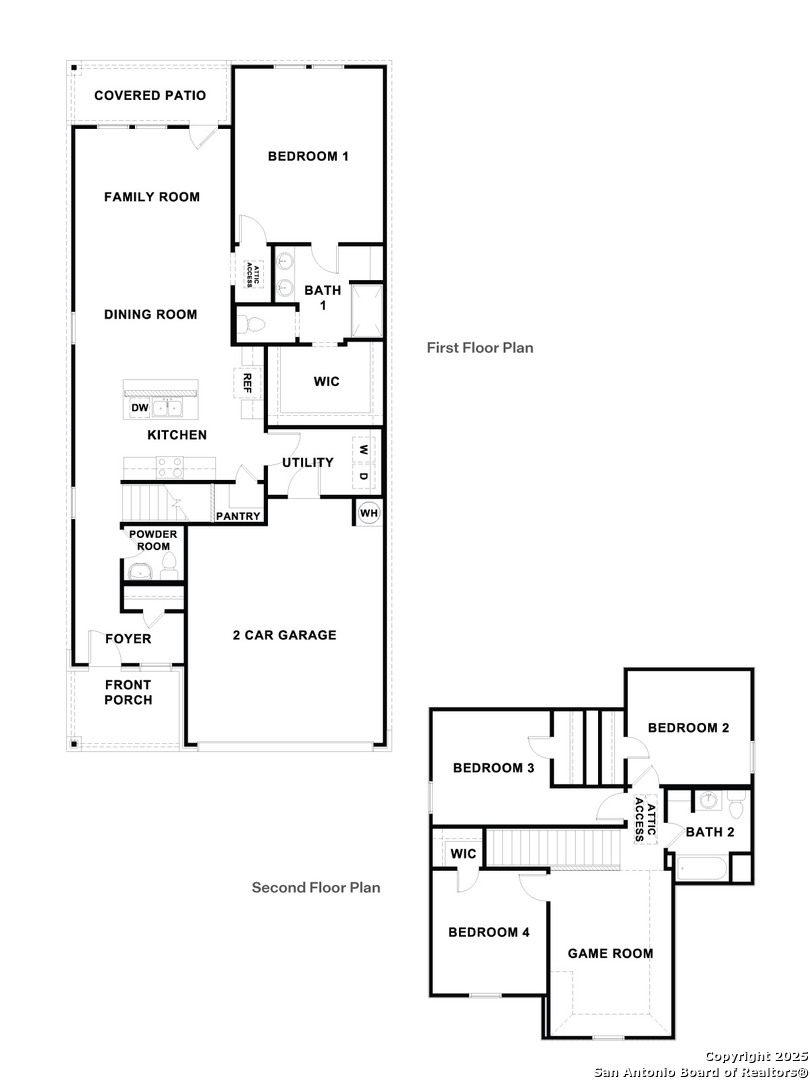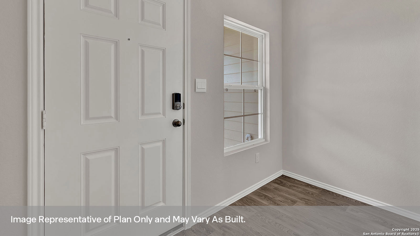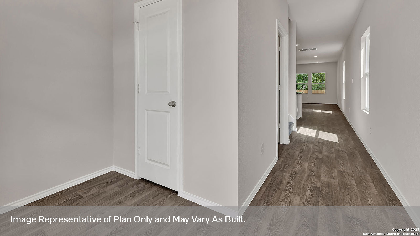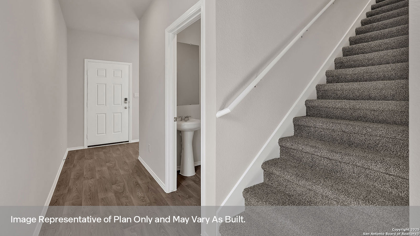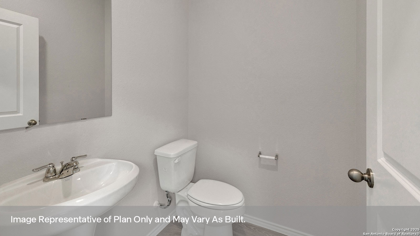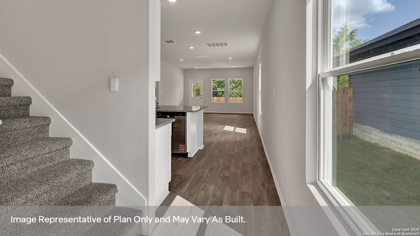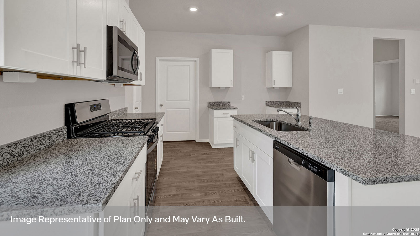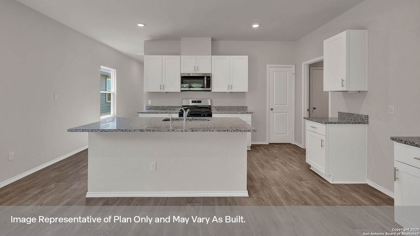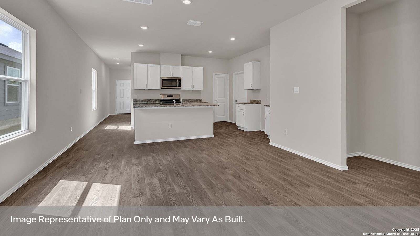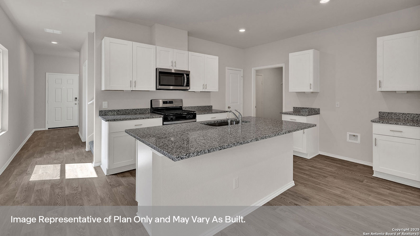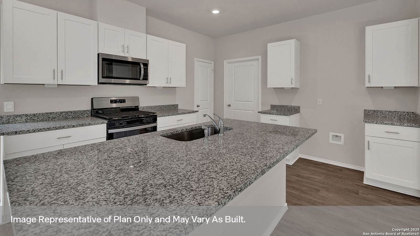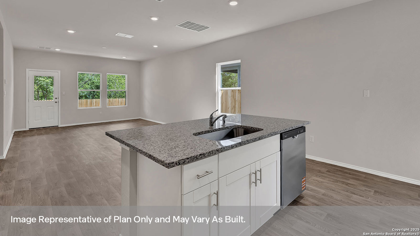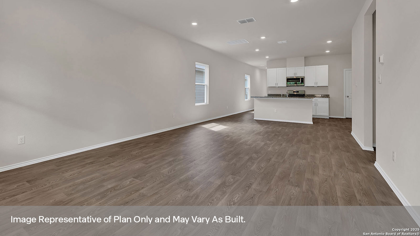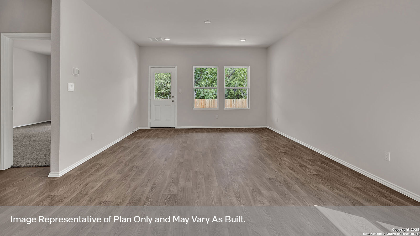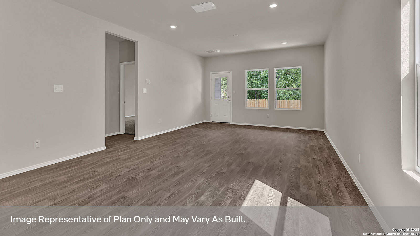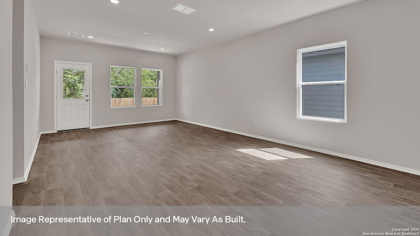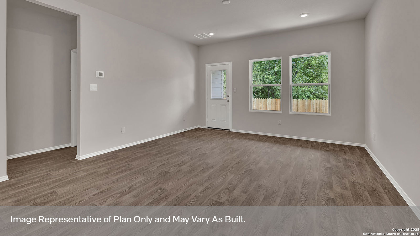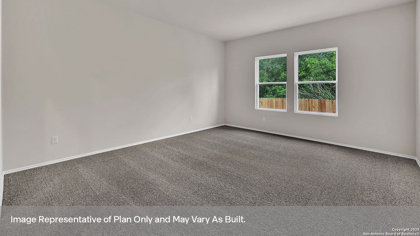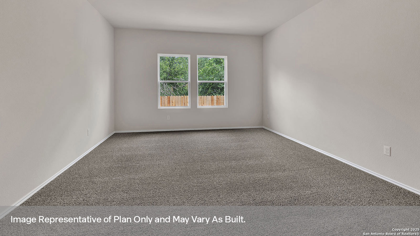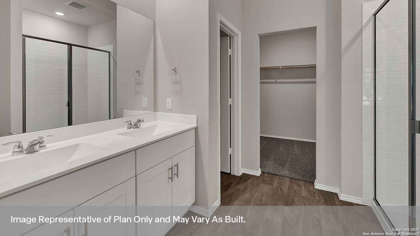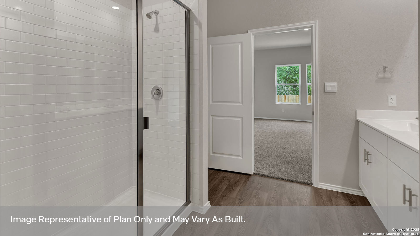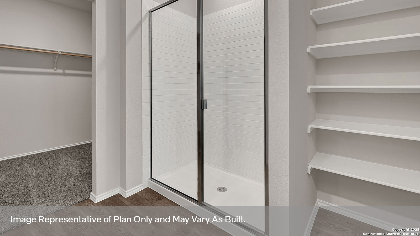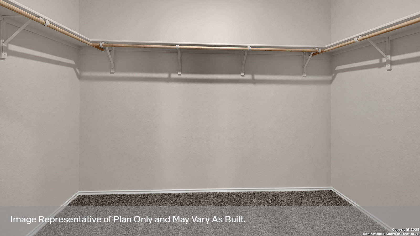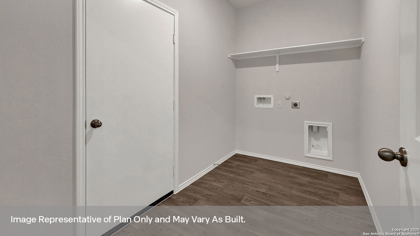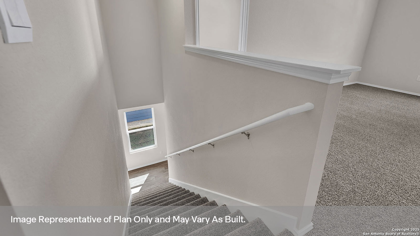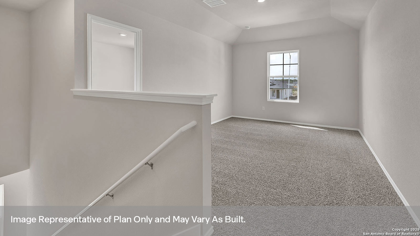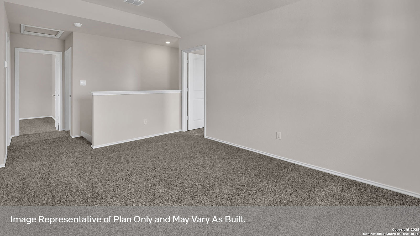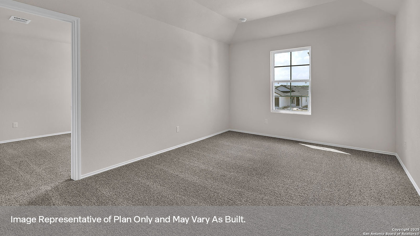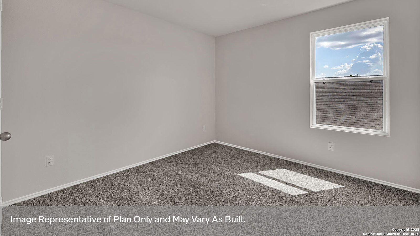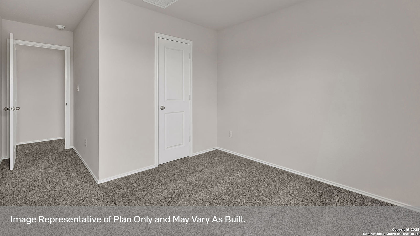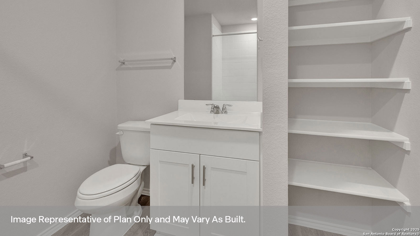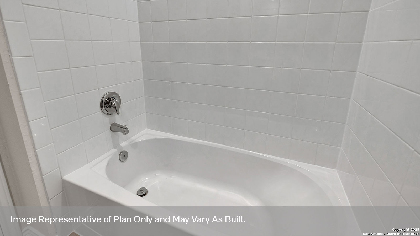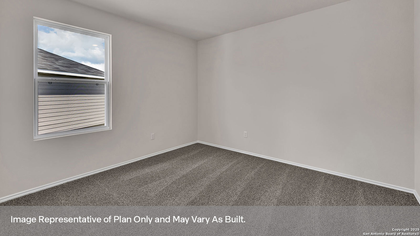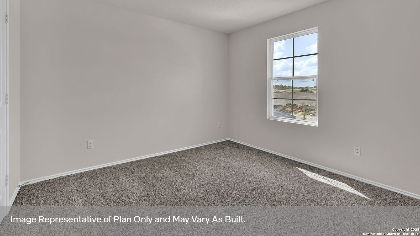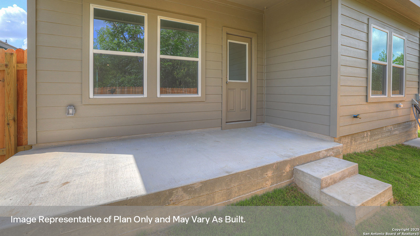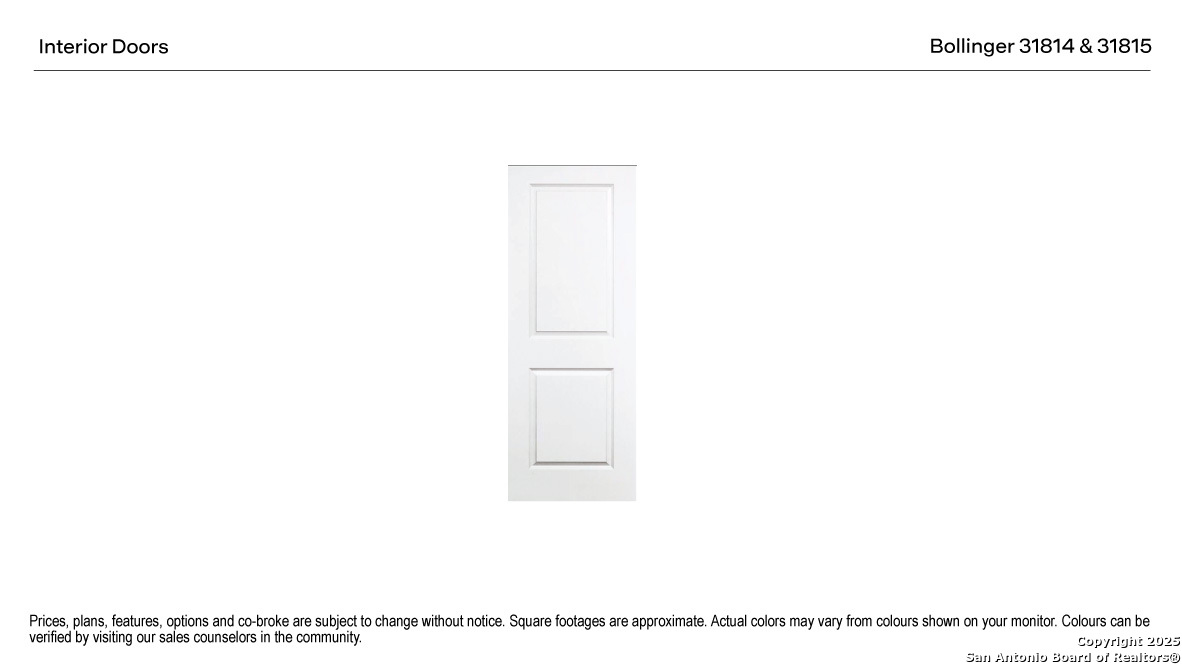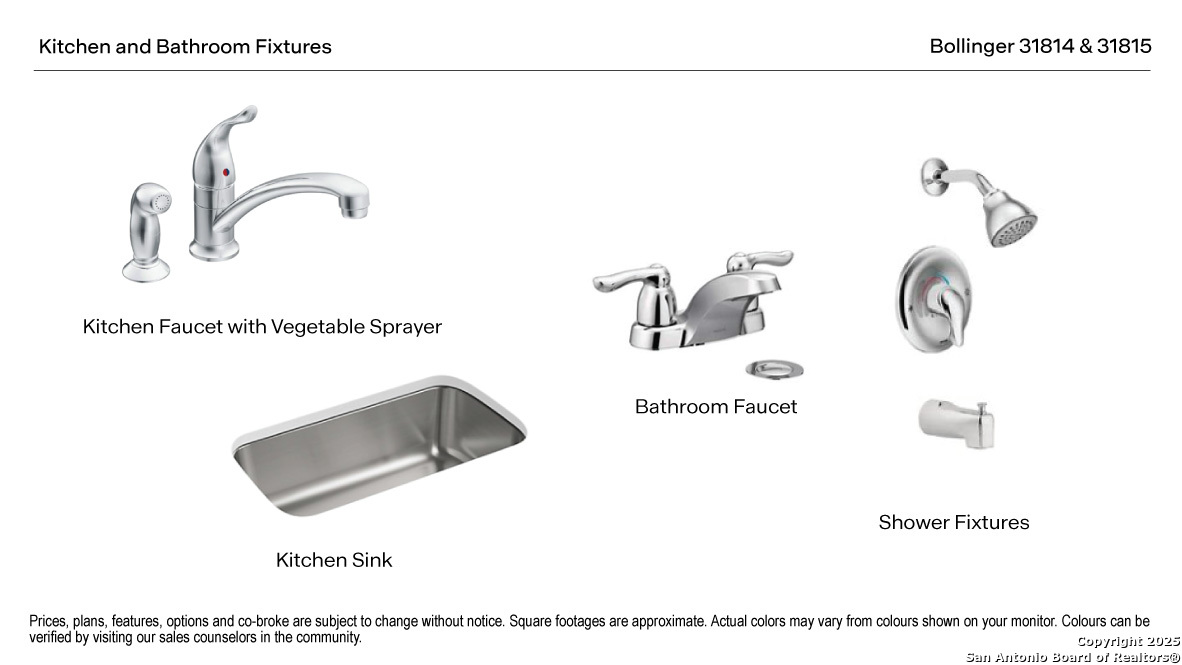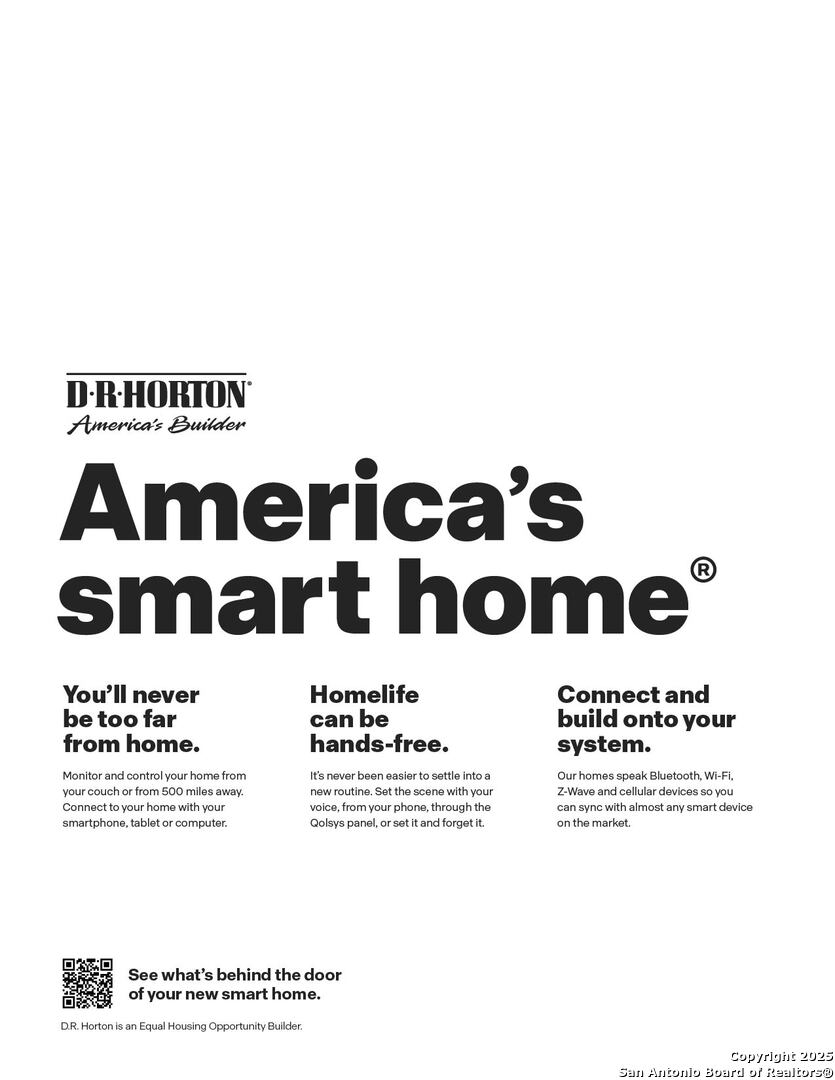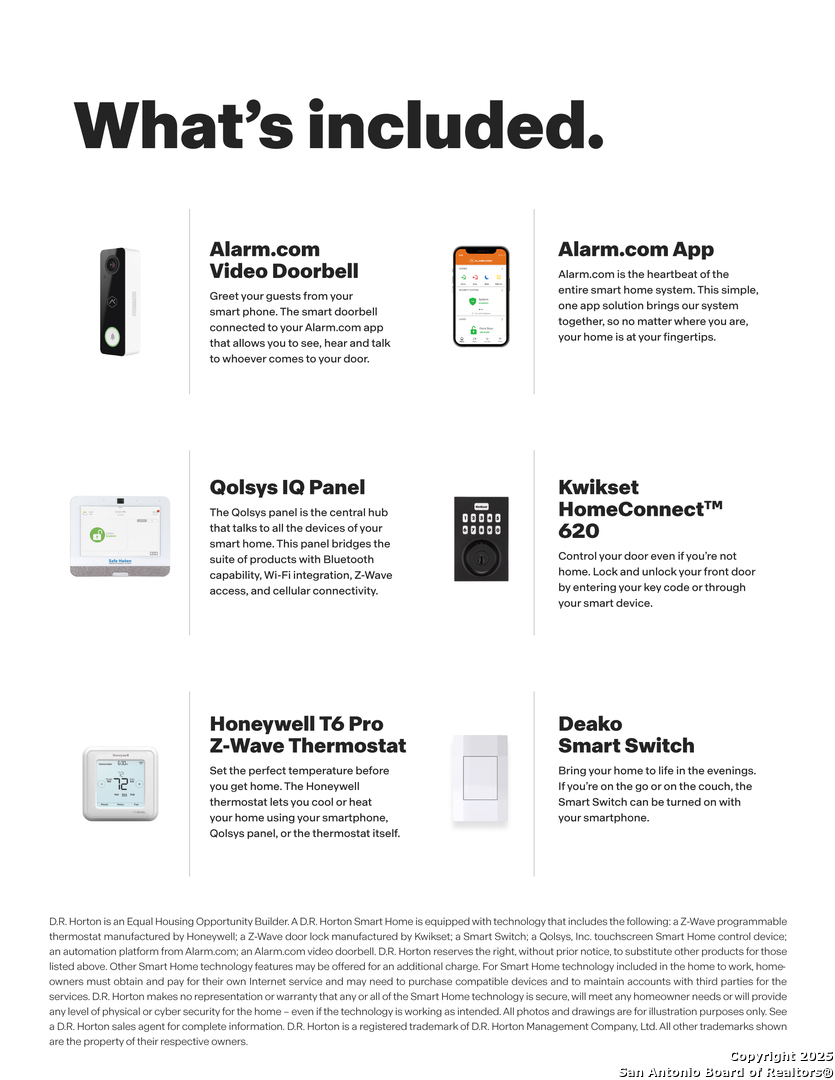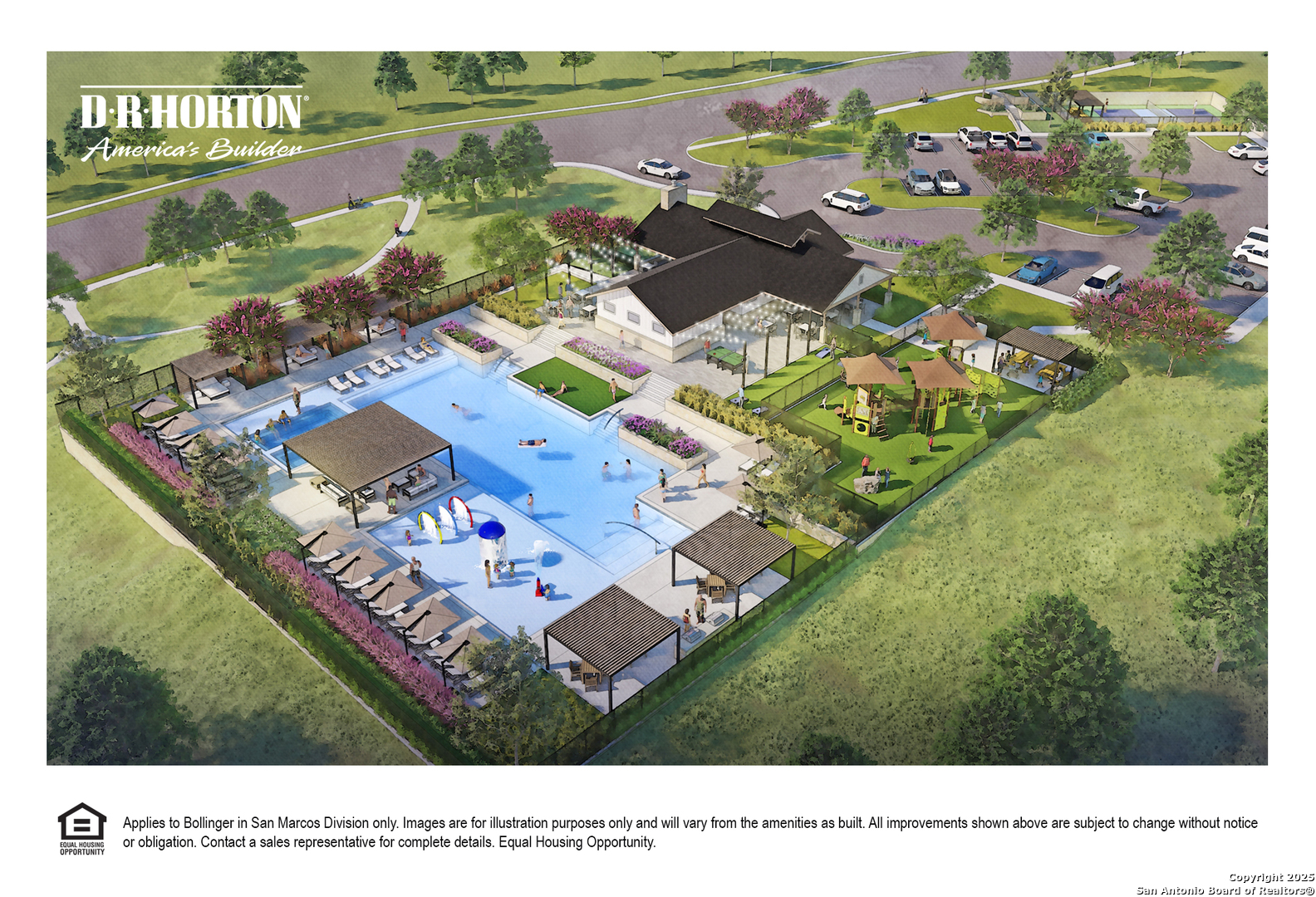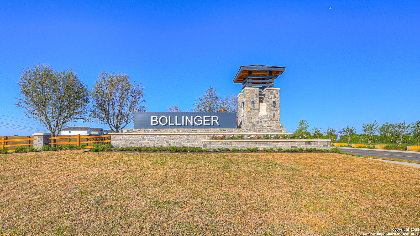Status
Market MatchUP
How this home compares to similar 4 bedroom homes in Maxwell- Price Comparison$6,651 lower
- Home Size80 sq. ft. larger
- Built in 2025One of the newest homes in Maxwell
- Maxwell Snapshot• 19 active listings• 42% have 4 bedrooms• Typical 4 bedroom size: 1956 sq. ft.• Typical 4 bedroom price: $306,640
Description
MOVE IN READY! The Hanna is one of our two story floorplans available at our Bollinger community in Maxwell, Texas. This beautiful 2,036 square foot home has 4 bedrooms, 2.5 bathrooms, a game room and a 2 car garage. Our homes in Bollinger feature our modern farmhouse exteriors. On the first floor of this new home, you'll find the main living space and primary bedroom ensuite. The kitchen, dining and family room are an open concept layout, perfect for everyday living and entertaining. The kitchen features an island with undermount sink, granite countertops, 4" backsplash, a pantry closet, 36" upper cabinets, and stainless-steel appliances, including a gas range. Enjoy the natural light from the side and rear windows. The oversized utility room is off the kitchen and connects to the garage, making it the ideal mud room. The primary bedroom ensuite is tucked away off the family room. Enjoy a peaceful start to your day in this space with the luxurious walk-in shower, cultured marble vanity with dual sinks, private toilet area with a door, and a large walk-in closet. Climb the staircase to the second floor and enter the gameroom. This multi-use space can easily be transformed into an office or play area for the kids. Three additional bedrooms and one full bathroom complete the second story space. The upstairs bedrooms include closets with shelving and the upstairs bathroom includes a shower/tub combination and extra shelving for storage or decor. The Hanna includes vinyl flooring throughout the common areas of the home, and carpet in the bedrooms. A covered back patio is also included in the Hanna plan. All our new homes feature Bermuda sod, an irrigation system in the front and back yard, and a 6' privacy fence around the back yard. This home features our America's Smart Home base package, which includes the Video Front Doorbell, Front Door Deadbolt Lock, Home Hub, Thermostat, and Deako Smart Switches.
MLS Listing ID
Listed By
Map
Estimated Monthly Payment
$3,167Loan Amount
$284,991This calculator is illustrative, but your unique situation will best be served by seeking out a purchase budget pre-approval from a reputable mortgage provider. Start My Mortgage Application can provide you an approval within 48hrs.
Home Facts
Bathroom
Kitchen
Appliances
- Dishwasher
- Pre-Wired for Security
- Stove/Range
- City Garbage service
- Smoke Alarm
- Washer Connection
- Dryer Connection
- Ice Maker Connection
- Disposal
- Gas Water Heater
Roof
- Composition
Levels
- Two
Cooling
- One Central
Pool Features
- None
Window Features
- None Remain
Exterior Features
- Sprinkler System
- Privacy Fence
- Double Pane Windows
Fireplace Features
- Not Applicable
Association Amenities
- None
Flooring
- Carpeting
- Vinyl
Foundation Details
- Slab
Architectural Style
- Two Story
Heating
- Central
