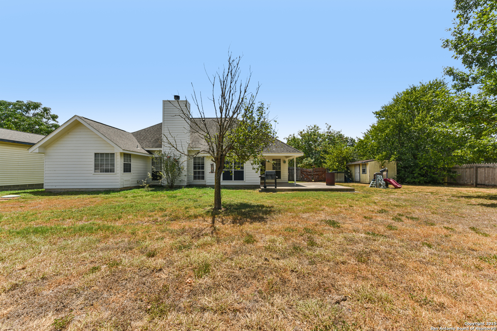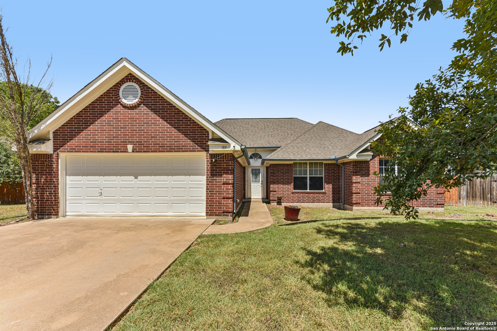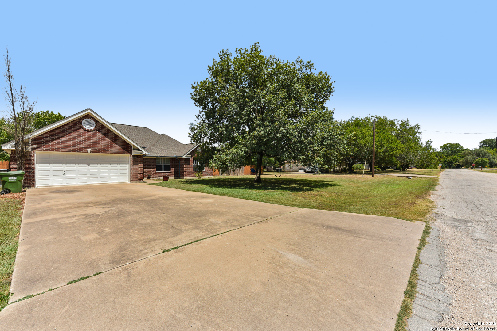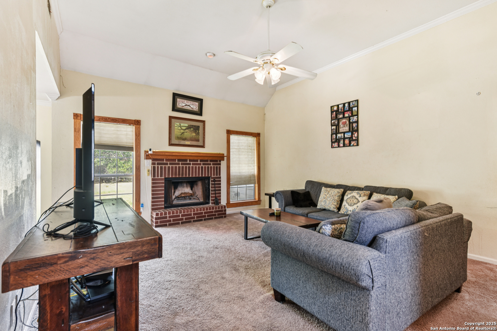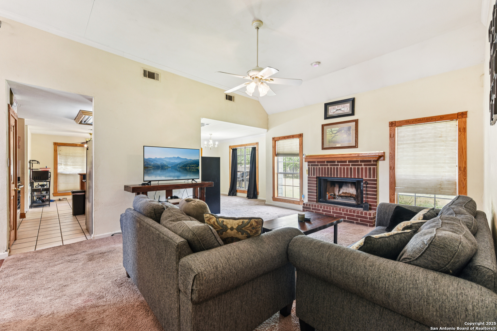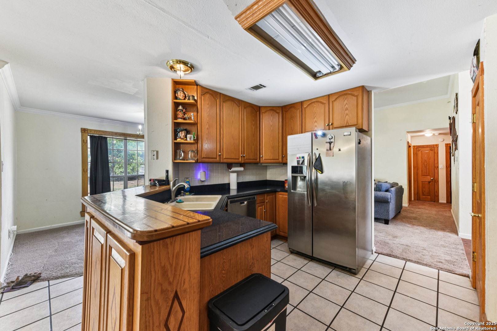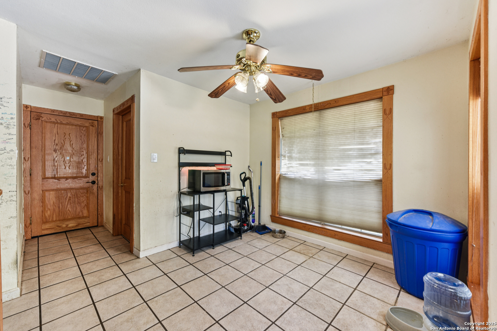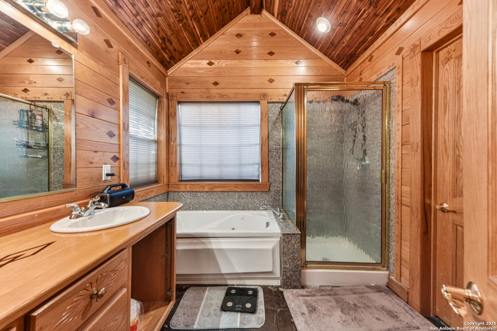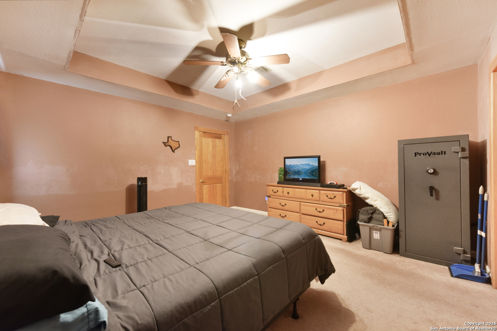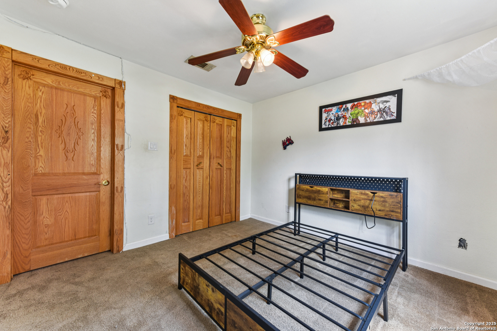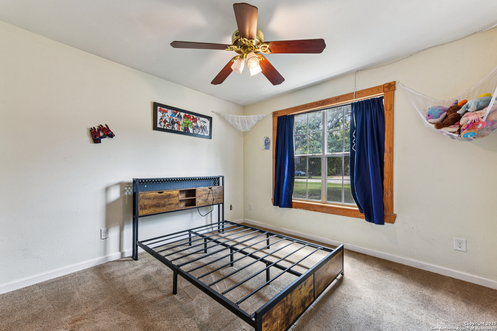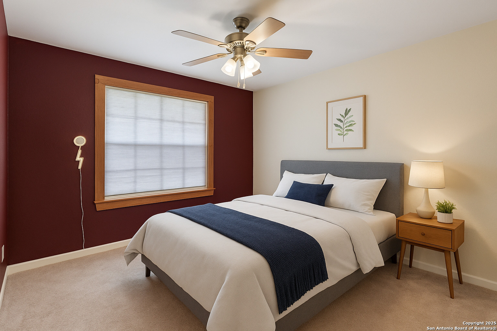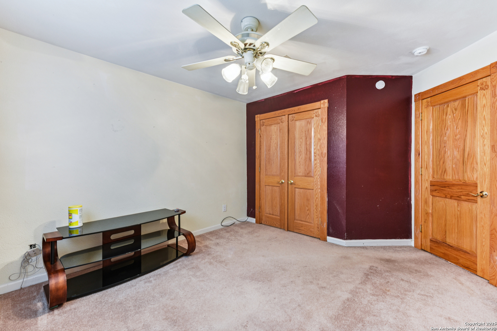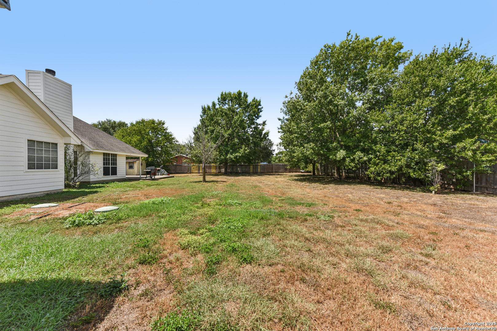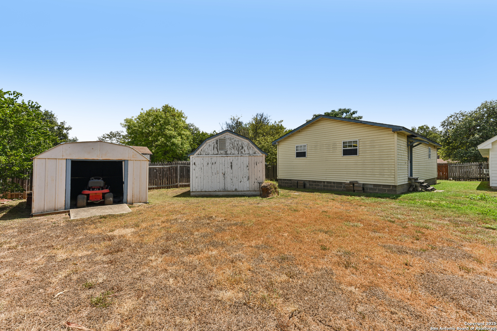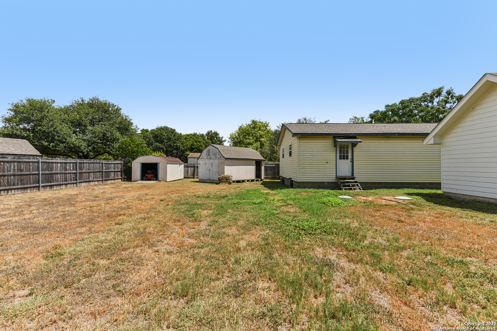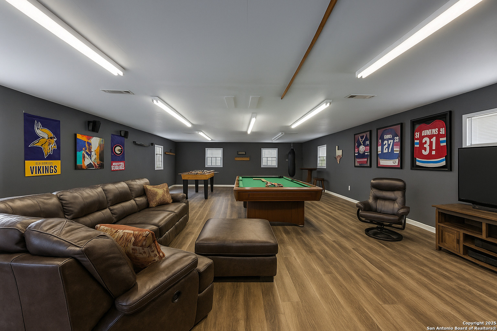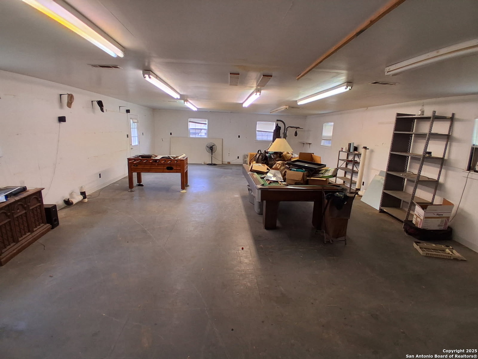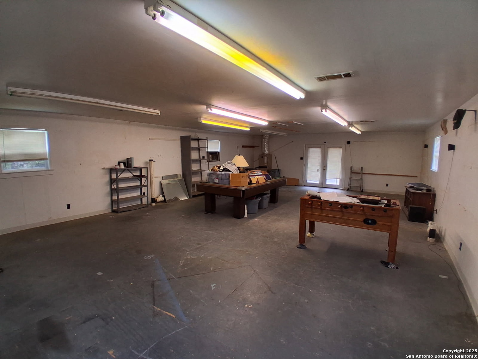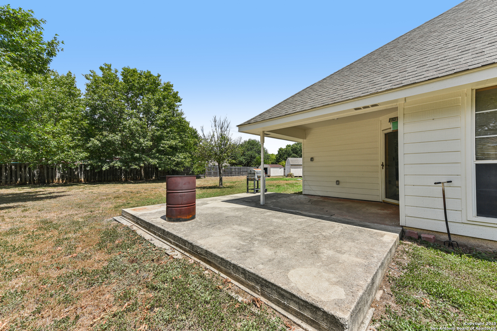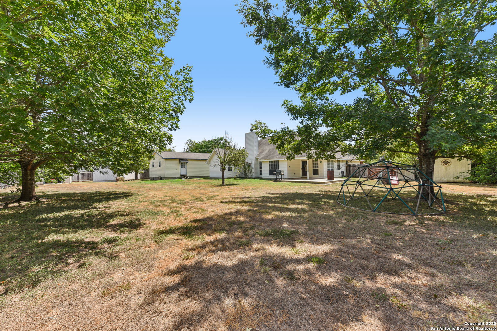Status
Market MatchUP
How this home compares to similar 3 bedroom homes in Martindale- Price Comparison$54,734 lower
- Home Size15 sq. ft. smaller
- Built in 1996Newer than 71% of homes in Martindale
- Martindale Snapshot• 4 active listings• 75% have 3 bedrooms• Typical 3 bedroom size: 1653 sq. ft.• Typical 3 bedroom price: $444,733
Description
Welcome to your dream home! This charming one-story 3 bedroom, 2 bath property with New HVAC, siding, and outdoor paint sits on half an acre, offering both comfort and space to spread out. Step inside to find a warm, inviting layout with plenty of natural light and room for entertaining. Outside, you'll love the oversized backyard with additional storage sheds for all your tools and hobbies. And for the ultimate retreat? A dedicated man cave-perfect for game nights, hobbies, or just relaxing in your own space.This property offers the best of both worlds, peaceful country-style living with modern comforts. Don't miss your chance to make this unique home yours!
MLS Listing ID
Listed By
Map
Estimated Monthly Payment
$3,444Loan Amount
$370,500This calculator is illustrative, but your unique situation will best be served by seeking out a purchase budget pre-approval from a reputable mortgage provider. Start My Mortgage Application can provide you an approval within 48hrs.
Home Facts
Bathroom
Kitchen
Appliances
- Washer Connection
- Pre-Wired for Security
- Dryer Connection
- Self-Cleaning Oven
- Disposal
- Electric Water Heater
- City Garbage service
- Stove/Range
- Microwave Oven
- Smoke Alarm
- Dishwasher
- Ceiling Fans
Roof
- Composition
Levels
- One
Cooling
- One Central
Pool Features
- None
Window Features
- All Remain
Other Structures
- Workshop
- Storage
- Outbuilding
- Shed(s)
Exterior Features
- Additional Dwelling
- Detached Quarters
- Workshop
- Patio Slab
- Has Gutters
- Privacy Fence
- Storage Building/Shed
- Bar-B-Que Pit/Grill
- Covered Patio
- Mature Trees
Fireplace Features
- One
- Living Room
Association Amenities
- Fishing Pier
- Waterfront Access
- Lake/River Park
Flooring
- Carpeting
- Ceramic Tile
Foundation Details
- Slab
Architectural Style
- One Story
Heating
- Central
