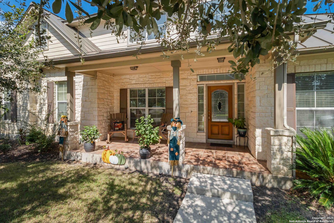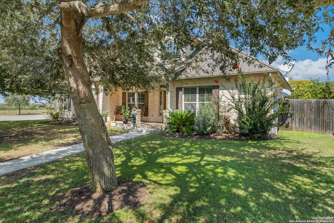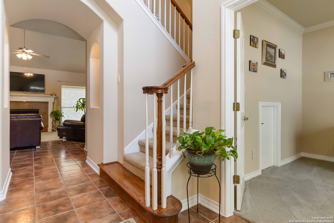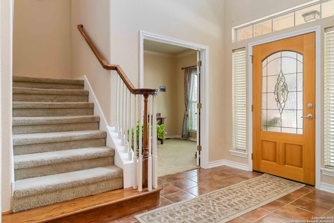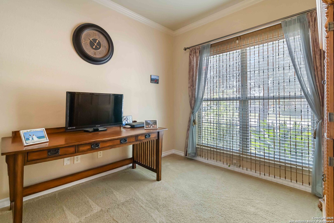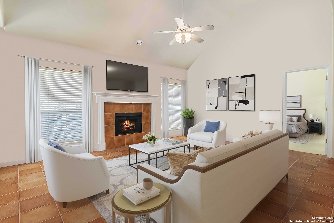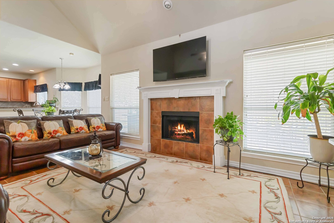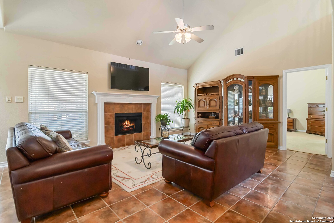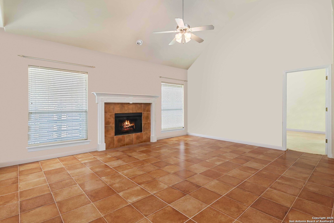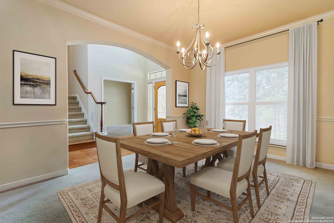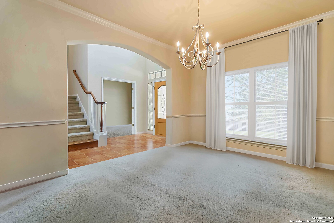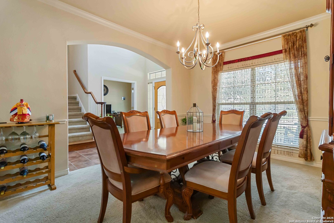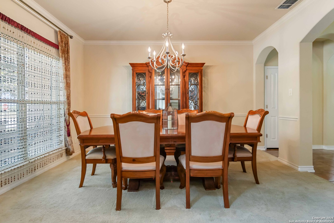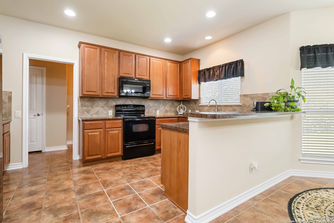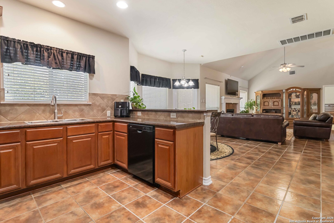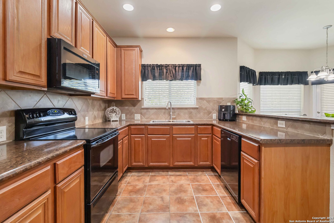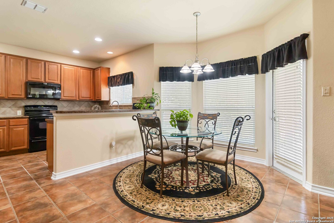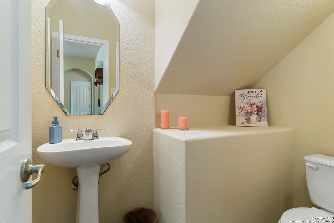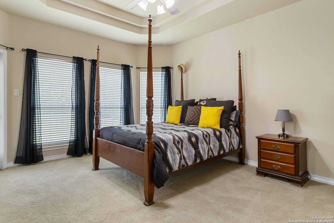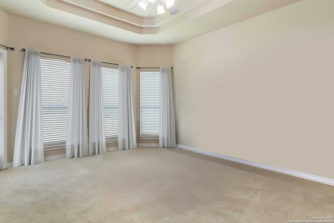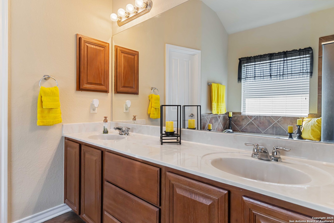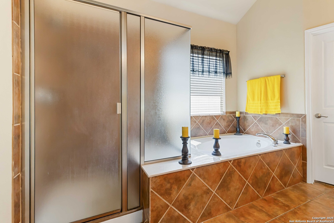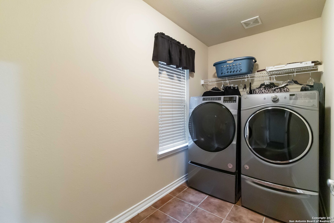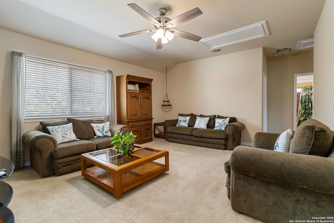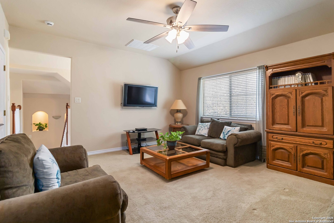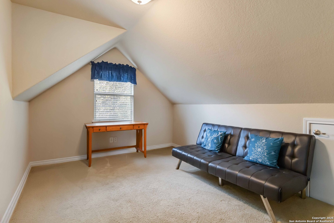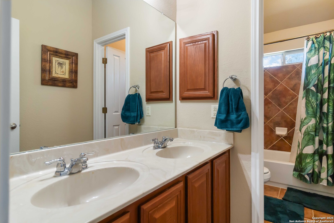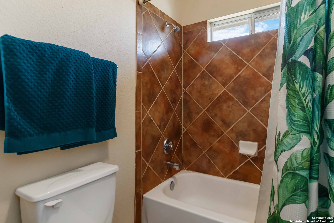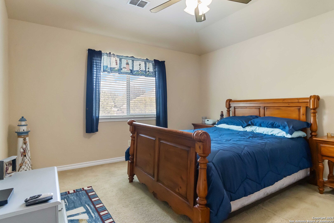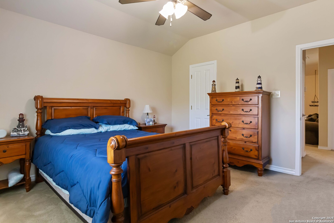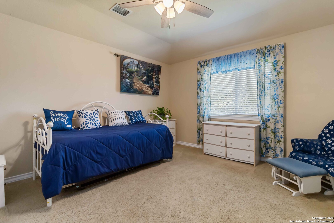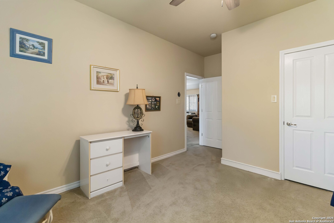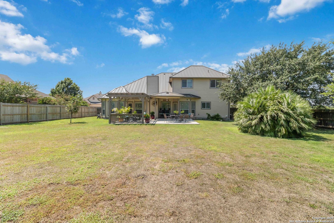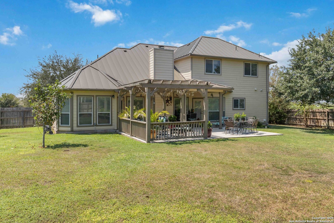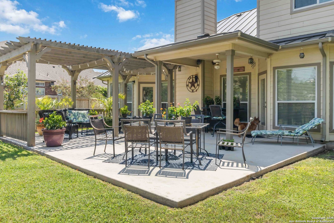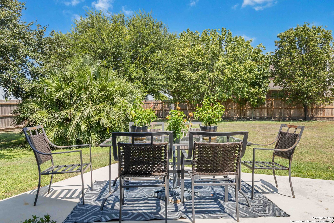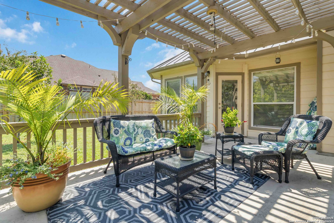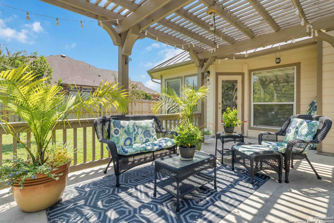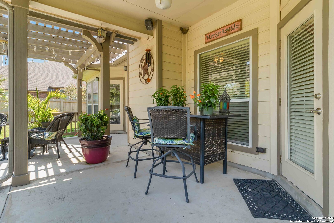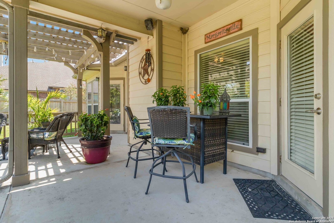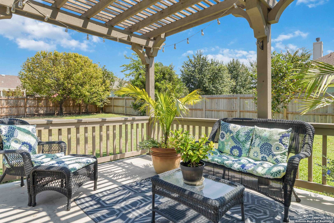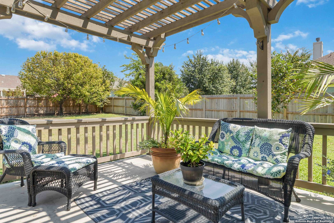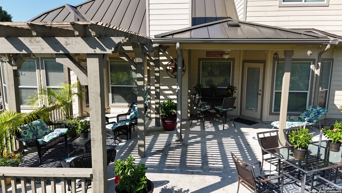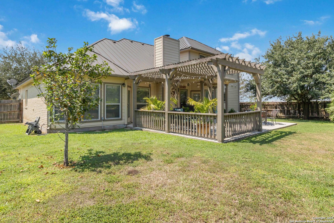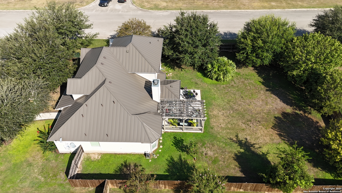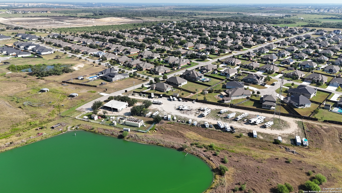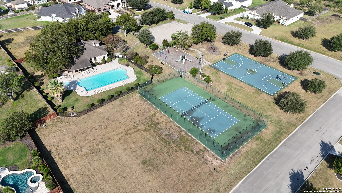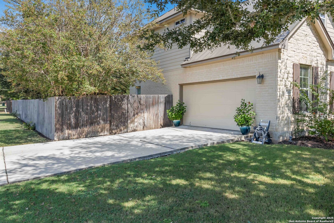Status
Market MatchUP
How this home compares to similar 3 bedroom homes in Marion- Price Comparison$166,155 higher
- Home Size1313 sq. ft. larger
- Built in 2007Older than 90% of homes in Marion
- Marion Snapshot• 134 active listings• 37% have 3 bedrooms• Typical 3 bedroom size: 1670 sq. ft.• Typical 3 bedroom price: $323,844
Description
Well-maintained 2,983 sq ft 2-story home on a large corner lot featuring 3 bedrooms, 2.5 baths, a bonus room, loft, and flexible living spaces. The main level offers a private primary suite, office, formal dining, and a cozy living room with fireplace. The kitchen features a large walk-in pantry, and a breakfast bar that opens to the breakfast nook, and living area, perfect for entertaining. Upstairs, you'll find a spacious loft, bonus room, and two additional bedrooms. The backyard boasts a large patio with pergola, complete with outdoor speakers and wiring for a projector-ideal for gatherings and movie nights. Enjoy neighborhood amenities including a clubhouse, pool, playground, sports courts, tennis, fishing pond, RV storage, and 4H/FFA project animal pens. Recent updates include a 1-year-old metal roof, foundation repairs completed in 2023, hydrostatic testing completed in 2025, and coverage under a transferable foundation warranty for added peace of mind.
MLS Listing ID
Listed By
Map
Estimated Monthly Payment
$4,254Loan Amount
$465,500This calculator is illustrative, but your unique situation will best be served by seeking out a purchase budget pre-approval from a reputable mortgage provider. Start My Mortgage Application can provide you an approval within 48hrs.
Home Facts
Bathroom
Kitchen
Appliances
- Disposal
- Electric Water Heater
- Stove/Range
- Ice Maker Connection
- Microwave Oven
- Carbon Monoxide Detector
- Attic Fan
- Smoke Alarm
- Vent Fan
- Ceiling Fans
- Washer Connection
- Pre-Wired for Security
- Dryer Connection
- Self-Cleaning Oven
- Dishwasher
- Private Garbage Service
- Security System (Leased)
- Chandelier
- Smooth Cooktop
Roof
- Metal
Levels
- Two
Cooling
- Two Central
Pool Features
- None
Window Features
- All Remain
Exterior Features
- Sprinkler System
- Covered Patio
- Double Pane Windows
- Patio Slab
- Mature Trees
- Privacy Fence
Fireplace Features
- One
- Living Room
Association Amenities
- Tennis
- Clubhouse
- Park/Playground
- Other - See Remarks
- Pool
- Basketball Court
Flooring
- Carpeting
- Ceramic Tile
Foundation Details
- Slab
Architectural Style
- Two Story
Heating
- 2 Units
- Central
