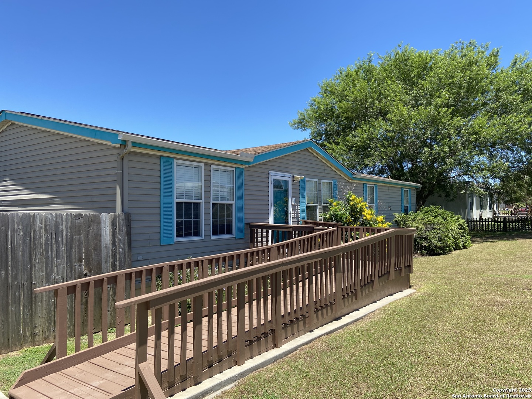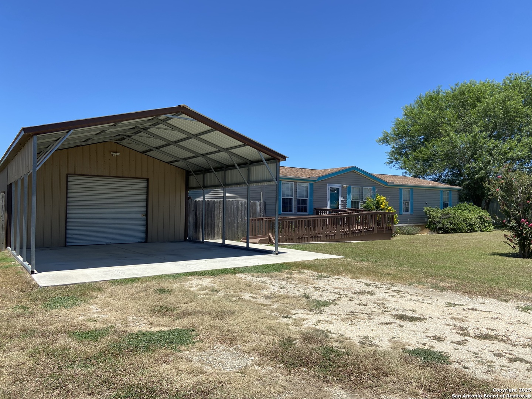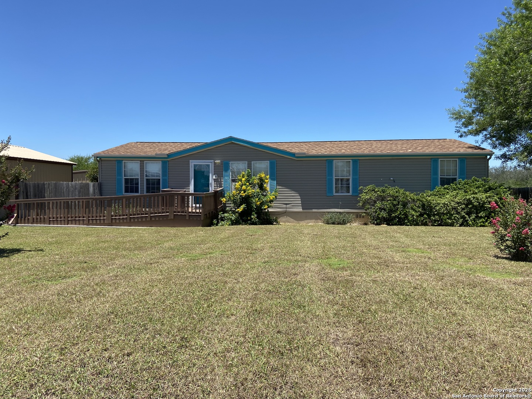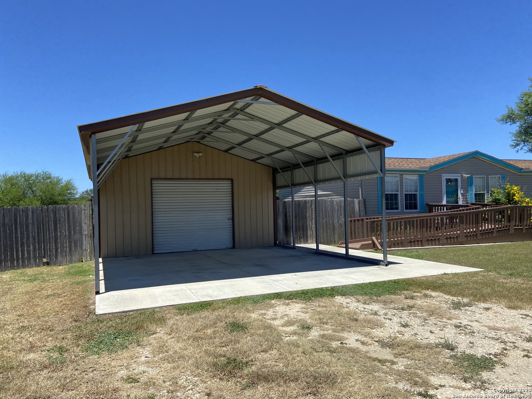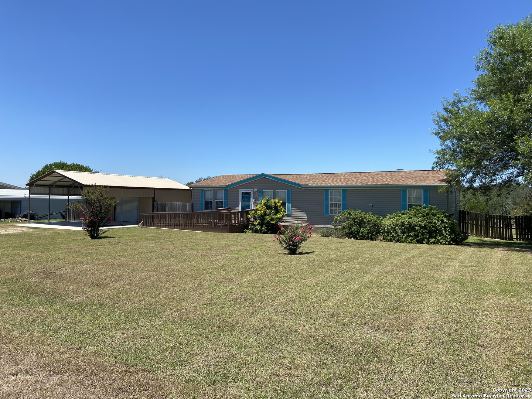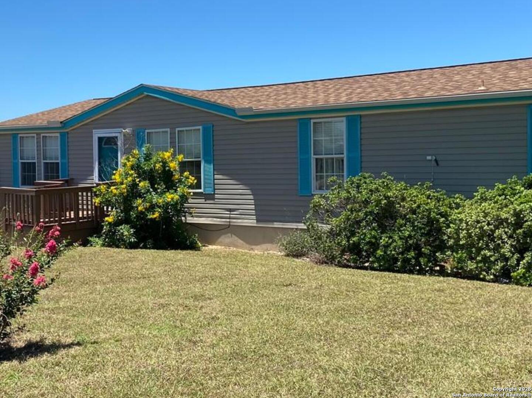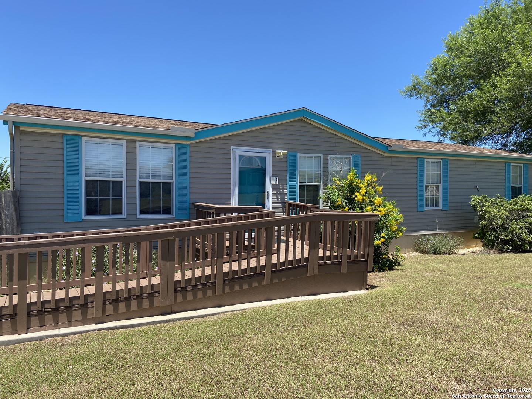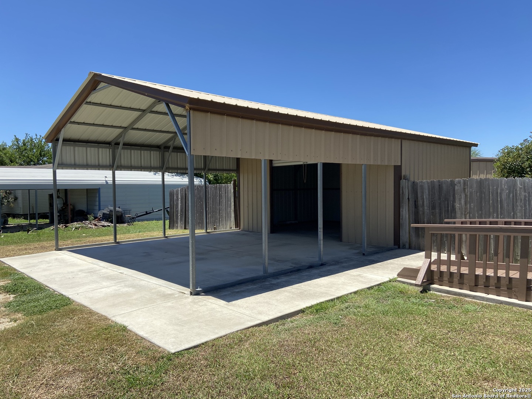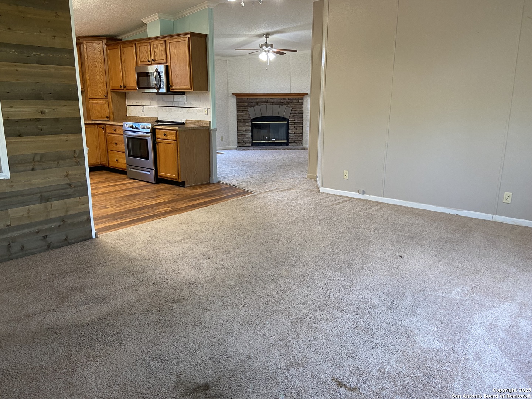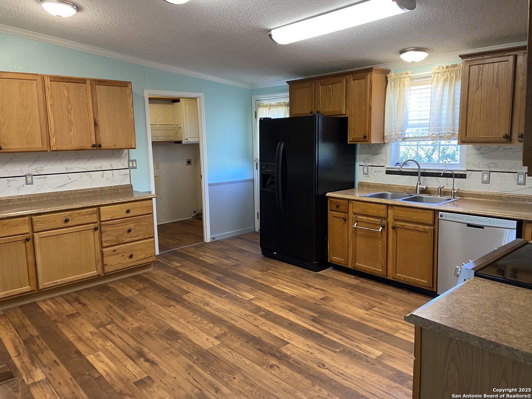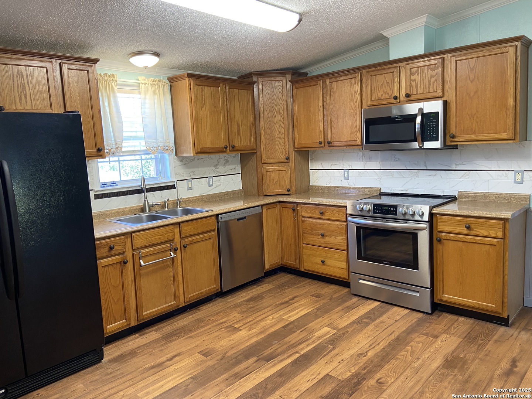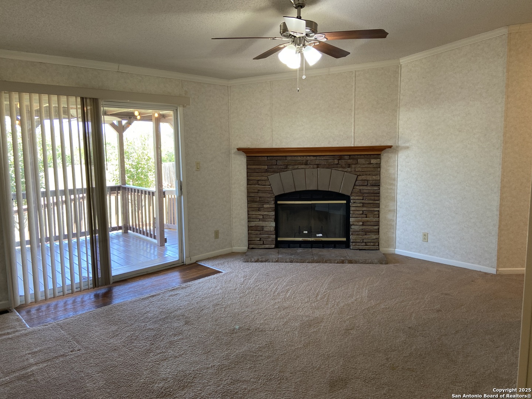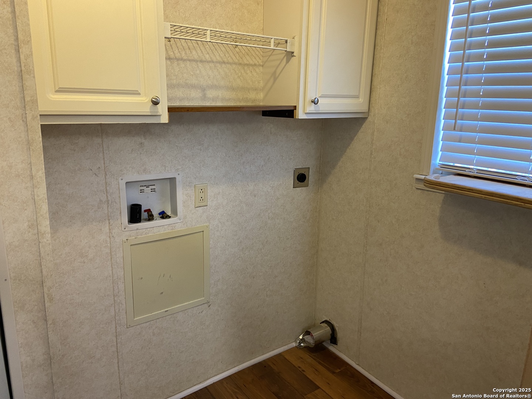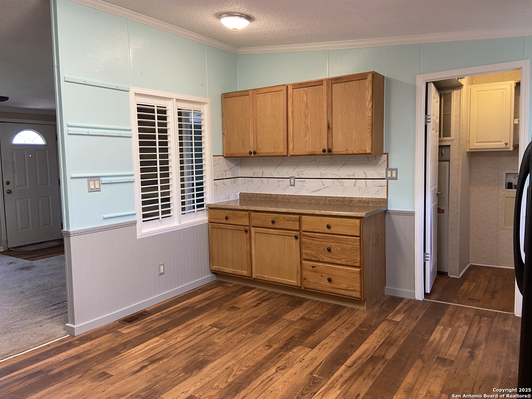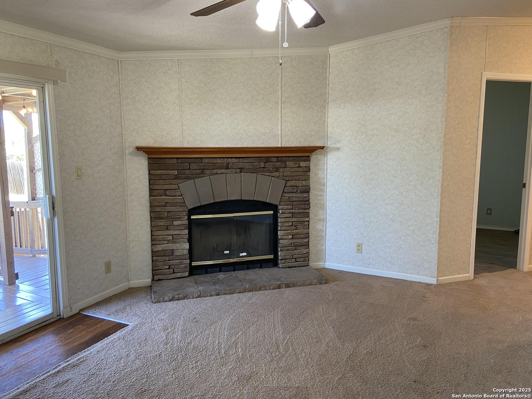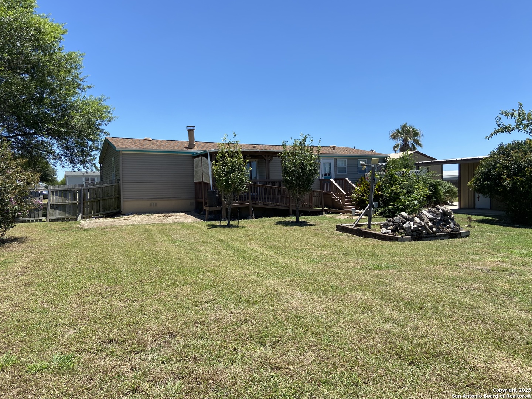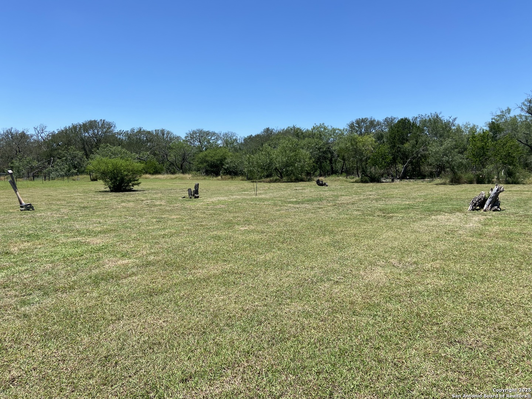Status
Market MatchUP
How this home compares to similar 4 bedroom homes in Marion- Price Comparison$92,730 lower
- Home Size694 sq. ft. smaller
- Built in 2002Older than 92% of homes in Marion
- Marion Snapshot• 134 active listings• 56% have 4 bedrooms• Typical 4 bedroom size: 2151 sq. ft.• Typical 4 bedroom price: $366,729
Description
145 Davie Ln - Spacious 4-Bedroom Home with Workshop, Carport & Drive-Through Garage! Welcome to this versatile 4-bedroom, 2-bath home featuring two spacious living areas, perfect for families or entertaining. Enjoy the warmth of the cozy fireplace and the convenience of stainless steel appliances in the well-appointed kitchen. Outside, you'll find a 20' x 20' attached carport leading to an oversized one-car garage with two overhead doors, creating a drive-through garage ideal for trailers, toys, or extra storage. The backyard is a true standout with a massive 36' x 24' powered workshop, plus an attached 24' x 12' covered patio-great for outdoor projects or relaxing in the shade. There's also a freshly refinished 14' x 10' covered rear patio for added outdoor living space. Additional features include front and rear handicap-accessible ramps, making this home functional and welcoming for all. This property offers space, utility, and flexibility-perfect for those who need extra room for hobbies, work, or play. Don't miss this one-schedule your private showing today!
MLS Listing ID
Listed By
Map
Estimated Monthly Payment
$2,294Loan Amount
$260,300This calculator is illustrative, but your unique situation will best be served by seeking out a purchase budget pre-approval from a reputable mortgage provider. Start My Mortgage Application can provide you an approval within 48hrs.
Home Facts
Bathroom
Kitchen
Appliances
- Dishwasher
- Private Garbage Service
- Electric Water Heater
- Stove/Range
- Microwave Oven
- Water Softener (owned)
- Washer Connection
- Refrigerator
- Dryer Connection
- Ice Maker Connection
- Ceiling Fans
Roof
- Heavy Composition
Levels
- One
Cooling
- One Central
Pool Features
- None
Window Features
- All Remain
Other Structures
- Storage
- Workshop
- Shed(s)
Exterior Features
- Storage Building/Shed
- Workshop
- Double Pane Windows
- Privacy Fence
- Deck/Balcony
- Covered Patio
Fireplace Features
- Living Room
- One
Association Amenities
- None
Accessibility Features
- Ramped Entrance
- Level Lot
- Level Drive
Flooring
- Carpeting
- Linoleum
Foundation Details
- Other
Architectural Style
- Manufactured Home - Double Wide
- One Story
Heating
- Central
