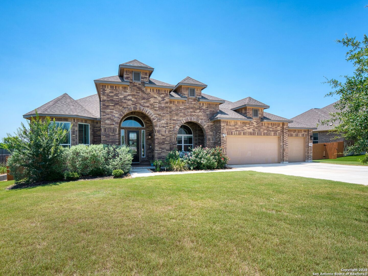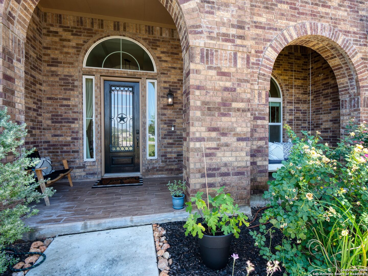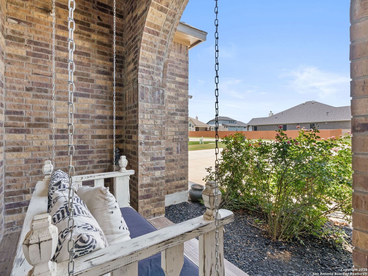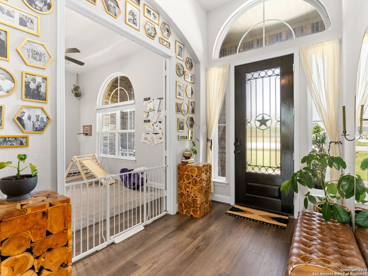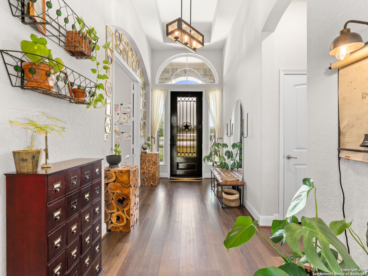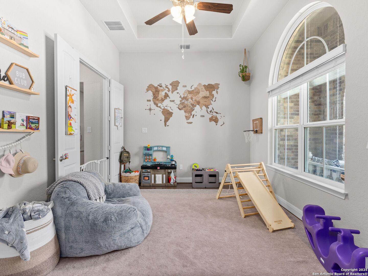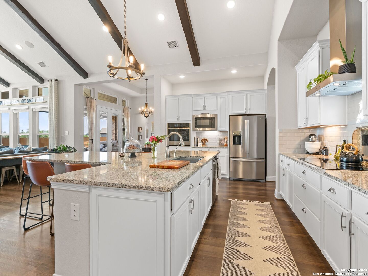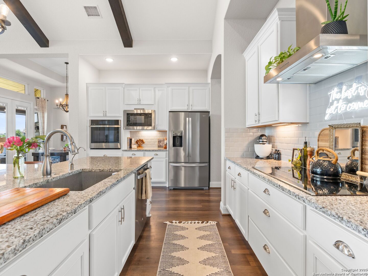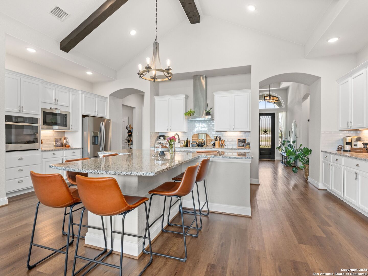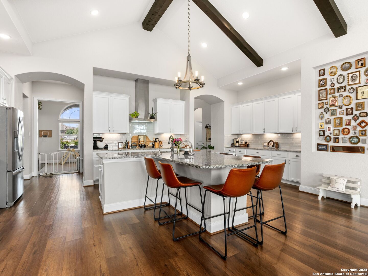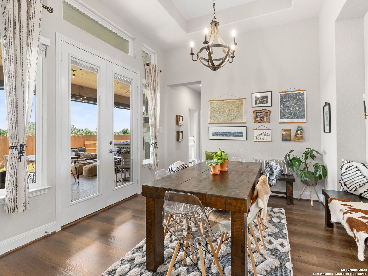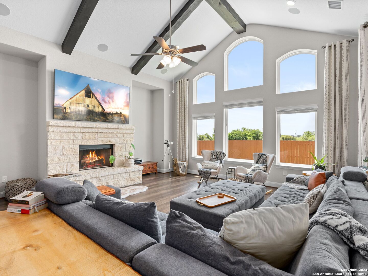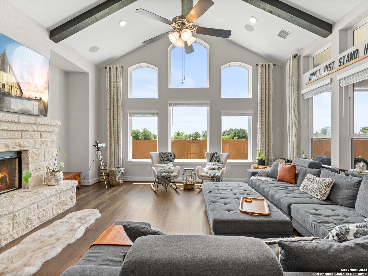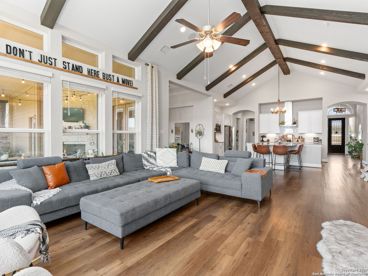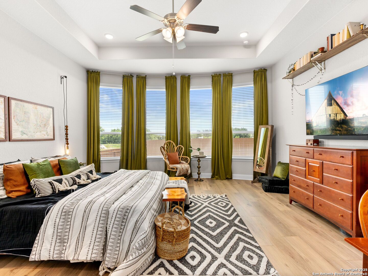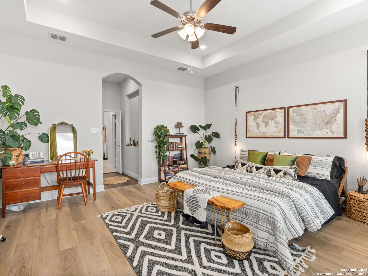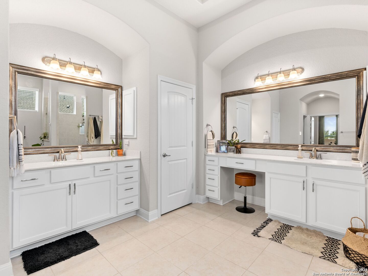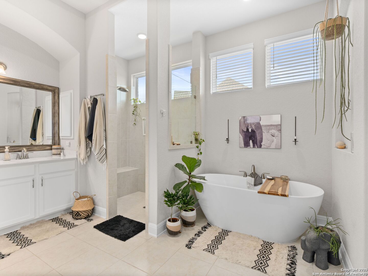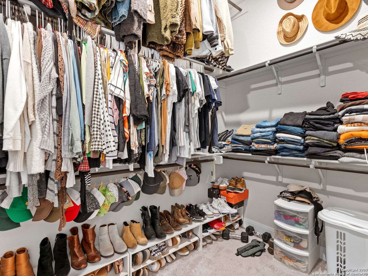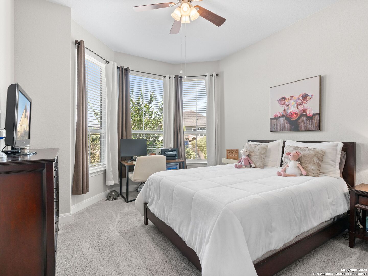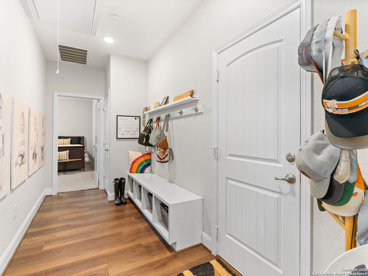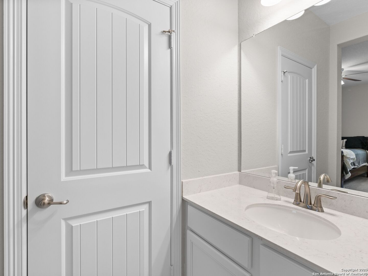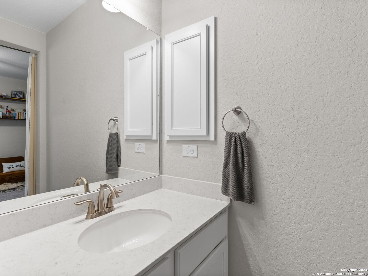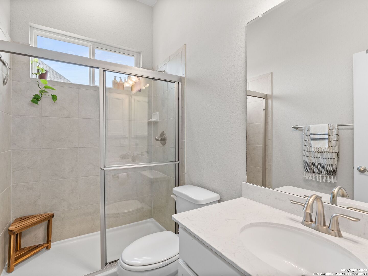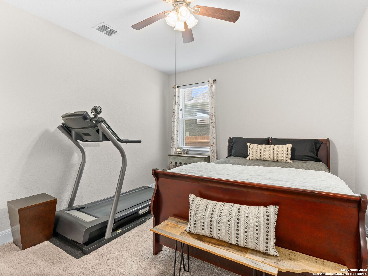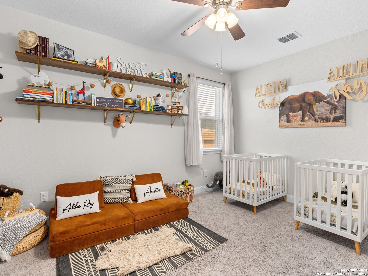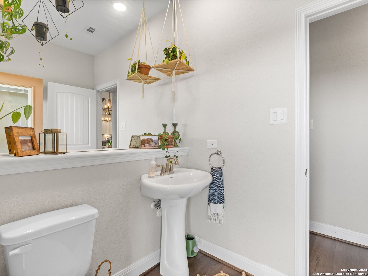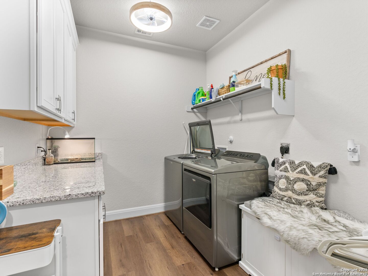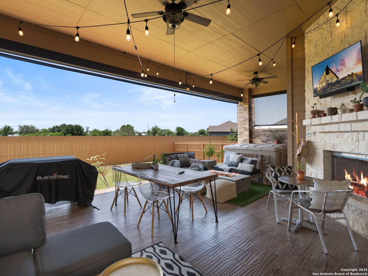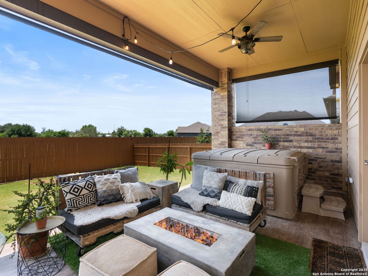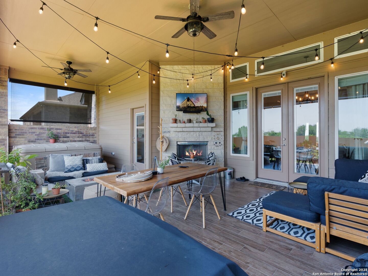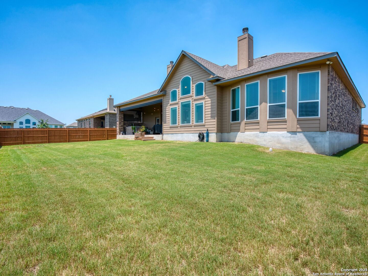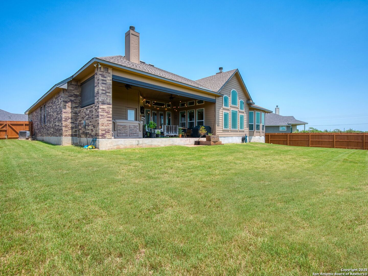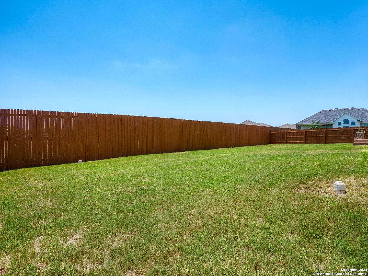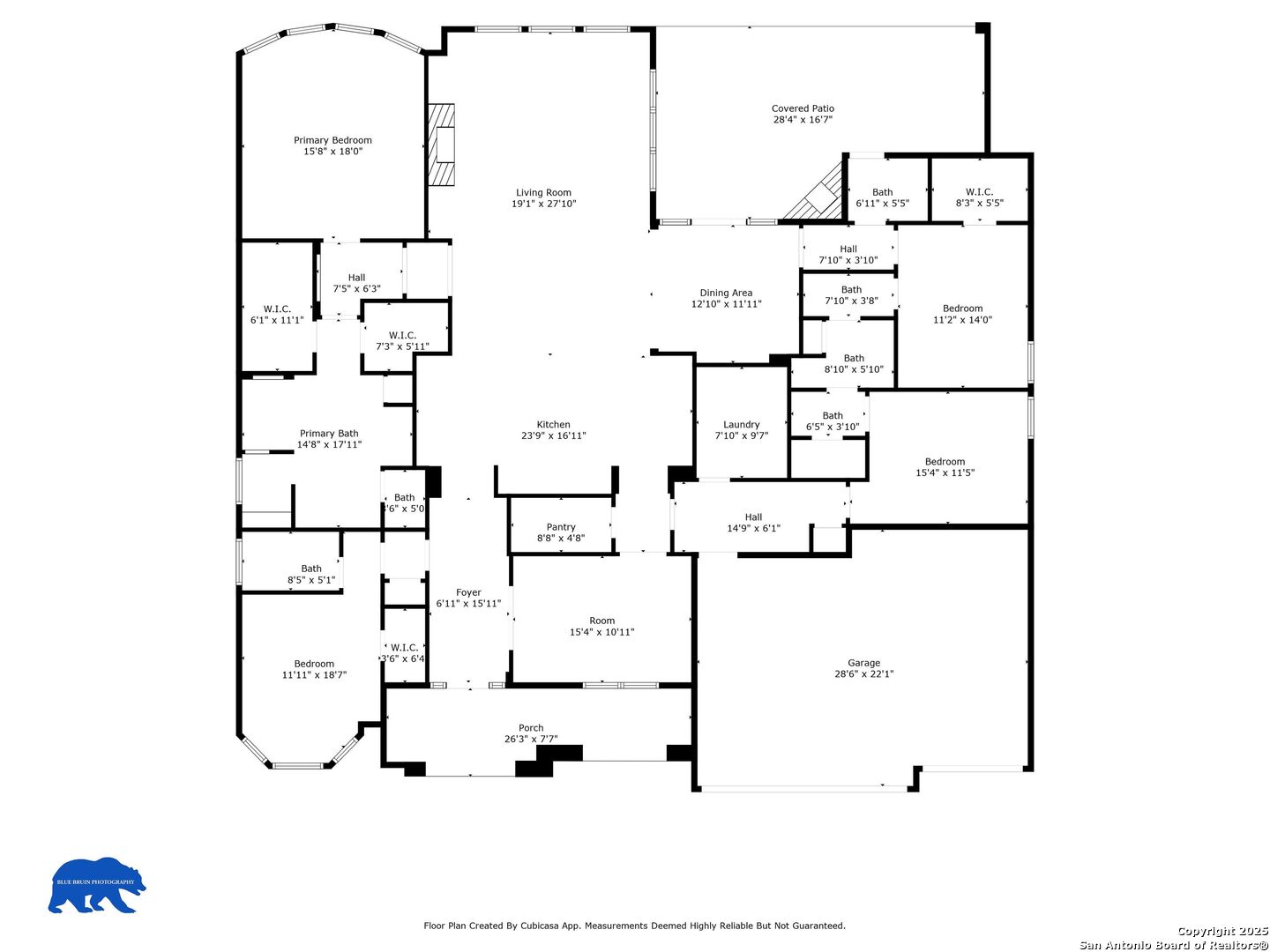Status
Market MatchUP
How this home compares to similar 4 bedroom homes in Marion- Price Comparison$332,311 higher
- Home Size1118 sq. ft. larger
- Built in 2021Older than 83% of homes in Marion
- Marion Snapshot• 134 active listings• 56% have 4 bedrooms• Typical 4 bedroom size: 2151 sq. ft.• Typical 4 bedroom price: $366,688
Description
Impressive curb appeal, soaring ceilings, and stunning interior finishes set the tone for this standout residence in the desirable Harvest Hills community. With 4 bedrooms, 3.5 baths, and over 3,200 square feet of thoughtfully designed living space, this home offers the perfect blend of sophistication and comfort. Step inside to a bright, open-concept layout anchored by a show-stopping kitchen-featuring a massive granite island, abundant cabinetry, stainless steel appliances, and a sleek vent hood that ties it all together. Rich lvp flooring, beamed ceilings, and oversized windows enhance the home's natural elegance, while multiple living and dining areas provide flexible functionality. The spacious primary suite is a peaceful retreat with a dramatic wall of windows, tray ceilings, and a spa-inspired en suite bath with dual vanities, a soaking tub, and a walk-in shower. Secondary bedrooms are generously sized with ample closet space and designer details. Step outside and you'll find one of the home's true highlights: a covered outdoor living area complete with a stone fireplace, string lighting, and space to dine, unwind, or soak in the hot tub. Best of all, the home backs to green space with no rear neighbors, offering added privacy and a peaceful backdrop for outdoor entertaining. Situated on a .32-acre lot with a 3-car garage and access to community amenities, this home checks all the boxes for luxury living in a relaxed Hill Country setting.
MLS Listing ID
Listed By
Map
Estimated Monthly Payment
$5,974Loan Amount
$664,050This calculator is illustrative, but your unique situation will best be served by seeking out a purchase budget pre-approval from a reputable mortgage provider. Start My Mortgage Application can provide you an approval within 48hrs.
Home Facts
Bathroom
Kitchen
Appliances
- Disposal
- Security System (Owned)
- Smoke Alarm
- Solid Counter Tops
- Ceiling Fans
- 2+ Water Heater Units
- Plumb for Water Softener
- Washer Connection
- Electric Water Heater
- Garage Door Opener
- Microwave Oven
- Chandelier
- Pre-Wired for Security
- Cook Top
- Ice Maker Connection
- Built-In Oven
- Dryer Connection
- Dishwasher
- Private Garbage Service
Roof
- Composition
Levels
- One
Cooling
- One Central
Pool Features
- Hot Tub
Window Features
- Some Remain
Other Structures
- None
Exterior Features
- Privacy Fence
- Covered Patio
- Double Pane Windows
- Sprinkler System
Fireplace Features
- Wood Burning
- Two
- Living Room
- Stone/Rock/Brick
Association Amenities
- Sports Court
- Park/Playground
- Clubhouse
- Tennis
- Pool
- Other - See Remarks
- Fishing Pier
- Controlled Access
Flooring
- Ceramic Tile
- Carpeting
- Vinyl
Foundation Details
- Slab
Architectural Style
- One Story
- Traditional
Heating
- Central
- 1 Unit
