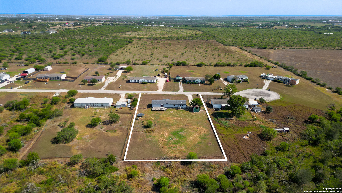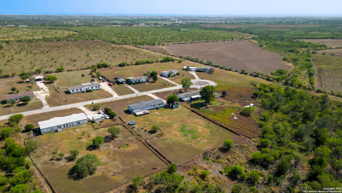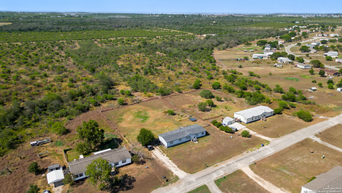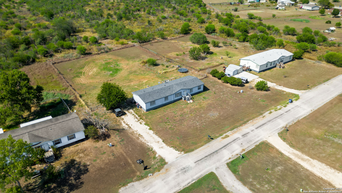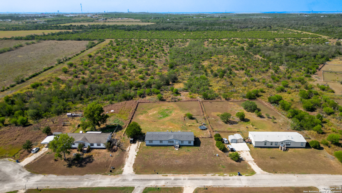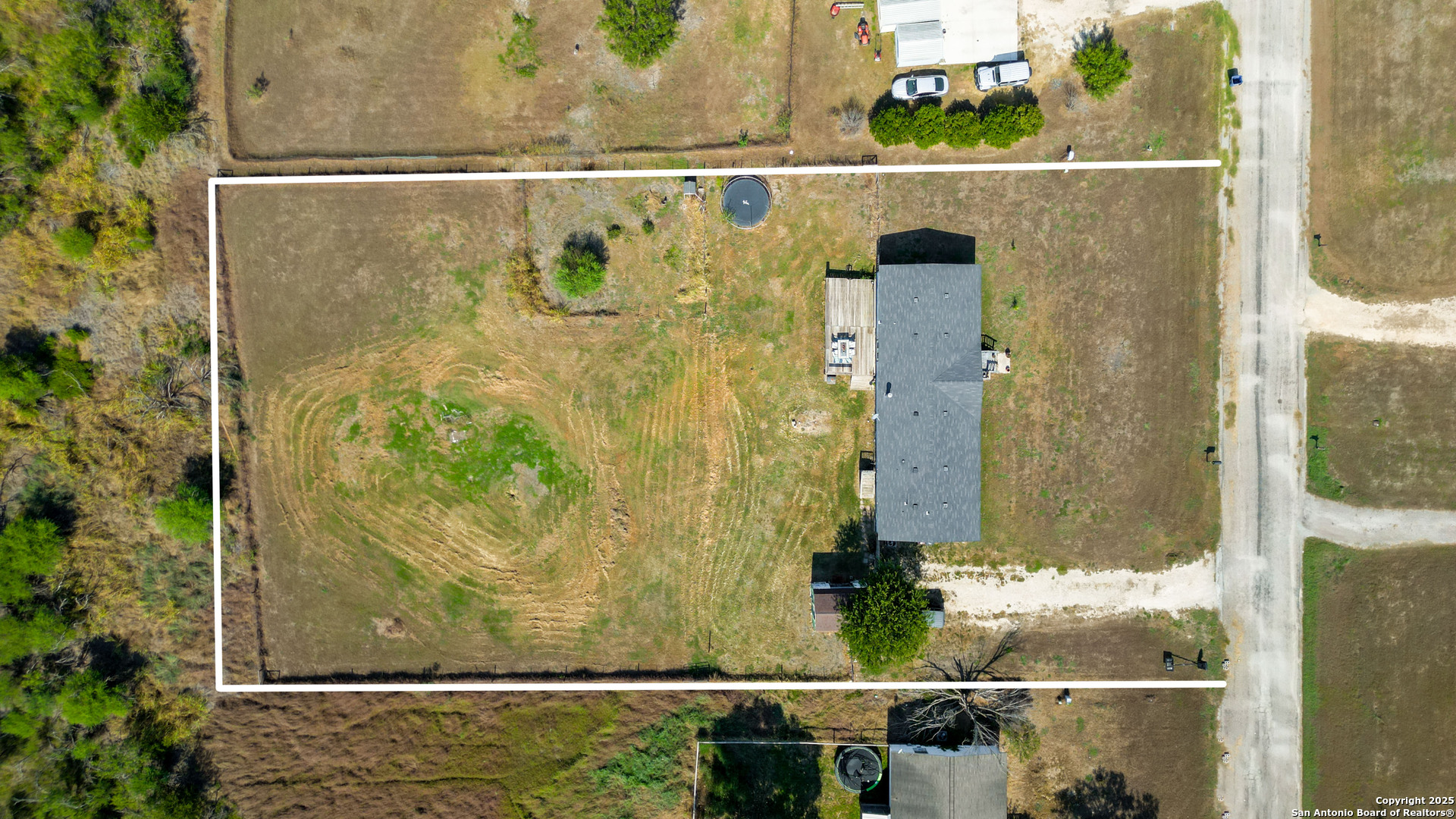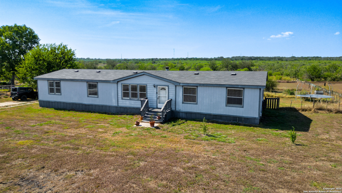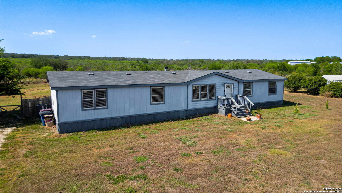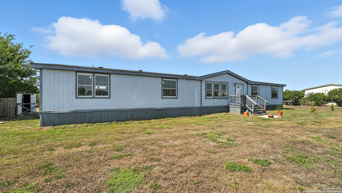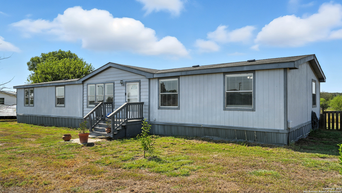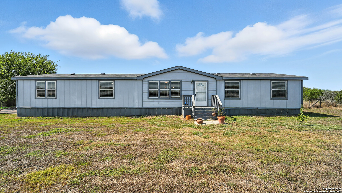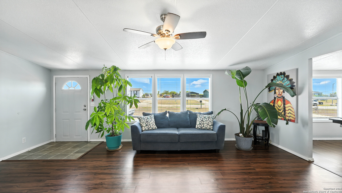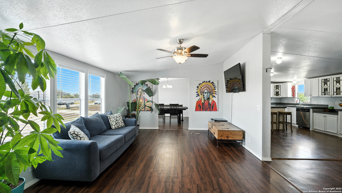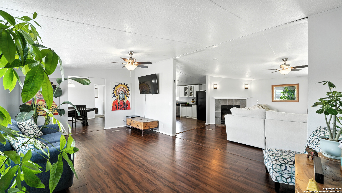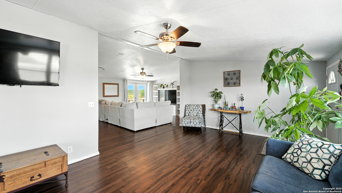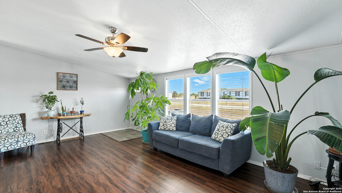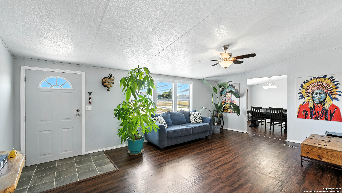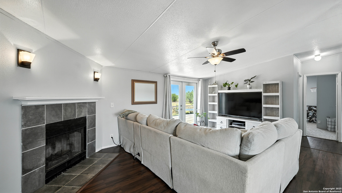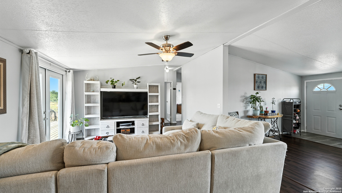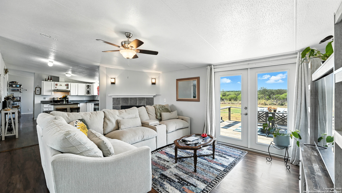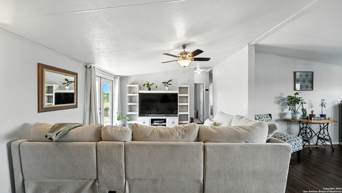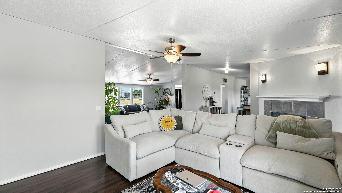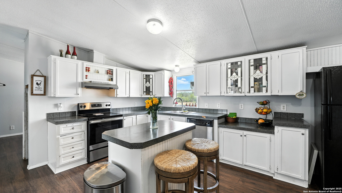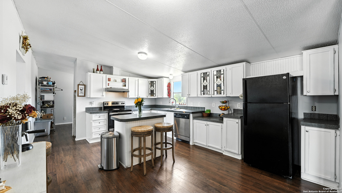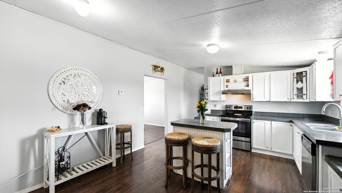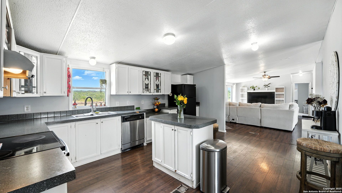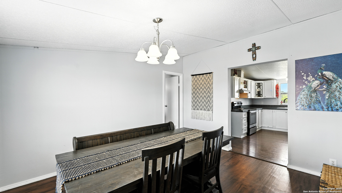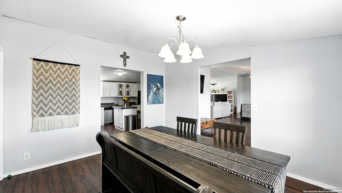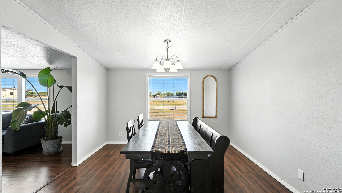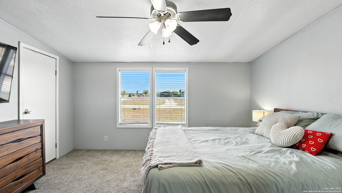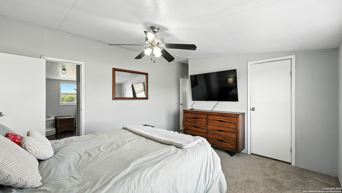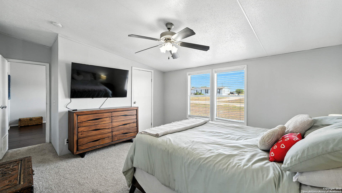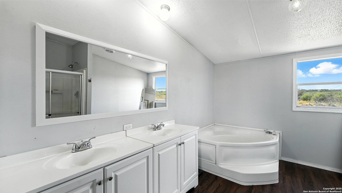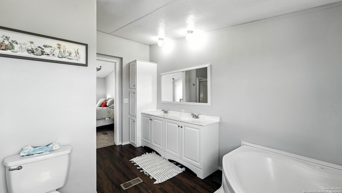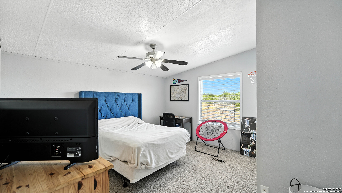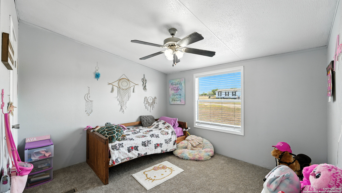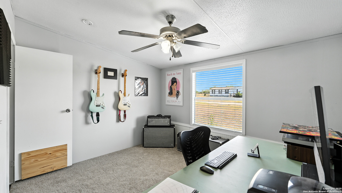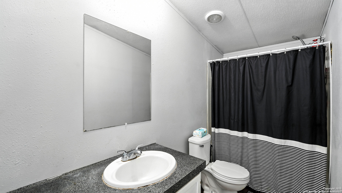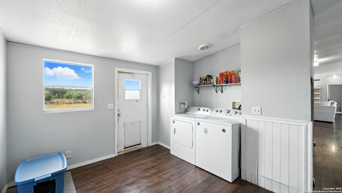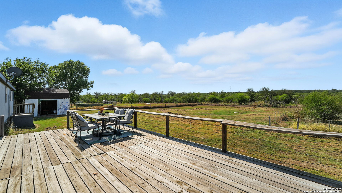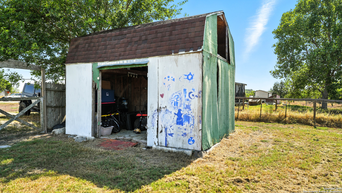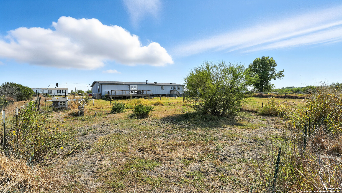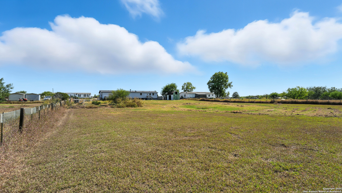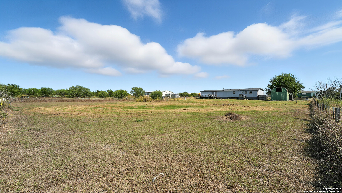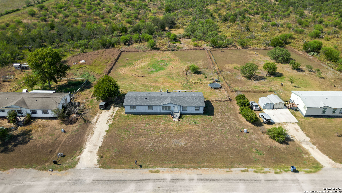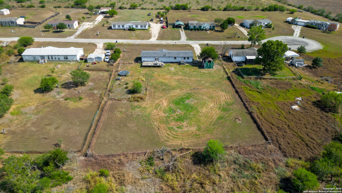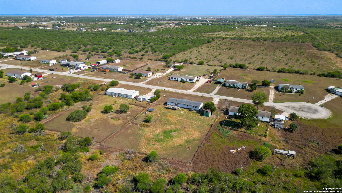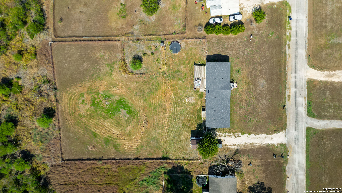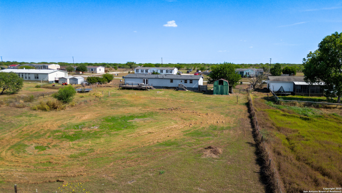Status
Market MatchUP
How this home compares to similar 4 bedroom homes in Marion- Price Comparison$99,189 lower
- Home Size22 sq. ft. smaller
- Built in 2002Older than 92% of homes in Marion
- Marion Snapshot• 134 active listings• 56% have 4 bedrooms• Typical 4 bedroom size: 2151 sq. ft.• Typical 4 bedroom price: $366,688
Description
This recently updated 4-bedroom, 2-bathroom home sits on one acre in a quiet country setting-offering space, privacy, and flexibility with no HOA restrictions. Inside, the home features a spacious open floor plan filled with natural light from large windows. Recent updates include: New HVAC system Fresh interior paint and brand-new carpet Seven year old roof The heart of the home is a charming kitchen with sleek stainless steel appliances, a center island ideal for entertaining, and ample cabinet storage. The primary suite offers a private retreat with an ensuite bath, double vanity, large jacuzzi tub, and separate shower. Step outside to enjoy wide-open views, room to roam, and the quiet of true country living-just a short drive from town amenities. Whether you're looking to start a garden, raise animals, or simply enjoy the open space, this property gives you the freedom to make it your own.Schedule your showing today!
MLS Listing ID
Listed By
Map
Estimated Monthly Payment
$2,216Loan Amount
$254,125This calculator is illustrative, but your unique situation will best be served by seeking out a purchase budget pre-approval from a reputable mortgage provider. Start My Mortgage Application can provide you an approval within 48hrs.
Home Facts
Bathroom
Kitchen
Appliances
- Washer Connection
- Dryer Connection
- Electric Water Heater
- Dishwasher
- Private Garbage Service
- Cook Top
- Stove/Range
- Refrigerator
- Microwave Oven
- Smooth Cooktop
- Ceiling Fans
Roof
- Composition
Levels
- One
Cooling
- One Central
Pool Features
- None
Window Features
- All Remain
Exterior Features
- Storage Building/Shed
- Deck/Balcony
- Sprinkler System
- Wire Fence
- Partial Sprinkler System
Fireplace Features
- Wood Burning
- One
- Living Room
Association Amenities
- None
Accessibility Features
- First Floor Bath
- First Floor Bedroom
- Low Closet Rods
Flooring
- Laminate
- Carpeting
- Wood
Foundation Details
- Other
Architectural Style
- Manufactured Home - Double Wide
Heating
- Central
