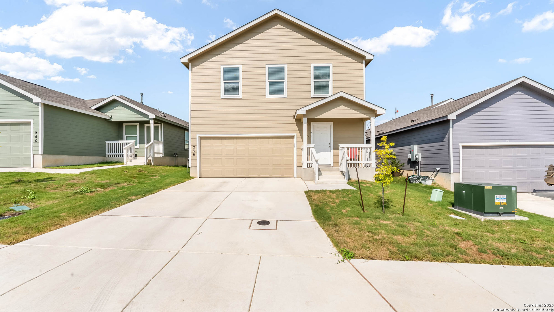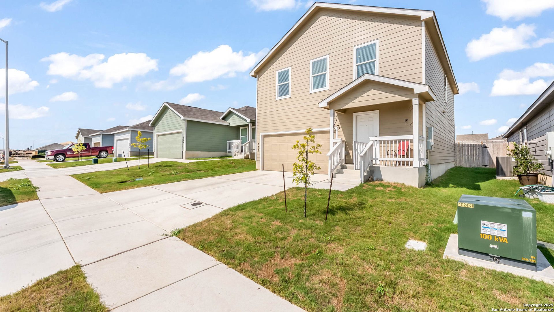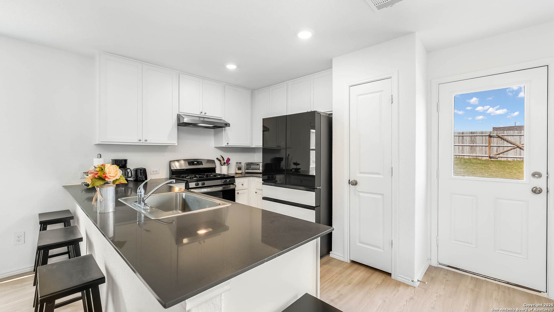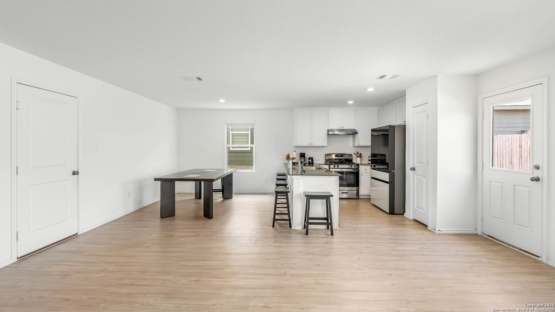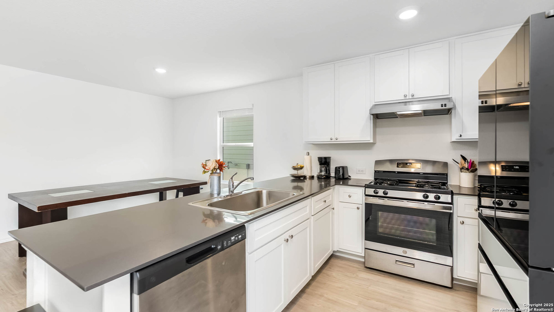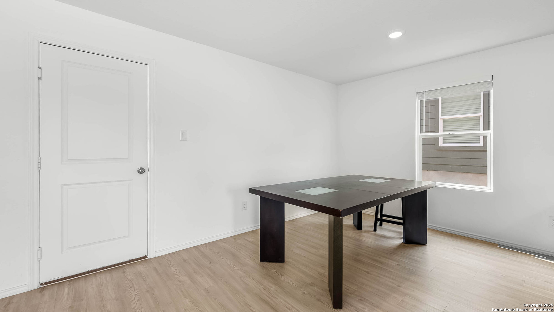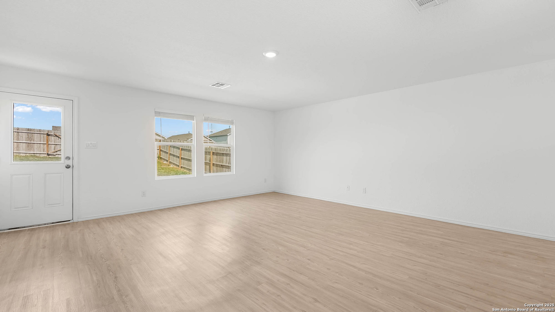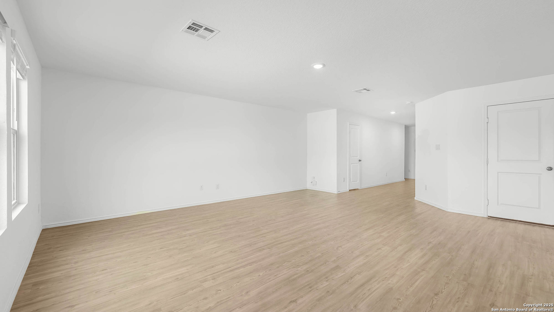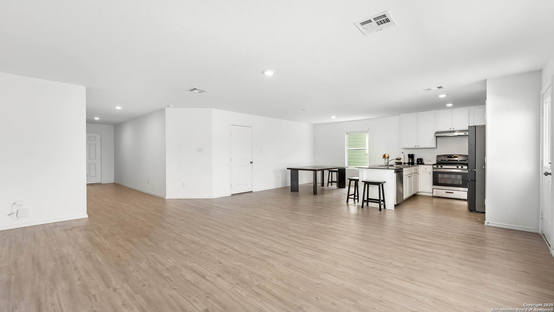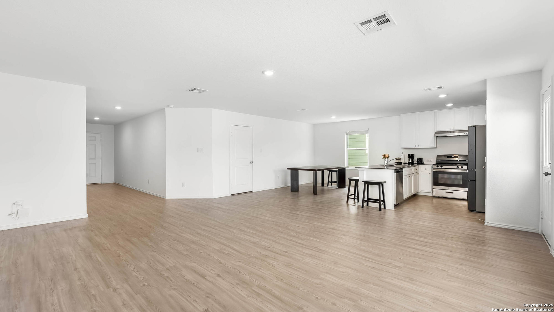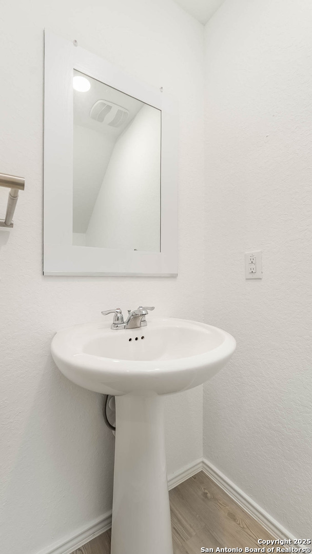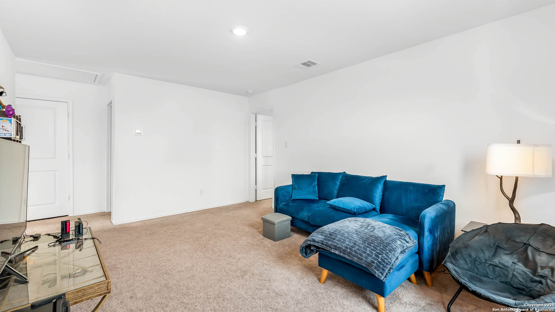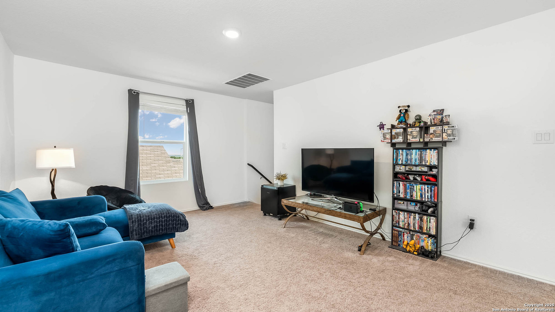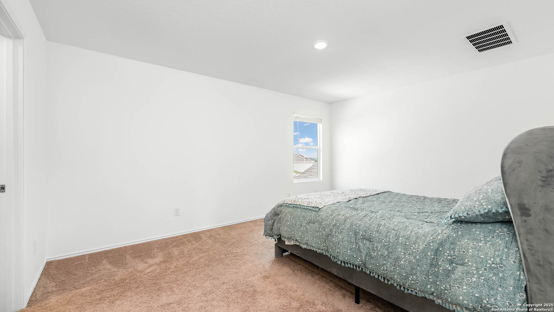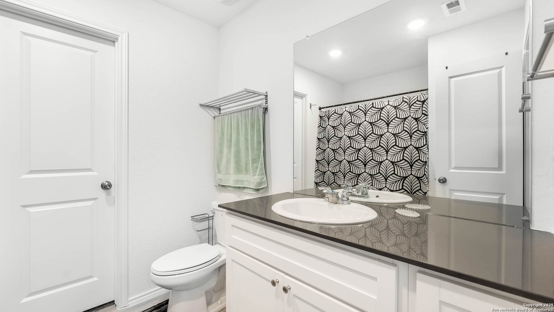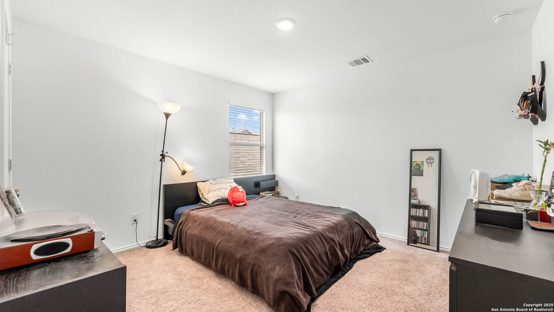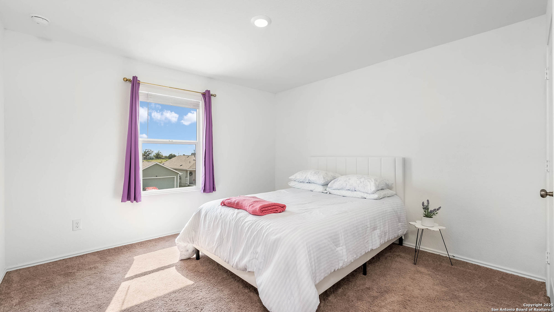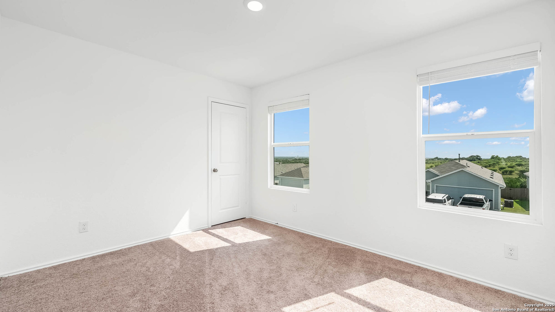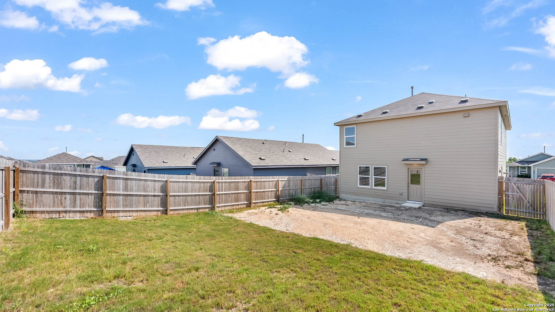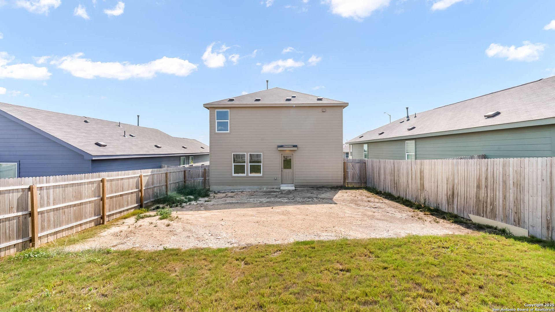Status
Market MatchUP
How this home compares to similar 4 bedroom homes in Marion- Price Comparison$96,689 lower
- Home Size201 sq. ft. smaller
- Built in 2024Newer than 78% of homes in Marion
- Marion Snapshot• 134 active listings• 56% have 4 bedrooms• Typical 4 bedroom size: 2151 sq. ft.• Typical 4 bedroom price: $366,688
Description
Beautiful Upgraded 4-Bedroom Home in a New Marion, Texas Neighborhood! Welcome to this stunning 1-year-old home in one of Marion's new and highly desirable neighborhoods! This 4-bedroom, 2.5-bath residence offers premium upgrades throughout and feels brand new-perfect for buyers seeking space, style, and a fresh, modern community. Step into a formal living room that flows seamlessly into a cozy TV/family room, creating multiple gathering spaces for family and friends. The home also features a formal dining room plus an eat-in kitchen, ideal for both everyday living and entertaining. Interior Highlights: * Open-concept layout with multiple living areas * Chef's kitchen with upgraded countertops, cabinetry & fixtures * Spacious primary suite with ensuite bath * Three additional bedrooms offering flexibility for guests, home office, or gym Exterior Features: * Large backyard with private rear entry gate for convenience and easy access * Plenty of space for outdoor activities, gardening, or future additions * Situated in a growing community with modern homes, sidewalks, and neighborhood charm Prime Location: Easy access to I-10 and I-35, with quick routes to New Braunfels, Seguin, San Antonio, and Austin. Why wait to build when you can move into a pristine, turn-key home with all the upgrades already done?
MLS Listing ID
Listed By
Map
Estimated Monthly Payment
$2,387Loan Amount
$256,500This calculator is illustrative, but your unique situation will best be served by seeking out a purchase budget pre-approval from a reputable mortgage provider. Start My Mortgage Application can provide you an approval within 48hrs.
Home Facts
Bathroom
Kitchen
Appliances
- Disposal
- Solid Counter Tops
- Refrigerator
- Dryer Connection
- Dryer
- Stove/Range
- Dishwasher
- Carbon Monoxide Detector
- City Garbage service
- 2nd Floor Utility Room
- Ice Maker Connection
- Gas Cooking
- Smoke Alarm
- Washer Connection
- Garage Door Opener
- Washer
- Electric Water Heater
Roof
- Composition
Levels
- Two
Cooling
- One Central
Pool Features
- None
Window Features
- All Remain
Exterior Features
- Other - See Remarks
- Double Pane Windows
- Privacy Fence
Fireplace Features
- Not Applicable
Association Amenities
- None
Accessibility Features
- 2+ Access Exits
Flooring
- Laminate
- Carpeting
Foundation Details
- Slab
Architectural Style
- Two Story
Heating
- Central
