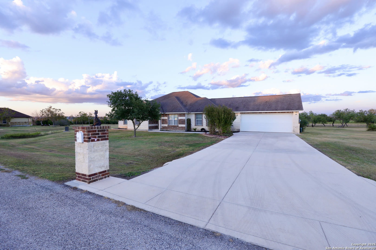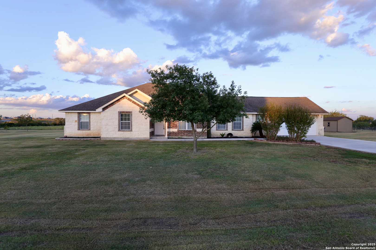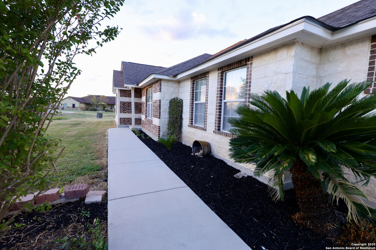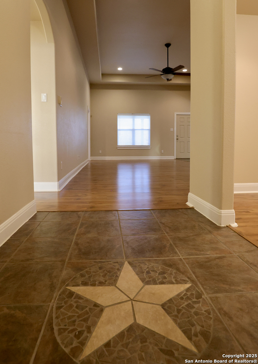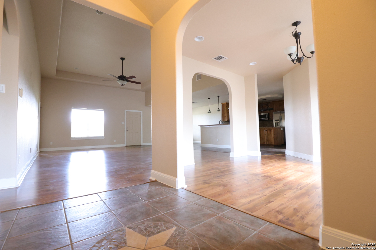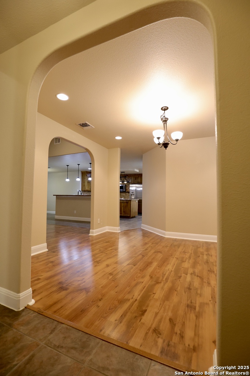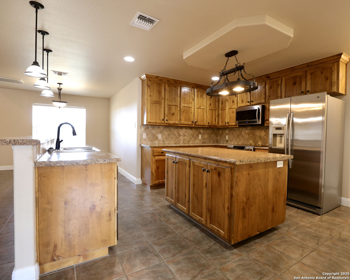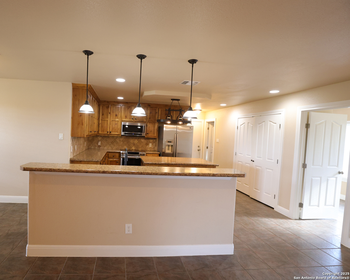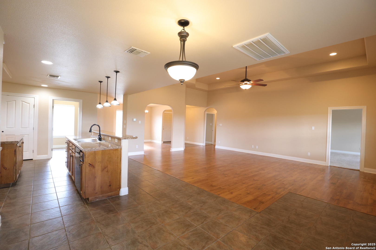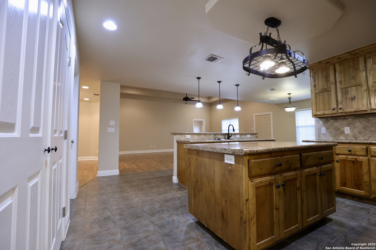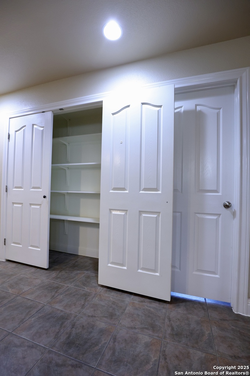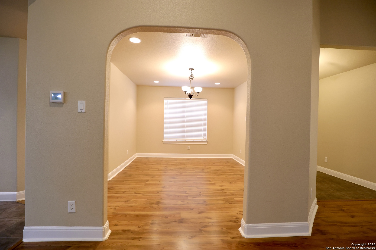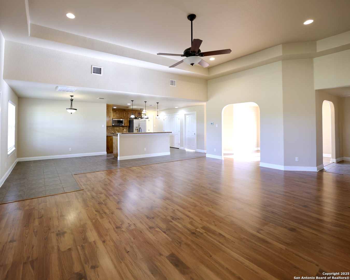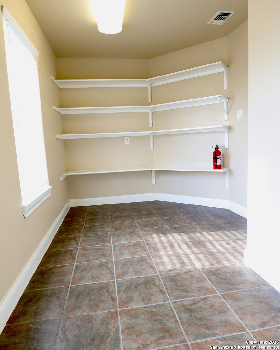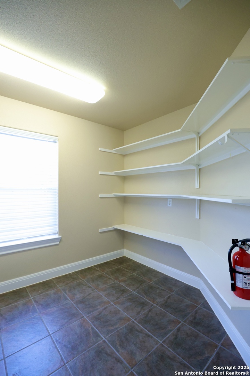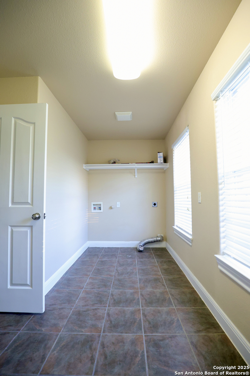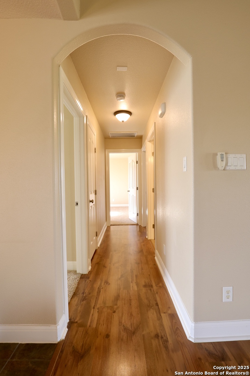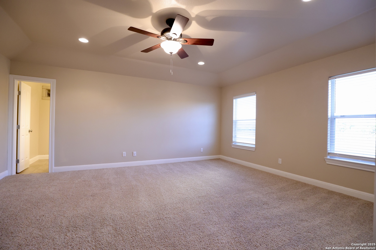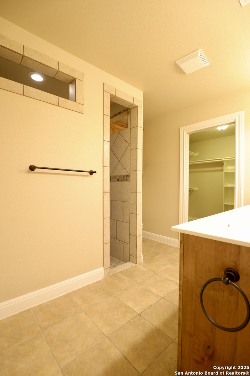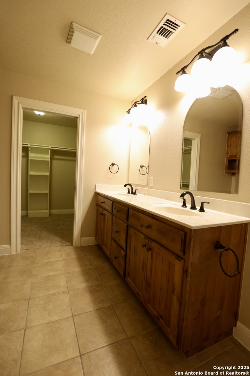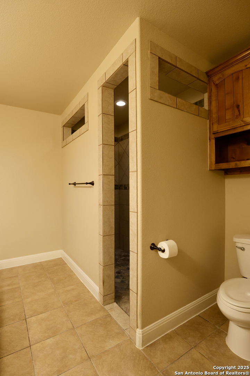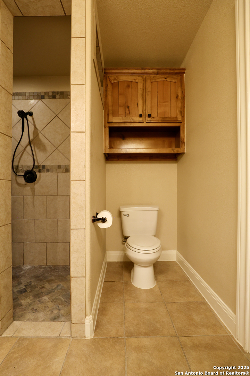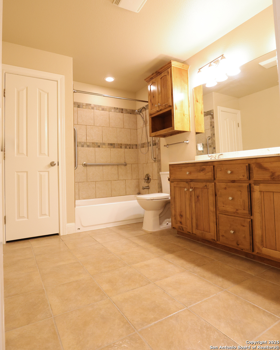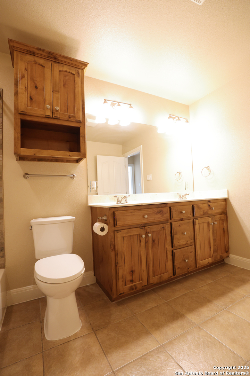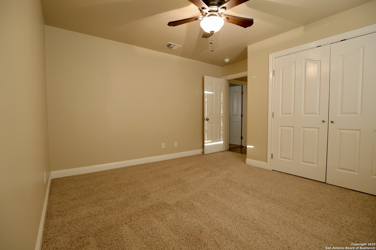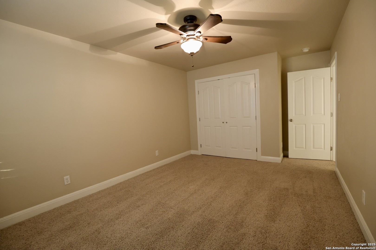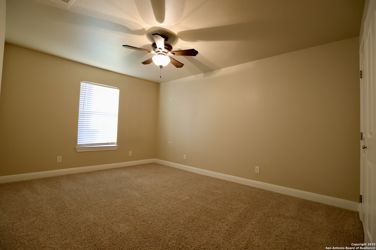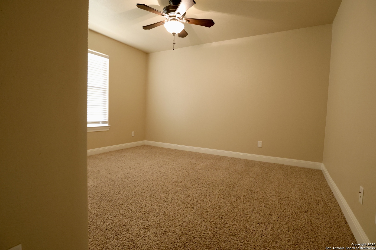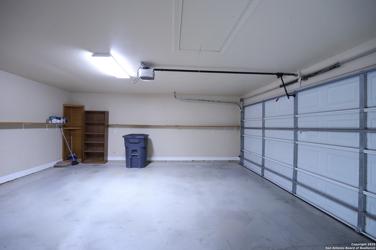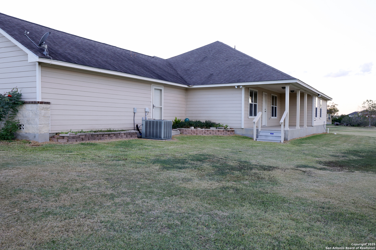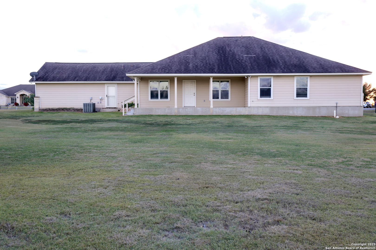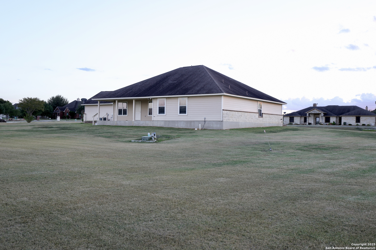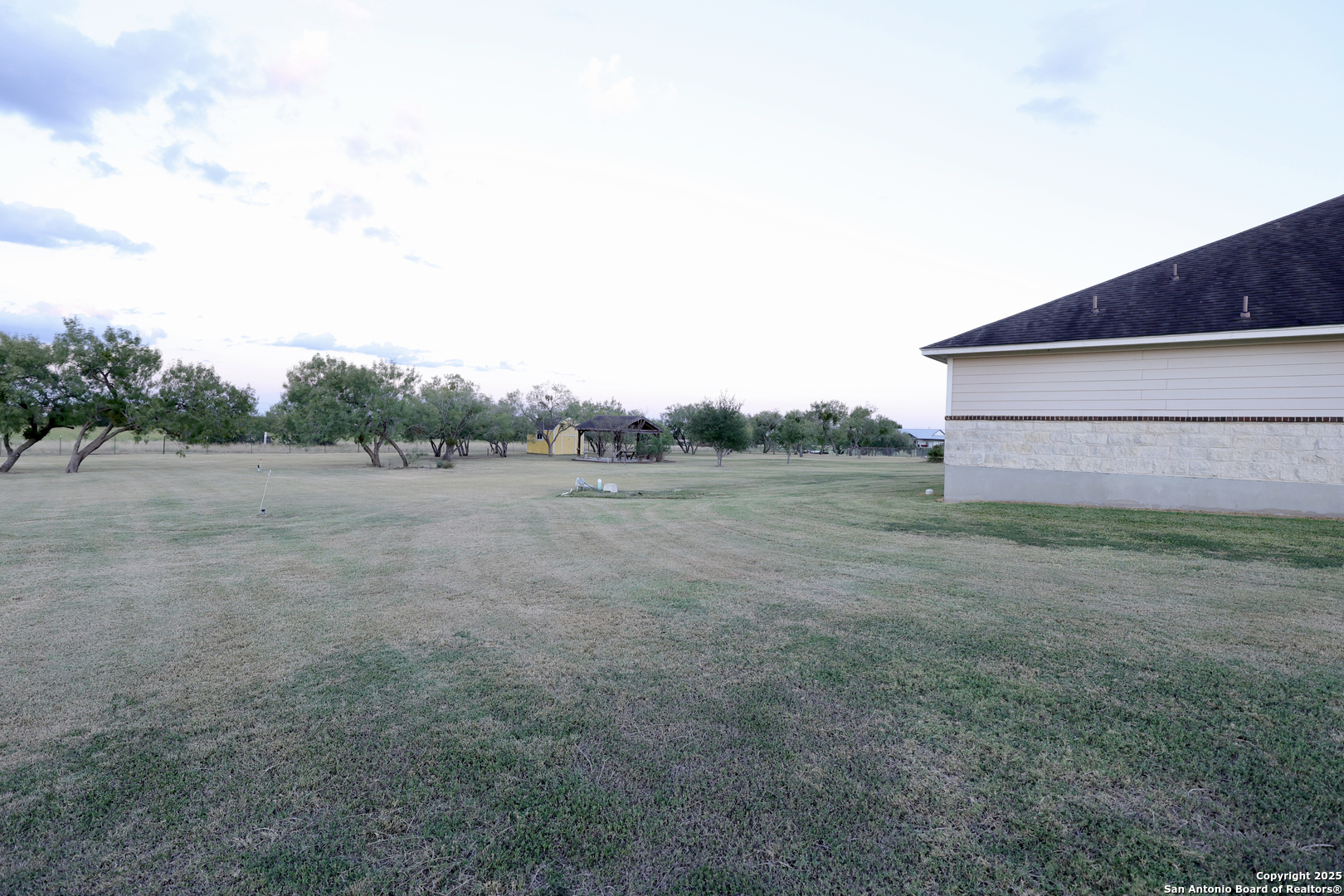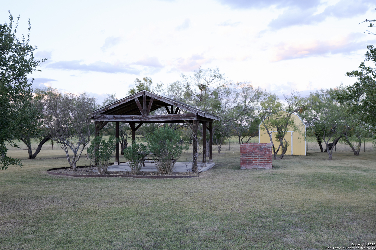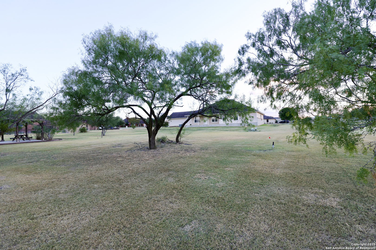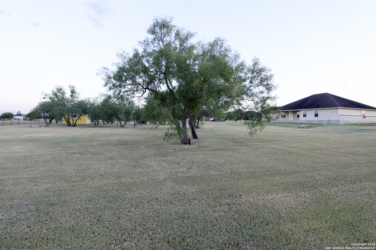Status
Market MatchUP
How this home compares to similar 4 bedroom homes in Marion- Price Comparison$218,270 higher
- Home Size251 sq. ft. larger
- Built in 2008Older than 89% of homes in Marion
- Marion Snapshot• 134 active listings• 56% have 4 bedrooms• Typical 4 bedroom size: 2151 sq. ft.• Typical 4 bedroom price: $366,729
Description
Peaceful Country Living in Marion! Nestled on 1.129 acres in the quiet NO HOA subdivision, this beautifully maintained single-story home offers the perfect blend of space, comfort, customization and convenience. This home features 4 spacious bedrooms, 2.5 bathrooms, and an attached 2-car garage across 2402 sq. ft. of living area. Step inside to an open and airy floor plan designed for both everyday living and entertaining. The custom kitchen offers abundant cabinetry, an eat at bar and an adjoining secondary dining area, while the expansive family room is ideal for gatherings. The primary suite is a true retreat with dual vanities, a walk-in closet and walk in shower. Outdoors, enjoy the wide openness of country living with a covered patio, sprawling yard, and plenty of room for recreation gardening or simply unwinding in your private slice of Texas. Energy-efficient double pane windows, ceiling fans, and a sprinkler system add to the home's comfort and convenience. All of this is located with Marion ISD, just minutes from New Braunfels, Seguin, Cibolo, Schertz and Randolph AFB. The location is an easy commute into San Antonio. A rare opportunity to enjoy and own country charm with modern amenities!
MLS Listing ID
Listed By
Map
Estimated Monthly Payment
$4,901Loan Amount
$555,750This calculator is illustrative, but your unique situation will best be served by seeking out a purchase budget pre-approval from a reputable mortgage provider. Start My Mortgage Application can provide you an approval within 48hrs.
Home Facts
Bathroom
Kitchen
Appliances
- Washer Connection
- Dryer Connection
- Self-Cleaning Oven
- Disposal
- Electric Water Heater
- Private Garbage Service
- Garage Door Opener
- Stove/Range
- Refrigerator
- Ice Maker Connection
- Microwave Oven
- Plumb for Water Softener
- Smoke Alarm
- Dishwasher
- Ceiling Fans
- Custom Cabinets
Roof
- Heavy Composition
Levels
- One
Cooling
- Heat Pump
- One Central
Pool Features
- None
Window Features
- All Remain
Other Structures
- Storage
- Gazebo
- Shed(s)
Exterior Features
- Sprinkler System
- Storage Building/Shed
- Gazebo
- Covered Patio
- Double Pane Windows
- Mature Trees
Fireplace Features
- Not Applicable
Association Amenities
- None
Accessibility Features
- Low Pile Carpet
- First Floor Bedroom
- Int Door Opening 32"+
- 2+ Access Exits
- Level Lot
- 36 inch or more wide halls
- First Floor Bath
- Ext Door Opening 36"+
- Stall Shower
- Thresholds less than 5/8 of an inch
- Level Drive
- Entry Slope less than 1 foot
- Doors-Swing-In
Flooring
- Carpeting
- Ceramic Tile
- Wood
Foundation Details
- Slab
Architectural Style
- One Story
Heating
- Heat Pump
- Central
