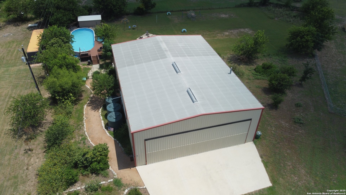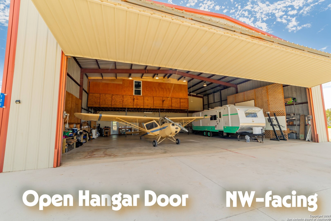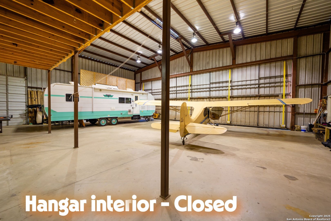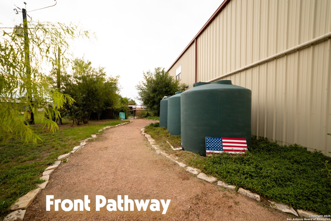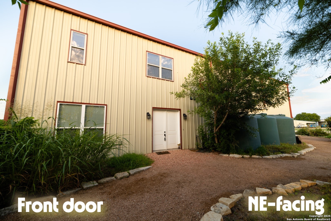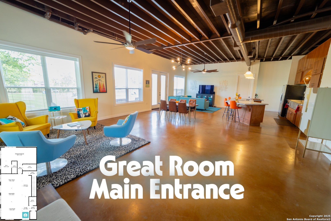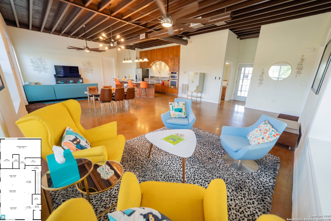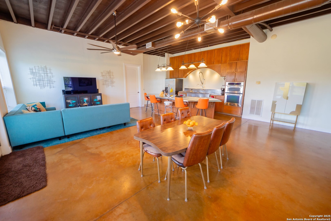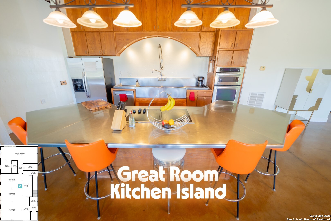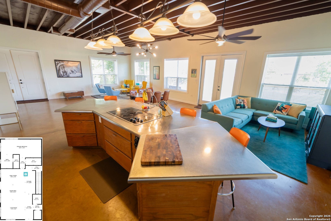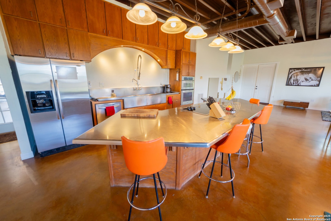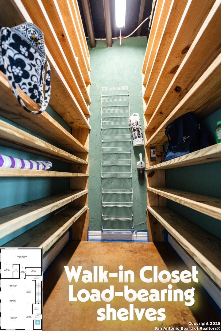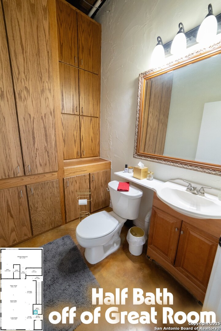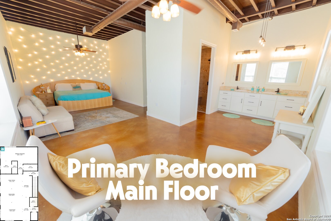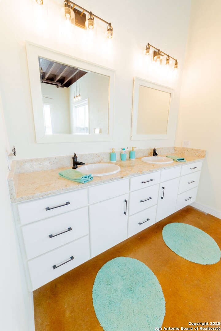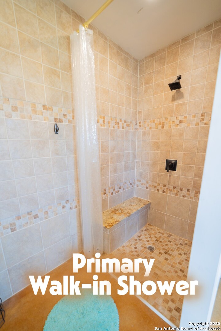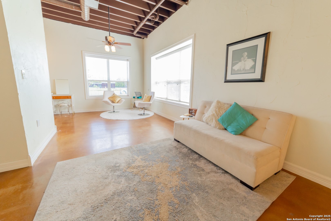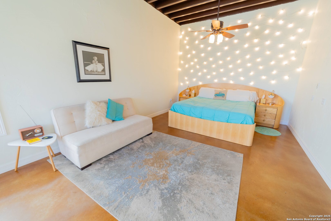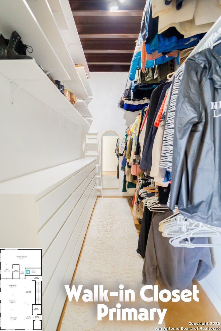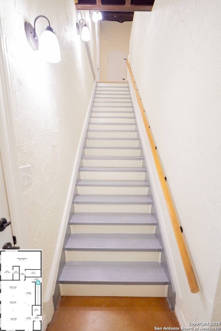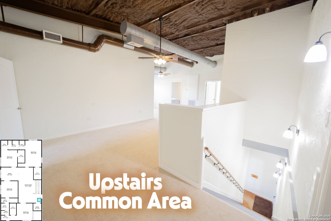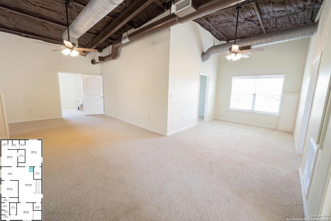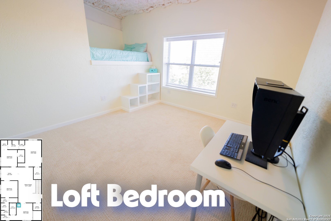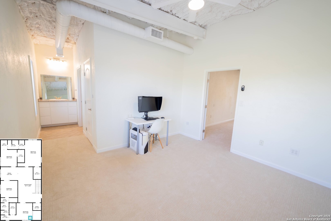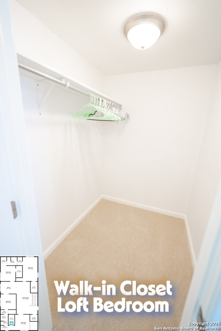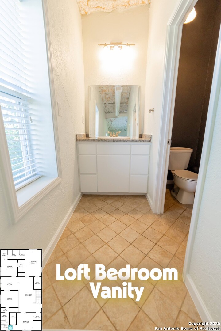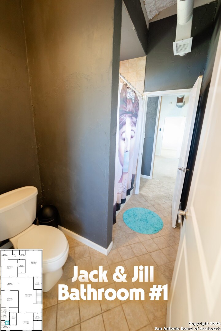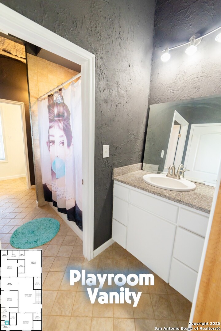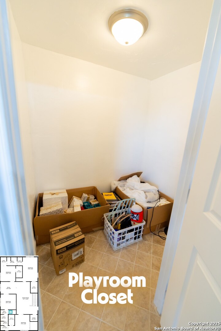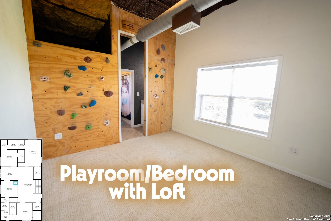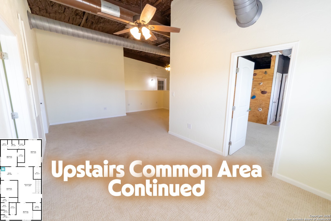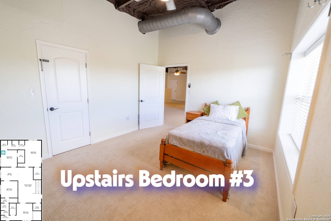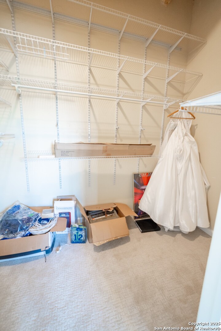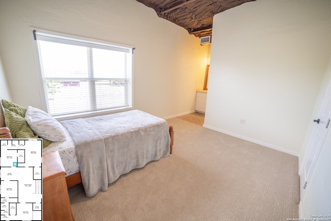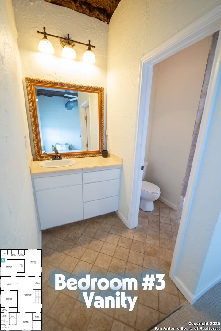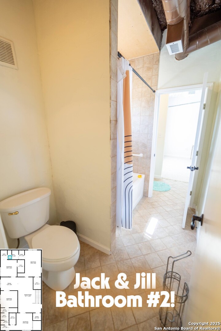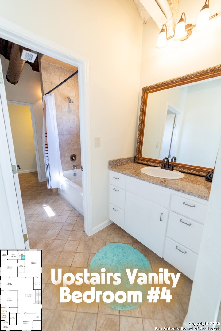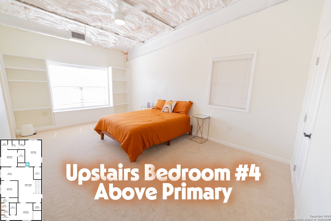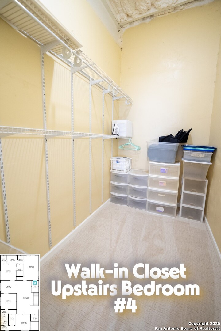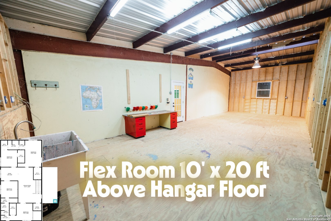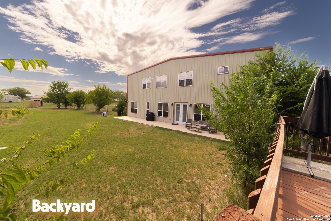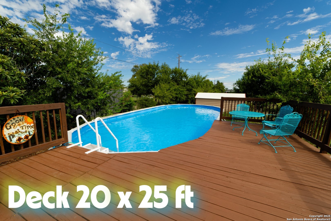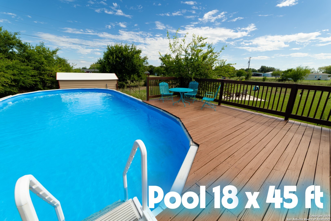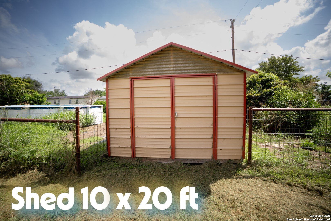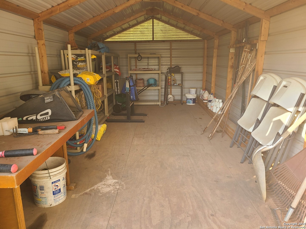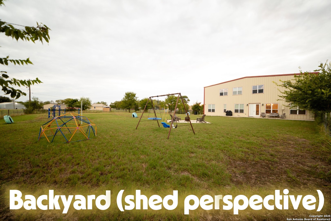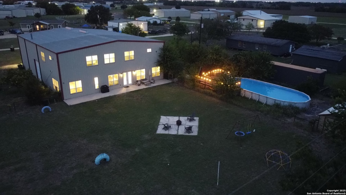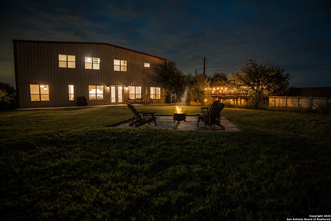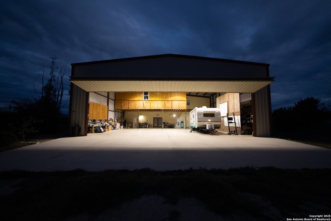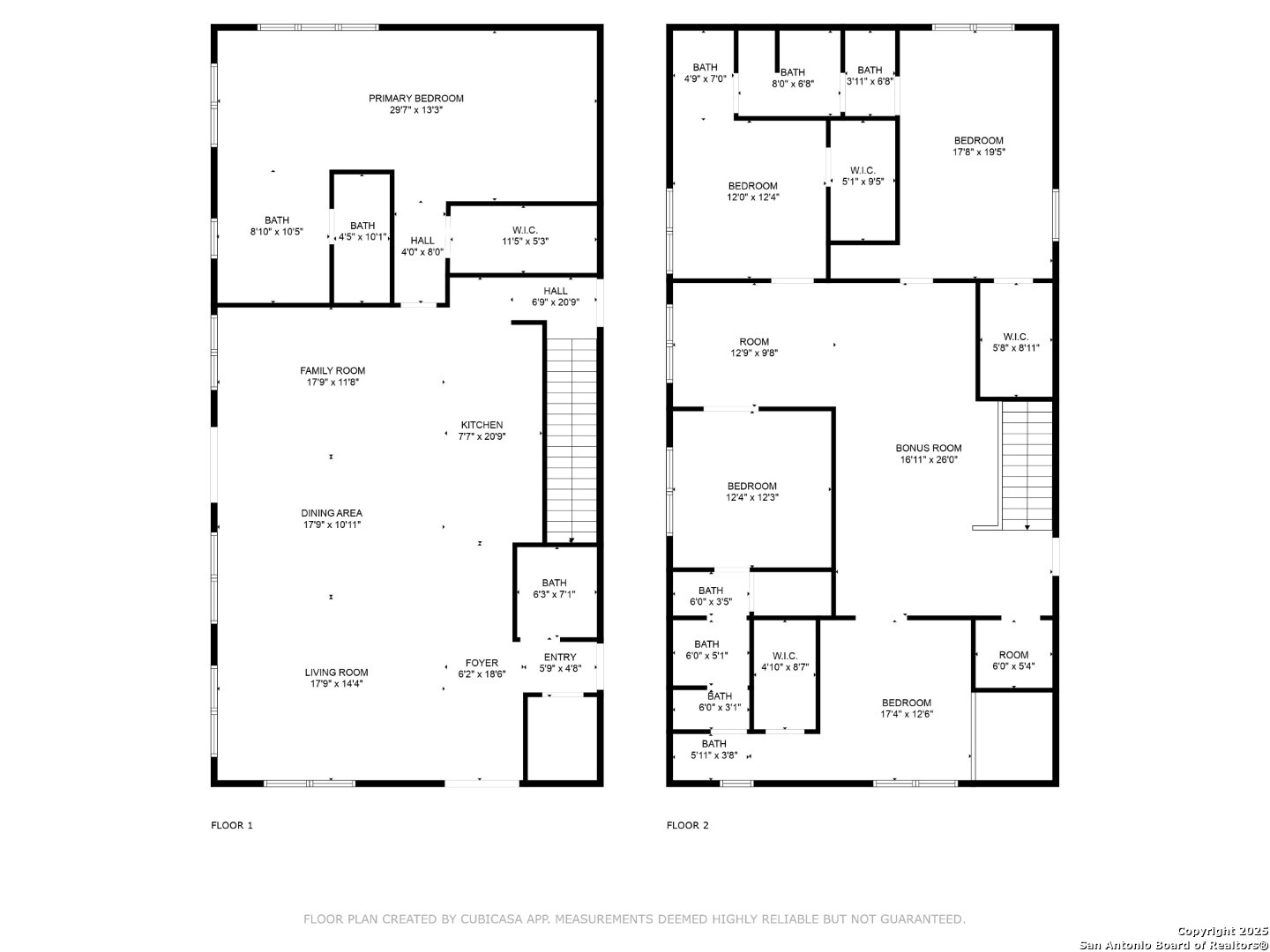Status
Market MatchUP
How this home compares to similar 5 bedroom homes in Marion- Price Comparison$151,939 higher
- Home Size615 sq. ft. larger
- Built in 2010Older than 89% of homes in Marion
- Marion Snapshot• 134 active listings• 3% have 5 bedrooms• Typical 5 bedroom size: 3069 sq. ft.• Typical 5 bedroom price: $498,060
Description
Custom 80' x 60' Home and Hangar Spray-foam Insulated on 1+- Acre - Zuehl Airpark (1TE4). A rare opportunity to own a custom-built home with private hangar in the gated Zuehl Airpark community, conveniently located between New Braunfels, Austin, and San Antonio. The airpark features a 200' x 3,000' lighted grass runway, ideal for private aviation. Home size is 3684 sq feet. This two-story home offers 5 bedrooms, 3 full baths (including two Jack-and-Jill setups), a half bath, two living areas perfect for large families or to share with flying friends. Wonderful open-concept kitchen and living space with massive island for entertainment overlooking the backyard. The downstairs primary bedroom suite opens to a spacious layout, his/hers sink and big all tile shower. Extra reading corner overlooking a fenced backyard with an above 54'x18' ground swimming pool. 20' x 10' flex room in shell condition-perfect for an office, gym, or guest space. The 50' x 48' hangar includes a 50' wide x 14' tall Bifold Schweiss door, providing access to the taxiway and runway. Ideal for pilots or aviation hobbyists seeking luxury and function on a private lot. 6600 gallon rainwater catchment used for your gardening or fill the pool all in a fully fenced backyard.
MLS Listing ID
Listed By
Map
Estimated Monthly Payment
$5,490Loan Amount
$617,500This calculator is illustrative, but your unique situation will best be served by seeking out a purchase budget pre-approval from a reputable mortgage provider. Start My Mortgage Application can provide you an approval within 48hrs.
Home Facts
Bathroom
Kitchen
Appliances
- Electric Water Heater
- Dishwasher
- Washer Connection
- Ceiling Fans
- Dryer Connection
- Custom Cabinets
- Solid Counter Tops
- Stove/Range
Roof
- Metal
Levels
- Two
Cooling
- Two Central
Pool Features
- Above Ground Pool
Window Features
- All Remain
Other Structures
- Workshop
- Storage
- Airplane Hangar
Exterior Features
- Double Pane Windows
- Storage Building/Shed
- Chain Link Fence
- Aircraft Hangar
- Workshop
Fireplace Features
- Not Applicable
Association Amenities
- Lighted Airfield
- Airport Property
- Controlled Access
- Hangar Access
- Taxiway Access
Accessibility Features
- Ext Door Opening 36"+
- Hallways 42" Wide
Flooring
- Carpeting
- Stained Concrete
Foundation Details
- Slab
Architectural Style
- Two Story
Heating
- Central
- Heat Pump
