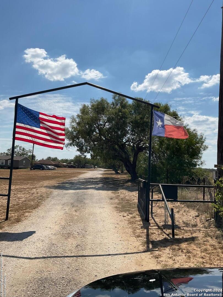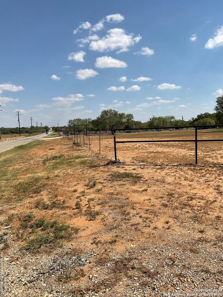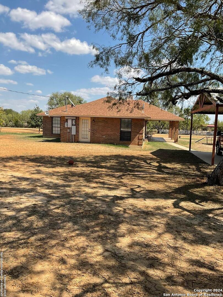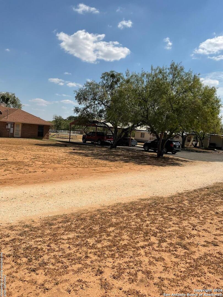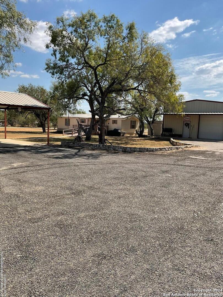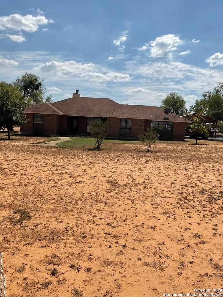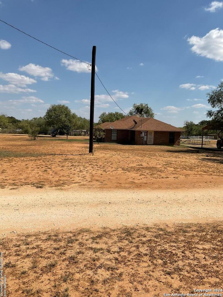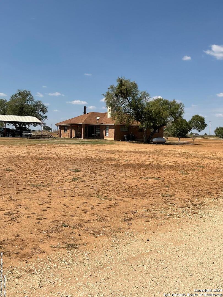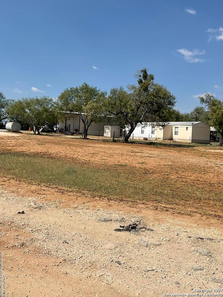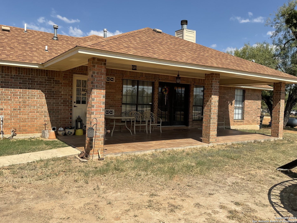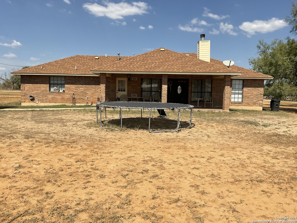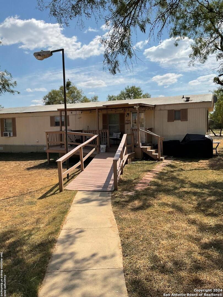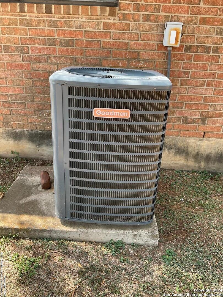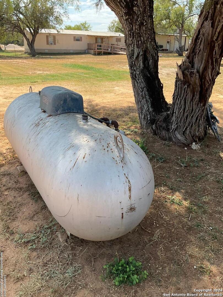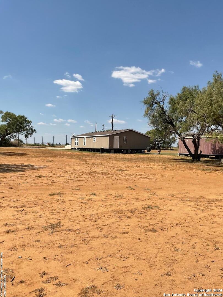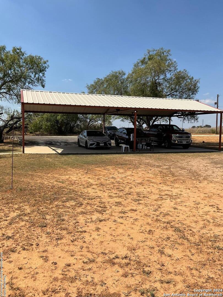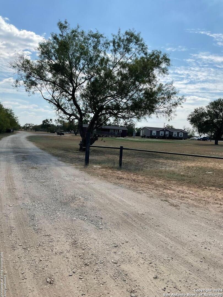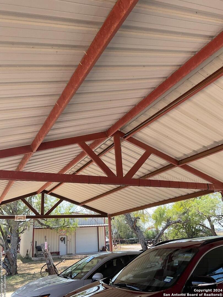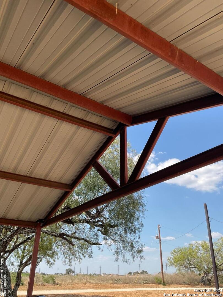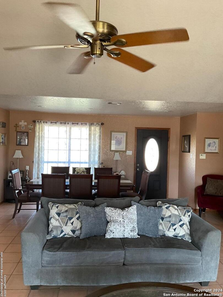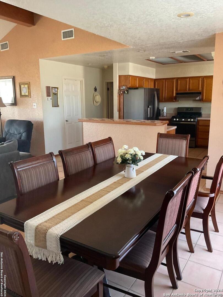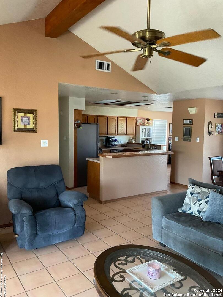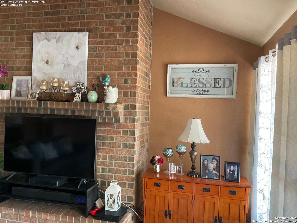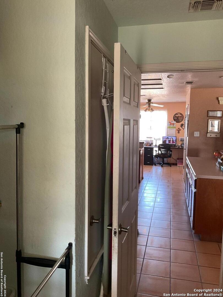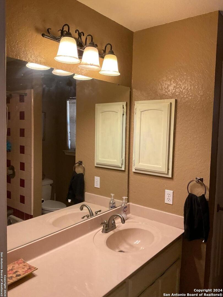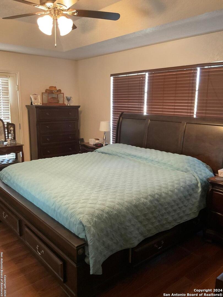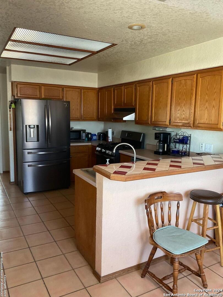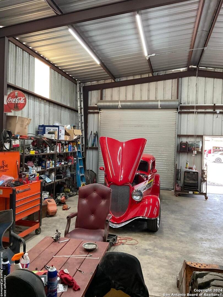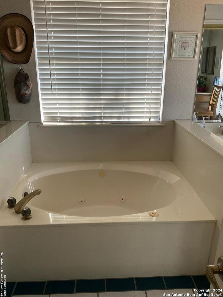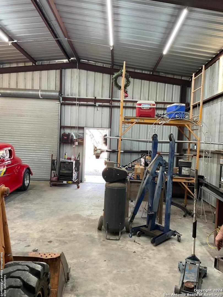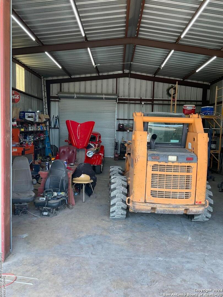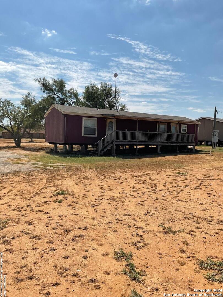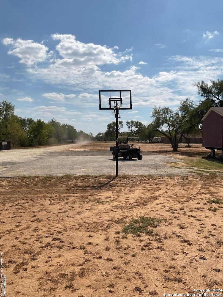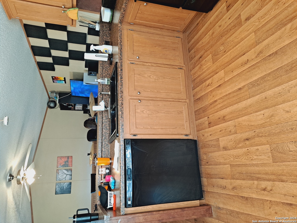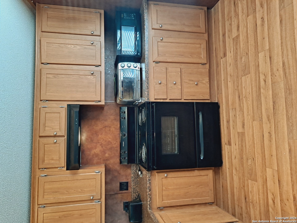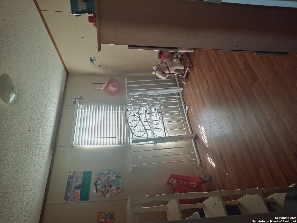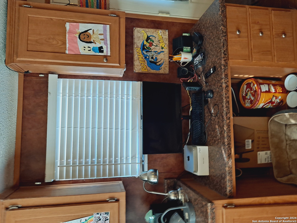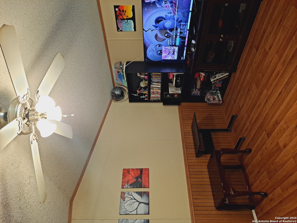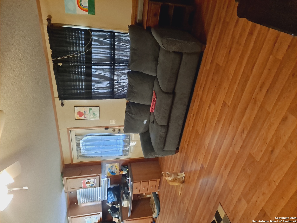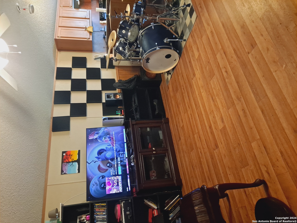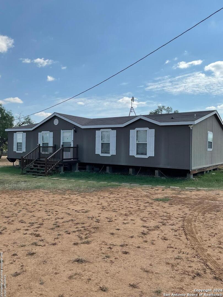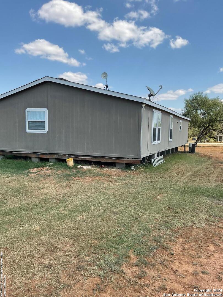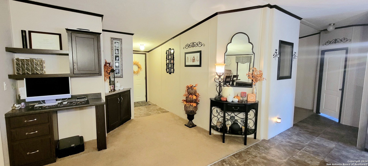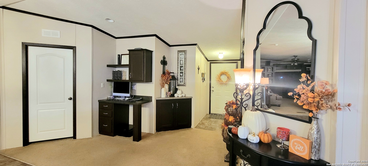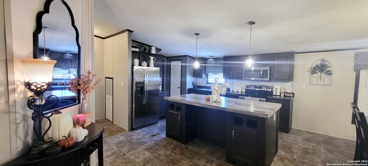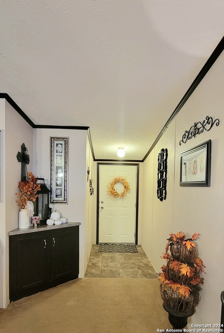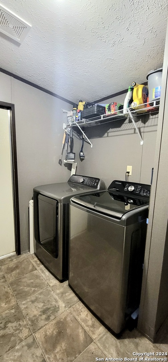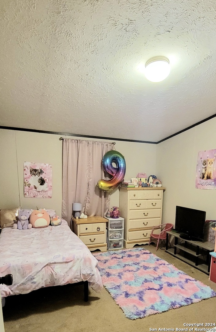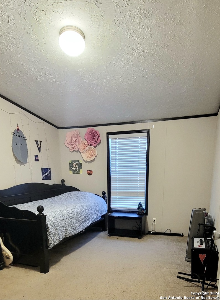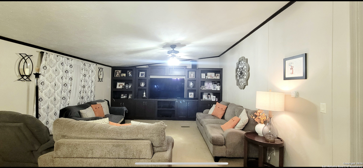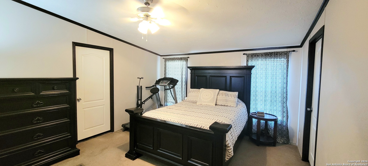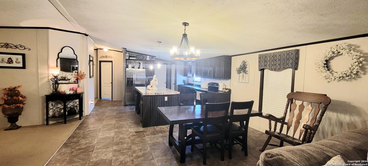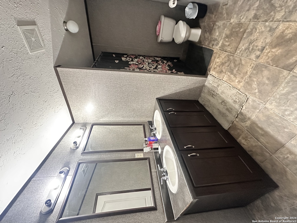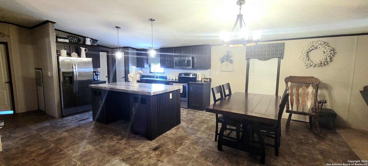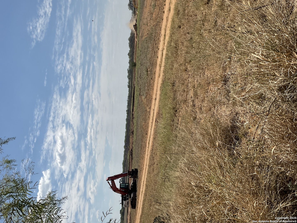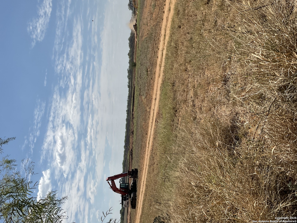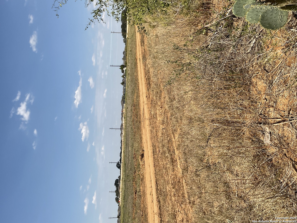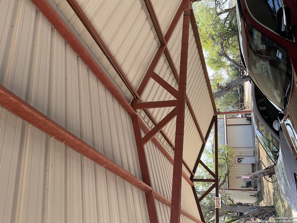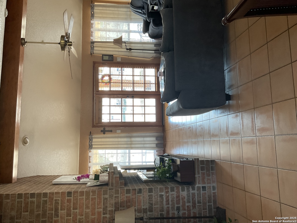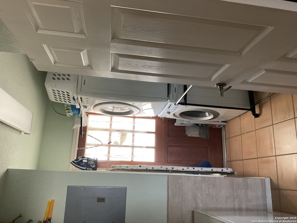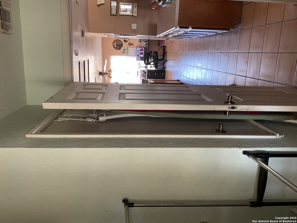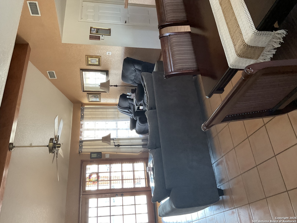Status
Market MatchUP
How this home compares to similar 3 bedroom homes in Lytle- Price Comparison$1,130,330 higher
- Home Size125 sq. ft. larger
- Built in 1995Older than 88% of homes in Lytle
- Lytle Snapshot• 62 active listings• 55% have 3 bedrooms• Typical 3 bedroom size: 1756 sq. ft.• Typical 3 bedroom price: $319,669
Description
Welcome to 636 FM 2790-a rare 8.33 acre parcel located in the heart of Lytle's booming development zone. Surrounded by new commercial and multifamily projects, this property is perfectly positioned for investors, developers, or owner-users seeking live-in potential with future upside. Improvements include a brick home, 2 single wide mobil homes, 1 double wide manufactured home, and a metal workshop/shop building. Whether you're looking for multifamily, or develop commercial space, the possibilities are wide open. Just minutes away from San Antonio, Heavy traffic flow and visibility. Direct access to IH 35 and completely surrounded by fast-growing residential and retail development. Currently zoned residential but highly viable for rezoning given surrounding development.
MLS Listing ID
Listed By
Map
Estimated Monthly Payment
$11,100Loan Amount
$1,377,500This calculator is illustrative, but your unique situation will best be served by seeking out a purchase budget pre-approval from a reputable mortgage provider. Start My Mortgage Application can provide you an approval within 48hrs.
Home Facts
Bathroom
Kitchen
Appliances
- Dishwasher
- Solid Counter Tops
- Stacked Washer/Dryer
- Trash Compactor
- Electric Water Heater
- Washer Connection
- Stove/Range
- Refrigerator
- Dryer Connection
- Smoke Alarm
- Cook Top
- Ceiling Fans
Roof
- Composition
Levels
- One
Cooling
- One Central
Pool Features
- None
Window Features
- All Remain
Other Structures
- Storage
- Workshop
- Mobile Home
- Outbuilding
Exterior Features
- Wire Fence
- Workshop
- Storage Building/Shed
- Special Yard Lighting
- Mature Trees
- Patio Slab
- Detached Quarters
- Covered Patio
- Wrought Iron Fence
- Additional Dwelling
- Chain Link Fence
Fireplace Features
- One
Association Amenities
- None
Flooring
- Ceramic Tile
Foundation Details
- Slab
Architectural Style
- One Story
- Other
- Manufactured Home - Double Wide
- Manufactured Home - Single Wide
Heating
- Central
